Kids' Playroom Design Ideas with Light Hardwood Floors
Refine by:
Budget
Sort by:Popular Today
1 - 20 of 1,627 photos
Item 1 of 3

We turned a narrow Victorian into a family-friendly home.
CREDITS
Architecture: John Lum Architecture
Interior Design: Mansfield + O’Neil
Contractor: Christopher Gate Construction
Styling: Yedda Morrison
Photography: John Merkl
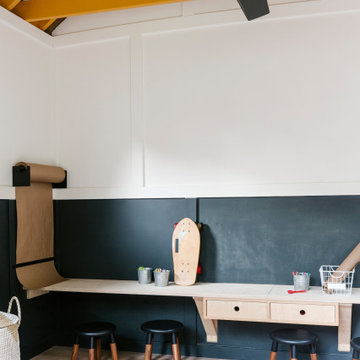
Photo of a beach style kids' playroom in San Francisco with white walls, light hardwood floors, beige floor, exposed beam and vaulted.
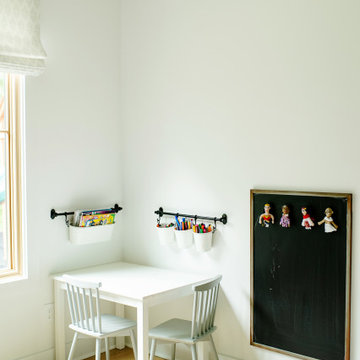
Design ideas for a contemporary kids' room in Cincinnati with white walls and light hardwood floors.
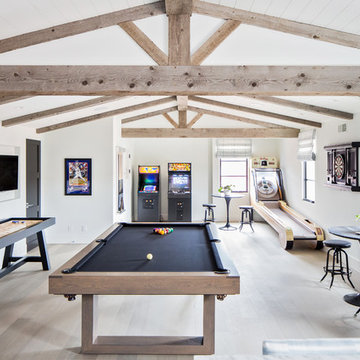
Ryan Garvin
This is an example of an expansive mediterranean gender-neutral kids' room in San Diego with white walls, light hardwood floors and beige floor.
This is an example of an expansive mediterranean gender-neutral kids' room in San Diego with white walls, light hardwood floors and beige floor.
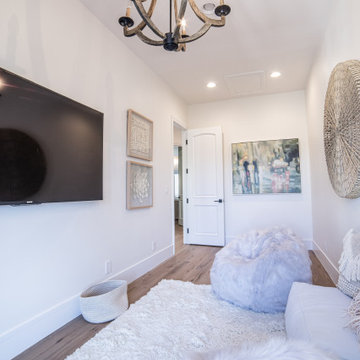
Now THIS is a hangout spot! A large wall-mounted TV and plush furniture makes this space cozy and perfect for having friends over.
Contemporary kids' room in Las Vegas with white walls, light hardwood floors and brown floor for girls.
Contemporary kids' room in Las Vegas with white walls, light hardwood floors and brown floor for girls.

This 1901 Park Slope Brownstone underwent a full gut in 2020. The top floor of this new gorgeous home was designed especially for the kids. Cozy bedrooms, room for play and imagination to run wild, and even remote learning spaces.
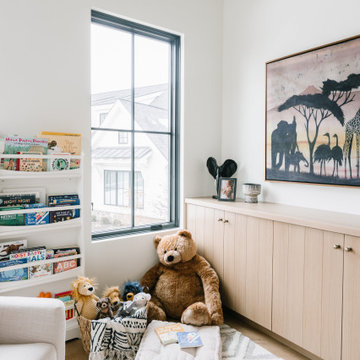
Inspiration for a mid-sized transitional gender-neutral kids' room in Salt Lake City with white walls, light hardwood floors and brown floor.
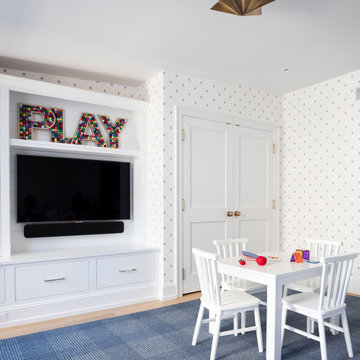
Inspiration for a large transitional gender-neutral kids' playroom for kids 4-10 years old in Philadelphia with multi-coloured walls, light hardwood floors and beige floor.
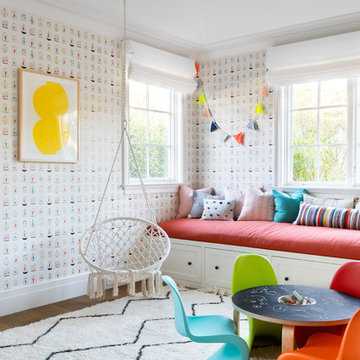
Architecture, Construction Management, Interior Design, Art Curation & Real Estate Advisement by Chango & Co.
Construction by MXA Development, Inc.
Photography by Sarah Elliott
See the home tour feature in Domino Magazine
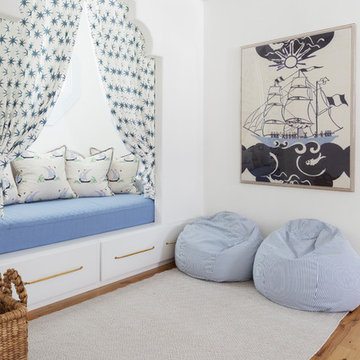
Photos by: Framework. Photography
Design by: Urban Grace Interiors
Design ideas for a beach style gender-neutral kids' playroom for kids 4-10 years old in Miami with white walls, light hardwood floors and beige floor.
Design ideas for a beach style gender-neutral kids' playroom for kids 4-10 years old in Miami with white walls, light hardwood floors and beige floor.
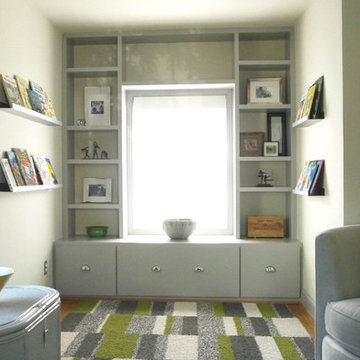
Small transitional gender-neutral kids' playroom in DC Metro with white walls and light hardwood floors for kids 4-10 years old.
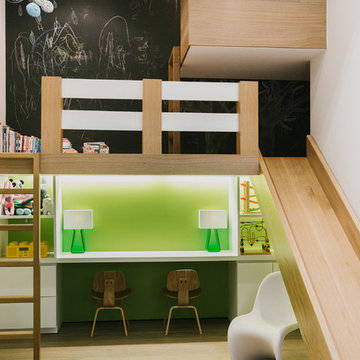
Daniel Shea
This is an example of a large contemporary gender-neutral kids' playroom for kids 4-10 years old in New York with black walls, light hardwood floors and beige floor.
This is an example of a large contemporary gender-neutral kids' playroom for kids 4-10 years old in New York with black walls, light hardwood floors and beige floor.
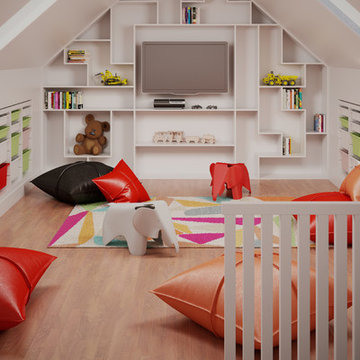
Kids playroom
A contemporary design with great use of colour that compliment each other and stands out without being overwhelming.
Mille Couleurs London
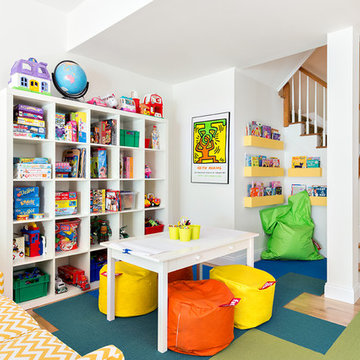
Donna Dotan Photography Inc.
This is an example of a traditional gender-neutral kids' playroom for kids 4-10 years old in New York with white walls and light hardwood floors.
This is an example of a traditional gender-neutral kids' playroom for kids 4-10 years old in New York with white walls and light hardwood floors.
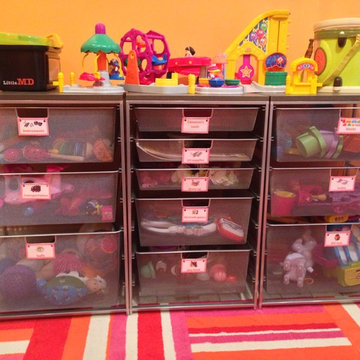
12 different types of toys are categorized and placed in an Elfa drawer unit from The Container Store. Picture labels are added so the toy's owner knows where to find what she want, and where to put them back.
Photo: Less is More Organizers
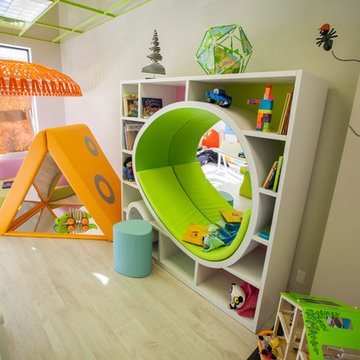
Inspiration for a large modern gender-neutral kids' playroom for kids 4-10 years old in Omaha with white walls and light hardwood floors.

2 years after building their house, a young family needed some more space for needs of their growing children. The decision was made to renovate their unfinished basement to create a new space for both children and adults.
PLAYPOD
The most compelling feature upon entering the basement is the Playpod. The 100 sq.ft structure is both playful and practical. It functions as a hideaway for the family’s young children who use their imagination to transform the space into everything from an ice cream truck to a space ship. Storage is provided for toys and books, brining order to the chaos of everyday playing. The interior is lined with plywood to provide a warm but robust finish. In contrast, the exterior is clad with reclaimed pine floor boards left over from the original house. The black stained pine helps the Playpod stand out while simultaneously enabling the character of the aged wood to be revealed. The orange apertures create ‘moments’ for the children to peer out to the world while also enabling parents to keep an eye on the fun. The Playpod’s unique form and compact size is scaled for small children but is designed to stimulate big imagination. And putting the FUN in FUNctional.
PLANNING
The layout of the basement is organized to separate private and public areas from each other. The office/guest room is tucked away from the media room to offer a tranquil environment for visitors. The new four piece bathroom serves the entire basement but can be annexed off by a set of pocket doors to provide a private ensuite for guests.
The media room is open and bright making it inviting for the family to enjoy time together. Sitting adjacent to the Playpod, the media room provides a sophisticated place to entertain guests while the children can enjoy their own space close by. The laundry room and small home gym are situated in behind the stairs. They work symbiotically allowing the homeowners to put in a quick workout while waiting for the clothes to dry. After the workout gym towels can quickly be exchanged for fluffy new ones thanks to the ample storage solutions customized for the homeowners.

Photo of a mid-sized country gender-neutral kids' playroom for kids 4-10 years old in New York with white walls, light hardwood floors, grey floor, wood and panelled walls.
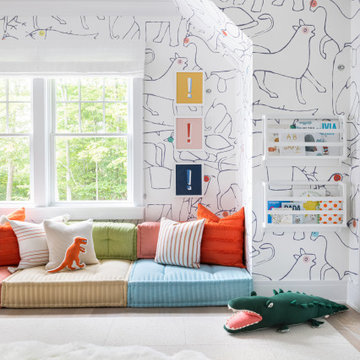
Architecture, Interior Design, Custom Furniture Design & Art Curation by Chango & Co.
Mid-sized contemporary gender-neutral kids' playroom in New York with multi-coloured walls, light hardwood floors and brown floor for kids 4-10 years old.
Mid-sized contemporary gender-neutral kids' playroom in New York with multi-coloured walls, light hardwood floors and brown floor for kids 4-10 years old.
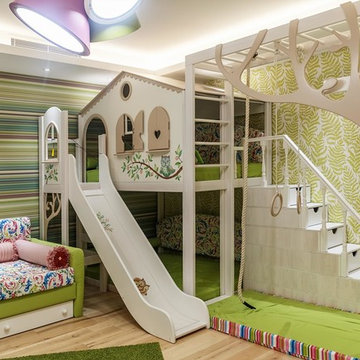
Дизайнер Пограницкая Мария
Фотограф Блинова Мария
Inspiration for a large contemporary kids' playroom for kids 4-10 years old and girls in Moscow with green walls, beige floor and light hardwood floors.
Inspiration for a large contemporary kids' playroom for kids 4-10 years old and girls in Moscow with green walls, beige floor and light hardwood floors.
Kids' Playroom Design Ideas with Light Hardwood Floors
1