Kids' Room Design Ideas with Decorative Wall Panelling
Refine by:
Budget
Sort by:Popular Today
1 - 20 of 254 photos
Item 1 of 2

Комната подростка, выполненная в более современном стиле, однако с некоторыми элементами классики в виде потолочного карниза, фасадов с филенками. Стена за изголовьем выполнена в стеновых шпонированных панелях, переходящих в рабочее место у окна.
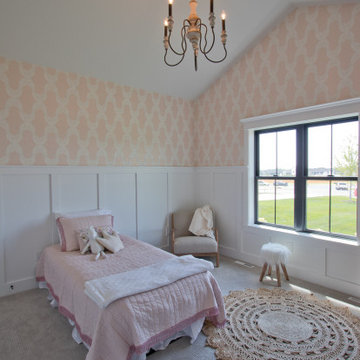
Textured Carpet from Mohawk: Natural Intuition - Sculpted Gray
Design ideas for a large kids' bedroom for kids 4-10 years old and girls in Other with carpet, grey floor, vaulted and decorative wall panelling.
Design ideas for a large kids' bedroom for kids 4-10 years old and girls in Other with carpet, grey floor, vaulted and decorative wall panelling.
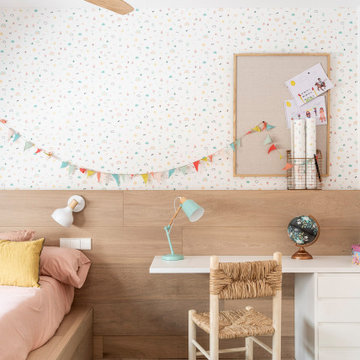
Photo of a contemporary kids' room for girls in Barcelona with multi-coloured walls, light hardwood floors, beige floor, decorative wall panelling and wallpaper.

Initialement configuré avec 4 chambres, deux salles de bain & un espace de vie relativement cloisonné, la disposition de cet appartement dans son état existant convenait plutôt bien aux nouveaux propriétaires.
Cependant, les espaces impartis de la chambre parentale, sa salle de bain ainsi que la cuisine ne présentaient pas les volumes souhaités, avec notamment un grand dégagement de presque 4m2 de surface perdue.
L’équipe d’Ameo Concept est donc intervenue sur plusieurs points : une optimisation complète de la suite parentale avec la création d’une grande salle d’eau attenante & d’un double dressing, le tout dissimulé derrière une porte « secrète » intégrée dans la bibliothèque du salon ; une ouverture partielle de la cuisine sur l’espace de vie, dont les agencements menuisés ont été réalisés sur mesure ; trois chambres enfants avec une identité propre pour chacune d’entre elles, une salle de bain fonctionnelle, un espace bureau compact et organisé sans oublier de nombreux rangements invisibles dans les circulations.
L’ensemble des matériaux utilisés pour cette rénovation ont été sélectionnés avec le plus grand soin : parquet en point de Hongrie, plans de travail & vasque en pierre naturelle, peintures Farrow & Ball et appareillages électriques en laiton Modelec, sans oublier la tapisserie sur mesure avec la réalisation, notamment, d’une tête de lit magistrale en tissu Pierre Frey dans la chambre parentale & l’intégration de papiers peints Ananbo.
Un projet haut de gamme où le souci du détail fut le maitre mot !
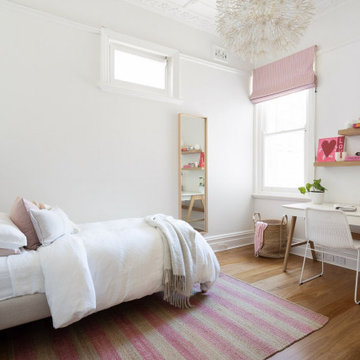
Photo of a mid-sized transitional kids' room for girls in Sydney with white walls, medium hardwood floors, brown floor, vaulted and decorative wall panelling.
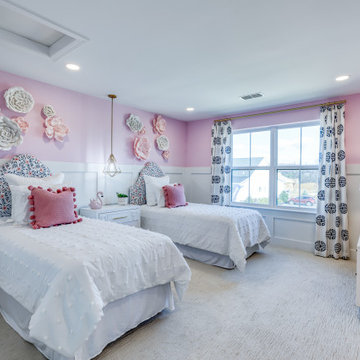
Inspiration for a transitional kids' bedroom for girls in Philadelphia with pink walls, carpet, beige floor and decorative wall panelling.
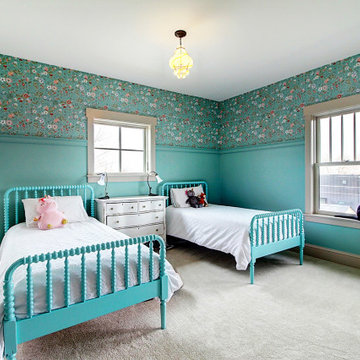
In addition to views, daylighting, and continuing the 1920s Craftsman style, flexibility is priority for this space so that it can grown with the children. This shared bedroom and its closets have been designed so that they can easily be bisected into two separate bedrooms should more autonomy ever be desired. Chandeliers with colorful striping were original to the home and fortunately not only match the wallpaper shown but also came as a set of two.
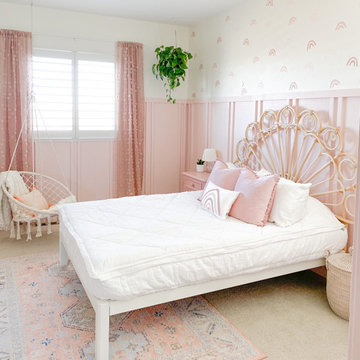
Easy DIY Rainbow Wall! Looks like faux wallpaper! All done with kitchen sponges. Very budget friendly and creates a dream room for every rainbow loving girl!
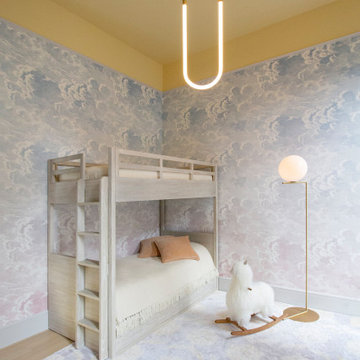
Design ideas for a mid-sized modern kids' bedroom for kids 4-10 years old and girls in New York with purple walls, multi-coloured floor and decorative wall panelling.
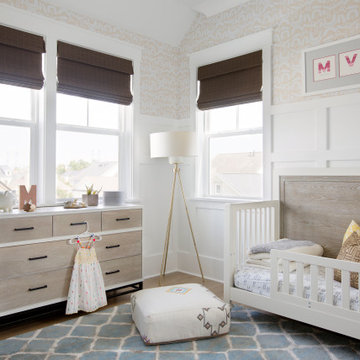
This is an example of a beach style kids' room for girls in Charleston with beige walls, medium hardwood floors, brown floor, decorative wall panelling and wallpaper.
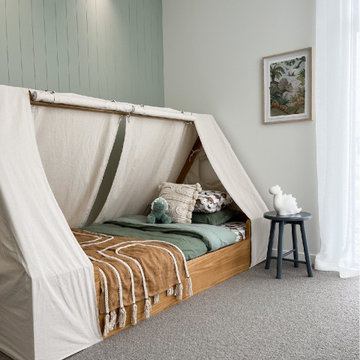
The coolest little boys room who was dinosaur mad.
Mid-sized contemporary kids' bedroom in Hamilton with green walls, carpet, grey floor and decorative wall panelling for kids 4-10 years old and boys.
Mid-sized contemporary kids' bedroom in Hamilton with green walls, carpet, grey floor and decorative wall panelling for kids 4-10 years old and boys.
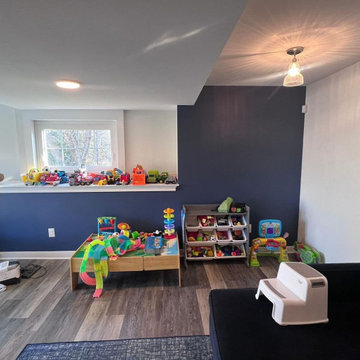
Photo of a mid-sized contemporary kids' room for boys in Bridgeport with blue walls, plywood floors, brown floor, vaulted and decorative wall panelling.
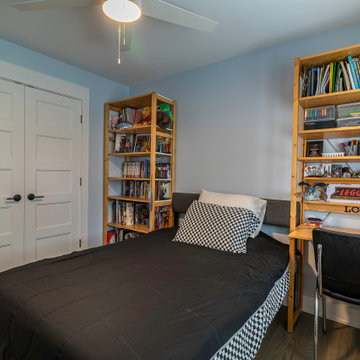
Inspiration for a transitional kids' room for boys in Chicago with blue walls, medium hardwood floors, brown floor, wallpaper and decorative wall panelling.
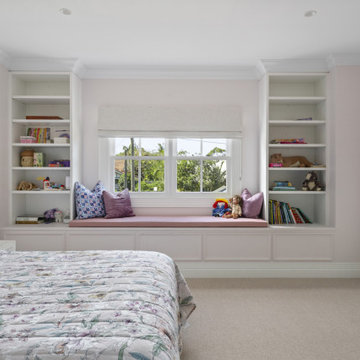
A soft pink bedroom with inbuilt cabinetry and bench seat
This is an example of a traditional kids' bedroom for girls in Brisbane with pink walls, carpet, beige floor and decorative wall panelling.
This is an example of a traditional kids' bedroom for girls in Brisbane with pink walls, carpet, beige floor and decorative wall panelling.
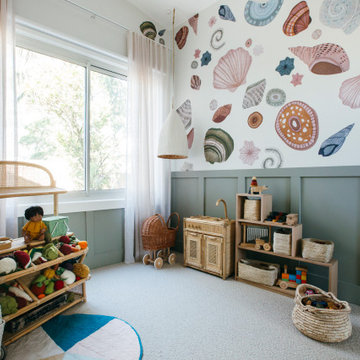
We first fell in love with Kyal and Kara when they appeared on The Block and have loved following their progress. Now we watch them undertake their first knock-down rebuild with the fabulous Blue Lagoon beachside family home. Kara works her design magic to make them all feel connected to each other and the rest of the house.
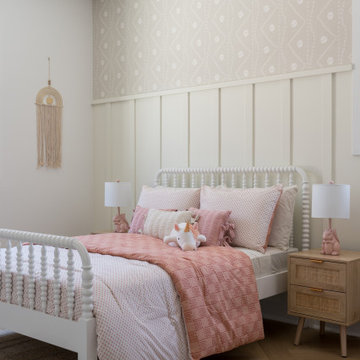
Inspiration for a mid-sized transitional kids' bedroom for kids 4-10 years old and girls in Los Angeles with multi-coloured walls, light hardwood floors, brown floor and decorative wall panelling.

Aménagement sur mesure d'une chambre d'enfants pour 2 petites filles
Photo of a mid-sized contemporary kids' room for girls in Paris with white walls, light hardwood floors, white floor and decorative wall panelling.
Photo of a mid-sized contemporary kids' room for girls in Paris with white walls, light hardwood floors, white floor and decorative wall panelling.
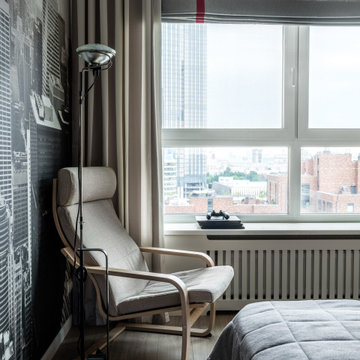
Комната подростка, выполненная в более современном стиле, однако с некоторыми элементами классики в виде потолочного карниза, фасадов с филенками. Стена за изголовьем выполнена в стеновых шпонированных панелях, переходящих в рабочее место у окна.
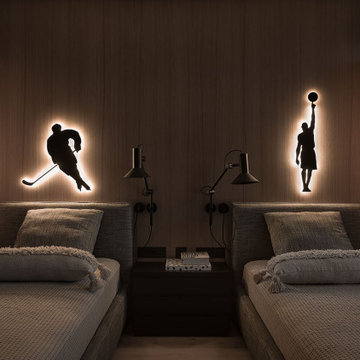
В портфолио Design Studio Yuriy Zimenko можно найти разные проекты: монохромные и яркие, минималистичные и классические. А все потому, что Юрий Зименко любит экспериментировать. Да и заказчики свое жилье видят по-разному. В случае с этой квартирой, расположенной в одном из новых жилых комплексов Киева, построение проекта началось с эмоций. Во время первой встречи с дизайнером, его будущие заказчики обмолвились о недавнем путешествии в Австрию. В семье двое сыновей, оба спортсмены и поездки на горнолыжные курорты – не просто часть общего досуга. Во время последнего вояжа, родители и их дети провели несколько дней в шале. Рассказывали о нем настолько эмоционально, что именно дома на альпийских склонах стали для дизайнера Юрия Зименко главной вводной в разработке концепции квартиры в Киеве. «В чем главная особенность шале? В обилии натурального дерева. А дерево в интерьере – отличный фон для цветовых экспериментов, к которым я время от времени прибегаю. Мы ухватились за эту идею и постарались максимально раскрыть ее в пространстве интерьера», – рассказывает Юрий Зименко.
Началось все с доработки изначальной планировки. Центральное ядро апартаментов выделили под гостиную, объединенную с кухней и столовой. По соседству расположили две спальни и ванные комнаты, выкроить место для которых удалось за счет просторного коридора. А вот главную ставку в оформлении квартиры сделали на фактуры: дерево, металл, камень, натуральный текстиль и меховую обивку. А еще – на цветовые акценты и арт-объекты от украинских художников. Большая часть мебели в этом интерьере также украинского производства. «Мы ставили перед собой задачу сформировать современное пространство с атмосферой, которую заказчики смогли бы назвать «своим домом». Для этого использовали тактильные материалы и богатую палитру.
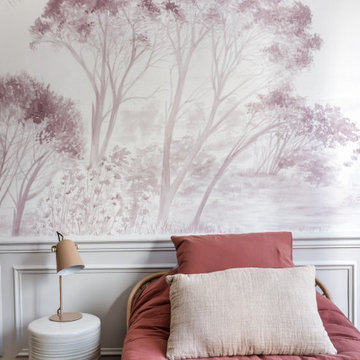
Design ideas for a scandinavian kids' room for girls in Paris with multi-coloured walls, medium hardwood floors, brown floor, decorative wall panelling and wallpaper.
Kids' Room Design Ideas with Decorative Wall Panelling
1