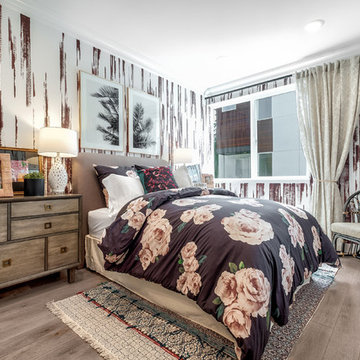Kids' Room Design Ideas with Red Walls and Light Hardwood Floors
Refine by:
Budget
Sort by:Popular Today
1 - 20 of 41 photos
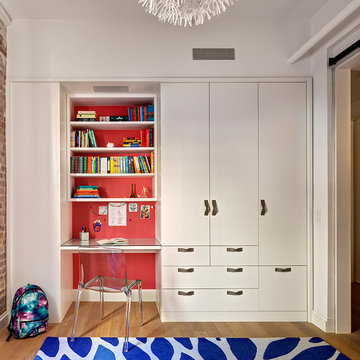
Photography by Francis Dzikowski / OTTO
Photo of a small industrial gender-neutral kids' study room for kids 4-10 years old in New York with red walls and light hardwood floors.
Photo of a small industrial gender-neutral kids' study room for kids 4-10 years old in New York with red walls and light hardwood floors.
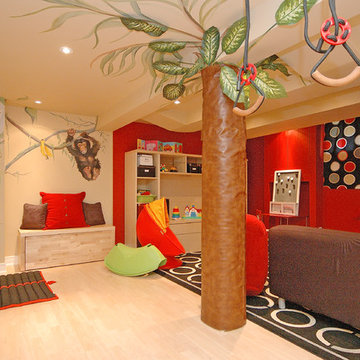
The theme chosen for the open space was “Jungle Gym” - intended to provide a fanciful play area for the children where they could be as boisterous as desired. New maple laminate flooring, new ceiling with boxed in mechanical and recessed lighting, and new drywall walls addressed the shell.
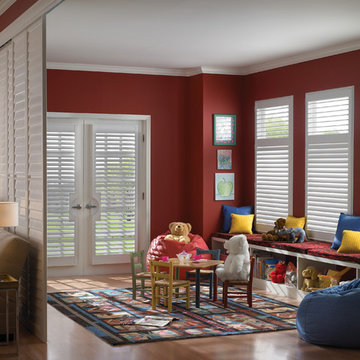
Playroom with shuttered sliding room-dividers, french door cut-out and windows.
Mid-sized contemporary gender-neutral kids' playroom in Atlanta with red walls and light hardwood floors for kids 4-10 years old.
Mid-sized contemporary gender-neutral kids' playroom in Atlanta with red walls and light hardwood floors for kids 4-10 years old.
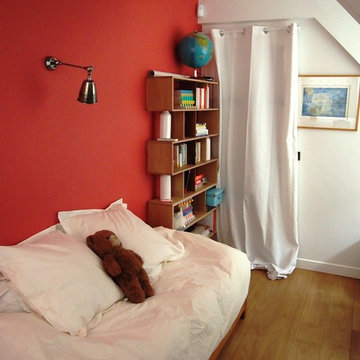
studio kompa
Design ideas for a contemporary gender-neutral kids' room for kids 4-10 years old in Paris with red walls and light hardwood floors.
Design ideas for a contemporary gender-neutral kids' room for kids 4-10 years old in Paris with red walls and light hardwood floors.
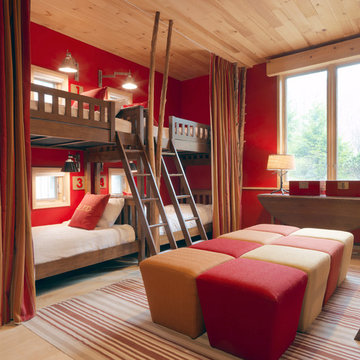
Photo of a country gender-neutral kids' bedroom in Burlington with red walls and light hardwood floors.
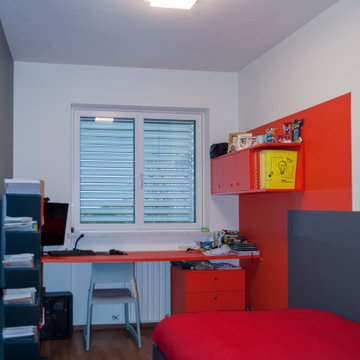
Small contemporary kids' room in Other with red walls and light hardwood floors for boys.
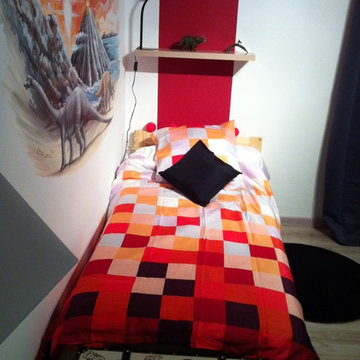
Rénovation chambre filles
Inspiration for a kids' room for girls in Toulouse with red walls, light hardwood floors and grey floor.
Inspiration for a kids' room for girls in Toulouse with red walls, light hardwood floors and grey floor.
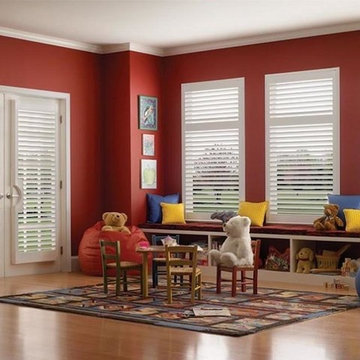
This is an example of a large traditional gender-neutral kids' room in Santa Barbara with red walls, light hardwood floors and brown floor.
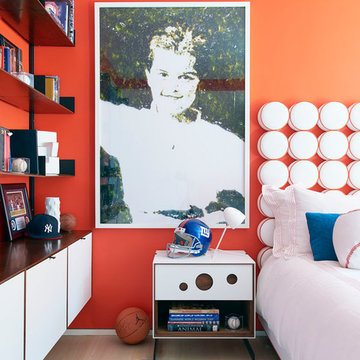
An inspiring art collection takes center stage among both vintage and bespoke pieces in this modernized prewar family residence. Photography by Jason Schmidt.
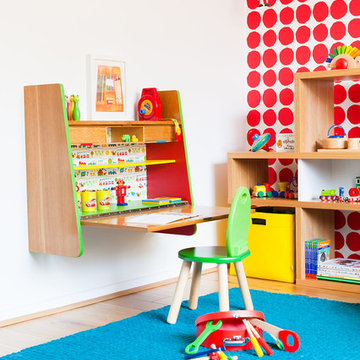
Graphic wallpaper alongside a customised vintage bureau and drawer chest creates the perfect play space to inspire a creative young mind with ample room for trendy toys and beautiful books.
Photography: Megan Taylor
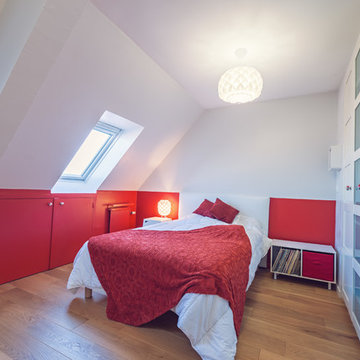
Cette chambre est la réunion de 2 anciennes chambres, pour n'en faire qu'une avec un espace nuit et dressing et un espace bureau et coin bibliothèque. La cloison a été abattue, l'accès d'une des chambres a été condamné pour la création d'un placard encastré.
Conception et réalisation : Sophie BRIAND - Des Plans sur la comète
Photos : Elodie Méheust Photographe
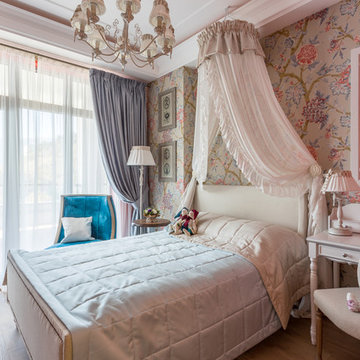
Степан Припоров
Large transitional kids' room in Other with red walls, light hardwood floors and brown floor for girls.
Large transitional kids' room in Other with red walls, light hardwood floors and brown floor for girls.
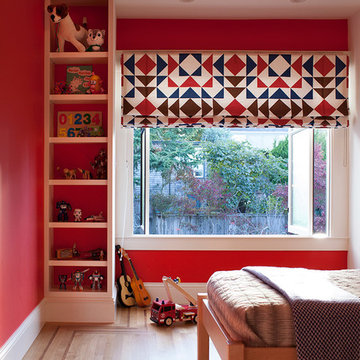
Photo of a mid-sized eclectic kids' bedroom for kids 4-10 years old and boys in San Francisco with red walls, light hardwood floors and brown floor.
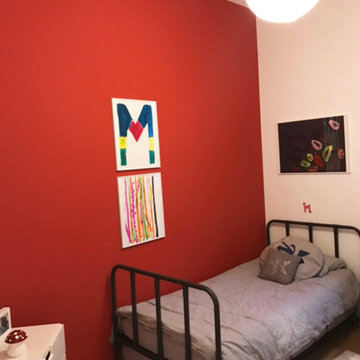
Arb
Design ideas for a small modern kids' bedroom in Paris with red walls and light hardwood floors.
Design ideas for a small modern kids' bedroom in Paris with red walls and light hardwood floors.
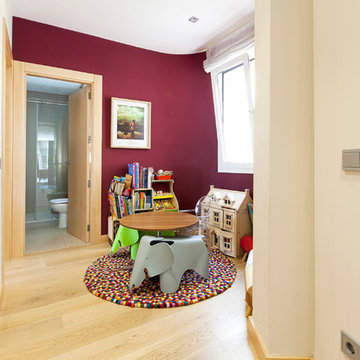
Small eclectic gender-neutral kids' room in Madrid with red walls and light hardwood floors.
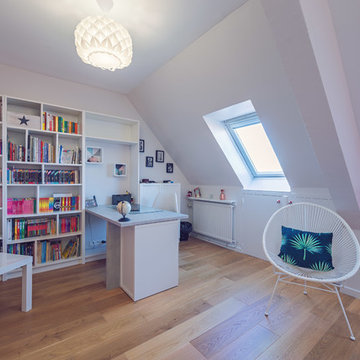
Cette chambre est la réunion de 2 anciennes chambres, pour n'en faire qu'une avec un espace nuit et dressing et un espace bureau et coin bibliothèque. La cloison a été abattue, l'accès d'une des chambres a été condamné pour la création d'un placard encastré.
Conception et réalisation : Sophie BRIAND - Des Plans sur la comète
Photos : Elodie Méheust Photographe
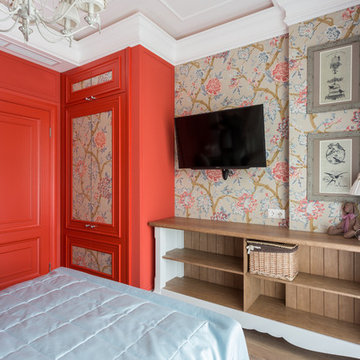
Степан Припоров
Photo of a large transitional kids' room for girls in Other with red walls, light hardwood floors and brown floor.
Photo of a large transitional kids' room for girls in Other with red walls, light hardwood floors and brown floor.
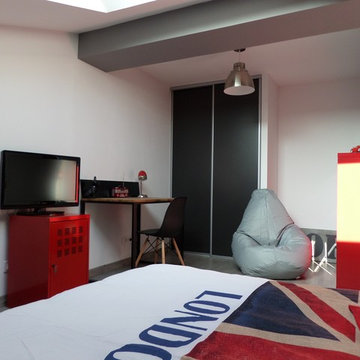
Rénovation et relooking style Indus, Vintage pour une chambre d'ado. Mobilier bois et métal noir.
Design ideas for an industrial kids' room in Nancy with red walls and light hardwood floors.
Design ideas for an industrial kids' room in Nancy with red walls and light hardwood floors.
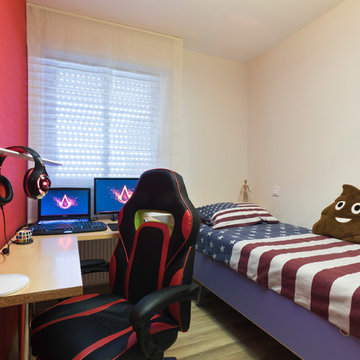
Mid-sized modern kids' bedroom in Madrid with red walls, light hardwood floors and brown floor for boys.
Kids' Room Design Ideas with Red Walls and Light Hardwood Floors
1
