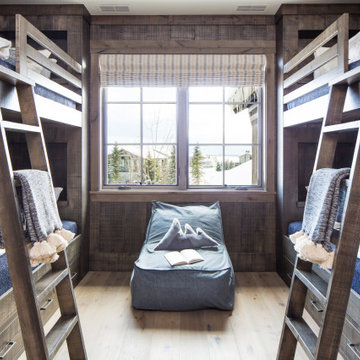Kids' Room Design Ideas with Light Hardwood Floors and Terra-cotta Floors
Refine by:
Budget
Sort by:Popular Today
1 - 20 of 10,322 photos
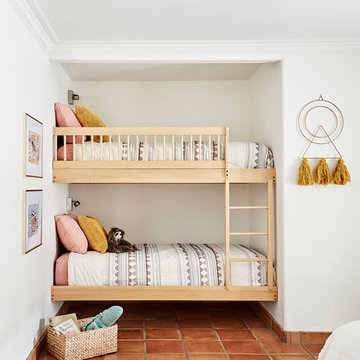
We re-imagined an old southwest abode in Scottsdale, a stone's throw from old town. The design was inspired by 70's rock n' roll, and blended architectural details like heavy textural stucco and big archways with colorful and bold glam styling. We handled spacial planning and all interior design, landscape design, as well as custom murals.
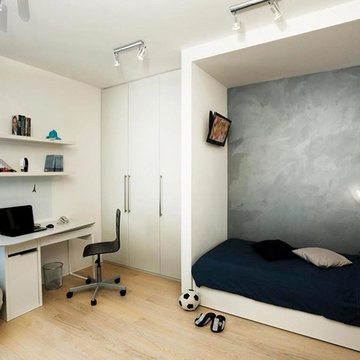
Questo lavoro del nostro studio, che abbiamo chiamato “Villa Minimal” per ovvie ragioni è in STILE MINIMAL CHIC con un’attenzione particolare alla funzionalità… Rachele Biancalani ha curato il progetto degli interni dal taglio sartoriale degli spazi (layout architettonico) fino alla definizione del concept e del mood dei singoli ambienti passando per la progettazione di tutti gli arredi su misura, naturalmente il nostro studio ha eseguito la Direzione delle maestranze sia in cantiere che fuori dal cantiere e l’home shopping per questo lavoro “chiavi in mano”. Grigio e bianco i colori di questo lavoro.
Rachele Biancalani Studio + Matilde Maddalena Fotografia
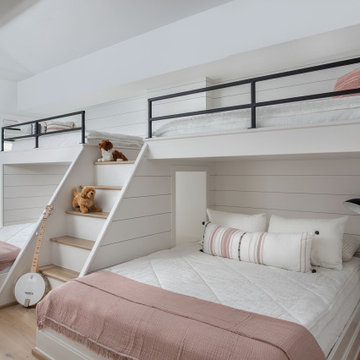
Photo of an expansive contemporary gender-neutral kids' bedroom in Houston with white walls, light hardwood floors, brown floor, vaulted and planked wall panelling.
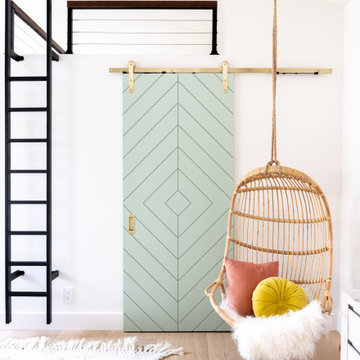
This is an example of a mid-sized contemporary kids' room for girls in Orange County with white walls, light hardwood floors and beige floor.
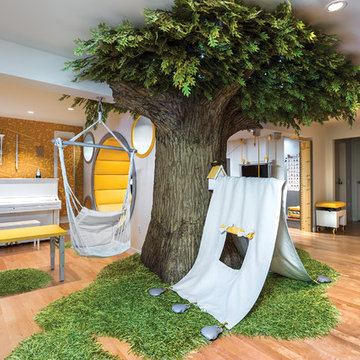
THEME This room is dedicated to supporting and encouraging the young artist in art and music. From the hand-painted instruments decorating the music corner to
the dedicated foldaway art table, every space is tailored to the creative spirit, offering a place to be inspired, a nook to relax or a corner to practice. This environment
radiates energy from the ground up, showering the room in natural, vibrant color.
FOCUS A majestic, floor-to-ceiling tree anchors the space, boldly transporting the beauty of nature into the house--along with the fun of swinging from a tree branch,
pitching a tent or reading under the beautiful canopy. The tree shares pride of place with a unique, retroinspired
room divider housing a colorful padded nook perfect for
reading, watching television or just relaxing.
STORAGE Multiple storage options are integrated to accommodate the family’s eclectic interests and
varied needs. From hidden cabinets in the floor to movable shelves and storage bins, there is room
for everything. The two wardrobes provide generous storage capacity without taking up valuable floor
space, and readily open up to sweep toys out of sight. The myWall® panels accommodate various shelving options and bins that can all be repositioned as needed. Additional storage and display options are strategically
provided around the room to store sheet music or display art projects on any of three magnetic panels.
GROWTH While the young artist experiments with media or music, he can also adapt this space to complement his experiences. The myWall® panels promote easy transformation and expansion, offer unlimited options, and keep shelving at an optimum height as he grows. All the furniture rolls on casters so the room can sustain the
action during a play date or be completely re-imagined if the family wants a makeover.
SAFETY The elements in this large open space are all designed to enfold a young boy in a playful, creative and safe place. The modular components on the myWall® panels are all locked securely in place no matter what they store. The custom drop-down table includes two safety latches to prevent unintentional opening. The floor drop doors are all equipped with slow glide closing hinges so no fingers will be trapped.
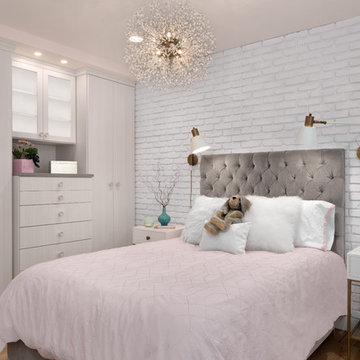
It was time for a new style for this teenager’s bedroom. She desperately needed more room for clothes while dreaming of a grown-up room with drapes and a velvet bed. Too busy with teen life to focus on working with a designer, her mother offered the general guidelines. Design a room that will transition into young adulthood with furnishings that will be transferable to her apartment in the future. Two must haves: the color “millennial pink” and a hardwood floor!
This dark walk-out basement-bedroom was transformed into a bright, efficient, grown-up room so inviting that it earned the name “precious”!
Clarity Northwest Photography: Matthew Gallant
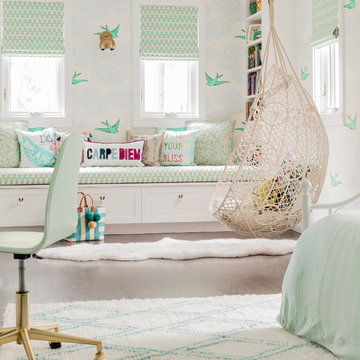
Michael J Lee
Large transitional kids' room in New York with multi-coloured walls, light hardwood floors and brown floor for girls.
Large transitional kids' room in New York with multi-coloured walls, light hardwood floors and brown floor for girls.
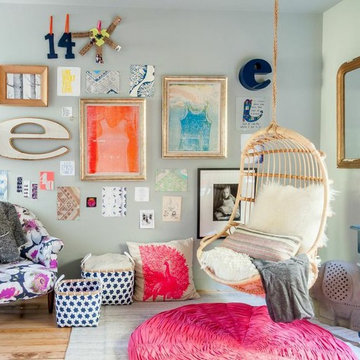
A fun, artistic bedroom for a teen girl - design by Dehn Bloom Design
Photo by Daniel Goodman
Mid-sized eclectic kids' room in San Francisco with blue walls and light hardwood floors for girls.
Mid-sized eclectic kids' room in San Francisco with blue walls and light hardwood floors for girls.
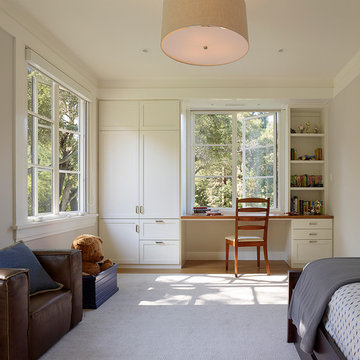
Matthew Millman Photography http://www.matthewmillman.com/
Photo of a mid-sized traditional kids' room for boys in San Francisco with grey walls, light hardwood floors and beige floor.
Photo of a mid-sized traditional kids' room for boys in San Francisco with grey walls, light hardwood floors and beige floor.
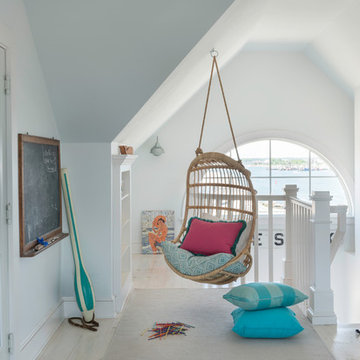
Nat Rea
Small beach style kids' room in Providence with white walls and light hardwood floors.
Small beach style kids' room in Providence with white walls and light hardwood floors.
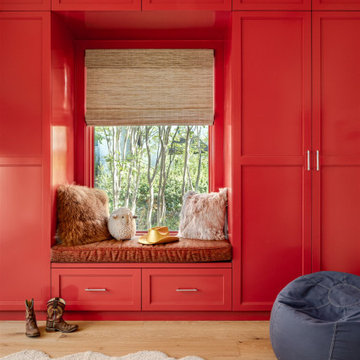
Girls bedroom.
Photo of a transitional kids' bedroom for kids 4-10 years old and girls in Austin with light hardwood floors and beige floor.
Photo of a transitional kids' bedroom for kids 4-10 years old and girls in Austin with light hardwood floors and beige floor.
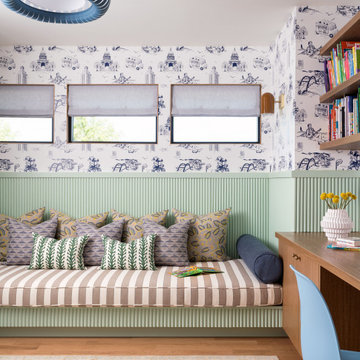
Kids room.
Design ideas for a transitional kids' room in Austin with light hardwood floors.
Design ideas for a transitional kids' room in Austin with light hardwood floors.
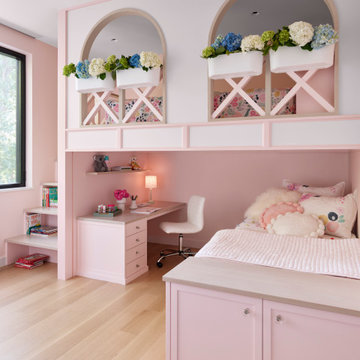
Little girls dream bedroom! stairs to loft bed, below is a daybed and homework area below. Arches, X-shape balusters, flower pots. Secret space below desk and under the stairs is a secret bunny hutch!
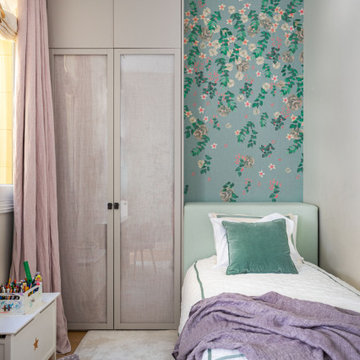
Piso señorial en la zona de Jerónimos en Madrid. Techos altos, parquet antiguo, luminosidad.
Photo of a transitional kids' room in Madrid with light hardwood floors and wallpaper.
Photo of a transitional kids' room in Madrid with light hardwood floors and wallpaper.
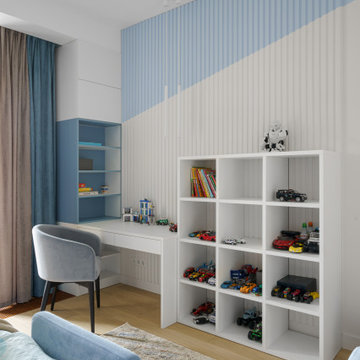
Contemporary kids' room in Saint Petersburg with multi-coloured walls, light hardwood floors and beige floor.
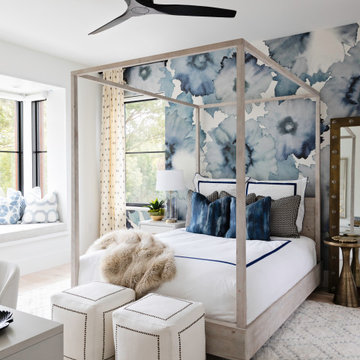
This is an example of a large transitional kids' room for girls in Orlando with light hardwood floors, wallpaper, blue walls and beige floor.
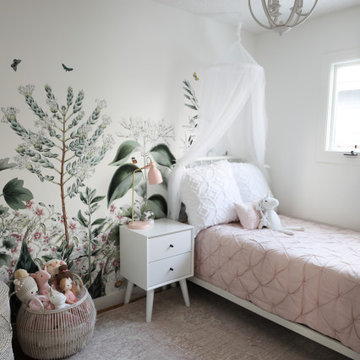
Sweet girls bedroom with floral wallpaper and subtle pink accents.
This is an example of a small contemporary kids' bedroom for kids 4-10 years old and girls in Calgary with white walls, light hardwood floors and wallpaper.
This is an example of a small contemporary kids' bedroom for kids 4-10 years old and girls in Calgary with white walls, light hardwood floors and wallpaper.
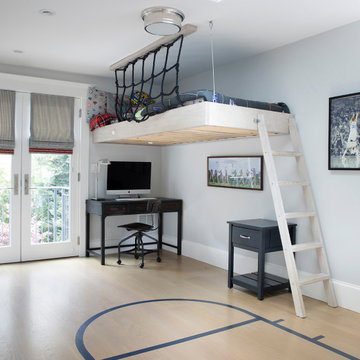
Custom loft bed constructed of cerused oak . Custom painted basketball key. Custom roman shades in a mattress ticking pattern with red tape trim.
Photo of a mid-sized transitional kids' room for boys in San Francisco with grey walls and light hardwood floors.
Photo of a mid-sized transitional kids' room for boys in San Francisco with grey walls and light hardwood floors.
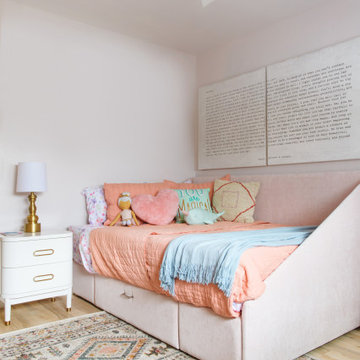
Photo of a transitional kids' bedroom for kids 4-10 years old and girls in San Diego with pink walls, light hardwood floors and beige floor.
Kids' Room Design Ideas with Light Hardwood Floors and Terra-cotta Floors
1
