Kids' Room Design Ideas with Light Hardwood Floors
Refine by:
Budget
Sort by:Popular Today
61 - 80 of 10,250 photos
Item 1 of 2
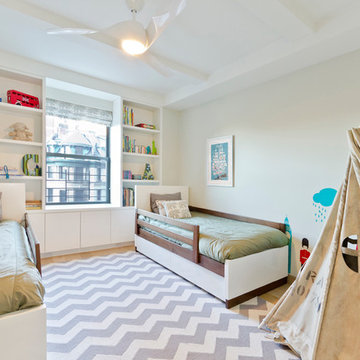
Steps from Riverside Park, the existing apartment had previously not been renovated for 30 years and was in dire need of a complete overhaul. StudioLAB was presented with the challenge of re-designing the space to fit a modern family’s lifestyle today with the flexibility to adjust as they evolve into their tomorrow. The existing formal closed kitchen and dining room were combined and opened up to allow the owners to entertain in an open living environment and allow natural light to permeate throughout different exposures of the apartment. Bathrooms were gutted, enlarged and reconfigured. Central air conditioning was added with minimal ducting as to be hidden and not seem clunky. Built-in bookshelves run the length of the perimeter walls below windows, concealing radiators and providing extra valuable storage in every room. A neutral color palette, minimalist details, and refined materials create a warm, modern atmosphere. Light brown oak veneered archways as well as LED cove ceilings are used to separate programmatic spaces visually without the use of physical partitions. A charcoal stained cube built-in was designed with in the foyer to create deep storage while continuing into the kitchen to hide the built-in refrigerator and pantry visually connecting the two spaces. The family’s two children share one large bedroom in order to create a playroom in the other which can also serves as a guest room when needed. The master bedroom features a full height grey stained ash veneered wall unit that serves as the predominant clothes storage. A panel housing the TV slides to reveal more clothes storage behind. To utilize the exiting formal maid’s room behind the kitchen, a small study and powder room were created that house laundry machines as well.
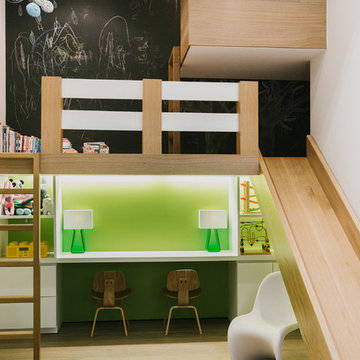
Daniel Shea
This is an example of a large contemporary gender-neutral kids' playroom for kids 4-10 years old in New York with black walls, light hardwood floors and beige floor.
This is an example of a large contemporary gender-neutral kids' playroom for kids 4-10 years old in New York with black walls, light hardwood floors and beige floor.
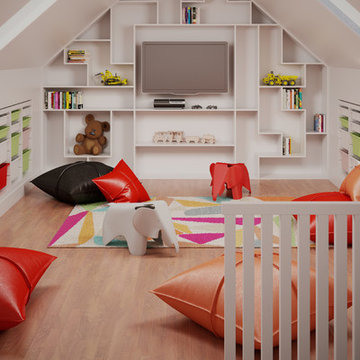
Kids playroom
A contemporary design with great use of colour that compliment each other and stands out without being overwhelming.
Mille Couleurs London
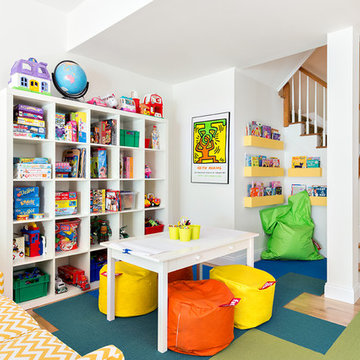
Donna Dotan Photography Inc.
This is an example of a traditional gender-neutral kids' playroom for kids 4-10 years old in New York with white walls and light hardwood floors.
This is an example of a traditional gender-neutral kids' playroom for kids 4-10 years old in New York with white walls and light hardwood floors.
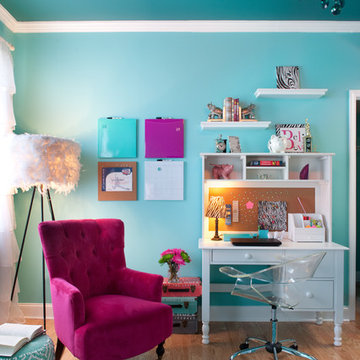
I was hired by the parents of a soon-to-be teenage girl turning 13 years-old. They wanted to remodel her bedroom from a young girls room to a teenage room. This project was a joy and a dream to work on! I got the opportunity to channel my inner child. I wanted to design a space that she would love to sleep in, entertain, hangout, do homework, and lounge in.
The first step was to interview her so that she would feel like she was a part of the process and the decision making. I asked her what was her favorite color, what was her favorite print, her favorite hobbies, if there was anything in her room she wanted to keep, and her style.
The second step was to go shopping with her and once that process started she was thrilled. One of the challenges for me was making sure I was able to give her everything she wanted. The other challenge was incorporating her favorite pattern-- zebra print. I decided to bring it into the room in small accent pieces where it was previously the dominant pattern throughout her room. The color palette went from light pink to her favorite color teal with pops of fuchsia. I wanted to make the ceiling a part of the design so I painted it a deep teal and added a beautiful teal glass and crystal chandelier to highlight it. Her room became a private oasis away from her parents where she could escape to. In the end we gave her everything she wanted.
Photography by Haigwood Studios
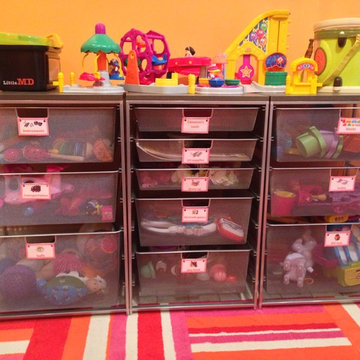
12 different types of toys are categorized and placed in an Elfa drawer unit from The Container Store. Picture labels are added so the toy's owner knows where to find what she want, and where to put them back.
Photo: Less is More Organizers
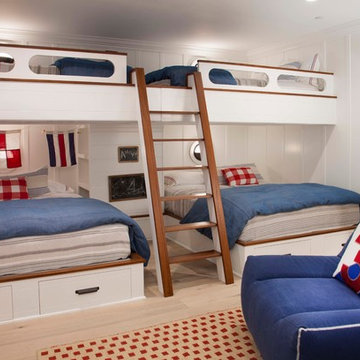
Basement bunk room for the grandkids. 2 Queen beds below and 2 Double beds above. Sleeps 8.
Photo of a beach style gender-neutral kids' bedroom in San Diego with light hardwood floors and white walls.
Photo of a beach style gender-neutral kids' bedroom in San Diego with light hardwood floors and white walls.
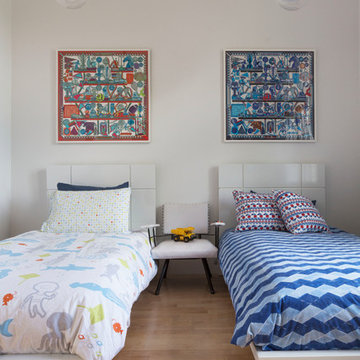
In the shared kids’ bedroom, colorful accents from IKEA and Serena & Lily add a touch of whimsey. Framed Hermès scarves above the children’s beds double as graphic artwork.
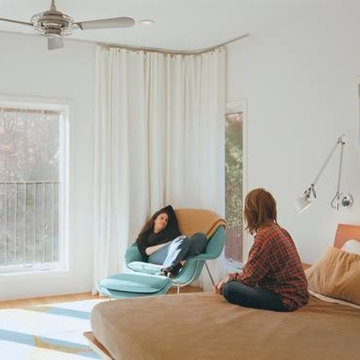
We love the simplistic, modern style of this teen room! The window treatments are from our new line of bendable rods. It's highly bendable, multipurpose curtain track system that can be quickly customized to fit any wall shape or ceiling curvature. Our bendable rods are also perfect as room dividers and can be bent or run straight.
The bendable rods can be ordered in our Houzz store online. Contact us today to get started on your project. 317-273-8343
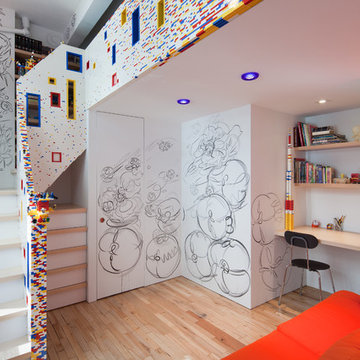
Travis Dubreuil and Thomas Loof
Photo of a contemporary kids' study room for kids 4-10 years old and boys in New York with white walls and light hardwood floors.
Photo of a contemporary kids' study room for kids 4-10 years old and boys in New York with white walls and light hardwood floors.
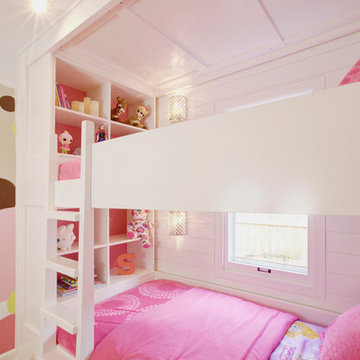
Custom Bunk Beds integrate storage cubbies within and roller-drawers beneath. Window wall re-clad with tongue & groove wood pine (painted white), integrated with flush window casing. Bunk ceiling panelized - fully modular system removable in pieces - Architect: HAUS | Architecture - Construction: WERK | Build - Photo: HAUS | Architecture
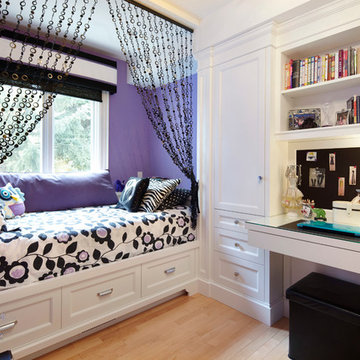
A girl's bedroom with the design of maximizing space.
Inspiration for a mid-sized traditional kids' room for girls in Toronto with light hardwood floors and multi-coloured walls.
Inspiration for a mid-sized traditional kids' room for girls in Toronto with light hardwood floors and multi-coloured walls.
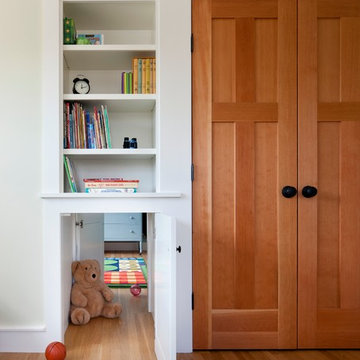
Harwood floors add warmth and seamlessly connect spaces -- especially through this secret door that is an epic passageway from room to room.
Greg Premru Photography, Inc.
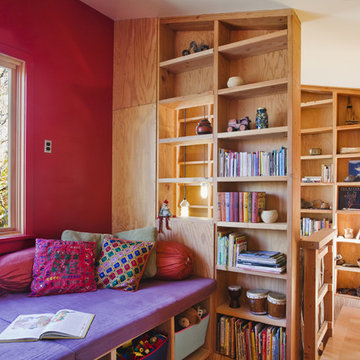
A built-in bench off the upper hall marks the entry below. Exposed framing maximizes the storage and display possibilities.
© www.edwardcaldwellphoto.com
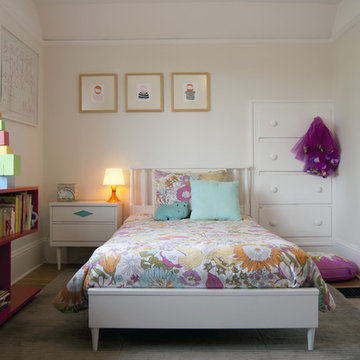
Modern girl's bedroom with vintage bedroom set
Inspiration for a mid-sized contemporary kids' bedroom for kids 4-10 years old and girls in Portland with white walls and light hardwood floors.
Inspiration for a mid-sized contemporary kids' bedroom for kids 4-10 years old and girls in Portland with white walls and light hardwood floors.

the steel bunk bed tucked into the corner.
Small modern gender-neutral kids' bedroom in Denver with white walls, light hardwood floors and vaulted.
Small modern gender-neutral kids' bedroom in Denver with white walls, light hardwood floors and vaulted.
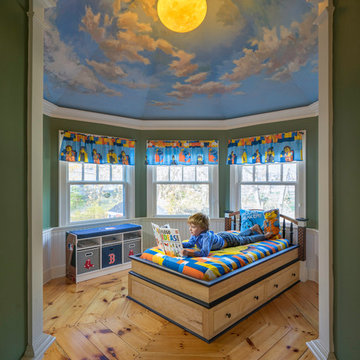
“A home should reflect the people who live in it,” says Mat Cummings of Cummings Architects. In this case, the home in question is the one where he and his family live, and it reflects their warm and creative personalities perfectly.
From unique windows and circular rooms with hand-painted ceiling murals to distinctive indoor balcony spaces and a stunning outdoor entertaining space that manages to feel simultaneously grand and intimate, this is a home full of special details and delightful surprises. The design marries casual sophistication with smart functionality resulting in a home that is perfectly suited to everyday living and entertaining.
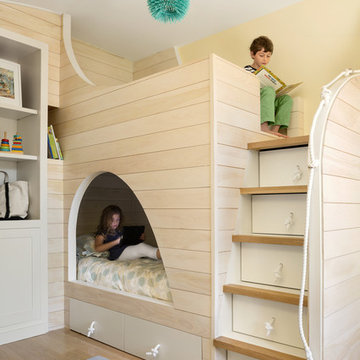
Trent Bell Photography
Beach style gender-neutral kids' room in Portland Maine with yellow walls and light hardwood floors for kids 4-10 years old.
Beach style gender-neutral kids' room in Portland Maine with yellow walls and light hardwood floors for kids 4-10 years old.
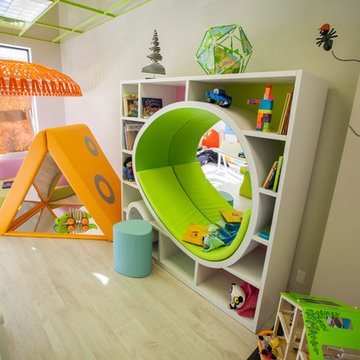
Inspiration for a large modern gender-neutral kids' playroom for kids 4-10 years old in Omaha with white walls and light hardwood floors.
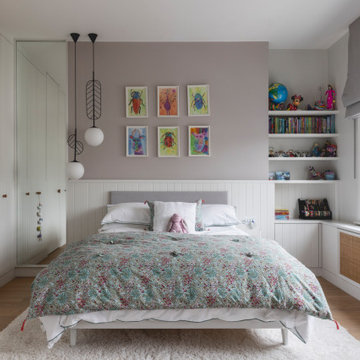
Warm and elegant kids room including built in closets with a hidden door leading into the en-suite bathroom. Cosy reading nook to the corner.
Inspiration for a contemporary kids' bedroom for girls in London with grey walls, light hardwood floors and brown floor.
Inspiration for a contemporary kids' bedroom for girls in London with grey walls, light hardwood floors and brown floor.
Kids' Room Design Ideas with Light Hardwood Floors
4