Kids' Room Design Ideas with Light Hardwood Floors
Refine by:
Budget
Sort by:Popular Today
141 - 160 of 10,249 photos
Item 1 of 2
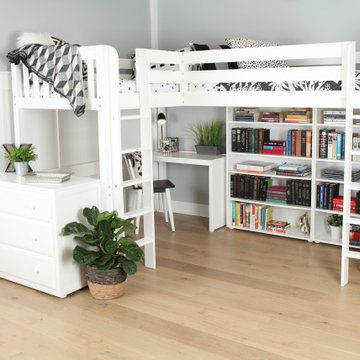
This Maxtrix Bed offers a unique way to sleep 2 to a room while saving floorspace. One twin size loft bed is connected to one twin size loft bed, forming raised “L” shape that fits perfectly in a bedroom corner. Over 4 ft of underbed clearance, ideal for a desk, storage or play space. www.maxtrixkids.com
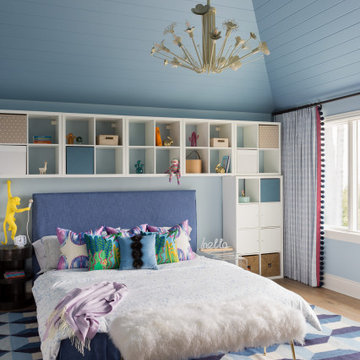
Inspiration for a contemporary kids' room for girls in Houston with blue walls, light hardwood floors, timber and vaulted.
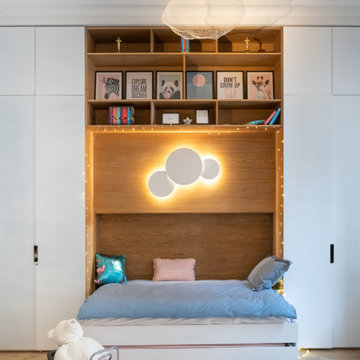
This project is the result of research and work lasting several months. This magnificent Haussmannian apartment will inspire you if you are looking for refined and original inspiration.
Here the lights are decorative objects in their own right. Sometimes they take the form of a cloud in the children's room, delicate bubbles in the parents' or floating halos in the living rooms.
The majestic kitchen completely hugs the long wall. It is a unique creation by eggersmann by Paul & Benjamin. A very important piece for the family, it has been designed both to allow them to meet and to welcome official invitations.
The master bathroom is a work of art. There is a minimalist Italian stone shower. Wood gives the room a chic side without being too conspicuous. It is the same wood used for the construction of boats: solid, noble and above all waterproof.
![MEZZANINE SUR MESURE [CHAMBRE ENFANT]](https://st.hzcdn.com/fimgs/278196c40e09f32c_8699-w360-h360-b0-p0--.jpg)
La famille P. nous a confié l'aménagement d'un espace nuit pour deux enfants, de son design à sa pose.
Après la validation du projet, nous avons fabriqué en atelier les aménagements, appliqué les finitions peinture et vernis et réalisé la pose du nouvel espace nuit des enfants.
Un lit bas, un lit en mezzanine, des niches et placards, et un bureau enfant ont pris place dans la chambre !
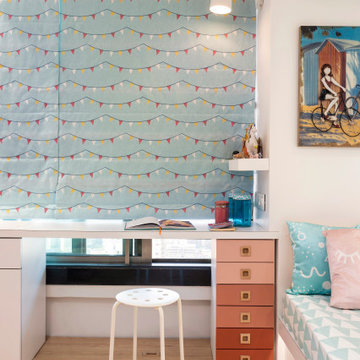
This is an example of a contemporary gender-neutral kids' bedroom in Mumbai with white walls, light hardwood floors and beige floor.
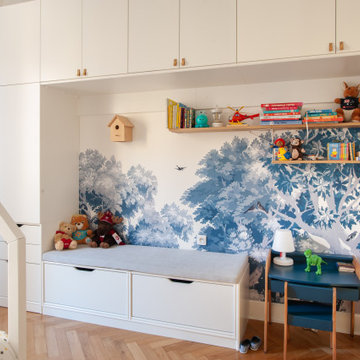
Design ideas for a mid-sized contemporary kids' room for boys in Nice with blue walls, light hardwood floors and beige floor.
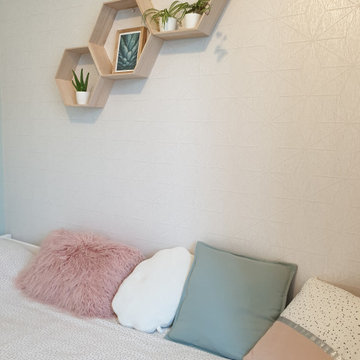
Esprit scandinave et zen pour cette chambre pleine de douceur.
Scandinavian kids' room in Paris with light hardwood floors for girls.
Scandinavian kids' room in Paris with light hardwood floors for girls.
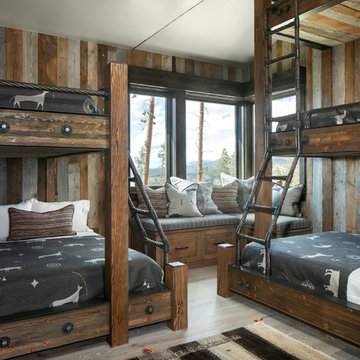
This is an example of a country gender-neutral kids' bedroom for kids 4-10 years old in Denver with multi-coloured walls and light hardwood floors.
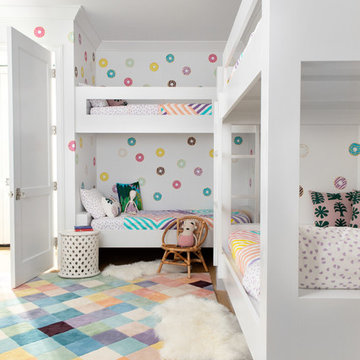
Architecture, Construction Management, Interior Design, Art Curation & Real Estate Advisement by Chango & Co.
Construction by MXA Development, Inc.
Photography by Sarah Elliott
See the home tour feature in Domino Magazine
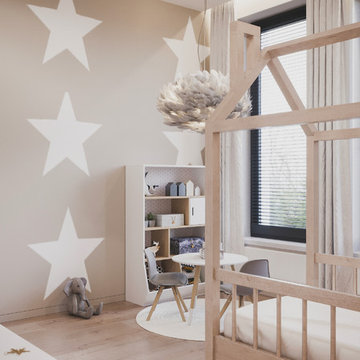
Inspiration for a mid-sized scandinavian kids' room for girls in Valencia with beige walls, light hardwood floors and beige floor.
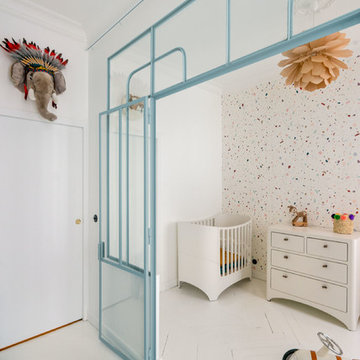
Thomas Leclerc
Photo of a small scandinavian kids' room for boys in Paris with white walls, light hardwood floors and brown floor.
Photo of a small scandinavian kids' room for boys in Paris with white walls, light hardwood floors and brown floor.
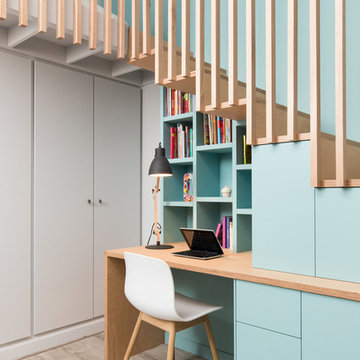
Thierry Stefanopoulos
Inspiration for a small contemporary gender-neutral kids' room in Paris with blue walls, light hardwood floors and beige floor.
Inspiration for a small contemporary gender-neutral kids' room in Paris with blue walls, light hardwood floors and beige floor.
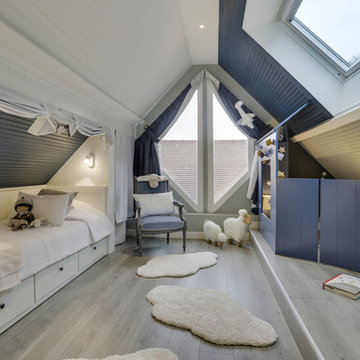
Rénovation complète d'une maison de campagne. Création d'une chambre Petit Prince, d'une chambre petite fille avec salle-de-bain. Création d'une suite parentale. Agrandissement rénovation de la cuisine et de l'ensemble du salon, salle à manger, etc...
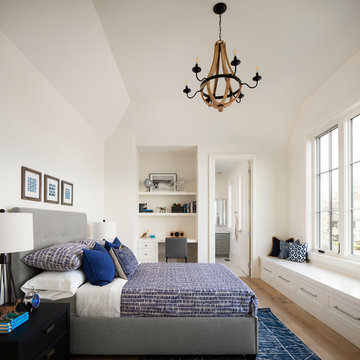
Photo of a transitional kids' room in Calgary with white walls and light hardwood floors.
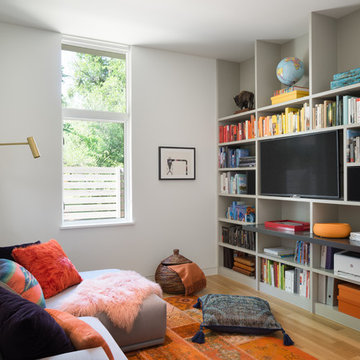
Intimate tv/study room.
Photo by Whit Preston
Contemporary gender-neutral teen room in Austin with white walls, light hardwood floors and brown floor.
Contemporary gender-neutral teen room in Austin with white walls, light hardwood floors and brown floor.
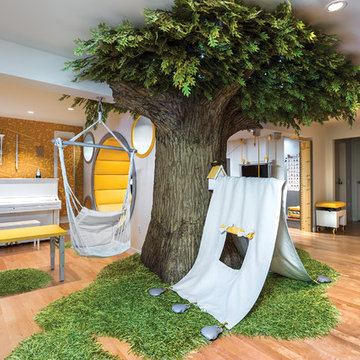
THEME This room is dedicated to supporting and encouraging the young artist in art and music. From the hand-painted instruments decorating the music corner to
the dedicated foldaway art table, every space is tailored to the creative spirit, offering a place to be inspired, a nook to relax or a corner to practice. This environment
radiates energy from the ground up, showering the room in natural, vibrant color.
FOCUS A majestic, floor-to-ceiling tree anchors the space, boldly transporting the beauty of nature into the house--along with the fun of swinging from a tree branch,
pitching a tent or reading under the beautiful canopy. The tree shares pride of place with a unique, retroinspired
room divider housing a colorful padded nook perfect for
reading, watching television or just relaxing.
STORAGE Multiple storage options are integrated to accommodate the family’s eclectic interests and
varied needs. From hidden cabinets in the floor to movable shelves and storage bins, there is room
for everything. The two wardrobes provide generous storage capacity without taking up valuable floor
space, and readily open up to sweep toys out of sight. The myWall® panels accommodate various shelving options and bins that can all be repositioned as needed. Additional storage and display options are strategically
provided around the room to store sheet music or display art projects on any of three magnetic panels.
GROWTH While the young artist experiments with media or music, he can also adapt this space to complement his experiences. The myWall® panels promote easy transformation and expansion, offer unlimited options, and keep shelving at an optimum height as he grows. All the furniture rolls on casters so the room can sustain the
action during a play date or be completely re-imagined if the family wants a makeover.
SAFETY The elements in this large open space are all designed to enfold a young boy in a playful, creative and safe place. The modular components on the myWall® panels are all locked securely in place no matter what they store. The custom drop-down table includes two safety latches to prevent unintentional opening. The floor drop doors are all equipped with slow glide closing hinges so no fingers will be trapped.
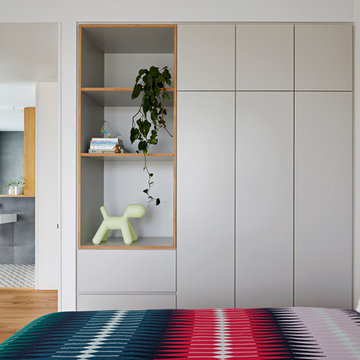
Tatjana Pllitt
This is an example of a contemporary gender-neutral kids' room in Melbourne with grey walls and light hardwood floors.
This is an example of a contemporary gender-neutral kids' room in Melbourne with grey walls and light hardwood floors.
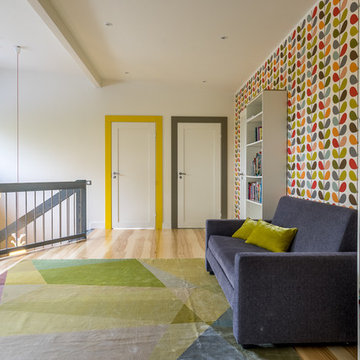
Дизайнер Кристина Шкварина и Юлия Русских. Первый этаж дома отведен под общественные зоны и "взрослые спальни", второй же этаж полностью отдан детям, в семье их четверо. Геометрическая раскладка пола плитки TopCer, продолжается как в кухне, так и в холлу, прихожей. Раскладка и цветовая гамма по эскизам дизайнеров. Контрастно решены наличники межкомнатных дверей. Намёк на детское назначение начинается с веселого светильника в виде космонавта на орбите, который парит в проёме лестницы, разведывая обстановку со своими друзьями. Дизайнер светильники Constantin Worthmann. Подвесная модель (светильник также выпускается в напольной версии) стала обладателем награды за лучший дизайн Red Dot Design Award в 2009 году. Светильники подвешены на проводе в хлопковой красно-белой оплетке. Лестница с разворотной площадкой выполнена из дуба под сине-серым маслом. Ступени Г-образные без нависания. Облегченная конструкция, без косоура,на опорных столбах, так же балясины облегчены и невесомы из стальной трубки. Произведена лестница в Германии. Холл второго этажа отведен под игровую зону, библиотеку. Цвет работает очень активно в "детской" зоне. Прием контраста. На белой стене ярко выделены проемы дверей цветными наличниками. они появились не случайно. Желтый наличник знакомит нас с акцентным цветом этой детской комнаты. Каждая детская имеет свою цветовую гамму, основанную на использованых в декоре пенно от Mr.Perswall.
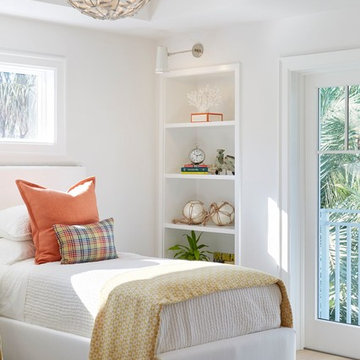
Design ideas for a beach style kids' bedroom in Miami with white walls, light hardwood floors and beige floor.
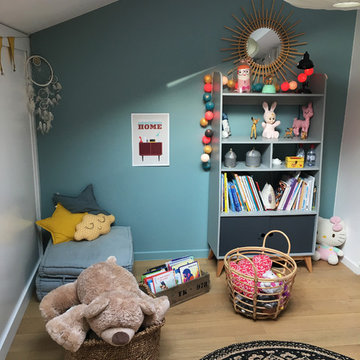
Chambre d'enfant mixte avec lit superposé - Isabelle Le Rest Intérieurs
Design ideas for a mid-sized scandinavian gender-neutral kids' bedroom for kids 4-10 years old in Paris with light hardwood floors, beige floor and blue walls.
Design ideas for a mid-sized scandinavian gender-neutral kids' bedroom for kids 4-10 years old in Paris with light hardwood floors, beige floor and blue walls.
Kids' Room Design Ideas with Light Hardwood Floors
8