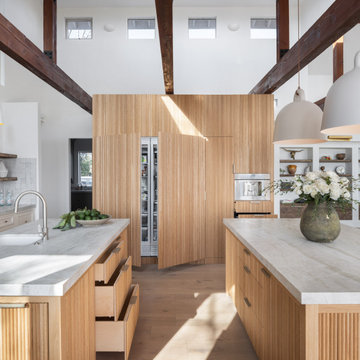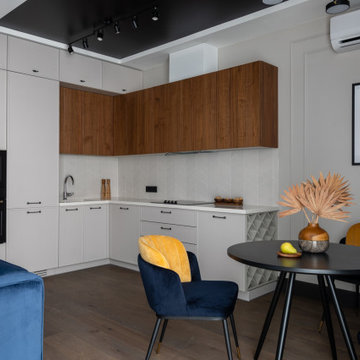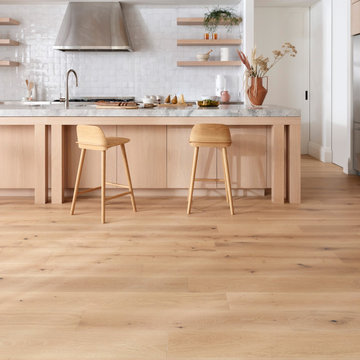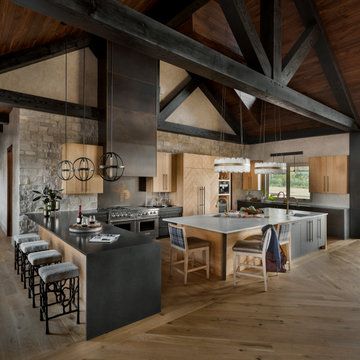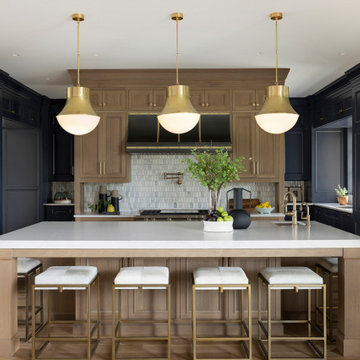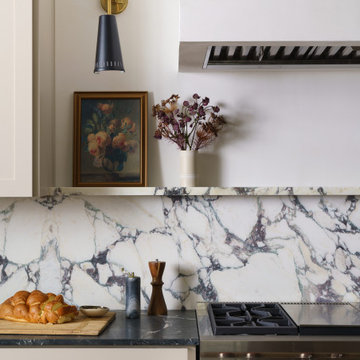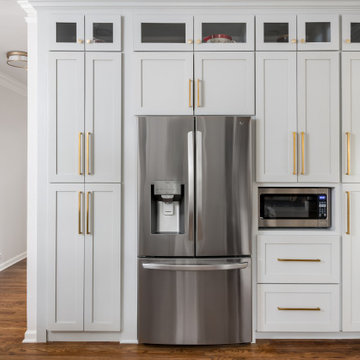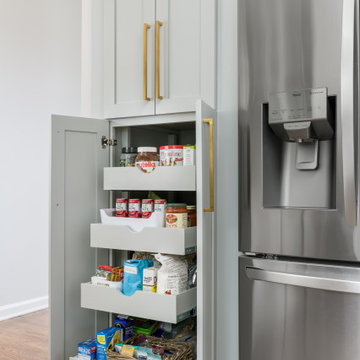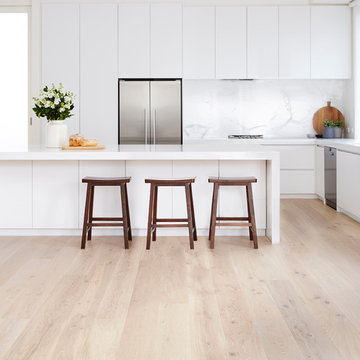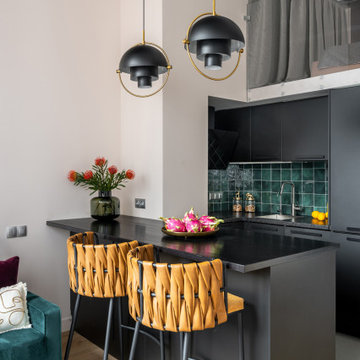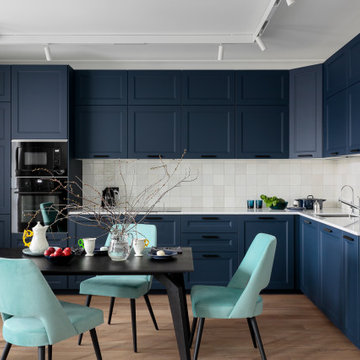Kitchen Design Ideas
Sort by:Popular Today
1321 - 1340 of 4,390,045 photos

Ищете небольшую стильную кухню, которая подойдет для вашей квартиры-студии? Рассмотрите угловую кухню мятного цвета с деревянными фасадами. Яркая гамма и минималистичный стиль делают эту кухню идеальным выбором для небольшого помещения. Отсутствие ручек и узкий дизайн помогут оптимизировать пространство без ущерба для стиля.

Photo of a small traditional galley separate kitchen in Philadelphia with shaker cabinets, medium wood cabinets, quartz benchtops, white splashback, subway tile splashback, stainless steel appliances, marble floors, no island, white floor and white benchtop.
Find the right local pro for your project

The project aims to transform the outdated, dull, or dysfunctional kitchen into a beautiful, functional space that meets client's needs and reflects their style.
The project involves a variety of tasks, including kitchen design, countertop installation, backsplash installation, lighting updates, flooring replacement, appliance upgrades, pantry organization, sink and faucet replacement, range hood installation, wall paint, cabinet hardware installation, electrical and plumbing upgrades, window treatments installation, ventilation, and the use of sustainable and eco-friendly materials.
The kitchen renovation is efficient, effective, and meets the client's expectations. Our team of experts worked closely with clients to understand their vision, suggest suitable design options, and provide professional guidance throughout the remodeling process.
In the end, they have a beautiful, modern, and functional kitchen that enhances their quality of life and adds value to your home.
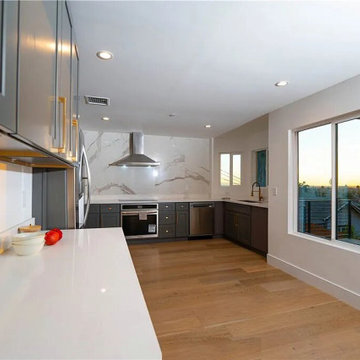
The project aims to transform the outdated, dull, or dysfunctional kitchen into a beautiful, functional space that meets client's needs and reflects their style.
The project involves a variety of tasks, including kitchen design, countertop installation, backsplash installation, lighting updates, flooring replacement, appliance upgrades, pantry organization, sink and faucet replacement, range hood installation, wall paint, cabinet hardware installation, electrical and plumbing upgrades, window treatments installation, ventilation, and the use of sustainable and eco-friendly materials.
The kitchen renovation is efficient, effective, and meets the client's expectations. Our team of experts worked closely with clients to understand their vision, suggest suitable design options, and provide professional guidance throughout the remodeling process.
Ultimately, they have a beautiful, modern, and functional kitchen that enhances their quality of life and adds value to your home.
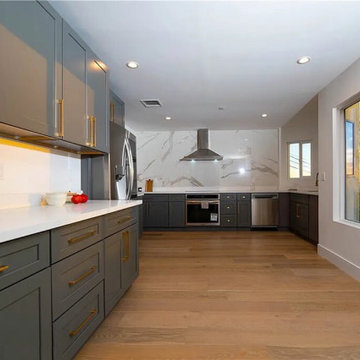
Design ideas for a mid-sized modern l-shaped kitchen pantry in Houston with a farmhouse sink, green cabinets, quartzite benchtops, white splashback, ceramic splashback, stainless steel appliances, light hardwood floors, no island, brown floor, white benchtop and coffered.
Reload the page to not see this specific ad anymore
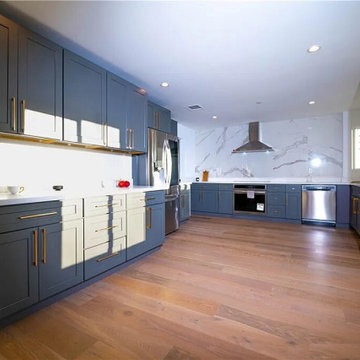
The project aims to transform the outdated, dull, or dysfunctional kitchen into a beautiful, functional space that meets client's needs and reflects their style.
The project involves a variety of tasks, including kitchen design, countertop installation, backsplash installation, lighting updates, flooring replacement, appliance upgrades, pantry organization, sink and faucet replacement, range hood installation, wall paint, cabinet hardware installation, electrical and plumbing upgrades, window treatments installation, ventilation, and the use of sustainable and eco-friendly materials.
The kitchen renovation is efficient, effective, and meets the client's expectations. Our team of experts worked closely with clients to understand their vision, suggest suitable design options, and provide professional guidance throughout the remodeling process.
In the end, they have a beautiful, modern, and functional kitchen that enhances their quality of life and adds value to your home.
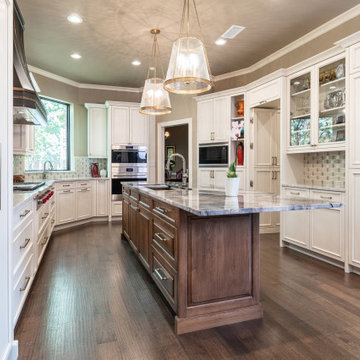
Alair Homes Plano with team member J Wiley Designs, LLC, Plano, Texas, 2023 Regional CotY Award Winner, Residential Interior $250,001 to $500,000
Design ideas for a transitional kitchen in Dallas.
Design ideas for a transitional kitchen in Dallas.
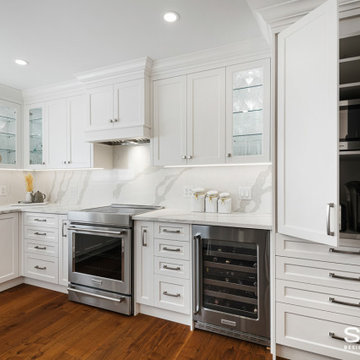
This well-loved 1960’s split-level home was in need of a makeover both in terms of design and function!
OPEN CONCEPT
Our clients wanted an open-concept layout for their Lower-Level and Main Floor spaces. This was no easy feat, given that the split-level construction of this home isolated the Kitchen and Family Room from the rest of the house. But we rose to the challenge!
How did we do it?!
To bring more harmony to this 1960’s closed off split-level construction, we enlarged the entryways of the Kitchen and the Dining Room across the Hallway to brighten up the two rooms and allow for better traffic flow between them.
The worn out mixed flooring materials were replaced with new porcelain tiles in the Foyer and new beautiful engineered hardwood floors unified all three levels.
The 3 sets of staircases were updated for safety by raising the railing to Building Code Standards. Then they were redressed with new black metal pickets, Oak treads, posts and handrails.
KITCHEN
The tight kitchen with a dysfunctional layout was brought back to life with the creation of new dining and working zones and plenty of counter space and concealed storage.
How did we do it?!
A peninsula serving as the Breakfast table was installed along shallow-depth cabinetry as you enter the Kitchen. The fridge, stove and sink were relocated to the end of the Kitchen with big windows and more counter space. A row of tall pantries and an appliance garage were installed along one side of the room to offer plenty of storage and hide frequently used small appliances.
FAMILY ROOM
Our Clients spent a lot of time in their Family Room but felt isolated from the rest of the house when they were in it. The room was dim and the stone-clad wood burning fireplace, which they rarely used, took up a lot of space.
Here’s how we gave this Family Room a makeover
Removing dated wainscoting and wallpaper and replacing it with freshly painted walls in neutral tones with an accent colour catapulted this Family Room out of the stone ages!
The stone-clad fireplace in the middle of the room was removed and replaced with a slim electric fireplace at one end of the room. Add on the beautiful built-out clad with porcelain tiles and you’ve got a cozy and stylish reading nook.
When you and your home are ready for an upgrade, we're the Renovator You Can Count On™. It's our promise. Contact us to get started!
Reload the page to not see this specific ad anymore
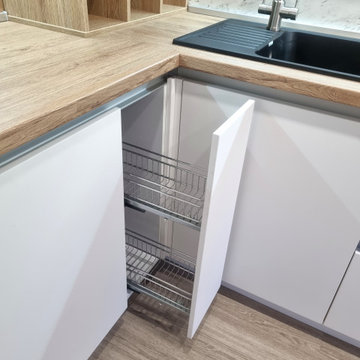
Цена: от 350 000
Комплектация:
•Корпус ЛДСП Lamarty и Egger;
•Фасады МДФ ПВХ и Egger;
•Цоколь МДФ;
•Задние стенки ХДФ;
•Фурнитура Boyard/Hettich на доводчиках;
•Столешница с фартуком Egger;
•Плинтус;
•Еврозапил столешницы;
•Ручка профиль Gola;
•Сушка нержавейка;
•Лоток для столовых приборов;
•Бутылочница;
•Подсветка рабочей поверхности;
•Газлифты и пуш.ап открывание на антресоли;

Kitchen
Photo of a large traditional galley eat-in kitchen in Other with an undermount sink, shaker cabinets, medium wood cabinets, quartzite benchtops, multi-coloured splashback, brick splashback, stainless steel appliances, medium hardwood floors, with island, brown floor, white benchtop and exposed beam.
Photo of a large traditional galley eat-in kitchen in Other with an undermount sink, shaker cabinets, medium wood cabinets, quartzite benchtops, multi-coloured splashback, brick splashback, stainless steel appliances, medium hardwood floors, with island, brown floor, white benchtop and exposed beam.
Kitchen Design Ideas
Reload the page to not see this specific ad anymore

Design ideas for an expansive transitional u-shaped open plan kitchen in San Francisco with an undermount sink, beaded inset cabinets, white cabinets, quartzite benchtops, white splashback, marble splashback, panelled appliances, light hardwood floors, with island, grey floor, grey benchtop and vaulted.
67
