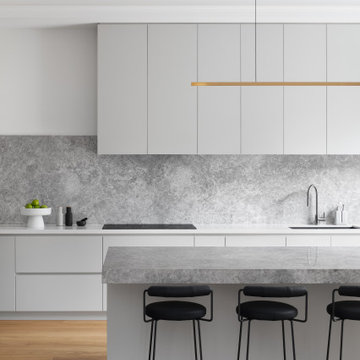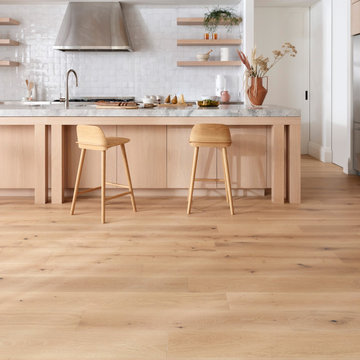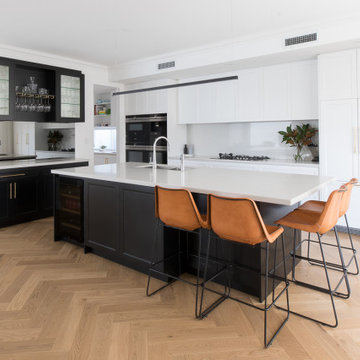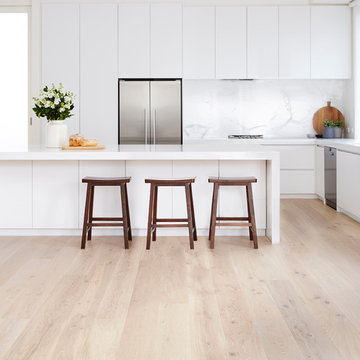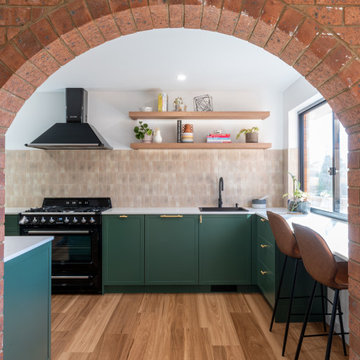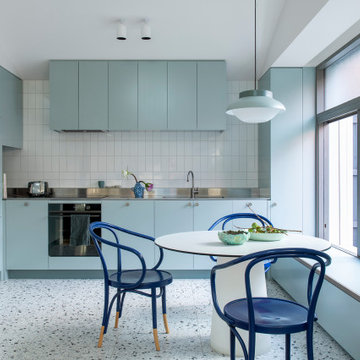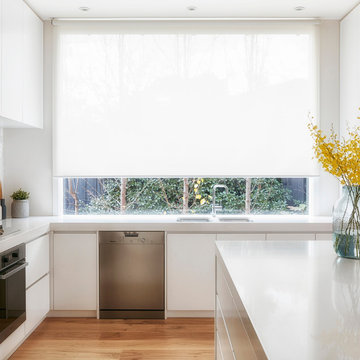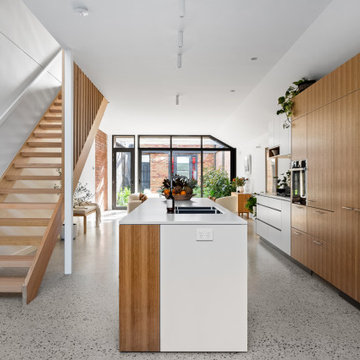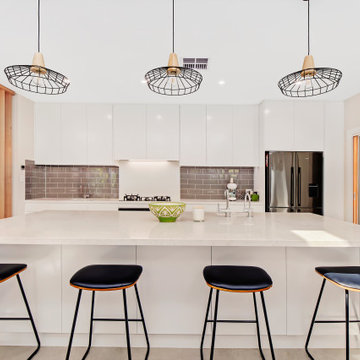Kitchen Design Ideas
Refine by:
Budget
Sort by:Popular Today
21 - 40 of 4,386,071 photos
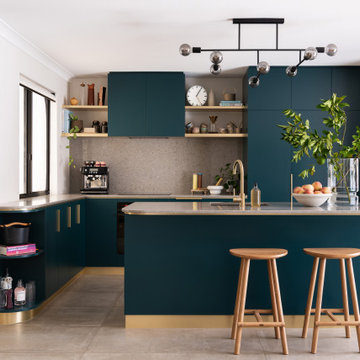
The brief was for a single residential renovation of a 1990's brick villa that combined and emphasized the eclectic styles of the clients, to create spatial separation of the entertaining areas from the private bedroom spaces, with a substantial expansion of the laundry and main bathroom to provide for a growing family - as we all know new babies require a lot of washing and cleaning.
The renovation opened up the living spaces by introducing soft subtle curves in the cabinetry and walls, removed unnecessary doorways and doors into the laundry, linen cupboard and separate toilet to better utilise the corridor space for art work and private bedroom corridor entry. The interior design brief was an exploration of colour combinations, imagining each interior space with its own identity and function.

Design ideas for a transitional separate kitchen in Sydney with a farmhouse sink, shaker cabinets, grey cabinets, marble benchtops, metallic splashback, panelled appliances, medium hardwood floors, with island, brown floor, multi-coloured benchtop and timber.

Green vertical tiles and feature round lights and a sneak peak of the walk in pantry.
Design ideas for a mid-sized contemporary kitchen in Melbourne with a double-bowl sink, flat-panel cabinets, black cabinets, solid surface benchtops, green splashback, mosaic tile splashback, stainless steel appliances, with island and black benchtop.
Design ideas for a mid-sized contemporary kitchen in Melbourne with a double-bowl sink, flat-panel cabinets, black cabinets, solid surface benchtops, green splashback, mosaic tile splashback, stainless steel appliances, with island and black benchtop.
Find the right local pro for your project

Our client approached Matter in late 2019 for a new kitchen. While the existing kitchen had a reasonable layout and some great features, the cupboards weren’t optimising the space to its full potential, particularly for storage. Noting that the old kitchen aged very quickly, our client wanted the new kitchen to be constructed entirely from plywood—liking the appearance and strength of the material. They also loved vibrant use of colour and suggested we look at the kitchens featured in films by the Spanish director Pedro Almodóvar for inspiration.
The result was a playful mix of hand painted navy, light blue and retro orange in combination with a ‘raw’ effect from the birch plywood. To save on cost and waste,
we decided to keep certain components of the kitchen that have remained in very good condition. Some of these included the stainless steel bench tops and oven/range hood stack, as well as a polished concrete island bench top. We replaced most of the cupboards
with drawer units specifically tailored to fit our client's extensive collection of cookware and appliances with adjustable partitions. An integrated Hideaway rubbish bin free’s up circulation space and a Kesseböhmer pull-out pantry will ensure no bottle of spice is ever lost to the back of a cupboard again.

Design ideas for a modern l-shaped open plan kitchen in Melbourne with an undermount sink, flat-panel cabinets, white cabinets, grey splashback, black appliances, concrete floors, with island, grey floor and grey benchtop.
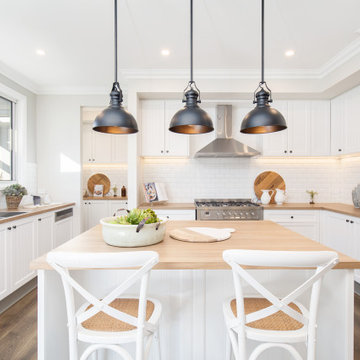
An acreage design with a twist – Unlike our other Acreage designs, not only does the Carrington Grand One 31 offer a facade full of windows and spectacular articulation due to the Garage location featured on the side, it also enables the design to perfectly suit corner blocks, for added versatility!
The spacious Master Suite is positioned at the front of the home for those who like to enjoy their front yard landscaping and watch the world pass on by, from the comfort of their bed. For ultimate privacy, the Bedrooms are positioned at the other end of the home whereas the open plan Living/Kitchen/Dining bring the family together and is the heart of the home. The Dining overlooks the Outdoor Living with a seamless connection between the indoors and out. The Home Theatre is perfectly situated to shut out the rest of the household for complete enjoyment of a good film. The Home Office looks on to the front Porch, cleverly positioned for those working from home to offer privacy from the hub of the home. Whether you’re rural or residential, the Carrington Grand One 31 is a smart design perfect for family living.
Reload the page to not see this specific ad anymore

Photo of a mid-sized modern l-shaped eat-in kitchen in Sydney with an undermount sink, white cabinets, solid surface benchtops, black splashback, mirror splashback, black appliances, medium hardwood floors, with island, brown floor, grey benchtop and exposed beam.

A bold and contemporary kitchen with extension of cabinetry into the living area creates a seemless look for this high end inner city apartment.
This is an example of a large contemporary galley open plan kitchen in Brisbane with an undermount sink, black cabinets, quartz benchtops, white splashback, engineered quartz splashback, black appliances, ceramic floors, with island, brown floor and white benchtop.
This is an example of a large contemporary galley open plan kitchen in Brisbane with an undermount sink, black cabinets, quartz benchtops, white splashback, engineered quartz splashback, black appliances, ceramic floors, with island, brown floor and white benchtop.

This Kitchen was relocated from the middle of the home to the north end. Four steel trusses were installed as load-bearing walls and beams had to be removed to accommodate for the floorplan changes.
There is now an open Kitchen/Butlers/Dining/Living upstairs that is drenched in natural light with the most undisturbed view this location has to offer.
A warm and inviting space with oversized windows, gorgeous joinery, a curved micro cement island benchtop with timber cladding, gold tapwear and layered lighting throughout to really enhance this beautiful space.

Design ideas for a mid-sized modern kitchen in Other with an undermount sink, black appliances, with island and wood.

Design ideas for a mid-sized contemporary l-shaped eat-in kitchen in Sydney with an undermount sink, dark wood cabinets, quartz benchtops, white splashback, engineered quartz splashback, black appliances, light hardwood floors, with island and white benchtop.
Reload the page to not see this specific ad anymore

Photo of a large modern l-shaped eat-in kitchen in Sydney with a double-bowl sink, flat-panel cabinets, beige cabinets, marble benchtops, multi-coloured splashback, marble splashback, stainless steel appliances, ceramic floors, with island, beige floor and white benchtop.

Design ideas for a contemporary l-shaped kitchen in Gold Coast - Tweed with an undermount sink, flat-panel cabinets, blue cabinets, grey splashback, stone slab splashback, medium hardwood floors, a peninsula, brown floor and grey benchtop.
Kitchen Design Ideas
Reload the page to not see this specific ad anymore
2
