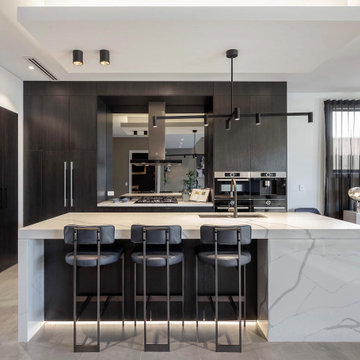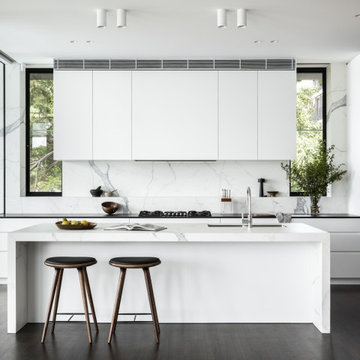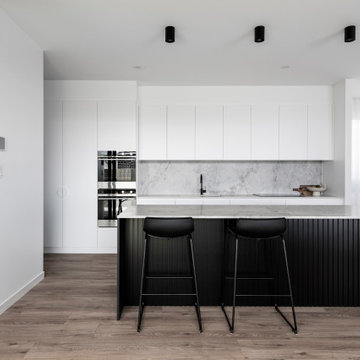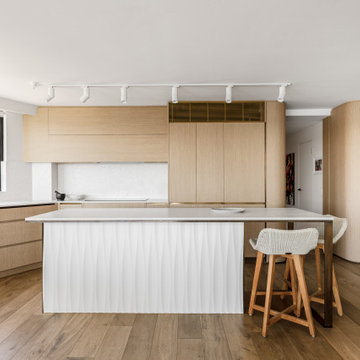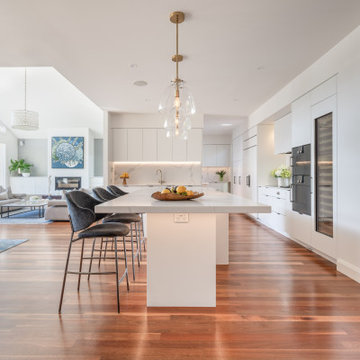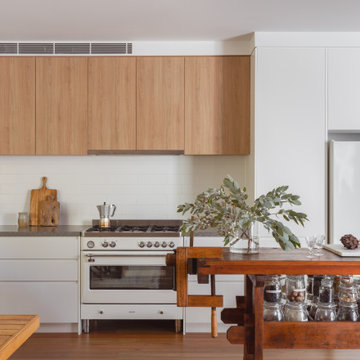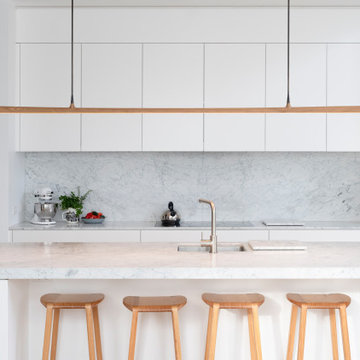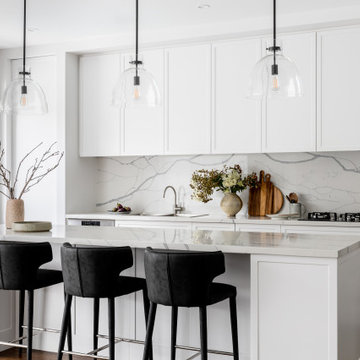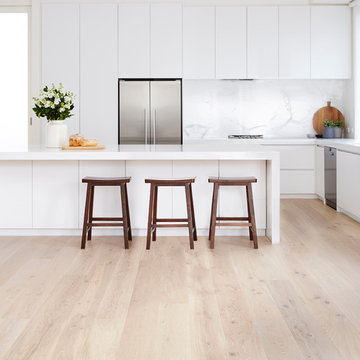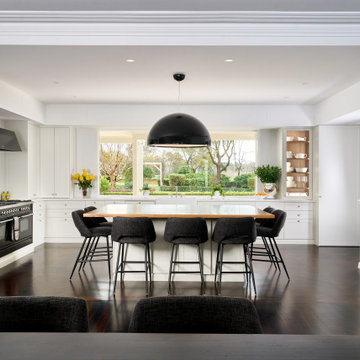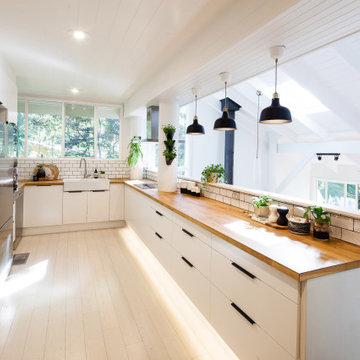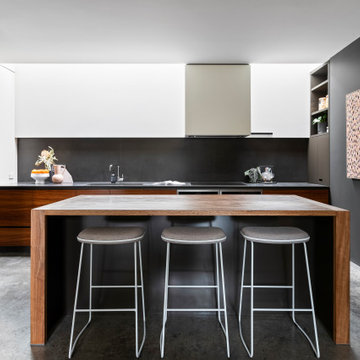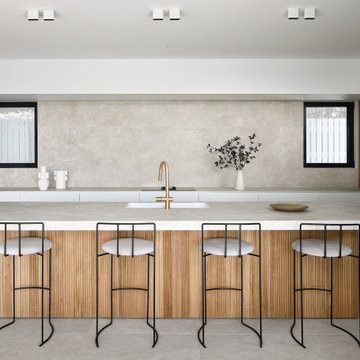Kitchen Design Ideas
Refine by:
Budget
Sort by:Popular Today
241 - 260 of 4,390,051 photos

Natural planked oak, paired with chalky white and concrete sheeting highlights our Jackson Home as a Scandinavian Interior. With each room focused on materials blending cohesively, the rooms holid unity in the home‘s interior. A curved centre peice in the Kitchen encourages the space to feel like a room with customised bespoke built in furniture rather than your every day kitchen.
My clients main objective for the homes interior, forming a space where guests were able to interact with the host at times of entertaining. Unifying the kitchen, dining and living spaces will change the layout making the kitchen the focal point of entrace into the home.
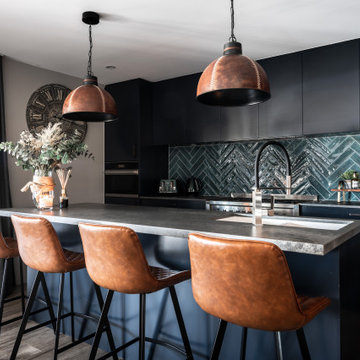
What was the previous Master Suite now houses a custom built kitchen. Featuring the darkest blue cabinetry and contrasting subway tiles in rich emerald hues, an industrial feel was introduced by adding leather pendant lighting along with complementary bar stools. A rugged concrete finish benchtop provided an industrial feel to this stylish kitchen

Design ideas for a contemporary separate kitchen in Geelong with a double-bowl sink, flat-panel cabinets, white cabinets, quartz benchtops, grey splashback, stainless steel appliances, medium hardwood floors, with island, brown floor and white benchtop.
Find the right local pro for your project

Photo of a large contemporary kitchen in Sydney with a double-bowl sink, green cabinets, quartz benchtops, white splashback, engineered quartz splashback, stainless steel appliances, light hardwood floors, with island, brown floor and white benchtop.
Reload the page to not see this specific ad anymore

Design ideas for a contemporary galley kitchen in Sydney with flat-panel cabinets, white cabinets, grey splashback, black appliances, medium hardwood floors, with island, brown floor and white benchtop.
Reload the page to not see this specific ad anymore
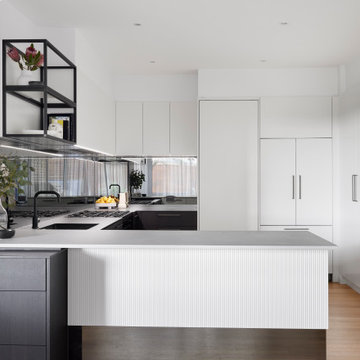
Our Keilor East clients outgrew the style and functionality of their original home, which was purchased many years ago when their needs and preferences were very different from today. However, because they loved their home so much and didn’t want to leave, they decided that a complete renovation was the perfect solution to meet their present and future needs.
Their original kitchen sat back further in the space, which left it disconnected from the rest of the living areas. By relocating the kitchen, our clients integrated those previously separated zones into an open plan living space. This arrangement truly suits their needs now, as the kitchen has become the heart of the home.
We focused on delivering a high level of functionality for this modern kitchen via bespoke cabinetry. Because our clients love clean lines and bright spaces, we integrated the fridge, a full bar, and pantry into the cabinetry, which helped streamline this kitchen for a sleek, modern look.
The entire first-floor space was created as a very white – almost gallery-like space – our clients envisioned it as the perfect canvas for their signature art pieces. The white is juxtaposed with black in a classic monochromatic sense which is very much our client’s style.
The peninsula was designed to appear to flow off the wall across the main counter and seem to hover over, adding to the sought-after, contemporary look. An oversized mirrored kicker helps create that illusion of floating furniture.
Another priority was integrating the kitchen area with the laundry area at the rear, which we achieved by blending a handle-less door seamlessly with the rest of the cabinetry.
The ensuite was square-shaped and sat adjacent to an also square-shaped WIR. Square shapes tend to be active around the edges but a bit “vacant” in the middle. So we redesigned the spaces to be more linear. The result is an ensuite that is nicer to look at, functions better and is ultimately more efficient as they better use that “vacant” space.
We used a similar palette and scheme for the main bathroom and the ensuite, with just an ever so slightly soft stroke in the ensuite – where mid greys softened the “black and white” concept.
The house is on a sloping site and is over multiple levels, which provides some challenging angles to worked with. We utilised elements like curved mirrors, basins, light fittings, and bath tubes to soften some of the shapes.

A secret door leads to a laundry and powder room under the stair
Design ideas for a mid-sized contemporary u-shaped open plan kitchen in Melbourne with an undermount sink, flat-panel cabinets, blue cabinets, solid surface benchtops, grey splashback, ceramic splashback, black appliances, medium hardwood floors, with island, beige floor and white benchtop.
Design ideas for a mid-sized contemporary u-shaped open plan kitchen in Melbourne with an undermount sink, flat-panel cabinets, blue cabinets, solid surface benchtops, grey splashback, ceramic splashback, black appliances, medium hardwood floors, with island, beige floor and white benchtop.
Kitchen Design Ideas
Reload the page to not see this specific ad anymore

Photo of a mid-sized beach style u-shaped eat-in kitchen in Melbourne with a farmhouse sink, open cabinets, distressed cabinets, concrete benchtops, white splashback, shiplap splashback, coloured appliances, light hardwood floors, brown floor and grey benchtop.
13
