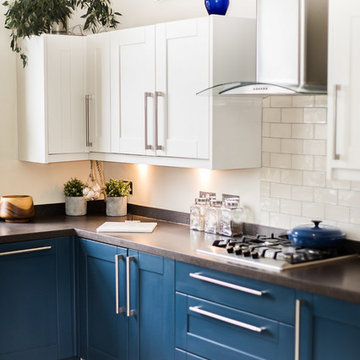Kitchen Design Ideas
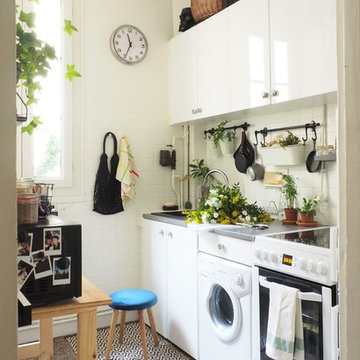
Photo : Julie Dall'omo
Design ideas for a small contemporary single-wall kitchen in Paris with white cabinets, white splashback, terrazzo floors, grey floor, grey benchtop, a drop-in sink, flat-panel cabinets and white appliances.
Design ideas for a small contemporary single-wall kitchen in Paris with white cabinets, white splashback, terrazzo floors, grey floor, grey benchtop, a drop-in sink, flat-panel cabinets and white appliances.
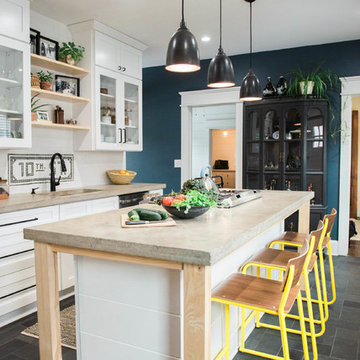
Kitchen Renovation, concrete countertops, herringbone slate flooring, and open shelving over the sink make the space cozy and functional. Handmade mosaic behind the sink that adds character to the home.
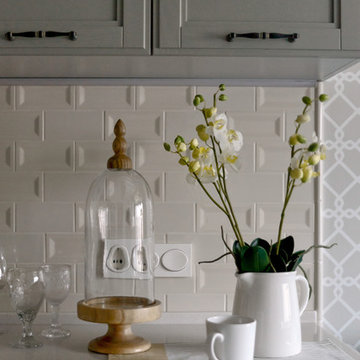
Кухня ЗОВ
Ковер от АМИ-Ковры
Плитка Epique Metro
Табурет Deep House
Аксессуары MHLiving
Фото Мария Иринархова
Small transitional u-shaped open plan kitchen in Moscow with a drop-in sink, recessed-panel cabinets, grey cabinets, quartz benchtops, beige splashback, ceramic splashback, black appliances, medium hardwood floors, a peninsula and brown floor.
Small transitional u-shaped open plan kitchen in Moscow with a drop-in sink, recessed-panel cabinets, grey cabinets, quartz benchtops, beige splashback, ceramic splashback, black appliances, medium hardwood floors, a peninsula and brown floor.
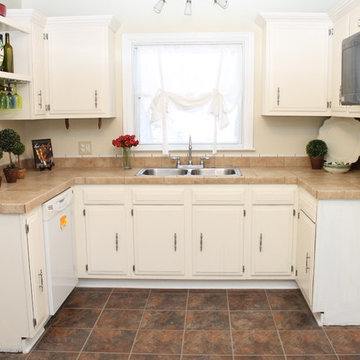
Compact U-shaped kitchen with white cabinets and tile floor in Cape Cod style home
Photo of a small country u-shaped separate kitchen in Other with tile benchtops and terra-cotta floors.
Photo of a small country u-shaped separate kitchen in Other with tile benchtops and terra-cotta floors.
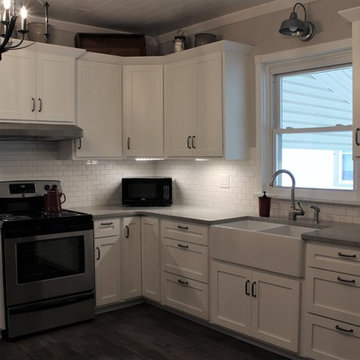
CDH Designs
15 East 4th St
Emporium, PA 15834
Mid-sized country l-shaped separate kitchen in Other with a farmhouse sink, shaker cabinets, white cabinets, quartz benchtops, white splashback, subway tile splashback, stainless steel appliances, linoleum floors and no island.
Mid-sized country l-shaped separate kitchen in Other with a farmhouse sink, shaker cabinets, white cabinets, quartz benchtops, white splashback, subway tile splashback, stainless steel appliances, linoleum floors and no island.
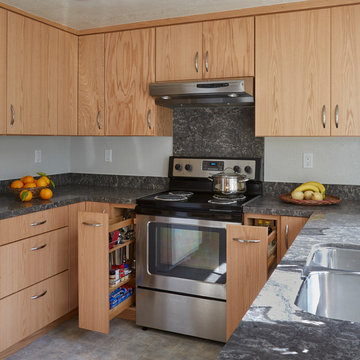
Mike Kaskel
Inspiration for a mid-sized u-shaped separate kitchen in San Francisco with a double-bowl sink, flat-panel cabinets, light wood cabinets, quartz benchtops, grey splashback, stone slab splashback, stainless steel appliances, vinyl floors and no island.
Inspiration for a mid-sized u-shaped separate kitchen in San Francisco with a double-bowl sink, flat-panel cabinets, light wood cabinets, quartz benchtops, grey splashback, stone slab splashback, stainless steel appliances, vinyl floors and no island.
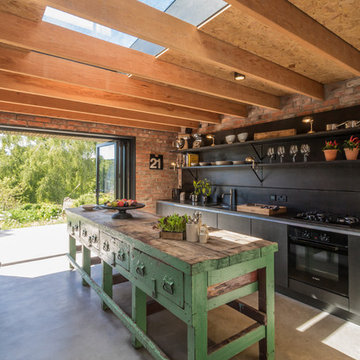
design storey architects
Design ideas for a mid-sized country kitchen in Other with black cabinets, black splashback, black appliances, concrete floors, with island and open cabinets.
Design ideas for a mid-sized country kitchen in Other with black cabinets, black splashback, black appliances, concrete floors, with island and open cabinets.
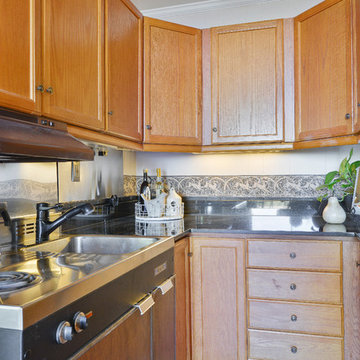
Inspiration for a small contemporary u-shaped separate kitchen in Other with an integrated sink, shaker cabinets, light wood cabinets, granite benchtops, black splashback, stone slab splashback, black appliances, medium hardwood floors and no island.
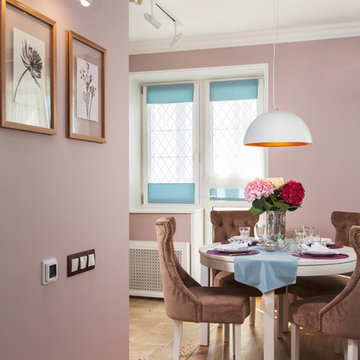
Игорь Фаткин
Inspiration for a small contemporary eat-in kitchen in Moscow with medium hardwood floors and no island.
Inspiration for a small contemporary eat-in kitchen in Moscow with medium hardwood floors and no island.
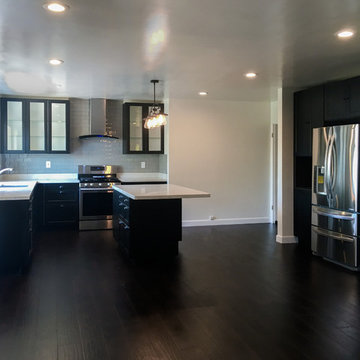
This kitchen renovation yielded a major transformation from small and outdated to open-concept contemporary. By using Ikea SEKTION cabinets and quartz countertops, this mother daughter duo achieved a huge upgrade on a tiny budget.
Photo: Rebecca Quandt
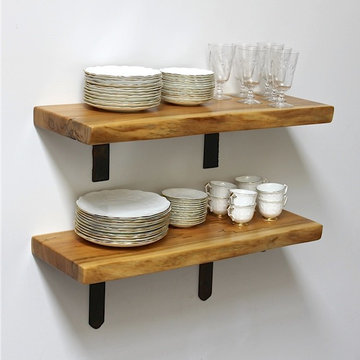
open shelving with our up-cycled metal brackets
Design ideas for a small eclectic eat-in kitchen in Albuquerque.
Design ideas for a small eclectic eat-in kitchen in Albuquerque.
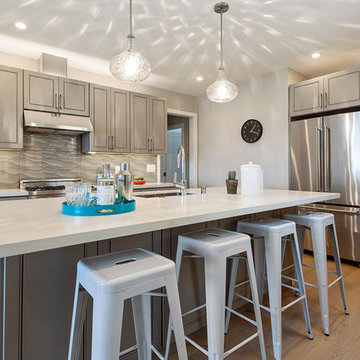
This remodel was done on a very low budget. Ask me for details!
This is an example of a small transitional galley open plan kitchen in San Francisco with a single-bowl sink, shaker cabinets, grey cabinets, quartz benchtops, grey splashback, porcelain splashback, stainless steel appliances, light hardwood floors and with island.
This is an example of a small transitional galley open plan kitchen in San Francisco with a single-bowl sink, shaker cabinets, grey cabinets, quartz benchtops, grey splashback, porcelain splashback, stainless steel appliances, light hardwood floors and with island.
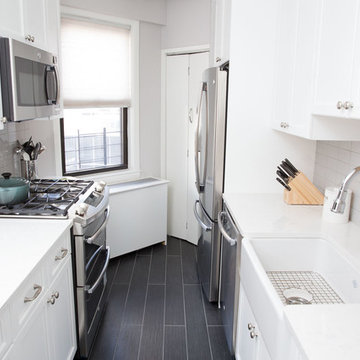
This galley style kitchen makes maximum use of the limited space available. The white cabinetry, backsplash and counters give the room an illusion of space, while the dark floor adds the perfect amount of contrast and sophistication. Two bar stools are ingeniously incorporated against a counter overlooking the kitchen.
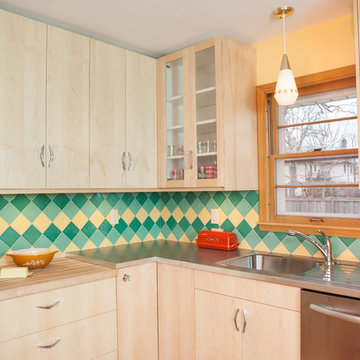
This is an example of a small midcentury u-shaped kitchen pantry in Minneapolis with flat-panel cabinets, light wood cabinets, laminate benchtops, green splashback, ceramic splashback, stainless steel appliances, linoleum floors, no island and a single-bowl sink.
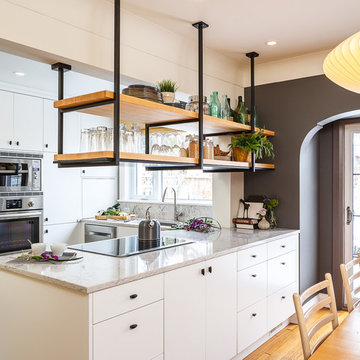
This old tiny kitchen now boasts big space, ideal for a small family or a bigger gathering. It's main feature is the customized black metal frame that hangs from the ceiling providing support for two natural maple butcher block shevles, but also divides the two rooms. A downdraft vent compliments the functionality and aesthetic of this installation.
The kitchen counters encroach into the dining room, providing more under counter storage. The concept of a proportionately larger peninsula allows more working and entertaining surface. The weightiness of the counters was balanced by the wall of tall cabinets. These cabinets provide most of the kitchen storage and boast an appliance garage, deep pantry and a clever lemans system for the corner storage.
Design: Astro Design Centre, Ottawa Canada
Photos: Doublespace Photography
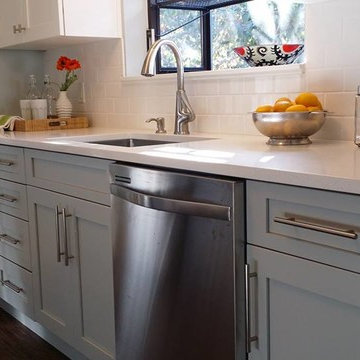
Sol & Darcy's New Kitchen - Sollera Fine Cabinetry - Shaker Doors - Uppers Painted Iceberg - Bases Painted Sea Haze.
This is an example of a small transitional galley separate kitchen in Seattle with an undermount sink, shaker cabinets, white cabinets, quartzite benchtops, white splashback, subway tile splashback, stainless steel appliances and medium hardwood floors.
This is an example of a small transitional galley separate kitchen in Seattle with an undermount sink, shaker cabinets, white cabinets, quartzite benchtops, white splashback, subway tile splashback, stainless steel appliances and medium hardwood floors.
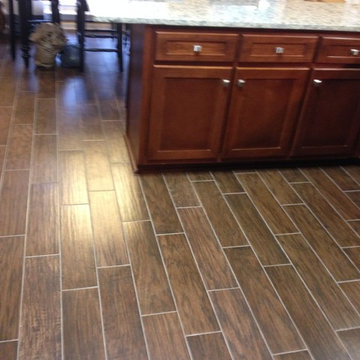
Photo of a mid-sized transitional u-shaped eat-in kitchen in Atlanta with a double-bowl sink, shaker cabinets, dark wood cabinets, granite benchtops, stainless steel appliances, porcelain floors and a peninsula.
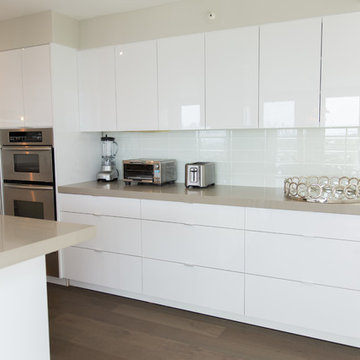
This Coronado Condo went from dated to updated by replacing the tile flooring with newly updated ash grey wood floors, glossy white kitchen cabinets, MSI ash gray quartz countertops, coordinating built-ins, 4x12" white glass subway tiles, under cabinet lighting and outlets, automated solar screen roller shades and stylish modern furnishings and light fixtures from Restoration Hardware.
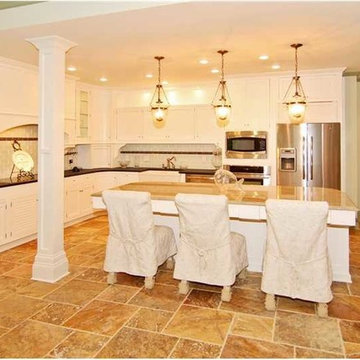
custom cabinets painted white with a large island. tile floors and tile backsplash
Photo of a small traditional l-shaped open plan kitchen in Indianapolis with a farmhouse sink, raised-panel cabinets, white cabinets, granite benchtops, white splashback, glass tile splashback, stainless steel appliances, porcelain floors and with island.
Photo of a small traditional l-shaped open plan kitchen in Indianapolis with a farmhouse sink, raised-panel cabinets, white cabinets, granite benchtops, white splashback, glass tile splashback, stainless steel appliances, porcelain floors and with island.
Kitchen Design Ideas
8
