Kitchen Design Ideas
Refine by:
Budget
Sort by:Popular Today
141 - 160 of 28,657 photos
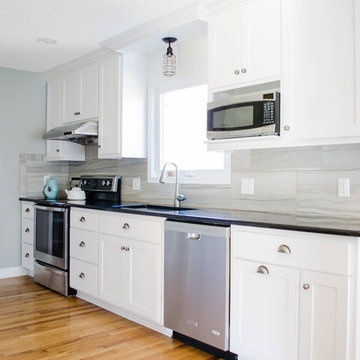
Small transitional galley eat-in kitchen in Kansas City with a double-bowl sink, shaker cabinets, white cabinets, granite benchtops, grey splashback, ceramic splashback, stainless steel appliances, medium hardwood floors and no island.
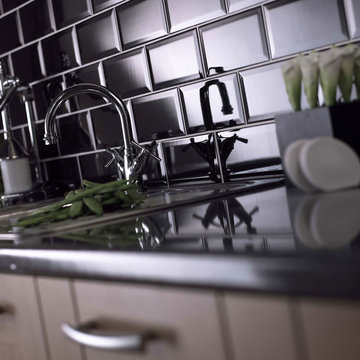
Sleek and stylish black metro tiles in a brick-bond design, used as a kitchen splashback behind a sink area.
Design ideas for a small modern kitchen in Other with a single-bowl sink, flat-panel cabinets, light wood cabinets, granite benchtops, black splashback and ceramic splashback.
Design ideas for a small modern kitchen in Other with a single-bowl sink, flat-panel cabinets, light wood cabinets, granite benchtops, black splashback and ceramic splashback.
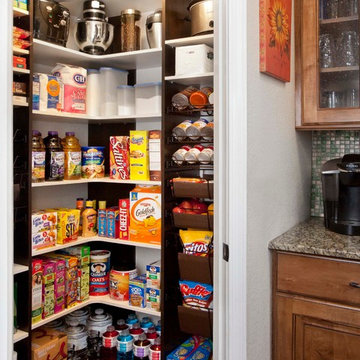
Small walk-in pantry in both our white and chocolate pear finishes. Corner adjustable shelving for maximum use of space and slide-out leather wrapped baskets and canned food racks for better organization.
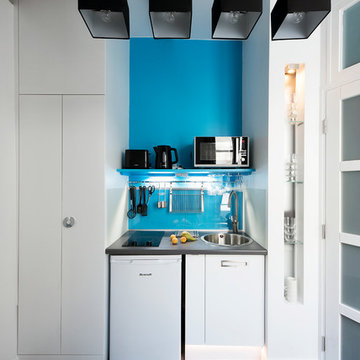
Bertina Minel architecture
Inspiration for a small contemporary single-wall separate kitchen in Paris with white cabinets and no island.
Inspiration for a small contemporary single-wall separate kitchen in Paris with white cabinets and no island.
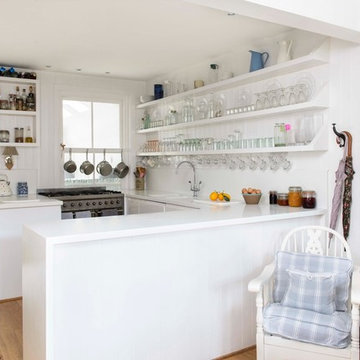
Design ideas for a small beach style u-shaped kitchen in Kent with open cabinets, white cabinets, medium hardwood floors, a peninsula and stainless steel appliances.
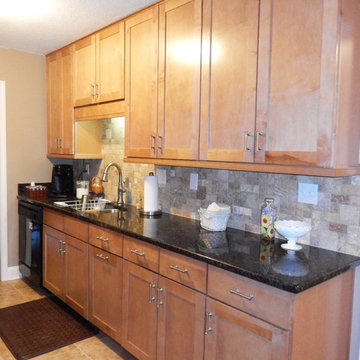
Small transitional galley eat-in kitchen in Other with an undermount sink, shaker cabinets, light wood cabinets, laminate benchtops, multi-coloured splashback, stainless steel appliances, porcelain floors and no island.
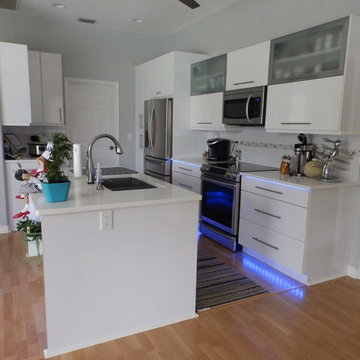
Modern Kitchen with gloss slab doors, glass lift doors. Staggered design. Large island with chrome trim. Satin nickel long bar pulls. LED lights.
This is an example of a mid-sized modern l-shaped eat-in kitchen in Tampa with an undermount sink, flat-panel cabinets, white cabinets, quartz benchtops, white splashback, stainless steel appliances, with island, subway tile splashback, light hardwood floors and brown floor.
This is an example of a mid-sized modern l-shaped eat-in kitchen in Tampa with an undermount sink, flat-panel cabinets, white cabinets, quartz benchtops, white splashback, stainless steel appliances, with island, subway tile splashback, light hardwood floors and brown floor.
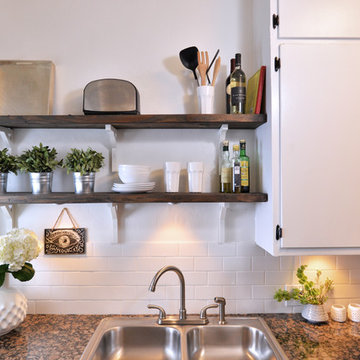
casey hale
This is an example of a small industrial kitchen in Los Angeles with a double-bowl sink, white cabinets, granite benchtops, white splashback, subway tile splashback, white appliances, ceramic floors and no island.
This is an example of a small industrial kitchen in Los Angeles with a double-bowl sink, white cabinets, granite benchtops, white splashback, subway tile splashback, white appliances, ceramic floors and no island.
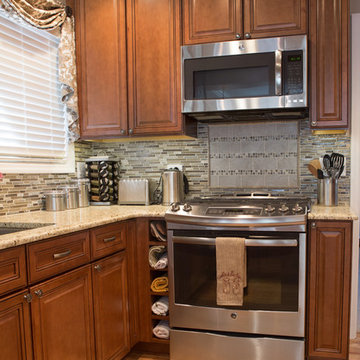
Photography by:Sophia Hronis-Arbis
Small traditional l-shaped separate kitchen in Chicago with a double-bowl sink, raised-panel cabinets, medium wood cabinets, granite benchtops, beige splashback, stainless steel appliances and light hardwood floors.
Small traditional l-shaped separate kitchen in Chicago with a double-bowl sink, raised-panel cabinets, medium wood cabinets, granite benchtops, beige splashback, stainless steel appliances and light hardwood floors.
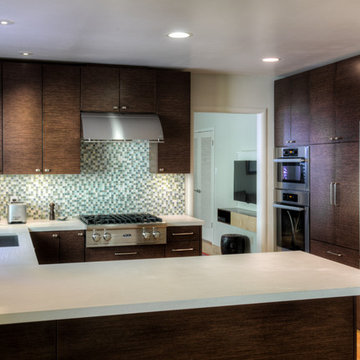
Treve Johnson Photography
Small contemporary u-shaped eat-in kitchen in San Francisco with an undermount sink, flat-panel cabinets, brown cabinets, solid surface benchtops, multi-coloured splashback, stainless steel appliances, mosaic tile splashback, light hardwood floors and no island.
Small contemporary u-shaped eat-in kitchen in San Francisco with an undermount sink, flat-panel cabinets, brown cabinets, solid surface benchtops, multi-coloured splashback, stainless steel appliances, mosaic tile splashback, light hardwood floors and no island.
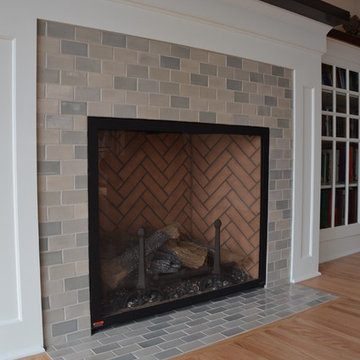
Who says neutral tile can't be beautiful? This kitchen features our handmade tile in Light Grey. The fireplace in the dining room complements the kitchen's backsplash in the exact same tile. It creates a truly clean, modern and beautiful space.
2"x4" Subway Tile - 815W Light Grey
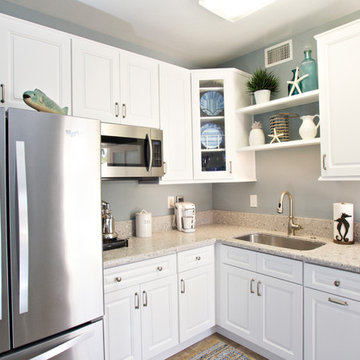
Cabinets by US Cabinet Depot: Tahoe Raised Panel Quartz Countertop by Ceaserstone: Atlantic Salt
Hafele LED Under-cabinet Lighting
Design ideas for a small beach style l-shaped eat-in kitchen in San Diego with a drop-in sink, raised-panel cabinets, white cabinets, quartz benchtops, beige splashback, stone slab splashback, stainless steel appliances, ceramic floors, no island, beige floor and beige benchtop.
Design ideas for a small beach style l-shaped eat-in kitchen in San Diego with a drop-in sink, raised-panel cabinets, white cabinets, quartz benchtops, beige splashback, stone slab splashback, stainless steel appliances, ceramic floors, no island, beige floor and beige benchtop.
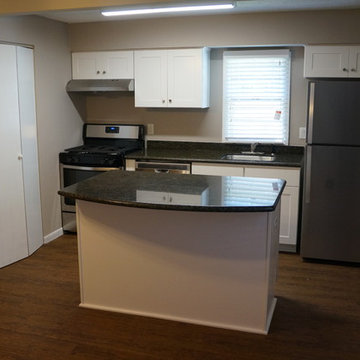
Design ideas for a small transitional single-wall eat-in kitchen in Houston with an undermount sink, shaker cabinets, white cabinets, granite benchtops, stainless steel appliances and with island.

Amueblamiento de cocina en laminado blanco innsbruck de santos con encimera dekton entzo y equipo de electrodomesticos bsch en colaboración con RQH Logroño.
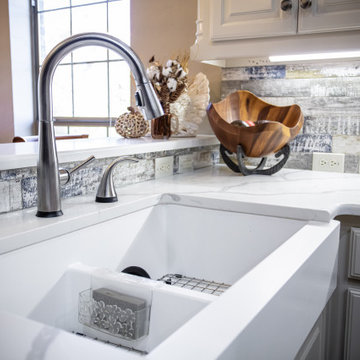
Design ideas for a mid-sized traditional l-shaped open plan kitchen in Dallas with a farmhouse sink, raised-panel cabinets, white cabinets, quartz benchtops, porcelain splashback, stainless steel appliances, medium hardwood floors, with island and white benchtop.
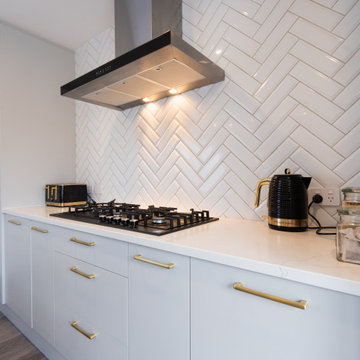
A function kitchen for large family, featuring brass handles and tap-ware, black appliances and fittings.
Inspiration for a large contemporary galley eat-in kitchen in Auckland with an undermount sink, grey cabinets, quartz benchtops, white splashback, subway tile splashback, black appliances, laminate floors, with island, grey floor and white benchtop.
Inspiration for a large contemporary galley eat-in kitchen in Auckland with an undermount sink, grey cabinets, quartz benchtops, white splashback, subway tile splashback, black appliances, laminate floors, with island, grey floor and white benchtop.

Blending old and new pieces, transforming what exists, and creating something entirely new. This Kitchen project was heavy on both style and function. From a massive L shaped island bench with double wide passage around it, to the hammered metal range hood with digital controls, style and function coexist at the apex of fine design.

"Vous voulez du thé?!" m'a dit Eliane? Il s'agissait plutôt de refaire toute la cuisine et de créer un nouveau coin bureau dans l'espace salon. Mais ce thé, j'aurais bien envie de le prendre, maintenant, dans ce nouvel environnement. Une cuisine agrandie et complètement ouverte sur le séjour. Un coin bureau dans la véranda, jouissant d'une belle lumière zénithale. Ça donne envie de s'y installer!

Go bold with color when designing small spaces. Every item and every square inch has a purpose, form and function are on in the same. Open shelving holds everyday dishes and trailing plants to create a unique and liveable look.

This remodel required a plan to maintain its original character and charm while updating and modernizing the kitchen. These original custom cabinets on top of the brick backsplash brought so much character to the kitchen, the client did not want to see them go. Revitalized with fresh paint and new hardware, these cabinets received a subtle yet fresh facelift. The peninsula was updated with industrial legs and laminate countertops that match the rest of the kitchen. With the distressed wood floors bringing it all together, this small remodel brought about a big change.
Kitchen Design Ideas
8