Kitchen Design Ideas
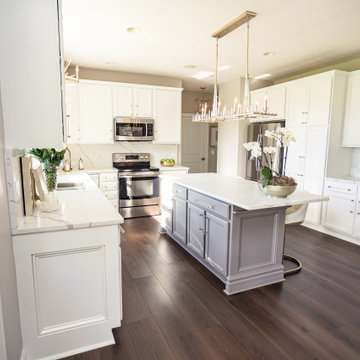
A rich, even, walnut tone with a smooth finish. This versatile color works flawlessly with both modern and classic styles.
Photo of a large traditional l-shaped eat-in kitchen in Columbus with a drop-in sink, shaker cabinets, white cabinets, granite benchtops, white splashback, granite splashback, stainless steel appliances, vinyl floors, with island, brown floor and white benchtop.
Photo of a large traditional l-shaped eat-in kitchen in Columbus with a drop-in sink, shaker cabinets, white cabinets, granite benchtops, white splashback, granite splashback, stainless steel appliances, vinyl floors, with island, brown floor and white benchtop.

This is an example of a mid-sized midcentury l-shaped kitchen in Manchester with a farmhouse sink, flat-panel cabinets, black cabinets, quartzite benchtops, light hardwood floors, no island and white benchtop.
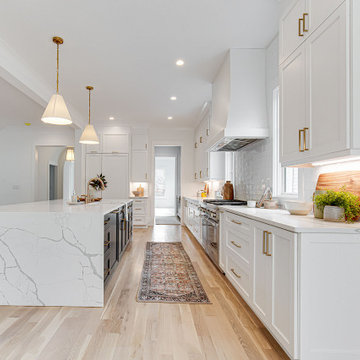
Large transitional l-shaped open plan kitchen in Atlanta with shaker cabinets, white cabinets, quartz benchtops, white splashback, subway tile splashback, panelled appliances, light hardwood floors, with island and white benchtop.
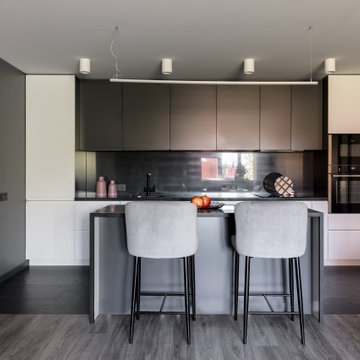
Photo of a contemporary single-wall eat-in kitchen in Novosibirsk with an undermount sink, flat-panel cabinets, white cabinets, solid surface benchtops, grey splashback, engineered quartz splashback, black appliances, porcelain floors, with island, black floor and grey benchtop.

Photo of a mid-sized midcentury l-shaped open plan kitchen in Seattle with flat-panel cabinets, medium wood cabinets, quartz benchtops, white splashback, stainless steel appliances, with island and white benchtop.

Darkest green base cabinets were paired with off white wall units and walnut cladding to create a beautiful modern kitchen. Details include a slim profile ceramic worktop and splashback, oak block herringbone floor, wrap around kitchen shelf and black and brass wall lights.
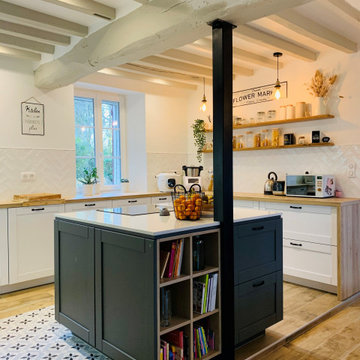
Rénovation complète de notre maison de famille, une maison de campagne de caractère et moderne. Ici la cuisine ouverte sur la salle à manger.
Design ideas for a large country kitchen in Paris.
Design ideas for a large country kitchen in Paris.
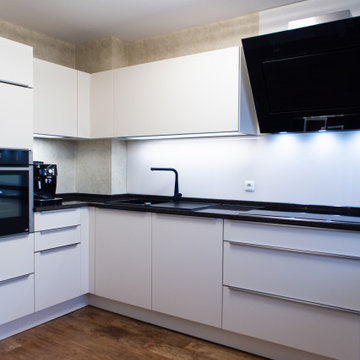
Design ideas for a mid-sized contemporary u-shaped separate kitchen in Dusseldorf with a drop-in sink, white cabinets, granite benchtops, white splashback, glass sheet splashback, stainless steel appliances, medium hardwood floors, brown floor, black benchtop and wallpaper.

This 1963 brick home was given the opportunity for new life when a creative couple from Brooklyn took a chance and moved their life to Nashville! The kitchen went from a dreary, sad, barely functional room to an inspiring space to gather and entertain. Removing the wall between the living and kitchen opened up the previously choppy, inefficient layout to bring a sense of flow and ease to the home. We designed a custom island/dining table, seamlessly flowing from the terrazzo style quartz countertops into the solid maple table, complimented by the slat wood design on the range hood. We decided to go with a larger scale subway tile in a horizontal stacked pattern to keep the feel light, but also modern and timeless. The built-in matte black wall cabinetry brings a minimal but striking moment to balance the airiness of the other side of the kitchen, while providing ample storage for the pantry as well as a large bar for the cocktail aficionado couple. We incorporated some beautiful handmade pendants from Mexico and hung them at differing heights to accentuate the custom island. Now the space is modern, bright, textured, minimal and elevated. The clients are so pleased, and feel that this house can be a home for them to create and host and be.

Cuisine sur structure IKEA, habillée avec des portes sur mesure de chez EGGER, finition noyer. Plan de travail et crédence en stratifié imitation marbre noir.
Un équilibre esthétique à été fait sur les extrémités en créant deux portes de façon "tunnel" pour dissimuler la porte de la chambre.
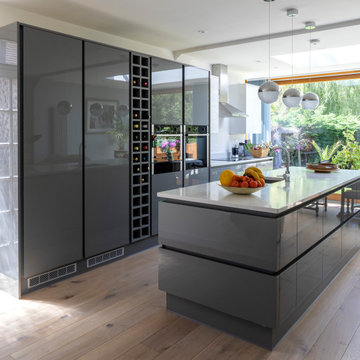
New kitchen in renovated extension.
Inspiration for a mid-sized modern single-wall eat-in kitchen in London with an undermount sink, grey cabinets, quartzite benchtops, white splashback, stone slab splashback, panelled appliances, medium hardwood floors, with island and white benchtop.
Inspiration for a mid-sized modern single-wall eat-in kitchen in London with an undermount sink, grey cabinets, quartzite benchtops, white splashback, stone slab splashback, panelled appliances, medium hardwood floors, with island and white benchtop.

Maximize your kitchen storage and efficiency with this small-kitchen design and space-saving design hacks.
Open shelves are extremely functional and make it so much easier to access dishes and glasses.
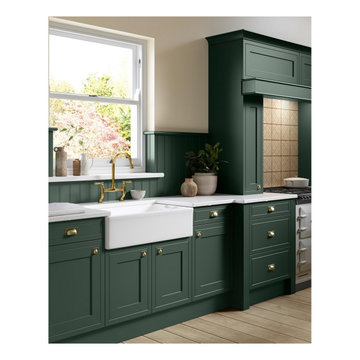
Belfast sink with striking gold tap nestled between Silestone Quartz work surfaces.
Large traditional l-shaped open plan kitchen in Cheshire with a farmhouse sink, shaker cabinets, green cabinets, quartzite benchtops, beige splashback, ceramic splashback, white appliances, light hardwood floors, with island, brown floor and white benchtop.
Large traditional l-shaped open plan kitchen in Cheshire with a farmhouse sink, shaker cabinets, green cabinets, quartzite benchtops, beige splashback, ceramic splashback, white appliances, light hardwood floors, with island, brown floor and white benchtop.

Photo of a large modern u-shaped separate kitchen in Chicago with an undermount sink, shaker cabinets, light wood cabinets, granite benchtops, blue splashback, glass tile splashback, black appliances, laminate floors, no island, grey floor and black benchtop.

Full Wall of Cabinetry with Beadboard Backsplash & Floating Shelves
Photo of a small u-shaped separate kitchen in New York with a farmhouse sink, shaker cabinets, blue cabinets, granite benchtops, white splashback, white appliances, slate floors, no island, grey floor and black benchtop.
Photo of a small u-shaped separate kitchen in New York with a farmhouse sink, shaker cabinets, blue cabinets, granite benchtops, white splashback, white appliances, slate floors, no island, grey floor and black benchtop.
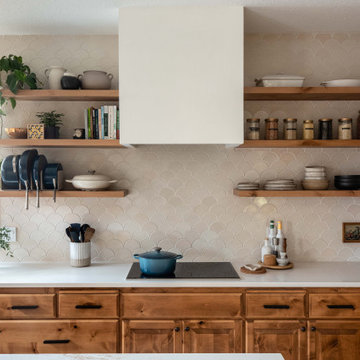
When you’re turning out the type of recipes found on Caitlin Shoemaker’s website and social feeds, From My Bowl, you need a kitchen as Instagram-worthy as your food. Caitlin renovated her Washington state kitchen with an Ogee Drop tile backsplash in warm Magnolia for a cozy, rustic space to inspire her culinary creations
DESIGN + Image
Caitlin Shoemaker
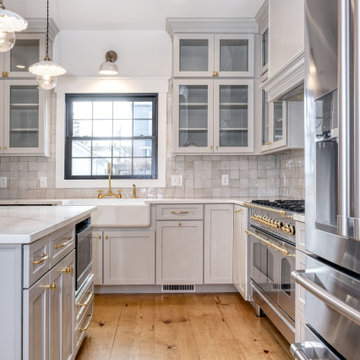
Large traditional l-shaped open plan kitchen in New York with a farmhouse sink, shaker cabinets, grey cabinets, quartz benchtops, multi-coloured splashback, ceramic splashback, stainless steel appliances, light hardwood floors, with island and white benchtop.
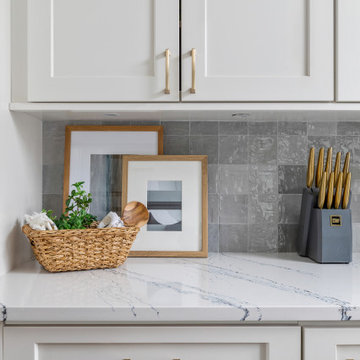
Photo of a small country l-shaped eat-in kitchen in New York with an undermount sink, shaker cabinets, white cabinets, quartz benchtops, grey splashback, ceramic splashback, stainless steel appliances, medium hardwood floors, with island and white benchtop.

Photo of a mid-sized transitional u-shaped eat-in kitchen in Other with a double-bowl sink, shaker cabinets, white cabinets, granite benchtops, mosaic tile splashback, white appliances, with island, brown floor, white benchtop and wood.

Who said that a Burbank bungalow home needs to be doll and old fashioned.
In this Burbank remodeling project we took this 1200sq. bungalow home and turned it to a wonderful mixture of European modern kitchen space and calm transitional modern farmhouse furniture and flooring.
The kitchen was a true challenge since space was a rare commodity, but with the right layout storage and work space became abundant.
A floating 5' long sitting area was constructed and even the back face of the cabinets was used for wine racks.
Exterior was updated as well with new black windows, new stucco over layer and new light fixtures all around.
both bedrooms were fitted with huge 10' sliding doors overlooking the green backyard.
Kitchen Design Ideas
7