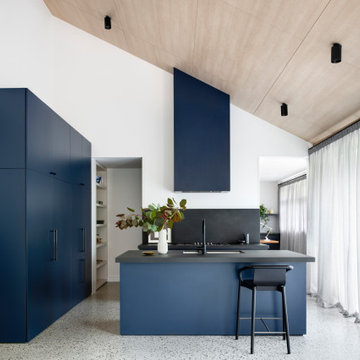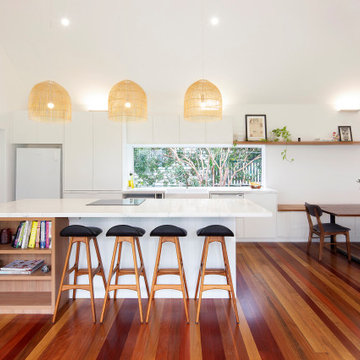Kitchen Design Ideas

Malvern East Kitchen renovation
Photography - Suzi Appel Photography
Design ideas for a large contemporary l-shaped kitchen in Melbourne with an undermount sink, white cabinets, marble benchtops, grey splashback, terra-cotta splashback, medium hardwood floors, with island and grey benchtop.
Design ideas for a large contemporary l-shaped kitchen in Melbourne with an undermount sink, white cabinets, marble benchtops, grey splashback, terra-cotta splashback, medium hardwood floors, with island and grey benchtop.

Beautiful Joinery concept in an apartment in Essen (Germany)
Inspiration for a mid-sized contemporary galley separate kitchen in Melbourne with a drop-in sink, beaded inset cabinets, beige cabinets, marble benchtops, white splashback, marble splashback, stainless steel appliances, medium hardwood floors, with island, beige floor, white benchtop and wallpaper.
Inspiration for a mid-sized contemporary galley separate kitchen in Melbourne with a drop-in sink, beaded inset cabinets, beige cabinets, marble benchtops, white splashback, marble splashback, stainless steel appliances, medium hardwood floors, with island, beige floor, white benchtop and wallpaper.

Photo of a mid-sized beach style u-shaped eat-in kitchen in Melbourne with a farmhouse sink, open cabinets, distressed cabinets, concrete benchtops, white splashback, shiplap splashback, coloured appliances, light hardwood floors, brown floor and grey benchtop.

Design ideas for a mid-sized contemporary galley kitchen in Melbourne with an undermount sink, flat-panel cabinets, orange cabinets, wood benchtops, white splashback, mosaic tile splashback, stainless steel appliances, laminate floors, with island, beige floor and beige benchtop.

Mid-sized transitional galley eat-in kitchen in Melbourne with shaker cabinets, white cabinets, laminate benchtops, white splashback, ceramic splashback, white appliances, medium hardwood floors, with island and black benchtop.

Spacious butlers pantry with sink, cooktop and lots of storage space.
Contemporary kitchen in Melbourne with a single-bowl sink, quartz benchtops, white splashback, engineered quartz splashback, medium hardwood floors, white benchtop, flat-panel cabinets and black cabinets.
Contemporary kitchen in Melbourne with a single-bowl sink, quartz benchtops, white splashback, engineered quartz splashback, medium hardwood floors, white benchtop, flat-panel cabinets and black cabinets.

A 3 bedroom 1960s apricot brick unit is transformed into a spacious 2 bedroom + study bachelor pad designed for modern living.
Inspiration for a mid-sized contemporary kitchen in Melbourne.
Inspiration for a mid-sized contemporary kitchen in Melbourne.

Design ideas for a small tropical single-wall kitchen in Brisbane with an integrated sink, white cabinets, laminate benchtops, green splashback, ceramic splashback, stainless steel appliances, concrete floors, no island, grey floor and green benchtop.

The kitchen sits under the low ceiling of the existing house and acts as a separation between living and dining. The benchtops and cupboards are made from solid plywood with white laminate veneer and exposed ply edges. The lower doors and draws feature cut-out handles, while the upper ones are touch-catch to maintain the clean modern aesthetic.

kitchen
Design ideas for a large contemporary galley eat-in kitchen in Melbourne with a double-bowl sink, medium hardwood floors, with island and exposed beam.
Design ideas for a large contemporary galley eat-in kitchen in Melbourne with a double-bowl sink, medium hardwood floors, with island and exposed beam.

Photo of a mid-sized contemporary l-shaped open plan kitchen in Geelong with an undermount sink, flat-panel cabinets, black cabinets, quartz benchtops, white splashback, subway tile splashback, black appliances, concrete floors, with island, white benchtop, wood and grey floor.

A light and bright minimalist design featuring two-pack painted cabinetry to match the clients freshly painted walls, subway tile stack-style, and feature timber components bring warmth into the space. 20mm Caesarstone 'Ocean Foam' benchtops in a polished finish help to reflect overhead light. A small kitchen packed with functionality.

A selection of images showcasing some of the various Kitchen renovation projects that Look Design Group have had the pleasure of working on.
This is an example of a contemporary l-shaped kitchen in Sydney with a double-bowl sink, grey cabinets, quartzite benchtops, grey splashback, marble splashback, black appliances, medium hardwood floors, with island and grey benchtop.
This is an example of a contemporary l-shaped kitchen in Sydney with a double-bowl sink, grey cabinets, quartzite benchtops, grey splashback, marble splashback, black appliances, medium hardwood floors, with island and grey benchtop.

CAMERON PROJECT: Warm natural walnut tones offset by crisp white gives this project a welcoming and homely feel. Including products from Polytec and Caesarstone.

This well-designed Kitchen features an appliance pantry with LED strip lighting and bi-fold pocket doors adorned with v-groove cabinetry, setting the stage for a seamless and elegant experience. The rest of the cabinetry in the kitchen is in Polytec Chiffley 18mm Profile, offering a sleek and modern look. The thin shaker cabinetry showcases clean lines and a smooth finish, creating a contemporary aesthetic that effortlessly complements the overall design.

Green vertical tiles and feature round lights and a sneak peak of the walk in pantry.
Design ideas for a mid-sized contemporary kitchen in Melbourne with a double-bowl sink, flat-panel cabinets, black cabinets, solid surface benchtops, green splashback, mosaic tile splashback, stainless steel appliances, with island and black benchtop.
Design ideas for a mid-sized contemporary kitchen in Melbourne with a double-bowl sink, flat-panel cabinets, black cabinets, solid surface benchtops, green splashback, mosaic tile splashback, stainless steel appliances, with island and black benchtop.

Kitchen Renovation
This is an example of a mid-sized eclectic u-shaped open plan kitchen in Canberra - Queanbeyan with an undermount sink, flat-panel cabinets, green cabinets, quartz benchtops, grey splashback, ceramic splashback, stainless steel appliances, medium hardwood floors, with island, brown floor and white benchtop.
This is an example of a mid-sized eclectic u-shaped open plan kitchen in Canberra - Queanbeyan with an undermount sink, flat-panel cabinets, green cabinets, quartz benchtops, grey splashback, ceramic splashback, stainless steel appliances, medium hardwood floors, with island, brown floor and white benchtop.

This is an example of a mid-sized industrial galley eat-in kitchen in Perth with a drop-in sink, flat-panel cabinets, black cabinets, stainless steel benchtops, grey splashback, black appliances, concrete floors, with island, grey floor and grey benchtop.

Practical and durable but retaining warmth and texture as the hub of the family home.Rear works benches are stainless steel providing durable work surfaces while the timber island provides warmth when sitting around with a cuppa! The darker colours with timber accented shelves creates a recessive quality with earth and texture. Shelves used to highlight ceramic collections used daily.
Kitchen Design Ideas
1
