Kitchen Design Ideas
Refine by:
Budget
Sort by:Popular Today
181 - 200 of 123,150 photos
Item 1 of 5
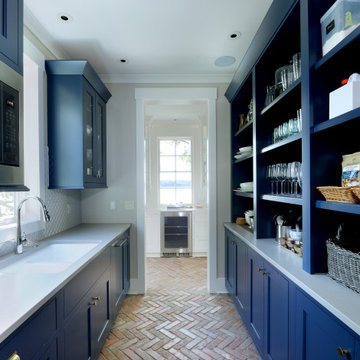
Mid-sized transitional galley kitchen pantry in Grand Rapids with recessed-panel cabinets, blue cabinets, granite benchtops, white splashback, shiplap splashback, stainless steel appliances, brick floors, red floor, white benchtop and no island.
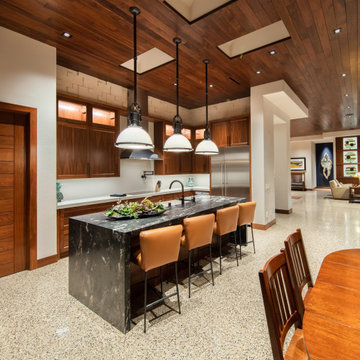
Craftsman modern kitchen with terrazzo flooring and all custome cabinetry and wood ceilings is stained black walnut. Custom doors in black walnut. Stickley furnishings, with a touch of modern accessories. Custom made wool area rugs for both dining room and greatroom. Walls opened up in back of great room to enjoy the beautiful view.
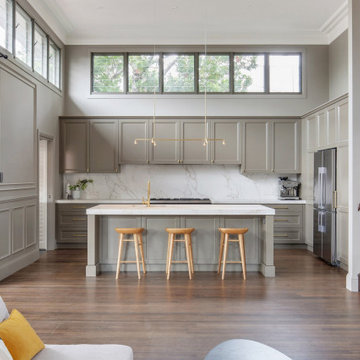
A grand room addition to a Federation era home in Sydney. The detailed kitchen from Dan Kitchens sits prominently within this space and is truly a delight to experience. Photos: Paul Worsley @ Live By The Sea
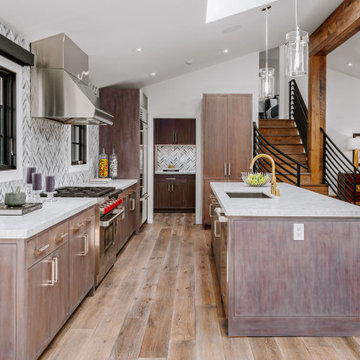
Inspiration for an expansive country single-wall open plan kitchen in Los Angeles with an undermount sink, recessed-panel cabinets, dark wood cabinets, marble benchtops, matchstick tile splashback, stainless steel appliances, medium hardwood floors, with island and grey benchtop.
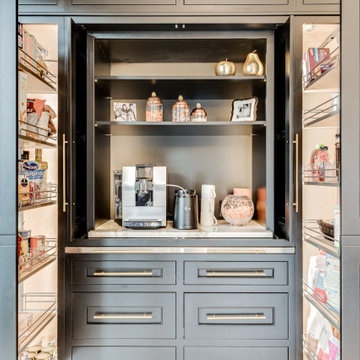
A close up view to the multi-function coffee bar and pantry which features:
-A custom slide out Stainless Steel top extension
-Lighted pull-out pantry storage
-waterproof engineered quartz top for the coffee station.
-Topped with lighted glass cabinets.
-Custom Non_Beaded Inset Cabinetry by Plain & Fancy.
cabinet finish: matte black
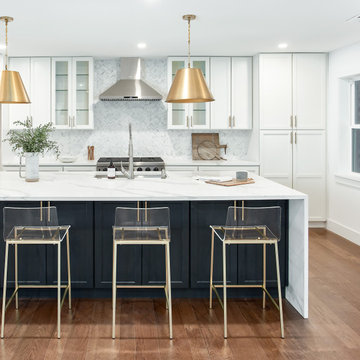
Inspiration for a large contemporary single-wall open plan kitchen in Dallas with an undermount sink, shaker cabinets, white cabinets, quartz benchtops, white splashback, marble splashback, stainless steel appliances, medium hardwood floors, with island, brown floor and white benchtop.
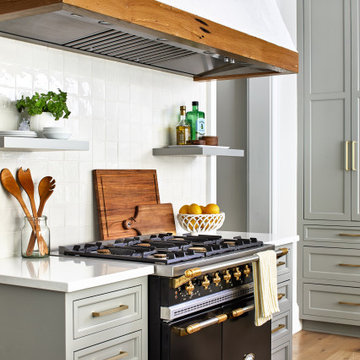
This is an example of a large u-shaped open plan kitchen in DC Metro with a farmhouse sink, shaker cabinets, grey cabinets, quartz benchtops, white splashback, stone tile splashback, black appliances, light hardwood floors, with island and white benchtop.
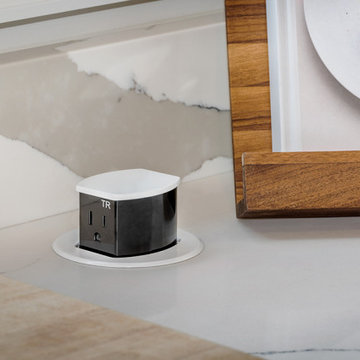
Pop-up outlets were a creative solution when regular outlets would not fit.
Instagram: @redhousecustombuilding
This is an example of an expansive contemporary galley open plan kitchen in Providence with a single-bowl sink, beaded inset cabinets, white cabinets, quartz benchtops, white splashback, stainless steel appliances, light hardwood floors, with island and white benchtop.
This is an example of an expansive contemporary galley open plan kitchen in Providence with a single-bowl sink, beaded inset cabinets, white cabinets, quartz benchtops, white splashback, stainless steel appliances, light hardwood floors, with island and white benchtop.
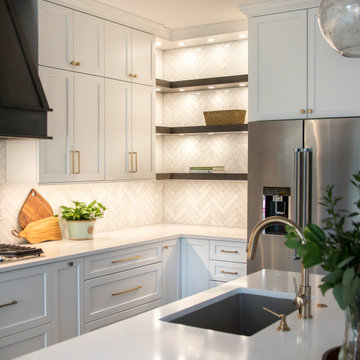
Omega Cabinets: Puritan door style, Pearl White Paint, Paint MDF door
Heartwood: Alder Wood, Stained with Glaze (floating shelves, island, hood)
Photo of a large transitional galley open plan kitchen in Denver with an undermount sink, shaker cabinets, white cabinets, quartz benchtops, beige splashback, marble splashback, stainless steel appliances, medium hardwood floors, with island, brown floor and white benchtop.
Photo of a large transitional galley open plan kitchen in Denver with an undermount sink, shaker cabinets, white cabinets, quartz benchtops, beige splashback, marble splashback, stainless steel appliances, medium hardwood floors, with island, brown floor and white benchtop.
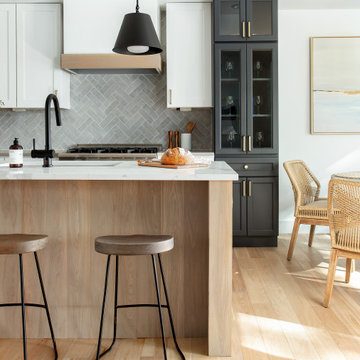
Coastal contemporary finishes and furniture designed by Interior Designer and Realtor Jessica Koltun in Dallas, TX. #designingdreams
Design ideas for a mid-sized beach style eat-in kitchen in Dallas with a single-bowl sink, shaker cabinets, light wood cabinets, quartz benchtops, grey splashback, porcelain splashback, stainless steel appliances, light hardwood floors, with island, brown floor and white benchtop.
Design ideas for a mid-sized beach style eat-in kitchen in Dallas with a single-bowl sink, shaker cabinets, light wood cabinets, quartz benchtops, grey splashback, porcelain splashback, stainless steel appliances, light hardwood floors, with island, brown floor and white benchtop.
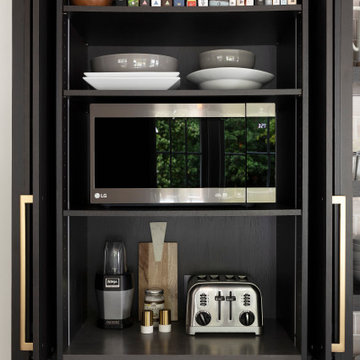
This beautiful French Provincial home is set on 10 acres, nestled perfectly in the oak trees. The original home was built in 1974 and had two large additions added; a great room in 1990 and a main floor master suite in 2001. This was my dream project: a full gut renovation of the entire 4,300 square foot home! I contracted the project myself, and we finished the interior remodel in just six months. The exterior received complete attention as well. The 1970s mottled brown brick went white to completely transform the look from dated to classic French. Inside, walls were removed and doorways widened to create an open floor plan that functions so well for everyday living as well as entertaining. The white walls and white trim make everything new, fresh and bright. It is so rewarding to see something old transformed into something new, more beautiful and more functional.
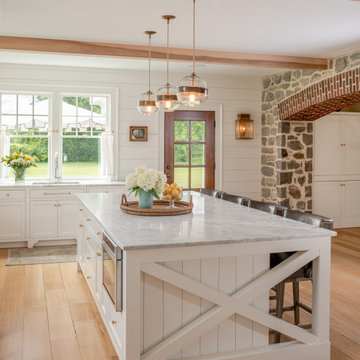
Angle Eye Photography
Design ideas for a large country l-shaped open plan kitchen in Philadelphia with an undermount sink, white cabinets, marble benchtops, light hardwood floors, with island, beige floor, grey benchtop, shaker cabinets, white splashback and timber splashback.
Design ideas for a large country l-shaped open plan kitchen in Philadelphia with an undermount sink, white cabinets, marble benchtops, light hardwood floors, with island, beige floor, grey benchtop, shaker cabinets, white splashback and timber splashback.
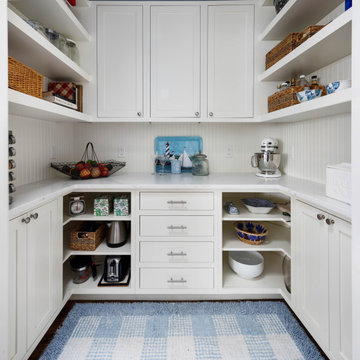
Design ideas for a large traditional kitchen pantry in Seattle with an undermount sink, shaker cabinets, blue cabinets, quartz benchtops, blue splashback, ceramic splashback, stainless steel appliances, porcelain floors, with island, brown floor and white benchtop.
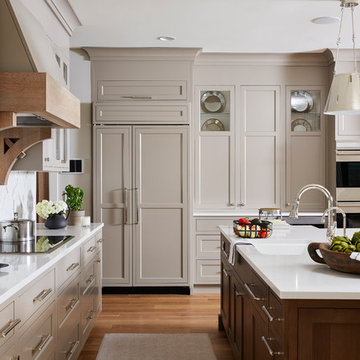
Photography: Alyssa Lee Photography
Inspiration for a large transitional eat-in kitchen in Minneapolis with an undermount sink, recessed-panel cabinets, grey cabinets, quartz benchtops, grey splashback, marble splashback, stainless steel appliances, medium hardwood floors, with island, brown floor and white benchtop.
Inspiration for a large transitional eat-in kitchen in Minneapolis with an undermount sink, recessed-panel cabinets, grey cabinets, quartz benchtops, grey splashback, marble splashback, stainless steel appliances, medium hardwood floors, with island, brown floor and white benchtop.
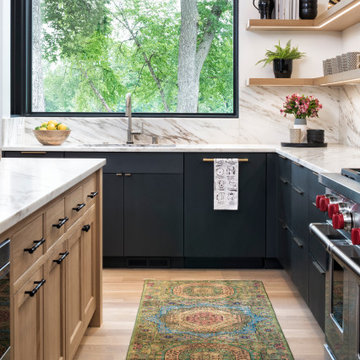
Imperial Danby Marble steals the show in this open concept kitchen.
Photo of a large contemporary l-shaped open plan kitchen in Minneapolis with an undermount sink, flat-panel cabinets, black cabinets, marble benchtops, white splashback, marble splashback, stainless steel appliances, light hardwood floors, with island, brown floor and white benchtop.
Photo of a large contemporary l-shaped open plan kitchen in Minneapolis with an undermount sink, flat-panel cabinets, black cabinets, marble benchtops, white splashback, marble splashback, stainless steel appliances, light hardwood floors, with island, brown floor and white benchtop.
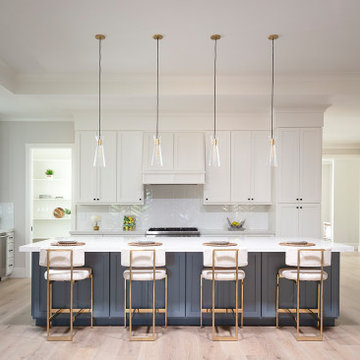
New construction of a 3,100 square foot single-story home in a modern farmhouse style designed by Arch Studio, Inc. licensed architects and interior designers. Built by Brooke Shaw Builders located in the charming Willow Glen neighborhood of San Jose, CA.
Architecture & Interior Design by Arch Studio, Inc.
Photography by Eric Rorer
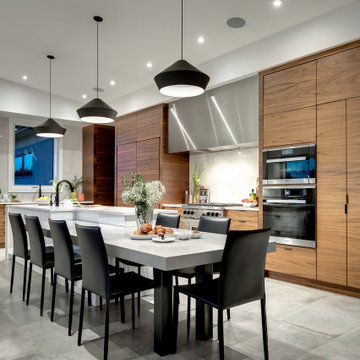
Tech lighting pendants, Hood liner, Modern walnut veneer kitchen with flat slab cabinets, Two level island with quartz tops, Custom metal legs, Black hardware
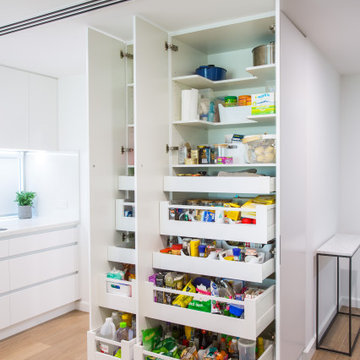
Two pantries, side by side for easy access. One pantry with single door, shelving and pull out drawers Second pantry has two doors with adjustable shelving and pull out drawers for easy access to items.
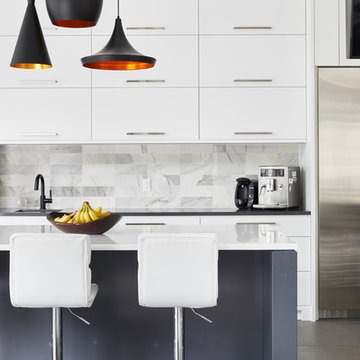
Modern slab white cabinet doors on shadow box cabinets feature sleek hardware and pair elegantly with the white quartz on the islands.
The ultra-modern hanging light fixtures add a geometric touch and a splash of warm colour while the stainless-steel appliances compliment the overall aesthetic.
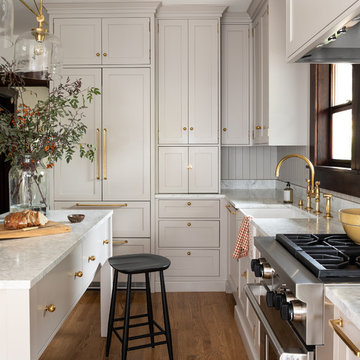
craftsman house, inset cabinets, integrated appliances, small kitchen island,
Design ideas for a traditional l-shaped kitchen in Seattle with a farmhouse sink, shaker cabinets, grey cabinets, brown splashback, stainless steel appliances, medium hardwood floors, with island, brown floor and grey benchtop.
Design ideas for a traditional l-shaped kitchen in Seattle with a farmhouse sink, shaker cabinets, grey cabinets, brown splashback, stainless steel appliances, medium hardwood floors, with island, brown floor and grey benchtop.
Kitchen Design Ideas
10