Glass Walls Kitchen Design Ideas
Refine by:
Budget
Sort by:Popular Today
1 - 20 of 634 photos
Item 1 of 2
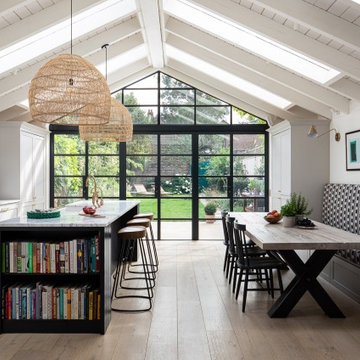
A quite magnificent use of slimline steel profiles was used to design this stunning kitchen extension. 3 large format double doors and a fix triangular window fitted with solar glass.
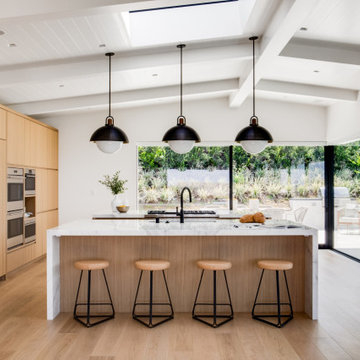
This is an example of a midcentury kitchen in Orange County with marble benchtops, multiple islands, white benchtop, flat-panel cabinets, light wood cabinets, panelled appliances, light hardwood floors and beige floor.
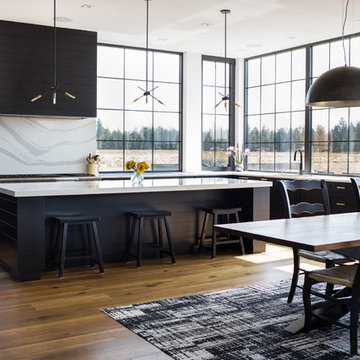
This modern farmhouse located outside of Spokane, Washington, creates a prominent focal point among the landscape of rolling plains. The composition of the home is dominated by three steep gable rooflines linked together by a central spine. This unique design evokes a sense of expansion and contraction from one space to the next. Vertical cedar siding, poured concrete, and zinc gray metal elements clad the modern farmhouse, which, combined with a shop that has the aesthetic of a weathered barn, creates a sense of modernity that remains rooted to the surrounding environment.
The Glo double pane A5 Series windows and doors were selected for the project because of their sleek, modern aesthetic and advanced thermal technology over traditional aluminum windows. High performance spacers, low iron glass, larger continuous thermal breaks, and multiple air seals allows the A5 Series to deliver high performance values and cost effective durability while remaining a sophisticated and stylish design choice. Strategically placed operable windows paired with large expanses of fixed picture windows provide natural ventilation and a visual connection to the outdoors.
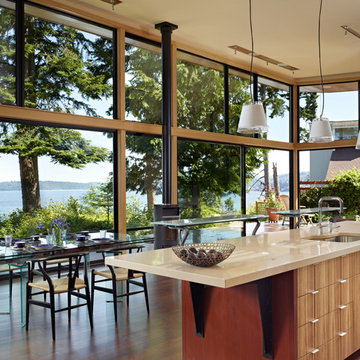
The Port Ludlow Residence is a compact, 2400 SF modern house located on a wooded waterfront property at the north end of the Hood Canal, a long, fjord-like arm of western Puget Sound. The house creates a simple glazed living space that opens up to become a front porch to the beautiful Hood Canal.
The east-facing house is sited along a high bank, with a wonderful view of the water. The main living volume is completely glazed, with 12-ft. high glass walls facing the view and large, 8-ft.x8-ft. sliding glass doors that open to a slightly raised wood deck, creating a seamless indoor-outdoor space. During the warm summer months, the living area feels like a large, open porch. Anchoring the north end of the living space is a two-story building volume containing several bedrooms and separate his/her office spaces.
The interior finishes are simple and elegant, with IPE wood flooring, zebrawood cabinet doors with mahogany end panels, quartz and limestone countertops, and Douglas Fir trim and doors. Exterior materials are completely maintenance-free: metal siding and aluminum windows and doors. The metal siding has an alternating pattern using two different siding profiles.
The house has a number of sustainable or “green” building features, including 2x8 construction (40% greater insulation value); generous glass areas to provide natural lighting and ventilation; large overhangs for sun and rain protection; metal siding (recycled steel) for maximum durability, and a heat pump mechanical system for maximum energy efficiency. Sustainable interior finish materials include wood cabinets, linoleum floors, low-VOC paints, and natural wool carpet.
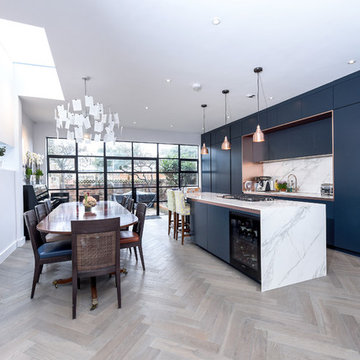
Photo of a mid-sized contemporary single-wall eat-in kitchen in London with flat-panel cabinets, blue cabinets, marble benchtops, white splashback, marble splashback, light hardwood floors, with island, white benchtop and beige floor.
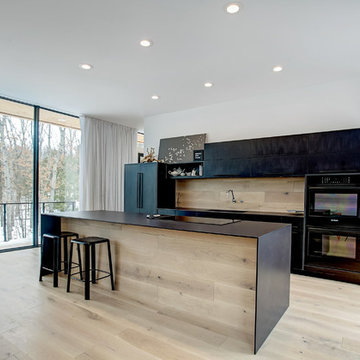
Inspiration for a mid-sized modern galley open plan kitchen in Grand Rapids with an integrated sink, flat-panel cabinets, black cabinets, quartz benchtops, timber splashback, black appliances, light hardwood floors, with island and beige floor.
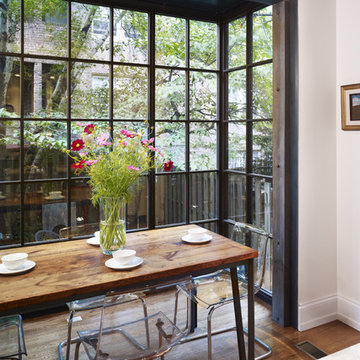
Installation of new kitchen marble countertops; reconditioned exposed ceiling joists; locally custom-fabricated steel floor-to-ceiling bay window.
Photographer: Jeffrey Totaro
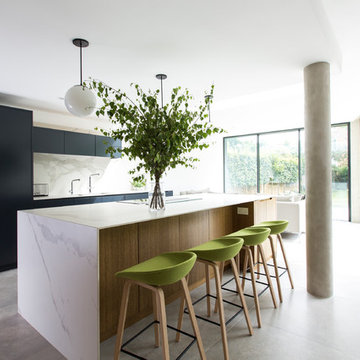
Modernist open plan kitchen
This is an example of an expansive modern galley open plan kitchen in London with flat-panel cabinets, black cabinets, marble benchtops, white splashback, marble splashback, concrete floors, with island, grey floor, an undermount sink and white benchtop.
This is an example of an expansive modern galley open plan kitchen in London with flat-panel cabinets, black cabinets, marble benchtops, white splashback, marble splashback, concrete floors, with island, grey floor, an undermount sink and white benchtop.
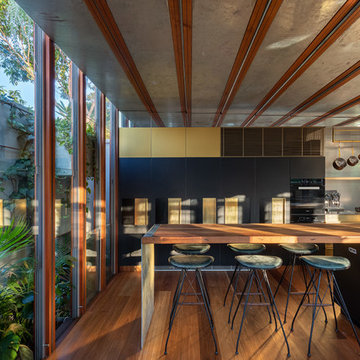
Photograph by Michael Lassman
Contemporary galley kitchen in Sydney with flat-panel cabinets, black cabinets, wood benchtops, grey splashback, medium hardwood floors, with island, brown floor and brown benchtop.
Contemporary galley kitchen in Sydney with flat-panel cabinets, black cabinets, wood benchtops, grey splashback, medium hardwood floors, with island, brown floor and brown benchtop.
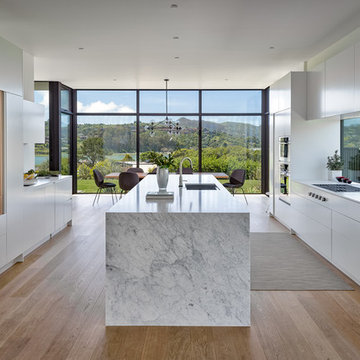
Modern white kitchen with white slab cabinets, white oak floors, Western Window Systems, waterfall edge marble island.
Photo by Bart Edson
Large modern eat-in kitchen in San Francisco with an undermount sink, flat-panel cabinets, white cabinets, marble benchtops, panelled appliances, light hardwood floors, with island, white benchtop, window splashback and beige floor.
Large modern eat-in kitchen in San Francisco with an undermount sink, flat-panel cabinets, white cabinets, marble benchtops, panelled appliances, light hardwood floors, with island, white benchtop, window splashback and beige floor.
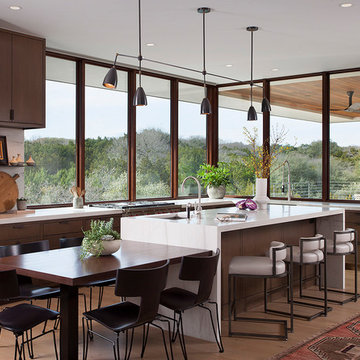
Shoberg Homes- Contractor
Studio Seiders - Interior Design
Ryann Ford Photography, LLC
Inspiration for a contemporary l-shaped kitchen in Austin with flat-panel cabinets, dark wood cabinets, stainless steel appliances, light hardwood floors, with island, beige floor and white benchtop.
Inspiration for a contemporary l-shaped kitchen in Austin with flat-panel cabinets, dark wood cabinets, stainless steel appliances, light hardwood floors, with island, beige floor and white benchtop.
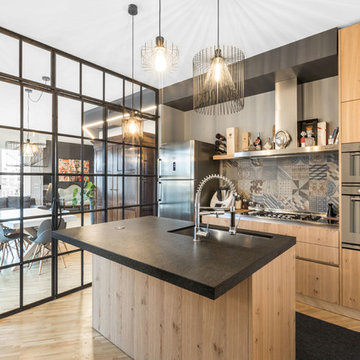
Lux Foto Studio
Inspiration for a contemporary galley kitchen in Milan with an undermount sink, flat-panel cabinets, medium wood cabinets, multi-coloured splashback, stainless steel appliances, medium hardwood floors, with island, brown floor and black benchtop.
Inspiration for a contemporary galley kitchen in Milan with an undermount sink, flat-panel cabinets, medium wood cabinets, multi-coloured splashback, stainless steel appliances, medium hardwood floors, with island, brown floor and black benchtop.
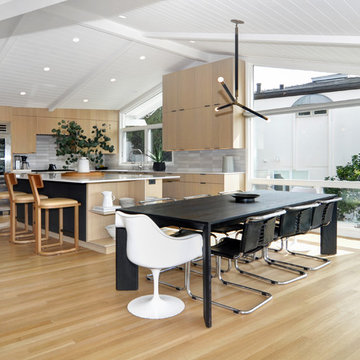
Hardwood Flooring by: Gaetano Hardwood Floors, Inc. Solid 3/4" x 2 1/4" White Oak with a custom stain and finish.
Photography by: The Bowman Group.
Design ideas for a midcentury l-shaped eat-in kitchen in Orange County with flat-panel cabinets, light wood cabinets, grey splashback, stainless steel appliances, light hardwood floors, with island, beige floor and white benchtop.
Design ideas for a midcentury l-shaped eat-in kitchen in Orange County with flat-panel cabinets, light wood cabinets, grey splashback, stainless steel appliances, light hardwood floors, with island, beige floor and white benchtop.
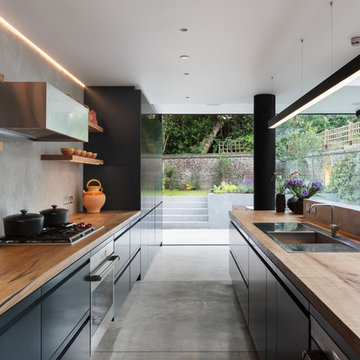
This is an example of a large contemporary galley open plan kitchen in London with flat-panel cabinets, blue cabinets, wood benchtops, grey splashback, with island, a drop-in sink, panelled appliances, concrete floors, grey floor and brown benchtop.
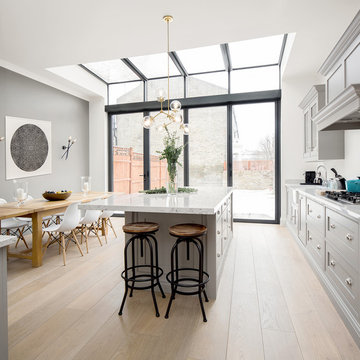
Juliet Murphy Photography
Inspiration for a large transitional eat-in kitchen in London with beaded inset cabinets, grey cabinets, white splashback, marble splashback, light hardwood floors, with island, white benchtop, marble benchtops, a farmhouse sink and beige floor.
Inspiration for a large transitional eat-in kitchen in London with beaded inset cabinets, grey cabinets, white splashback, marble splashback, light hardwood floors, with island, white benchtop, marble benchtops, a farmhouse sink and beige floor.
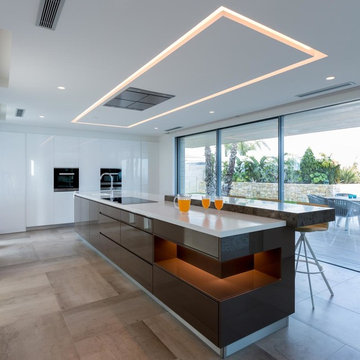
Miralbo Urbana S.L.
Design ideas for an expansive contemporary kitchen in Alicante-Costa Blanca with flat-panel cabinets, brown cabinets, with island, white benchtop, a single-bowl sink and beige floor.
Design ideas for an expansive contemporary kitchen in Alicante-Costa Blanca with flat-panel cabinets, brown cabinets, with island, white benchtop, a single-bowl sink and beige floor.
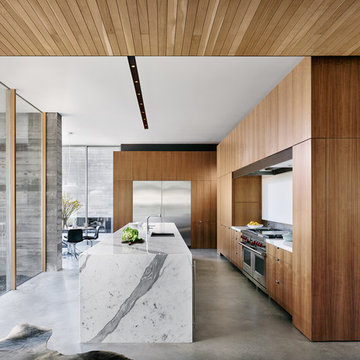
Casey Dunn, Photographer
This is an example of a large modern open plan kitchen in Austin with flat-panel cabinets, medium wood cabinets, with island, an undermount sink, stainless steel appliances, concrete floors, grey floor and white benchtop.
This is an example of a large modern open plan kitchen in Austin with flat-panel cabinets, medium wood cabinets, with island, an undermount sink, stainless steel appliances, concrete floors, grey floor and white benchtop.
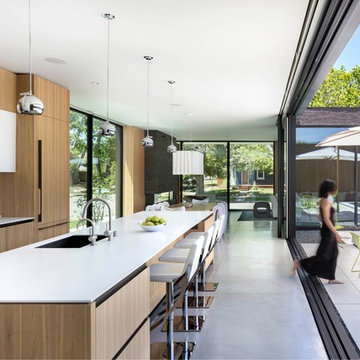
Photographer: Raul Garcia
Design ideas for a modern galley open plan kitchen in Phoenix with an undermount sink, flat-panel cabinets, light wood cabinets, white splashback, panelled appliances, concrete floors, with island, grey floor and white benchtop.
Design ideas for a modern galley open plan kitchen in Phoenix with an undermount sink, flat-panel cabinets, light wood cabinets, white splashback, panelled appliances, concrete floors, with island, grey floor and white benchtop.
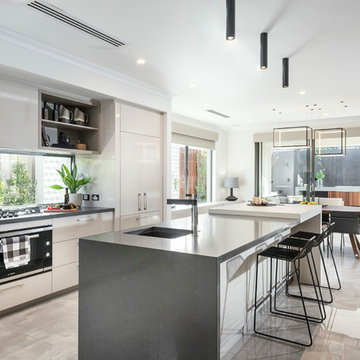
This is an example of a contemporary galley eat-in kitchen in Perth with an undermount sink, flat-panel cabinets, beige cabinets, window splashback, black appliances, with island and beige floor.
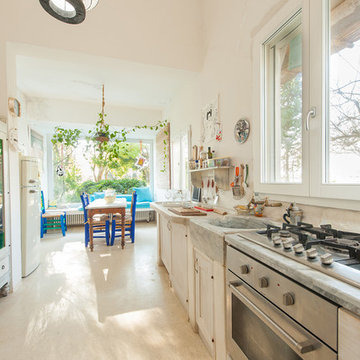
Foto © Flavio Massari
Design ideas for a mid-sized mediterranean galley eat-in kitchen in Bari with a single-bowl sink, recessed-panel cabinets, light wood cabinets, marble benchtops, stainless steel appliances and beige floor.
Design ideas for a mid-sized mediterranean galley eat-in kitchen in Bari with a single-bowl sink, recessed-panel cabinets, light wood cabinets, marble benchtops, stainless steel appliances and beige floor.
Glass Walls Kitchen Design Ideas
1