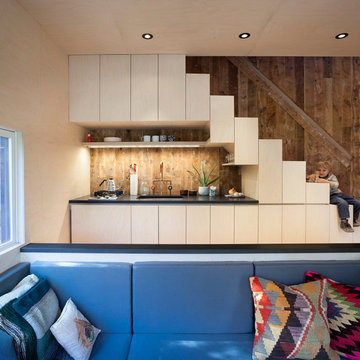Statement Staircases Kitchen Design Ideas
Sort by:Popular Today
1 - 20 of 84 photos
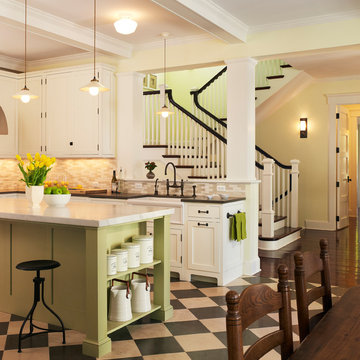
Photographer: Anice Hoachlander from Hoachlander Davis Photography, LLC Project Architect: Melanie Basini-Giordano, AIA
-----
Life in this lakeside retreat revolves around the kitchen, a light and airy room open to the interior and outdoor living spaces and to views of the lake. It is a comfortable room for family meals, a functional space for avid cooks, and a gracious room for casual entertaining.
A wall of windows frames the views of the lake and creates a cozy corner for the breakfast table. The working area on the opposite end contains a large sink, generous countertop surface, a dual fuel range and an induction cook top. The paneled refrigerator and walk-in pantry are located in the hallway leading to the mudroom and the garage. Refrigerator drawers in the island provide additional food storage within easy reach. A second sink near the breakfast area serves as a prep sink and wet bar. The low walls behind both sinks allow a visual connection to the stair hall and living room. The island provides a generous serving area and a splash of color in the center of the room.
The detailing, inspired by farmhouse kitchens, creates a warm and welcoming room. The careful attention paid to the selection of the finishes, cabinets and light fixtures complements the character of the house.
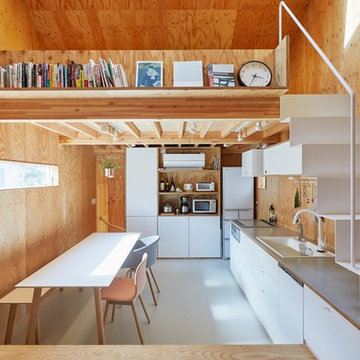
CLIENT // M
PROJECT TYPE // CONSTRUCTION
LOCATION // HATSUDAI, SHIBUYA-KU, TOKYO, JAPAN
FACILITY // RESIDENCE
GROSS CONSTRUCTION AREA // 71sqm
CONSTRUCTION AREA // 25sqm
RANK // 2 STORY
STRUCTURE // TIMBER FRAME STRUCTURE
PROJECT TEAM // TOMOKO SASAKI
STRUCTURAL ENGINEER // Tetsuya Tanaka Structural Engineers
CONSTRUCTOR // FUJI SOLAR HOUSE
YEAR // 2019
PHOTOGRAPHS // akihideMISHIMA
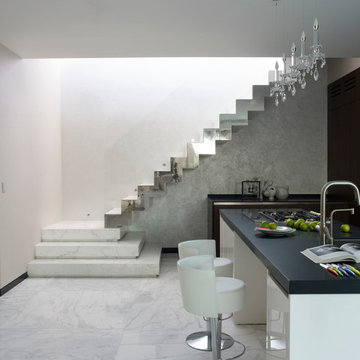
Mayfair Penthouse Open-Plan Kitchen. The clear glass balustrade makes this angular marble staircase appear to float, highlighted further by by the polished stainless steel trimming.
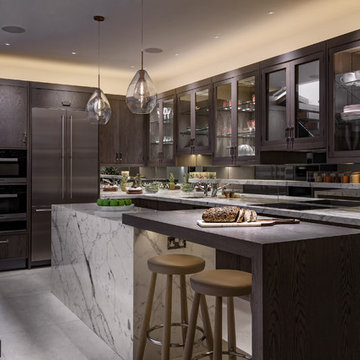
This is an example of a transitional l-shaped kitchen in London with grey floor, an undermount sink, flat-panel cabinets, dark wood cabinets, metallic splashback, mirror splashback, with island and grey benchtop.
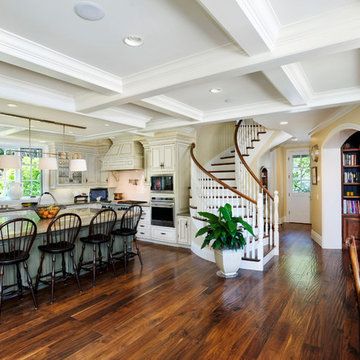
Builder: Markay Johnson Construction
visit: www.mjconstruction.com
Project Details:
Located on a beautiful corner lot of just over one acre, this sumptuous home presents Country French styling – with leaded glass windows, half-timber accents, and a steeply pitched roof finished in varying shades of slate. Completed in 2006, the home is magnificently appointed with traditional appeal and classic elegance surrounding a vast center terrace that accommodates indoor/outdoor living so easily. Distressed walnut floors span the main living areas, numerous rooms are accented with a bowed wall of windows, and ceilings are architecturally interesting and unique. There are 4 additional upstairs bedroom suites with the convenience of a second family room, plus a fully equipped guest house with two bedrooms and two bathrooms. Equally impressive are the resort-inspired grounds, which include a beautiful pool and spa just beyond the center terrace and all finished in Connecticut bluestone. A sport court, vast stretches of level lawn, and English gardens manicured to perfection complete the setting.
Photographer: Bernard Andre Photography
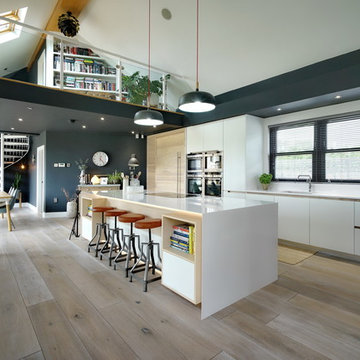
Jim Heal
This is an example of a large contemporary single-wall open plan kitchen in Other with an undermount sink, flat-panel cabinets, white cabinets, light hardwood floors, with island, beige floor and white splashback.
This is an example of a large contemporary single-wall open plan kitchen in Other with an undermount sink, flat-panel cabinets, white cabinets, light hardwood floors, with island, beige floor and white splashback.
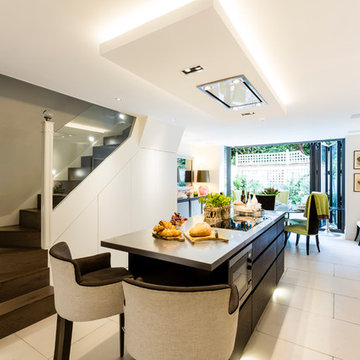
This is an example of an eclectic kitchen in London with flat-panel cabinets, dark wood cabinets and with island.
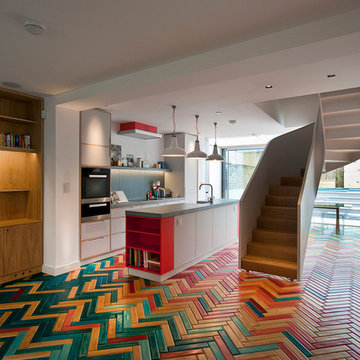
Eclectic galley open plan kitchen in London with multi-coloured floor, flat-panel cabinets, white cabinets, concrete benchtops, grey splashback, black appliances, painted wood floors and with island.
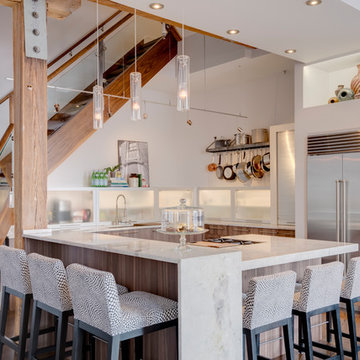
Large contemporary u-shaped eat-in kitchen in Chicago with an undermount sink, flat-panel cabinets, medium wood cabinets, stainless steel appliances, with island, brown floor, white benchtop, marble benchtops and medium hardwood floors.
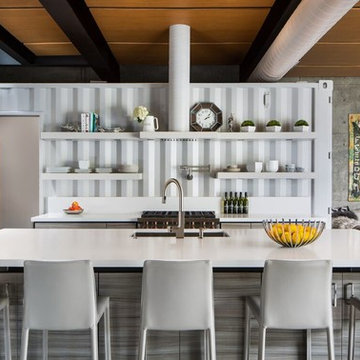
Industrial galley open plan kitchen in Santa Barbara with an undermount sink, flat-panel cabinets, grey cabinets, stainless steel appliances, concrete floors, with island, grey floor and white benchtop.
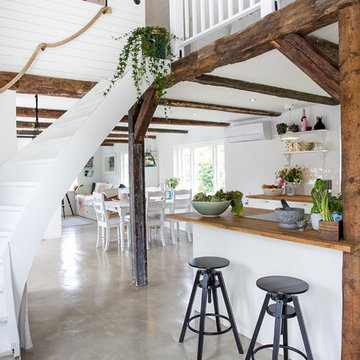
Foto: Josefin Widell Hultgren Styling: Anna Inreder& Bettina Carlsson. Reportage för Lantliv Sommarhem 2018
Photo of a mid-sized country galley open plan kitchen in Malmo with wood benchtops, concrete floors, grey floor, brown benchtop, white cabinets, white splashback, subway tile splashback and a peninsula.
Photo of a mid-sized country galley open plan kitchen in Malmo with wood benchtops, concrete floors, grey floor, brown benchtop, white cabinets, white splashback, subway tile splashback and a peninsula.
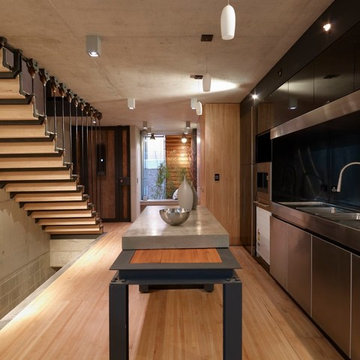
Brett Boardman
A bespoke steel and timber dining table slides out from under a concrete island bench to create a flexible space. Stainless steel was used to create a unique set of cabinets, benchtop and splashback, framed by gloss black cabinetry on the sides and top.
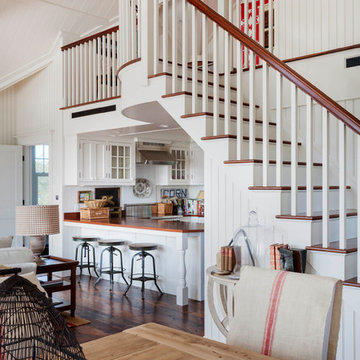
Greg Premru
This is an example of a beach style open plan kitchen in Boston with glass-front cabinets, white cabinets, a farmhouse sink, wood benchtops, stainless steel appliances, dark hardwood floors and no island.
This is an example of a beach style open plan kitchen in Boston with glass-front cabinets, white cabinets, a farmhouse sink, wood benchtops, stainless steel appliances, dark hardwood floors and no island.
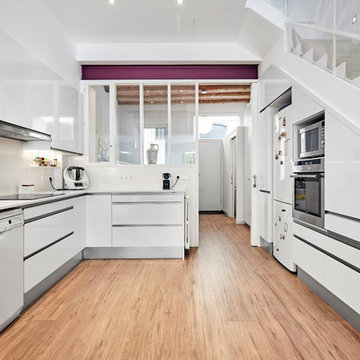
STARP ESTUDI
Design ideas for a contemporary u-shaped separate kitchen in Other with flat-panel cabinets, white cabinets, beige splashback, white appliances, medium hardwood floors, no island, beige floor and white benchtop.
Design ideas for a contemporary u-shaped separate kitchen in Other with flat-panel cabinets, white cabinets, beige splashback, white appliances, medium hardwood floors, no island, beige floor and white benchtop.
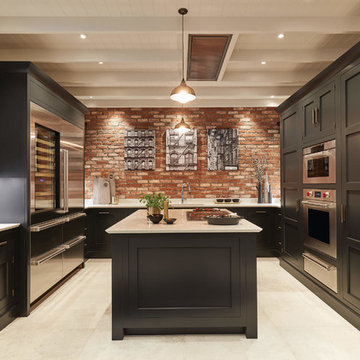
The raw exposed brick contrasts with the beautifully made cabinetry to create a warm look to this kitchen, a perfect place to entertain family and friends. The wire scroll handle in burnished brass with matching hinges is the final flourish that perfects the design.
The Kavanagh has a stunning central showpiece in its island. Well-considered and full of practical details, the island features impeccable carpentry with high-end appliances and ample storage. The shark tooth edge worktop in Lapitec (REG) Arabescato Michelangelo is in stunning relief to the dark nightshade finish of the cabinets.
Whether you treat cooking as an art form or as a necessary evil, the integrated Pro Appliances will help you to make the most of your kitchen. The Kavanagh includes’ Wolf M Series Professional Single Oven, Wolf Transitional Induction Hob, Miele Integrated Dishwasher and a Sub-Zero Integrated Wine Fridge.
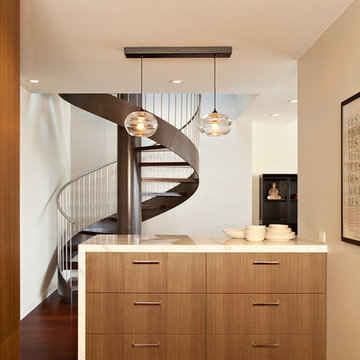
A complete interior remodel of a top floor unit in a stately Pacific Heights building originally constructed in 1925. The remodel included the construction of a new elevated roof deck with a custom spiral staircase and “penthouse” connecting the unit to the outdoor space. The unit has two bedrooms, a den, two baths, a powder room, an updated living and dining area and a new open kitchen. The design highlights the dramatic views to the San Francisco Bay and the Golden Gate Bridge to the north, the views west to the Pacific Ocean and the City to the south. Finishes include custom stained wood paneling and doors throughout, engineered mahogany flooring with matching mahogany spiral stair treads. The roof deck is finished with a lava stone and ipe deck and paneling, frameless glass guardrails, a gas fire pit, irrigated planters, an artificial turf dog park and a solar heated cedar hot tub.
Photos by Mariko Reed
Architect: Gregg DeMeza
Interior designer: Jennifer Kesteloot
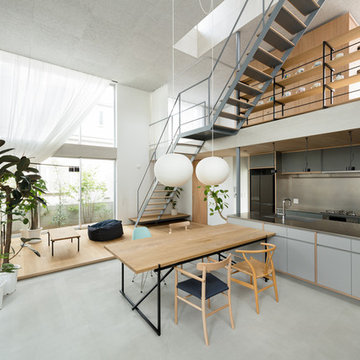
Inspiration for a contemporary galley open plan kitchen in Tokyo with flat-panel cabinets, grey cabinets, stainless steel benchtops, grey splashback, with island, grey floor and concrete floors.
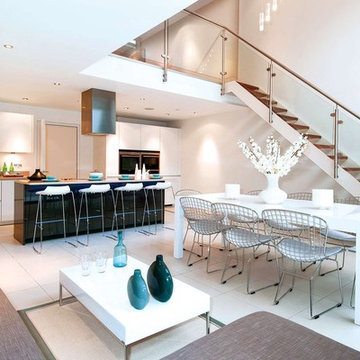
Comfortable modern kitchen / living / dining room. With large double void leading to formal living / reception room above, linked by feature glass, powder coated metal and walnut tread staircase. The deep grey centre island of the kitchen offsets the minimal palette of the rest of the room,
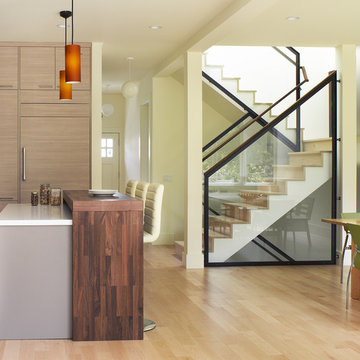
This project aims to be the first residence in San Francisco that is completely self-powering and carbon neutral. The architecture has been developed in conjunction with the mechanical systems and landscape design, each influencing the other to arrive at an integrated solution. Working from the historic façade, the design preserves the traditional formal parlors transitioning to an open plan at the central stairwell which defines the distinction between eras. The new floor plates act as passive solar collectors and radiant tubing redistributes collected warmth to the original, North facing portions of the house. Careful consideration has been given to the envelope design in order to reduce the overall space conditioning needs, retrofitting the old and maximizing insulation in the new.
Photographer Ken Gutmaker
Statement Staircases Kitchen Design Ideas
1
