Cathedral Ceilings Kitchen Design Ideas
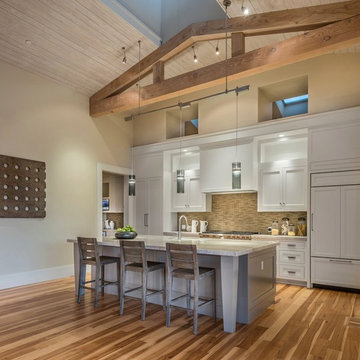
My client for this project was a builder/ developer. He had purchased a flat two acre parcel with vineyards that was within easy walking distance of downtown St. Helena. He planned to “build for sale” a three bedroom home with a separate one bedroom guest house, a pool and a pool house. He wanted a modern type farmhouse design that opened up to the site and to the views of the hills beyond and to keep as much of the vineyards as possible. The house was designed with a central Great Room consisting of a kitchen area, a dining area, and a living area all under one roof with a central linear cupola to bring natural light into the middle of the room. One approaches the entrance to the home through a small garden with water features on both sides of a path that leads to a covered entry porch and the front door. The entry hall runs the length of the Great Room and serves as both a link to the bedroom wings, the garage, the laundry room and a small study. The entry hall also serves as an art gallery for the future owner. An interstitial space between the entry hall and the Great Room contains a pantry, a wine room, an entry closet, an electrical room and a powder room. A large deep porch on the pool/garden side of the house extends most of the length of the Great Room with a small breakfast Room at one end that opens both to the kitchen and to this porch. The Great Room and porch open up to a swimming pool that is on on axis with the front door.
The main house has two wings. One wing contains the master bedroom suite with a walk in closet and a bathroom with soaking tub in a bay window and separate toilet room and shower. The other wing at the opposite end of the househas two children’s bedrooms each with their own bathroom a small play room serving both bedrooms. A rear hallway serves the children’s wing, a Laundry Room and a Study, the garage and a stair to an Au Pair unit above the garage.
A separate small one bedroom guest house has a small living room, a kitchen, a toilet room to serve the pool and a small covered porch. The bedroom is ensuite with a full bath. This guest house faces the side of the pool and serves to provide privacy and block views ofthe neighbors to the east. A Pool house at the far end of the pool on the main axis of the house has a covered sitting area with a pizza oven, a bar area and a small bathroom. Vineyards were saved on all sides of the house to help provide a private enclave within the vines.
The exterior of the house has simple gable roofs over the major rooms of the house with sloping ceilings and large wooden trusses in the Great Room and plaster sloping ceilings in the bedrooms. The exterior siding through out is painted board and batten siding similar to farmhouses of other older homes in the area.
Clyde Construction: General Contractor
Photographed by: Paul Rollins
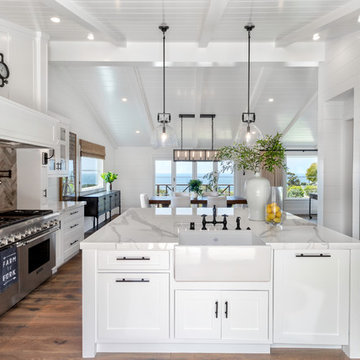
Inspiration for a mid-sized country u-shaped eat-in kitchen in Orange County with a farmhouse sink, shaker cabinets, white cabinets, stainless steel appliances, medium hardwood floors, with island, brown floor, white benchtop, marble benchtops, white splashback and timber splashback.

Built and designed by Shelton Design Build
Photo by: MissLPhotography
Large traditional u-shaped kitchen in Other with shaker cabinets, white cabinets, subway tile splashback, stainless steel appliances, with island, brown floor, a farmhouse sink, quartzite benchtops, grey splashback and bamboo floors.
Large traditional u-shaped kitchen in Other with shaker cabinets, white cabinets, subway tile splashback, stainless steel appliances, with island, brown floor, a farmhouse sink, quartzite benchtops, grey splashback and bamboo floors.
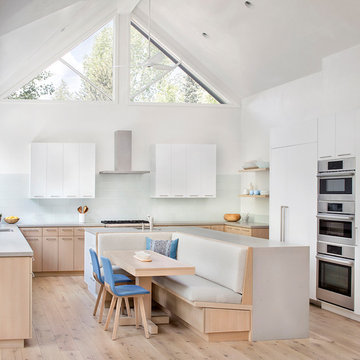
Inspiration for a scandinavian u-shaped eat-in kitchen with a single-bowl sink, flat-panel cabinets, white cabinets, white splashback, glass sheet splashback, stainless steel appliances, light hardwood floors, with island, beige floor and grey benchtop.
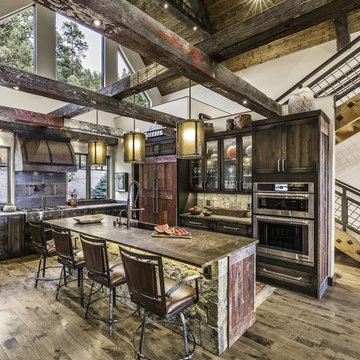
Photo of a country kitchen in Denver with a single-bowl sink, dark wood cabinets, brown splashback, stainless steel appliances, dark hardwood floors, with island, brown floor, brown benchtop and shaker cabinets.
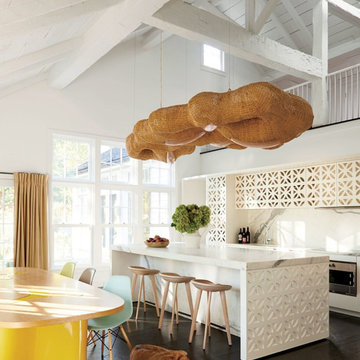
Inspiration for an eclectic galley eat-in kitchen in New York with flat-panel cabinets, white cabinets, white splashback, stone slab splashback, dark hardwood floors, with island, brown floor and white benchtop.
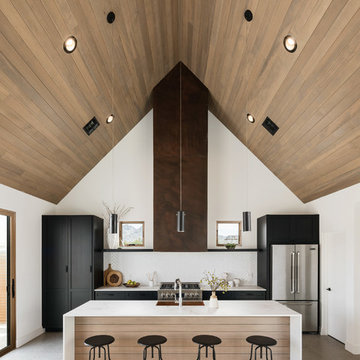
roehner & ryan
Contemporary galley kitchen in Phoenix with shaker cabinets, black cabinets, white splashback, stainless steel appliances, concrete floors, with island, grey floor and white benchtop.
Contemporary galley kitchen in Phoenix with shaker cabinets, black cabinets, white splashback, stainless steel appliances, concrete floors, with island, grey floor and white benchtop.
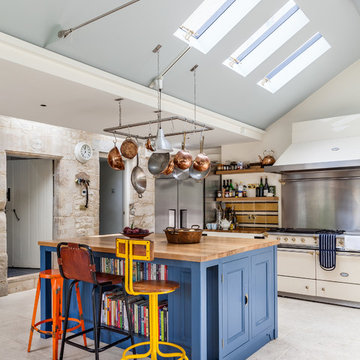
Refurbishment of a Grade II* Listed Country house with outbuildings in the Cotswolds. The property dates from the 17th Century and was extended in the 1920s by the noted Cotswold Architect Detmar Blow. The works involved significant repairs and restoration to the stone roof, detailing and metal windows, as well as general restoration throughout the interior of the property to bring it up to modern living standards. A new heating system was provided for the whole site, along with new bathrooms, playroom room and bespoke joinery. A new, large garden room extension was added to the rear of the property which provides an open-plan kitchen and dining space, opening out onto garden terraces.
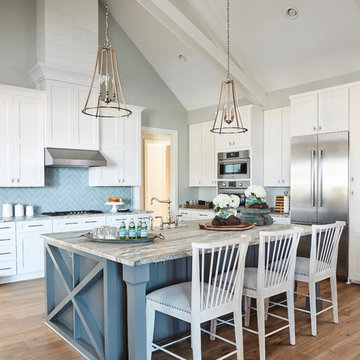
Wilson Design & Construction, Laurey Glenn
This is an example of a country u-shaped kitchen in Atlanta with shaker cabinets, blue splashback, stainless steel appliances, medium hardwood floors, with island, brown floor and white cabinets.
This is an example of a country u-shaped kitchen in Atlanta with shaker cabinets, blue splashback, stainless steel appliances, medium hardwood floors, with island, brown floor and white cabinets.
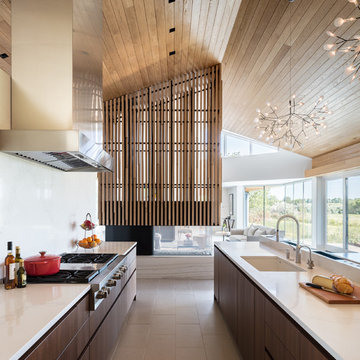
Contemporary and Eclectic Kitchen with Wooden Ceiling and Moooi Lighting, Photo by David Lauer Photography
Inspiration for a large contemporary u-shaped eat-in kitchen in Other with flat-panel cabinets, dark wood cabinets, marble benchtops, white splashback, marble splashback, stainless steel appliances, with island, an undermount sink and beige floor.
Inspiration for a large contemporary u-shaped eat-in kitchen in Other with flat-panel cabinets, dark wood cabinets, marble benchtops, white splashback, marble splashback, stainless steel appliances, with island, an undermount sink and beige floor.
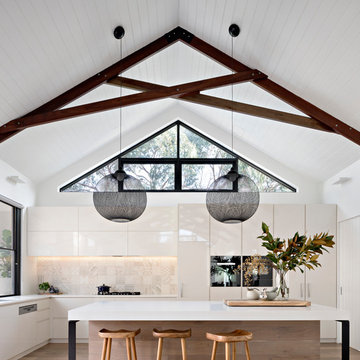
Tatjana Plitt
Photo of a mid-sized contemporary l-shaped kitchen in Melbourne with flat-panel cabinets, white cabinets, beige splashback, medium hardwood floors, brown floor, an undermount sink, panelled appliances and with island.
Photo of a mid-sized contemporary l-shaped kitchen in Melbourne with flat-panel cabinets, white cabinets, beige splashback, medium hardwood floors, brown floor, an undermount sink, panelled appliances and with island.
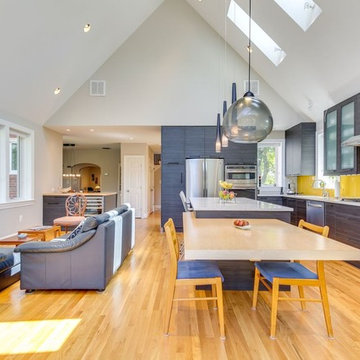
This is an example of a contemporary l-shaped kitchen in DC Metro with flat-panel cabinets, grey cabinets, yellow splashback, glass sheet splashback, stainless steel appliances, light hardwood floors, with island and beige floor.
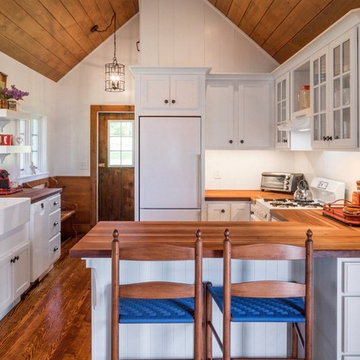
Inspiration for a beach style u-shaped kitchen in Portland Maine with a farmhouse sink, recessed-panel cabinets, white cabinets, wood benchtops, white splashback, white appliances, medium hardwood floors, a peninsula and brown floor.
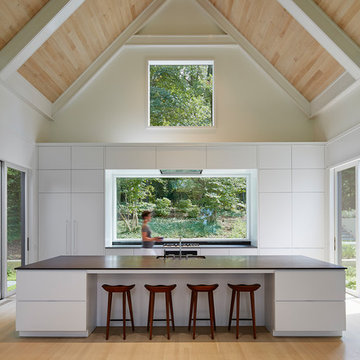
Creating spaces that make connections between the indoors and out, while making the most of the panoramic lake views and lush landscape that surround were two key goals of this seasonal home’s design. Central entrance into the residence brings you to an open dining and lounge space, with natural light flooding in through rooftop skylights. Soaring ceilings and subdued color palettes give the adjacent kitchen and living room an airy and expansive feeling, while the large, sliding glass doors and picture windows bring the warmth of the outdoors in. The family room, located in one of the two zinc-clad connector spaces, offers a more intimate lounge area and leads into the master suite wing, complete with vaulted ceilings and sleek lines. Three additional guest suites can be found in the opposite wing of the home, providing ideally separate living spaces for a multi-generational family.
Photographer: Steve Hall © Hedrich Blessing
Architect: Booth Hansen
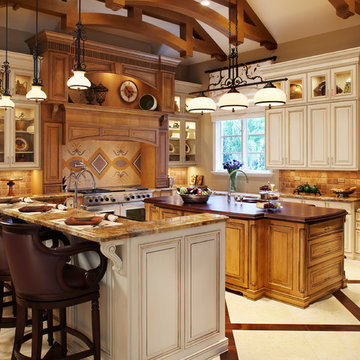
This is an example of a large traditional u-shaped eat-in kitchen in Miami with raised-panel cabinets, beige cabinets, an undermount sink, quartz benchtops, beige splashback, ceramic splashback, stainless steel appliances, cement tiles, multiple islands and beige floor.
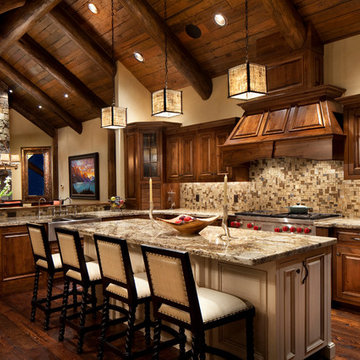
Gibeon Photography
This is an example of a country open plan kitchen in Other with raised-panel cabinets, dark wood cabinets, brown splashback and mosaic tile splashback.
This is an example of a country open plan kitchen in Other with raised-panel cabinets, dark wood cabinets, brown splashback and mosaic tile splashback.
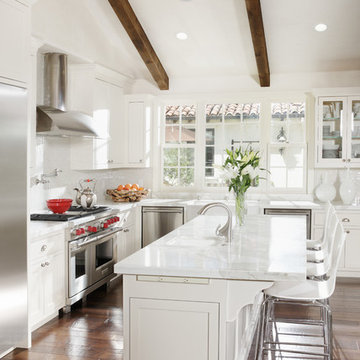
©Dave Adams Photography http://daveadamsphotography.com
Photo of a mediterranean l-shaped kitchen in San Francisco with shaker cabinets, white cabinets, white splashback and stainless steel appliances.
Photo of a mediterranean l-shaped kitchen in San Francisco with shaker cabinets, white cabinets, white splashback and stainless steel appliances.
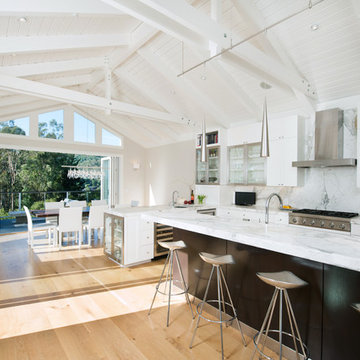
Contractor:
Bill Shideler of WMS Construction
(415)-819-8552.
Photos By: Lisa Ferrar
http://www.lisafarrerphoto.com/
415- 256-8346
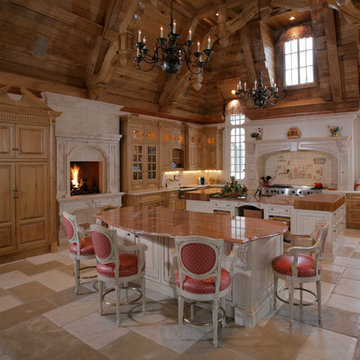
Design ideas for an u-shaped eat-in kitchen in New York with raised-panel cabinets, medium wood cabinets, beige splashback and panelled appliances.
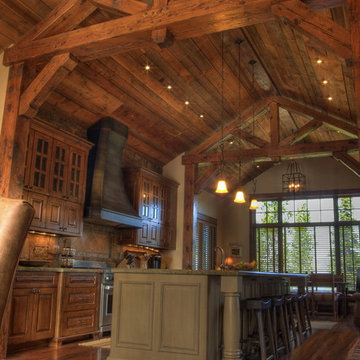
Inspiration for a country galley eat-in kitchen in Other with raised-panel cabinets and medium wood cabinets.
Cathedral Ceilings Kitchen Design Ideas
1