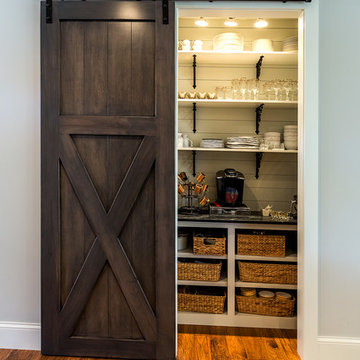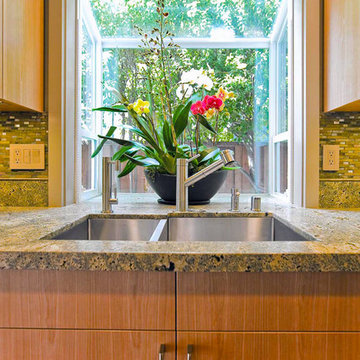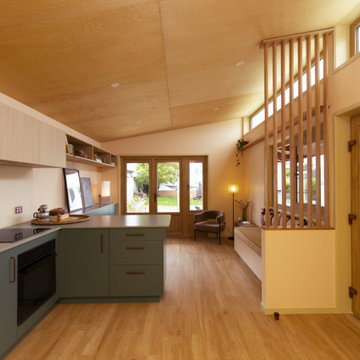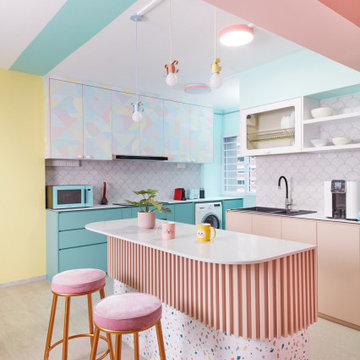Kitchen Design Ideas
Refine by:
Budget
Sort by:Popular Today
41 - 60 of 71,379 photos
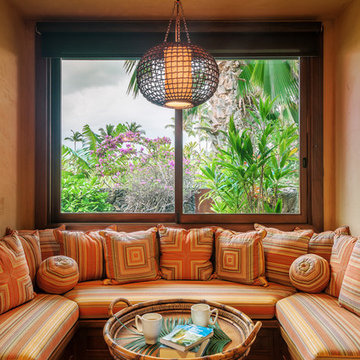
Large tropical l-shaped open plan kitchen in Hawaii with a single-bowl sink, granite benchtops, stainless steel appliances, travertine floors and with island.
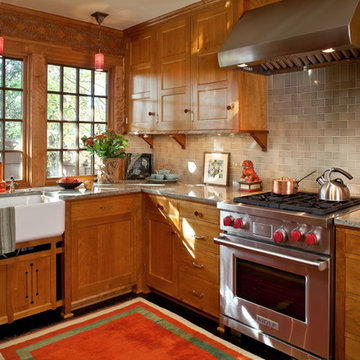
Architecture & Interior Design: David Heide Design Studio
Photography: William Wright
This is an example of an arts and crafts l-shaped kitchen in Minneapolis with a farmhouse sink, recessed-panel cabinets, medium wood cabinets, granite benchtops, subway tile splashback, stainless steel appliances, dark hardwood floors and grey splashback.
This is an example of an arts and crafts l-shaped kitchen in Minneapolis with a farmhouse sink, recessed-panel cabinets, medium wood cabinets, granite benchtops, subway tile splashback, stainless steel appliances, dark hardwood floors and grey splashback.
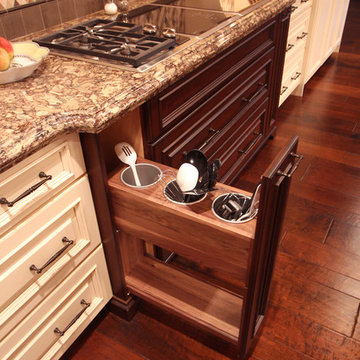
On the left of the cooking modules, a utensil pullout was incorporated to help keep utensils organized and easy to put away. The pullout was custom made and features the walnut drawer boxes that were used throughout the space. The kitchen features both off white cabinets and dark stained maple cabinets. The cooktop area bumps out and has a toe detail applied to make it stand out.
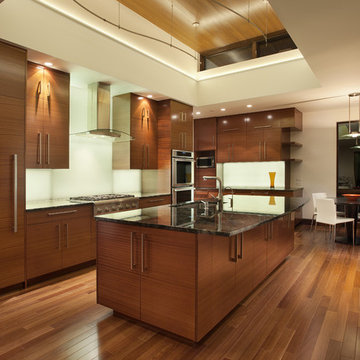
Modern Kitchen by Mosaic Architects. Photo by Jim Bartsch
This is an example of a modern kitchen in Denver with panelled appliances.
This is an example of a modern kitchen in Denver with panelled appliances.
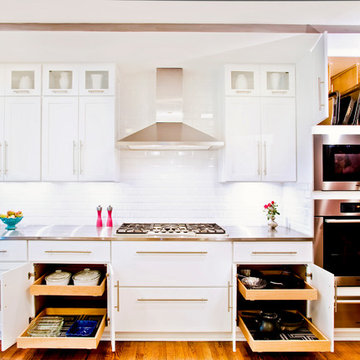
Featuring R.D. Henry & Company
This is an example of a mid-sized transitional single-wall kitchen in Chicago with shaker cabinets, white cabinets, white splashback, subway tile splashback, stainless steel appliances, stainless steel benchtops and medium hardwood floors.
This is an example of a mid-sized transitional single-wall kitchen in Chicago with shaker cabinets, white cabinets, white splashback, subway tile splashback, stainless steel appliances, stainless steel benchtops and medium hardwood floors.
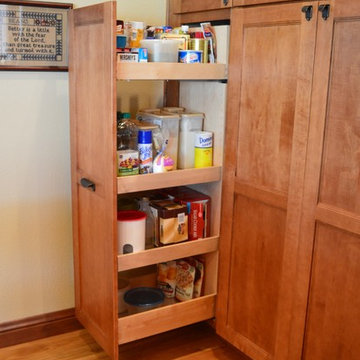
Wide and tall pull out rack for optimal pantry storage. Kitchen design and photography by Jennifer Hayes of Castle Kitchens and Interiors.
Inspiration for a large arts and crafts l-shaped kitchen pantry in Denver with shaker cabinets and light wood cabinets.
Inspiration for a large arts and crafts l-shaped kitchen pantry in Denver with shaker cabinets and light wood cabinets.
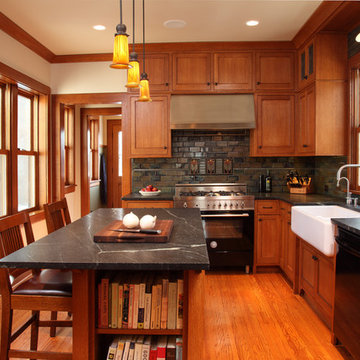
Existing 100 year old Arts and Crafts home. Kitchen space was completely gutted down to framing. In floor heat, chefs stove, custom site-built cabinetry and soapstone countertops bring kitchen up to date.
Designed by Jean Rehkamp and Ryan Lawinger of Rehkamp Larson Architects.
Greg Page Photography
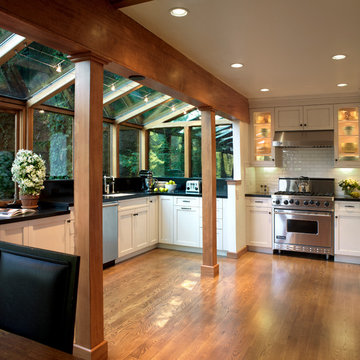
Andrew McKinney. The original galley kitchen was cramped and lacked sunlight. The wall separating the kitchen from the sun room was removed and both issues were resolved. Douglas fir was used for the support beam and columns.
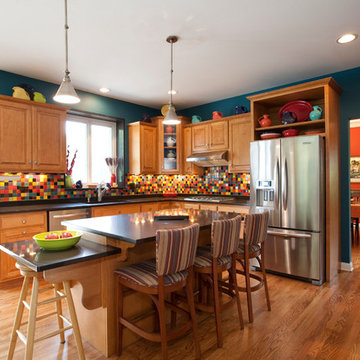
This blend of bold two inch square glass tiles is custom made by hand at Susan Jablon Mosaics. The bright backsplash tiles add life to this beautiful, modern kitchen.
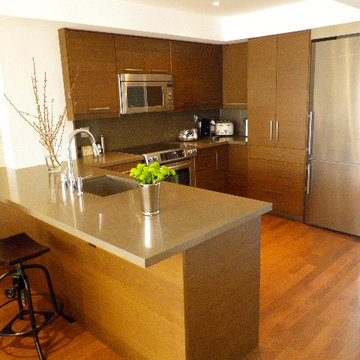
Design by Sam Sacks Design
All work done by Edwin Gregorio and PEG Corp
Design ideas for a modern kitchen.
Design ideas for a modern kitchen.
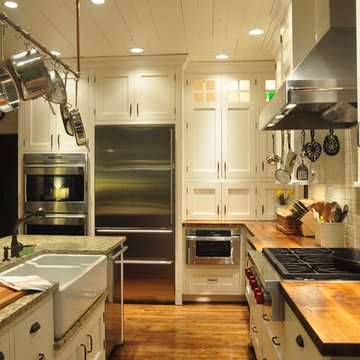
My favorite farmhouse kitchen.. :)
Inspiration for a mid-sized country l-shaped kitchen in Louisville with a farmhouse sink, stainless steel appliances, shaker cabinets, wood benchtops, white cabinets, white splashback, ceramic splashback, medium hardwood floors and with island.
Inspiration for a mid-sized country l-shaped kitchen in Louisville with a farmhouse sink, stainless steel appliances, shaker cabinets, wood benchtops, white cabinets, white splashback, ceramic splashback, medium hardwood floors and with island.
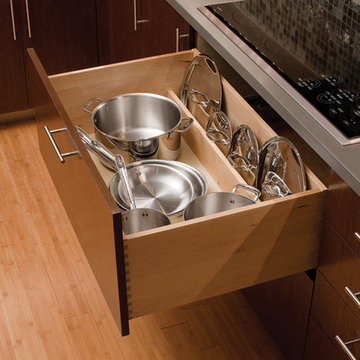
Storage Solutions - A lid partion at the back of a wide, deep drawer neatly stores pot and pan lids for easy access.
“Loft” Living originated in Paris when artists established studios in abandoned warehouses to accommodate the oversized paintings popular at the time. Modern loft environments idealize the characteristics of their early counterparts with high ceilings, exposed beams, open spaces, and vintage flooring or brickwork. Soaring windows frame dramatic city skylines, and interior spaces pack a powerful visual punch with their clean lines and minimalist approach to detail. Dura Supreme cabinetry coordinates perfectly within this design genre with sleek contemporary door styles and equally sleek interiors.
This kitchen features Moda cabinet doors with vertical grain, which gives this kitchen its sleek minimalistic design. Lofted design often starts with a neutral color then uses a mix of raw materials, in this kitchen we’ve mixed in brushed metal throughout using Aluminum Framed doors, stainless steel hardware, stainless steel appliances, and glazed tiles for the backsplash.
Request a FREE Brochure:
http://www.durasupreme.com/request-brochure
Find a dealer near you today:
http://www.durasupreme.com/dealer-locator

Inspiration for a mid-sized contemporary l-shaped separate kitchen in Paris with an undermount sink, flat-panel cabinets, green cabinets, quartz benchtops, white splashback, black appliances, terrazzo floors, white floor and white benchtop.

This kitchen in a Mid-century modern home features rift-cut white oak and matte white cabinets, white quartz countertops and a marble-life subway tile backsplash.
The original hardwood floors were saved to keep existing character. The new finishes palette suits their personality and the mid-century details of their home.
We eliminated a storage closet and a small hallway closet to inset a pantry and refrigerator on the far wall. This allowed the small breakfast table to remain.
By relocating the refrigerator from next to the range, we allowed the range to be centered in the opening for more usable counter and cabinet space on both sides.
A counter-depth range hood liner doesn’t break the line of the upper cabinets for a sleeker look.
Large storage drawers include features like a peg system to hold pots in place and a shallow internal pull-out shelf to separate lids from food storage containers.

Full Overlay, Rift White Oak front panel conceals Subzero drawer-style refrigerator/freezer.
Small contemporary u-shaped kitchen pantry in Minneapolis with a single-bowl sink, flat-panel cabinets, medium wood cabinets, quartz benchtops, beige splashback, ceramic splashback, black appliances, terrazzo floors, a peninsula, white floor and white benchtop.
Small contemporary u-shaped kitchen pantry in Minneapolis with a single-bowl sink, flat-panel cabinets, medium wood cabinets, quartz benchtops, beige splashback, ceramic splashback, black appliances, terrazzo floors, a peninsula, white floor and white benchtop.

Photo of a small midcentury l-shaped open plan kitchen in Portland with flat-panel cabinets, medium wood cabinets, quartz benchtops, white splashback, engineered quartz splashback and white benchtop.
Kitchen Design Ideas
3
