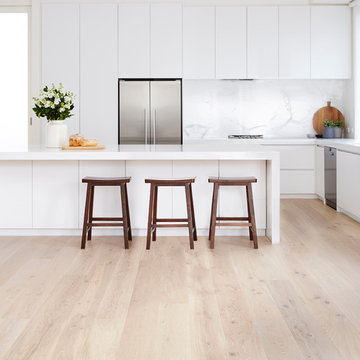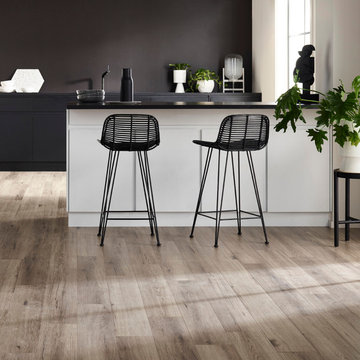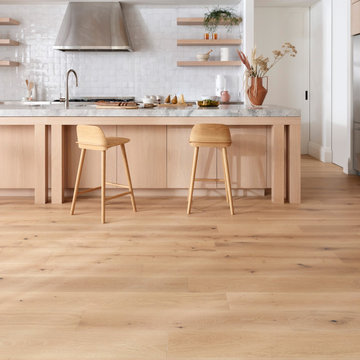Kitchen Design Ideas
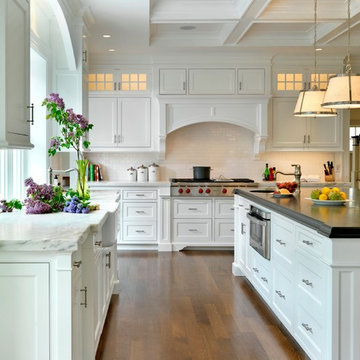
Photography by Richard Mandelkorn
Photo of a traditional kitchen in Boston with a farmhouse sink, marble benchtops, white cabinets, beaded inset cabinets, white splashback and subway tile splashback.
Photo of a traditional kitchen in Boston with a farmhouse sink, marble benchtops, white cabinets, beaded inset cabinets, white splashback and subway tile splashback.
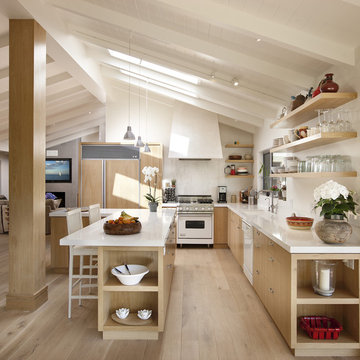
Architect: Richard Warner
General Contractor: Allen Construction
Photo Credit: Jim Bartsch
Award Winner: Master Design Awards, Best of Show
This is an example of a mid-sized contemporary l-shaped open plan kitchen in Santa Barbara with flat-panel cabinets, light wood cabinets, quartz benchtops, white splashback, stone slab splashback, light hardwood floors, with island, panelled appliances and beige floor.
This is an example of a mid-sized contemporary l-shaped open plan kitchen in Santa Barbara with flat-panel cabinets, light wood cabinets, quartz benchtops, white splashback, stone slab splashback, light hardwood floors, with island, panelled appliances and beige floor.
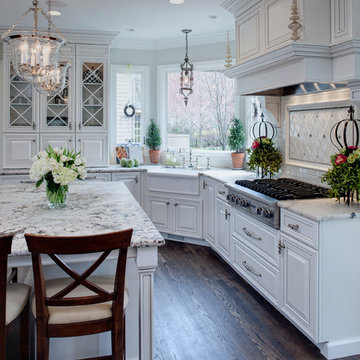
A fresh traditional kitchen design much like a spring day - light, airy and inviting.
Traditional kitchen in Chicago with a farmhouse sink, raised-panel cabinets, white cabinets and white benchtop.
Traditional kitchen in Chicago with a farmhouse sink, raised-panel cabinets, white cabinets and white benchtop.
Find the right local pro for your project

This is an example of a transitional l-shaped kitchen in New York with an undermount sink, shaker cabinets, white cabinets, white splashback, stainless steel appliances, medium hardwood floors and with island.
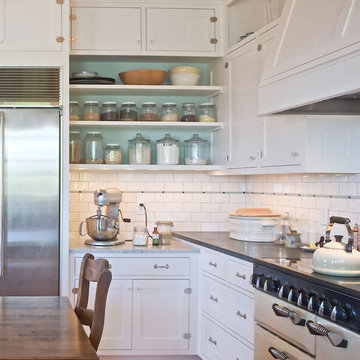
Kitchen Designer: Tim Schultz
Design ideas for a traditional kitchen in Seattle with white appliances, open cabinets, white cabinets, white splashback and subway tile splashback.
Design ideas for a traditional kitchen in Seattle with white appliances, open cabinets, white cabinets, white splashback and subway tile splashback.
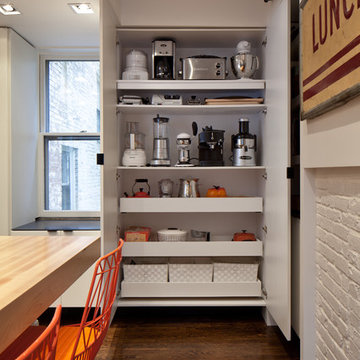
photos: Matt Delphenich
Photo of a contemporary kitchen in Boston with wood benchtops, flat-panel cabinets, white cabinets and stainless steel appliances.
Photo of a contemporary kitchen in Boston with wood benchtops, flat-panel cabinets, white cabinets and stainless steel appliances.
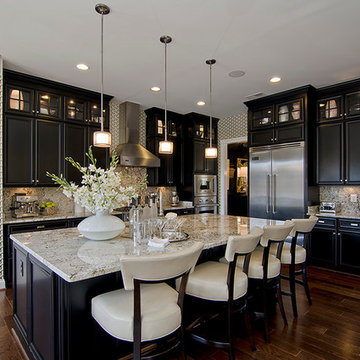
Photo by Maxine Schnitzer Photography
www.maxineschnitzer.com
Builder: Stanley Martin Homes
www.stanleymartin.com
Designer: PFour
www.pfour.com
Reload the page to not see this specific ad anymore
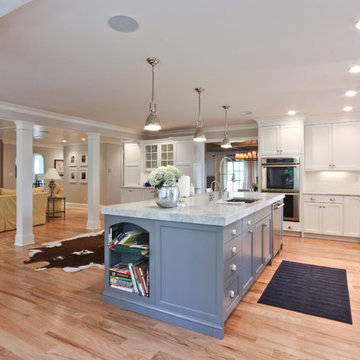
Michael Robert Construction
Design ideas for a traditional open plan kitchen in Newark with stainless steel appliances.
Design ideas for a traditional open plan kitchen in Newark with stainless steel appliances.
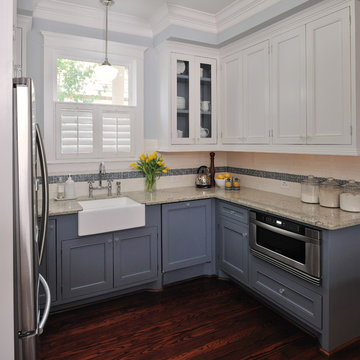
Learn more about this kitchen remodel at the link above. Email me at carla@carlaaston.com to receive access to the list of paint colors used on this project. Title your email: "Heights Project Paint Colors".
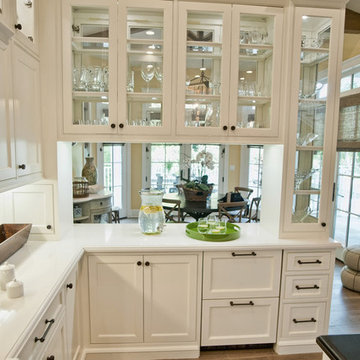
http://belairphotography.com/contact.html
Photo of a traditional kitchen in Los Angeles with glass-front cabinets and white cabinets.
Photo of a traditional kitchen in Los Angeles with glass-front cabinets and white cabinets.
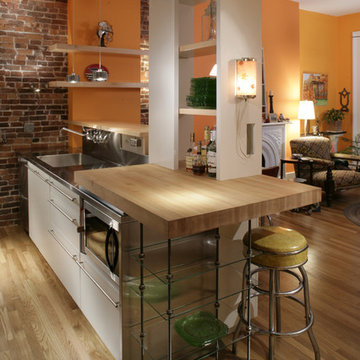
The kitchen's sink area let's the cook talk with his guests. The stainless steel sink is fully integrated with the counter. A higher counter of butcher block is at the end for rolling pasta and cutting cookies. KR+H's Karla Monkevich designed the glass shelving that's framed in the same machine age aesthetic as the other metal components in the kitchen. Our customer wanted large, deep drawers to hold lots of things so top quality, heavy-duty hardware was used and moveable dividers were integrated into the drawers for easy re-organization. Cutouts in the shelving above allow light to flow but keep the kitchen's clutter out of sight from the living room. Builder: DeSimone Brothers / Photography from homeowner
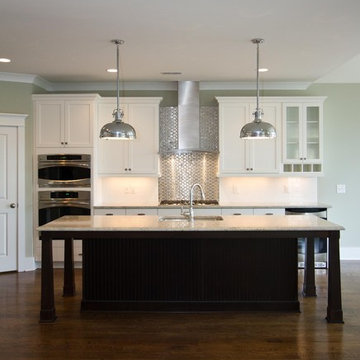
Inspiration for a mid-sized traditional single-wall open plan kitchen in Other with stainless steel appliances, an undermount sink, shaker cabinets, white cabinets, quartz benchtops, metallic splashback, metal splashback, medium hardwood floors, with island and brown floor.
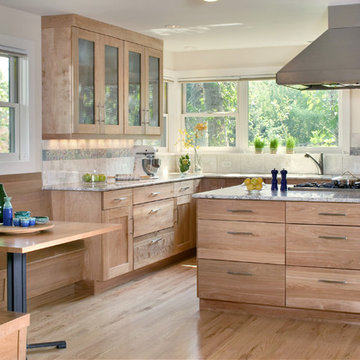
Red birch cabinets in classic Shaker wide style; glass upper cabinets and custom built-in cherry breakfast nook; white granite counters, marble and glass backsplash; Thermador appliances
Reload the page to not see this specific ad anymore
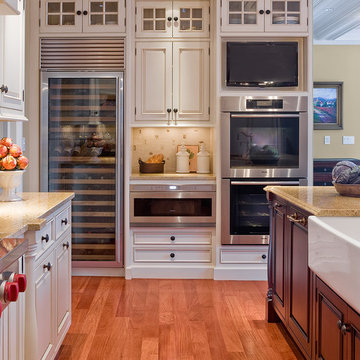
Collaboration with Homeworks, www.homeworksinteriordesign.com
Inspiration for a traditional kitchen in Boston with beaded inset cabinets, stainless steel appliances, a farmhouse sink and white cabinets.
Inspiration for a traditional kitchen in Boston with beaded inset cabinets, stainless steel appliances, a farmhouse sink and white cabinets.
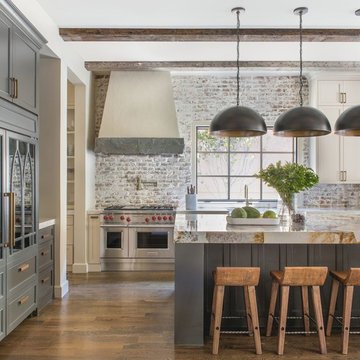
Design ideas for a country l-shaped kitchen in Dallas with grey cabinets, brick splashback, stainless steel appliances, medium hardwood floors, with island, brown floor, beige benchtop and recessed-panel cabinets.
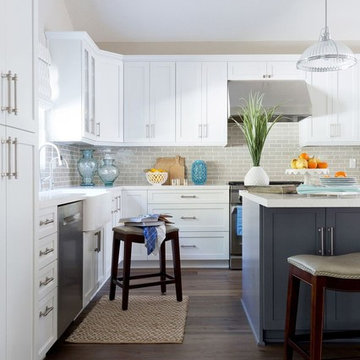
Their family expanded, and so did their home! After nearly 30 years residing in the same home they raised their children, this wonderful couple made the decision to tear down the walls and create one great open kitchen family room and dining space, partially expanding 10 feet out into their backyard. The result: a beautiful open concept space geared towards family gatherings and entertaining.
Wall color: Benjamin Moore Revere Pewter
Cabinets: Dunn Edwards Droplets
Island: Dunn Edwards Stone Maison
Flooring: LM Flooring Nature Reserve Silverado
Countertop: Cambria Torquay
Backsplash: Walker Zanger Grammercy Park
Sink: Blanco Cerana Fireclay
Photography by Amy Bartlam
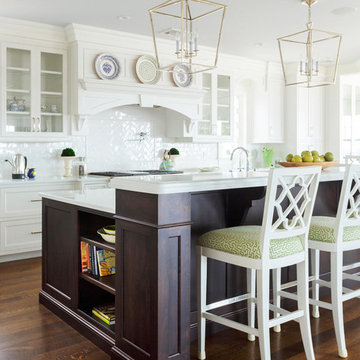
This is an example of a large transitional l-shaped open plan kitchen in New York with a farmhouse sink, recessed-panel cabinets, white cabinets, white splashback, stainless steel appliances, with island, quartzite benchtops, subway tile splashback, medium hardwood floors and brown floor.
Kitchen Design Ideas
Reload the page to not see this specific ad anymore
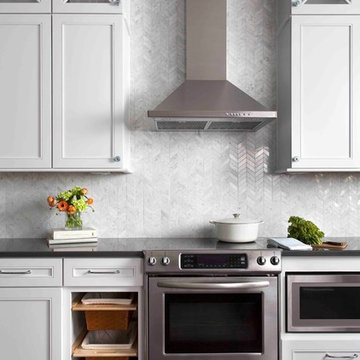
Ryann Ford
Design ideas for a large transitional eat-in kitchen in Austin with white cabinets, stone tile splashback, stainless steel appliances, dark hardwood floors, shaker cabinets, solid surface benchtops, white splashback, brown floor, black benchtop and with island.
Design ideas for a large transitional eat-in kitchen in Austin with white cabinets, stone tile splashback, stainless steel appliances, dark hardwood floors, shaker cabinets, solid surface benchtops, white splashback, brown floor, black benchtop and with island.
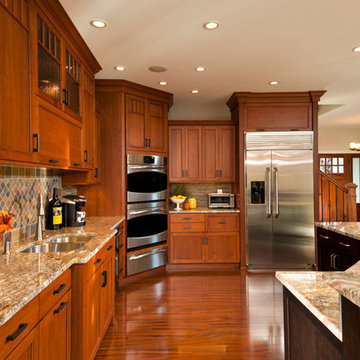
Zarrillo's Handcrafted Custom Cabinets, electric flip up door over sink. refrigerator and recycle center. Best Kitchen Award, multi level island,
Photo of an expansive traditional l-shaped kitchen in New York with an undermount sink, medium wood cabinets, granite benchtops, stainless steel appliances, with island, multi-coloured splashback, stone tile splashback and medium hardwood floors.
Photo of an expansive traditional l-shaped kitchen in New York with an undermount sink, medium wood cabinets, granite benchtops, stainless steel appliances, with island, multi-coloured splashback, stone tile splashback and medium hardwood floors.
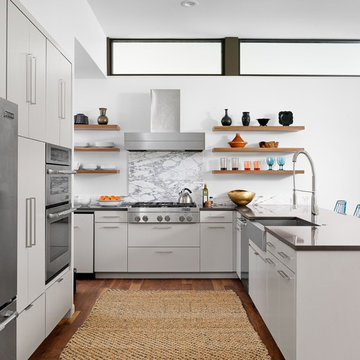
Casey Dunn
Inspiration for a midcentury u-shaped eat-in kitchen in Austin with a farmhouse sink, flat-panel cabinets, grey cabinets, quartzite benchtops, stone slab splashback, stainless steel appliances, medium hardwood floors and a peninsula.
Inspiration for a midcentury u-shaped eat-in kitchen in Austin with a farmhouse sink, flat-panel cabinets, grey cabinets, quartzite benchtops, stone slab splashback, stainless steel appliances, medium hardwood floors and a peninsula.
1
