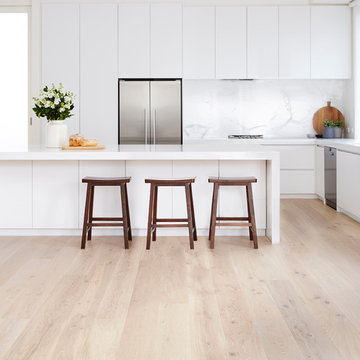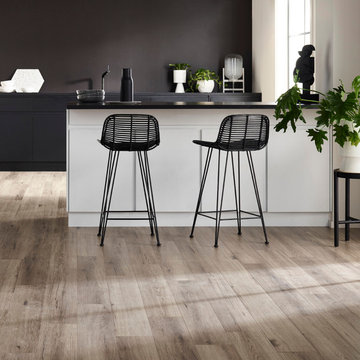Kitchen Design Ideas
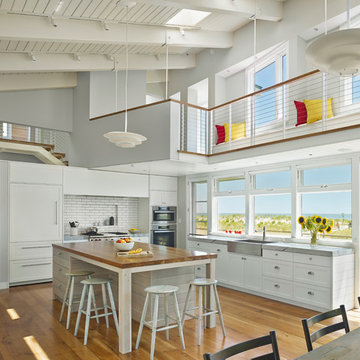
Halkin Mason Photography
Inspiration for a mid-sized beach style l-shaped open plan kitchen in Philadelphia with a farmhouse sink, shaker cabinets, white cabinets, white splashback, subway tile splashback, medium hardwood floors, with island, marble benchtops, stainless steel appliances, brown floor and grey benchtop.
Inspiration for a mid-sized beach style l-shaped open plan kitchen in Philadelphia with a farmhouse sink, shaker cabinets, white cabinets, white splashback, subway tile splashback, medium hardwood floors, with island, marble benchtops, stainless steel appliances, brown floor and grey benchtop.
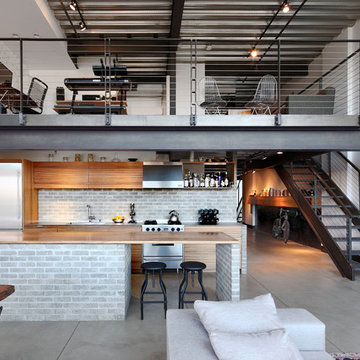
The brick found in the backsplash and island was chosen for its sympathetic materiality that is forceful enough to blend in with the native steel, while the bold, fine grain Zebra wood cabinetry coincides nicely with the concrete floors without being too ostentatious.
Photo Credit: Mark Woods
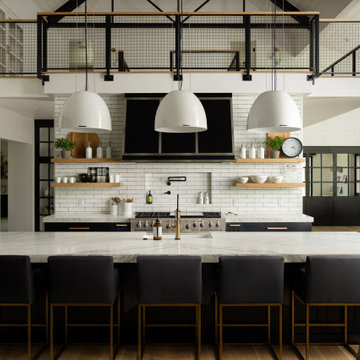
Inspiration for a country l-shaped open plan kitchen in Boise with a farmhouse sink, flat-panel cabinets, black cabinets, white splashback, subway tile splashback, stainless steel appliances, medium hardwood floors, with island, brown floor, white benchtop and vaulted.
Find the right local pro for your project
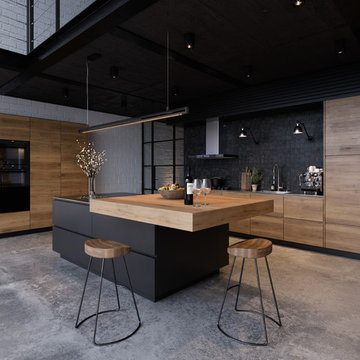
Le design de cette cuisine est inspiré du style cuisines de Francfort des années 1920, dont la particularité est une transition douce, de la préparation à la cuisine.
L’ergonomie revêt une importance particulière : l’installation surélevée du lave-vaisselle permet d’améliorer considérablement le remplissage et le rangement de l’appareil ; Une cave à vin est installée au niveau du regard, pour améliorer le confort lors du choix des crus.
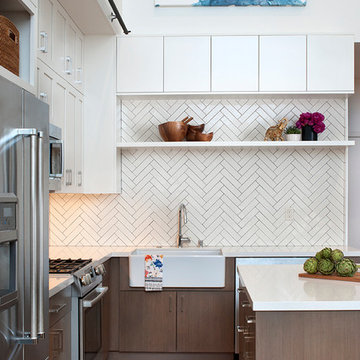
With tech careers to keep first-time home buyers busy Regan Baker Design Inc. was hired to update a standard two-bedroom loft into a warm and unique space with storage for days. The kitchen boasts a nine-foot aluminum rolling ladder to access those hard-to-reach places, and a farm sink is paired with a herringbone backsplash for a nice spin on the standard white kitchen. In the living room RBD warmed up the space with 17 foot dip-dyed draperies, running floor to ceiling.
Key Contributers:
Contractor: Elmack Construction
Cabinetry: KitchenSync
Photography: Kristine Franson
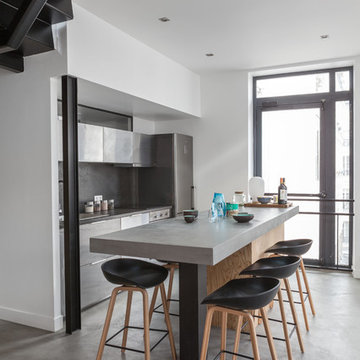
Ludo Martin
Inspiration for a mid-sized contemporary galley open plan kitchen in Paris with flat-panel cabinets, stainless steel cabinets, grey splashback, concrete floors and with island.
Inspiration for a mid-sized contemporary galley open plan kitchen in Paris with flat-panel cabinets, stainless steel cabinets, grey splashback, concrete floors and with island.
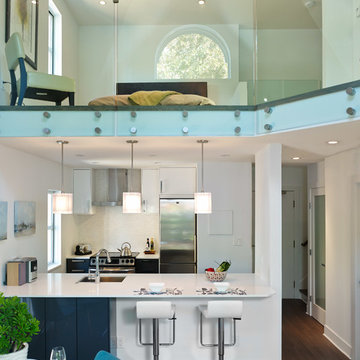
Essy West Contracting Inc.
Contemporary galley open plan kitchen in Vancouver with an undermount sink, flat-panel cabinets, white cabinets, stainless steel appliances, quartzite benchtops, white splashback and porcelain splashback.
Contemporary galley open plan kitchen in Vancouver with an undermount sink, flat-panel cabinets, white cabinets, stainless steel appliances, quartzite benchtops, white splashback and porcelain splashback.
Reload the page to not see this specific ad anymore
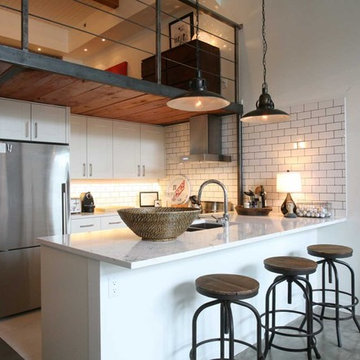
Oliver Simon Design
Industrial u-shaped open plan kitchen in Vancouver with a double-bowl sink, flat-panel cabinets, white cabinets, white splashback, subway tile splashback and stainless steel appliances.
Industrial u-shaped open plan kitchen in Vancouver with a double-bowl sink, flat-panel cabinets, white cabinets, white splashback, subway tile splashback and stainless steel appliances.
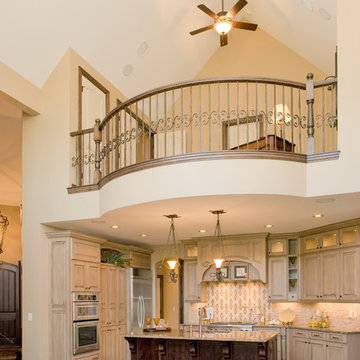
Design ideas for a traditional u-shaped open plan kitchen in Wichita with raised-panel cabinets, beige cabinets, beige splashback and stainless steel appliances.
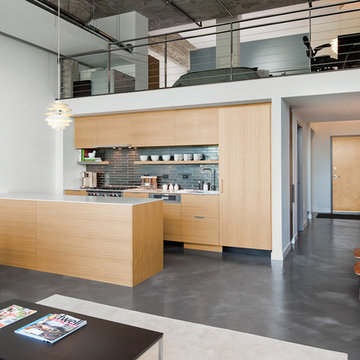
The design challenge for this loft located in a manufacturing building dating to the late 19th Century was to update it with a more contemporary, modern design, renovate the kitchen and bath, and unify the space while respecting the building’s industrial origins. By rethinking existing spaces and contrasting the rough industrial shell of the building with a sleek modernist interior, the Feinmann team fulfilled the unrealized potential of the space.
Working closely with the homeowners, sophisticated materials were chosen to complement a sleek design and completely change the way one experiences the space.
For safety, selection of of a stainless steel post and handrail with stainless steel cable was installed preserving the open feel of the loft space and created the strong connection between loft and downstairs living space.
In the kitchen, other material choices created the desired contemporary look: custom cabinetry that shows off the wood grain, panelized appliances, crisp white Corian countertops and gunmetal ceramic tiles. In the bath, a simple tub with just sheet of glass instead of a shower curtain keeps the small bath feeling as open as possible.
Throughout, a concrete micro-topped floor with multi-color undertones reiterates the building’s industrial origins. Sleek horizontal lines add to the clean modern aesthetic. The team’s meticulous attention to detail from start to finish captured the homeowner’s desire for a look worthy of Dwell magazine.
Photos by John Horner
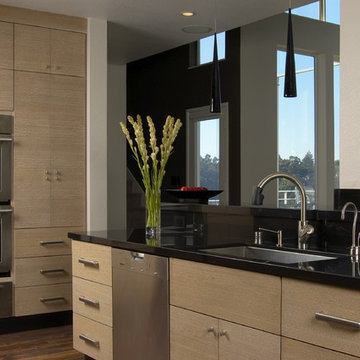
The decision to remodel your kitchen isn't one to take lightly. But, if you really don't enjoy spending time there, it may be time for a change. That was the situation facing the owners of this remodeled kitchen, says interior designer Vernon Applegate.
"The old kitchen was dismal," he says. "It was small, cramped and outdated, with low ceilings and a style that reminded me of the early ‘80s."
It was also some way from what the owners – a young couple – wanted. They were looking for a contemporary open-plan kitchen and family room where they could entertain guests and, in the future, keep an eye on their children. Two sinks, dishwashers and refrigerators were on their wish list, along with storage space for appliances and other equipment.
Applegate's first task was to open up and increase the space by demolishing some walls and raising the height of the ceiling.
"The house sits on a steep ravine. The original architect's plans for the house were missing, so we needed to be sure which walls were structural and which were decorative," he says.
With the walls removed and the ceiling height increased by 18 inches, the new kitchen is now three times the size of the original galley kitchen.
The main work area runs along the back of the kitchen, with an island providing additional workspace and a place for guests to linger.
A color palette of dark blues and reds was chosen for the walls and backsplashes. Black was used for the kitchen island top and back.
"Blue provides a sense of intimacy, and creates a contrast with the bright living and dining areas, which have lots of natural light coming through their large windows," he says. "Blue also works as a restful backdrop for anyone watching the large screen television in the kitchen."
A mottled red backsplash adds to the intimate tone and makes the walls seem to pop out, especially around the range hood, says Applegate. From the family room, the black of the kitchen island provides a visual break between the two spaces.
"I wanted to avoid people's eyes going straight to the cabinetry, so I extended the black countertop down to the back of the island to form a negative space and divide the two areas," he says.
"The kitchen is now the axis of the whole public space in the house. From there you can see the dining room, living room and family room, as well as views of the hills and the water beyond."
Cabinets : Custom rift sawn white oak, cerused dyed glaze
Countertops : Absolute black granite, polished
Flooring : Oak/driftwood grey from Gammapar
Bar stools : Techno with arms, walnut color
Lighting : Policelli
Backsplash : Red dragon marble
Sink : Stainless undermountby Blanco
Faucets : Grohe
Hot water system : InSinkErator
Oven : Jade
Cooktop : Independent Hoods, custom
Microwave : GE Monogram
Refrigerator : Jade
Dishwasher : Miele, Touchtronic anniversary Limited Edition
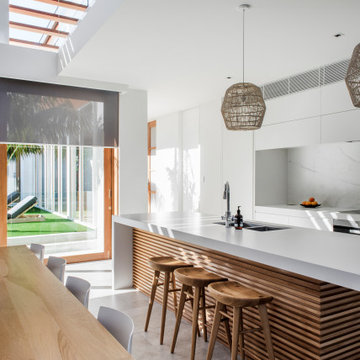
Inspiration for a beach style galley kitchen in Sunshine Coast with an undermount sink, flat-panel cabinets, white cabinets, white splashback, panelled appliances, with island, grey floor and white benchtop.
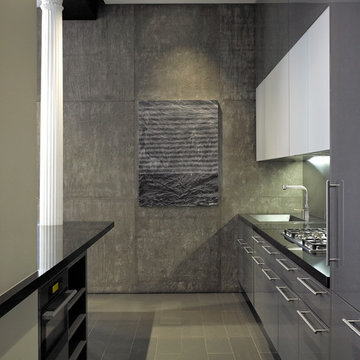
This NoHo apartment, in a landmarked circa 1870 building designed by Stephen Decatur Hatch and converted to lofts in 1987, had been interestingly renovated by a rock musician before being purchased by a young hedge fund manager and his gallery director girlfriend. Naturally, the couple brought to the project their collection of painting, photography and sculpture, mostly by young emerging artists. Axis Mundi accommodated these pieces within a neutral palette accented with occasional flashes of bright color that referenced the various artworks. Major furniture pieces – a sectional in the library, a 12-foot-long dining table–along with a rich blend of textures such as leather, linen, fur and warm woods, helped bring the sprawling dimensions of the loft down to human scale.
Photography: Mark Roskams
Reload the page to not see this specific ad anymore
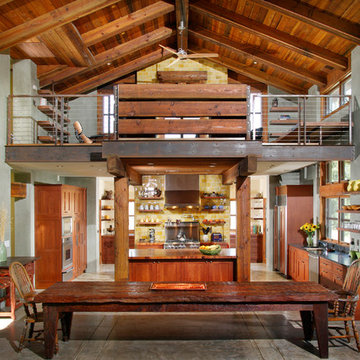
Neo Farmhouse is a modern eclectic style referential to the surrounding agrarian architecture located outside of Sacramento, California. Design by Sage Architecture, Inc.
Dave Adams Photography
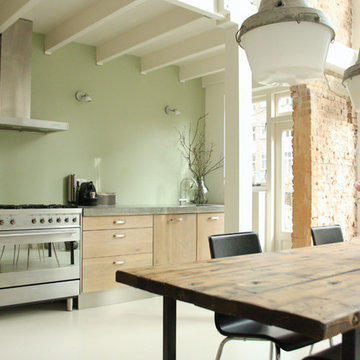
Photo: Holly Marder © 2013 Houzz
Photo of an industrial kitchen in Amsterdam with flat-panel cabinets and stainless steel appliances.
Photo of an industrial kitchen in Amsterdam with flat-panel cabinets and stainless steel appliances.
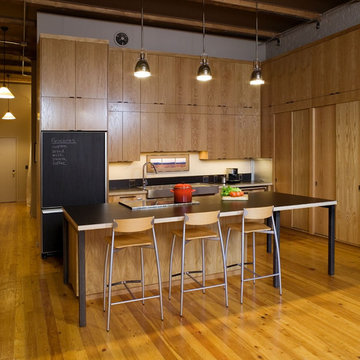
Architect: Carol Sundstrom, AIA
Contractor: Thomas Jacobson Construction, Inc.
Photography: © Dale Lang
Design ideas for a large modern l-shaped eat-in kitchen in Seattle with flat-panel cabinets, medium wood cabinets, panelled appliances, a farmhouse sink, solid surface benchtops, beige splashback, light hardwood floors and with island.
Design ideas for a large modern l-shaped eat-in kitchen in Seattle with flat-panel cabinets, medium wood cabinets, panelled appliances, a farmhouse sink, solid surface benchtops, beige splashback, light hardwood floors and with island.
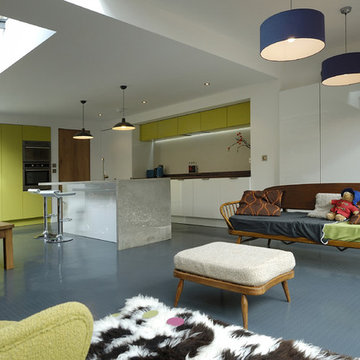
Concrete countertop with Integrated leg and a cantilevered edge
Modern open plan kitchen in London with concrete benchtops, green cabinets and flat-panel cabinets.
Modern open plan kitchen in London with concrete benchtops, green cabinets and flat-panel cabinets.
Kitchen Design Ideas
Reload the page to not see this specific ad anymore
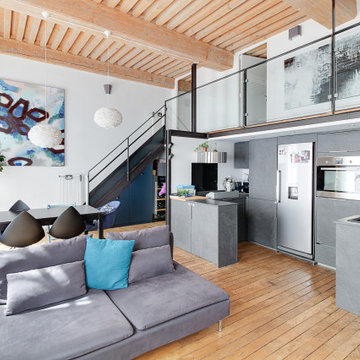
Photo of a contemporary u-shaped kitchen in Lyon with flat-panel cabinets, grey cabinets, stainless steel appliances, medium hardwood floors, a peninsula, brown floor, grey benchtop and wood.
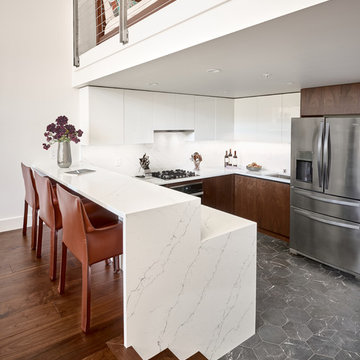
Inspiration for a contemporary u-shaped kitchen in San Francisco with an undermount sink, flat-panel cabinets, white cabinets, white splashback, stainless steel appliances, a peninsula, grey floor and white benchtop.
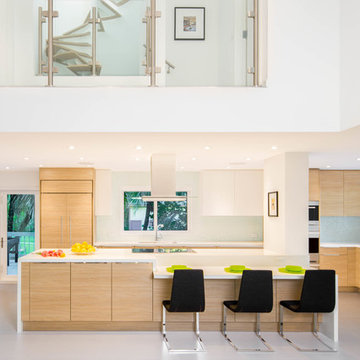
Two story view of the kitchen
Photo:Stephanie Lavigne Villeneuve
This is an example of a large contemporary galley kitchen in Miami with flat-panel cabinets, light wood cabinets, quartz benchtops, white splashback, mosaic tile splashback, panelled appliances, porcelain floors and with island.
This is an example of a large contemporary galley kitchen in Miami with flat-panel cabinets, light wood cabinets, quartz benchtops, white splashback, mosaic tile splashback, panelled appliances, porcelain floors and with island.
1
