Kitchen Design Ideas

CAMERON PROJECT: Warm natural walnut tones offset by crisp white gives this project a welcoming and homely feel. Including products from Polytec and Caesarstone.
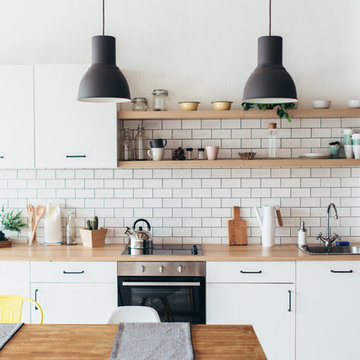
Inspiration for a small scandinavian single-wall kitchen in Other with flat-panel cabinets, white cabinets, laminate benchtops, black appliances, a drop-in sink, white splashback, subway tile splashback and beige benchtop.
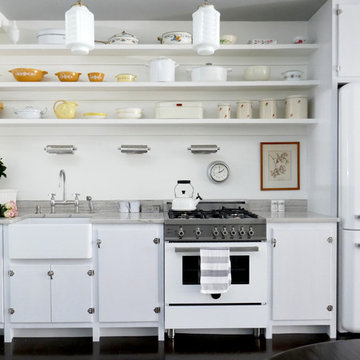
Mary’s floor-through apartment was truly enchanting . . . except for the tiny kitchen she’d inherited. It lacked a dishwasher, counter space or any real storage, items that have all been addressed in the makeover. Now the kitchen is as cheerful and bright as the rest of the home.
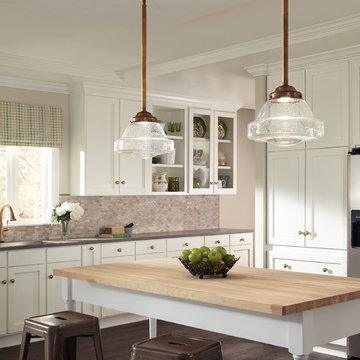
FEISS
Mid-sized transitional kitchen in Charlotte with shaker cabinets, white cabinets, beige splashback, dark hardwood floors, with island and brown floor.
Mid-sized transitional kitchen in Charlotte with shaker cabinets, white cabinets, beige splashback, dark hardwood floors, with island and brown floor.
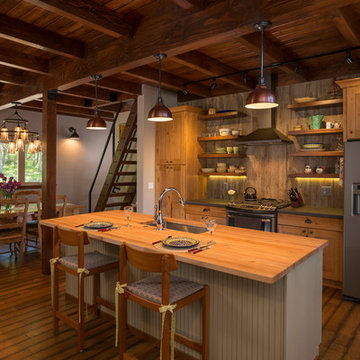
Photos credited to Imagesmith- Scott Smith
Entertain with an open and functional kitchen/ dining room. The structural Douglas Fir post and ceiling beams set the tone along with the stain matched 2x6 pine tongue and groove ceiling –this also serves as the finished floor surface at the loft above. Dreaming a cozy feel at the kitchen/dining area a darker stain was used to visual provide a shorter ceiling height to a 9’ plate line. The knotty Alder floating shelves and wall cabinetry share their own natural finish with a chocolate glazing. The island cabinet was of painted maple with a chocolate glaze as well, this unit wanted to look like a piece of furniture that was brought into the ‘cabin’ rather than built-in, again with a value minded approach. The flooring is a pre-finished engineered ½” Oak flooring, and again with the darker shade we wanted to emotionally deliver the cozier feel for the space. Additionally, lighting is essential to a cook’s –and kitchen’s- performance. We needed there to be ample lighting but only wanted to draw attention to the pendants above the island and the dining chandelier. We opted to wash the back splash and the counter tops with hidden LED strips. We then elected to use track lighting over the cooking area with as small of heads as possible and in black to make them ‘go away’ or get lost in the sauce.
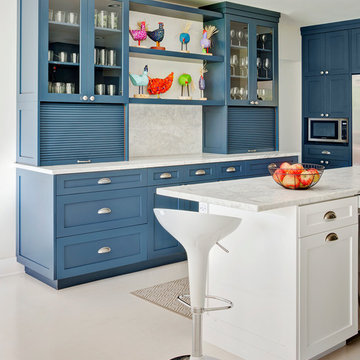
Photo of a mid-sized traditional u-shaped eat-in kitchen in Chicago with shaker cabinets, blue cabinets, white splashback, stone slab splashback, with island, marble benchtops, stainless steel appliances and vinyl floors.
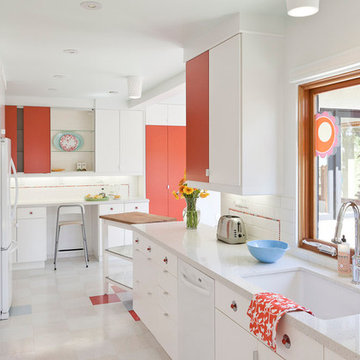
Design ideas for a small modern l-shaped eat-in kitchen in Portland with subway tile splashback, white splashback, an undermount sink, flat-panel cabinets, white cabinets, white appliances, quartz benchtops, linoleum floors and multi-coloured floor.
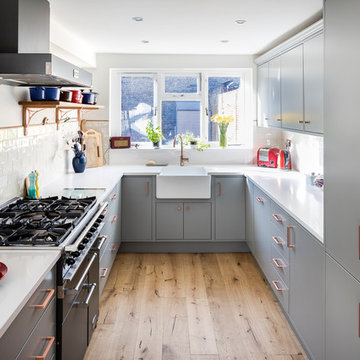
Kitchen with bespoke grey units.
Photo by Chris Snook
Photo of a mid-sized transitional u-shaped kitchen in London with flat-panel cabinets, grey cabinets, solid surface benchtops, white splashback, no island, a farmhouse sink, subway tile splashback, black appliances, light hardwood floors and white benchtop.
Photo of a mid-sized transitional u-shaped kitchen in London with flat-panel cabinets, grey cabinets, solid surface benchtops, white splashback, no island, a farmhouse sink, subway tile splashback, black appliances, light hardwood floors and white benchtop.
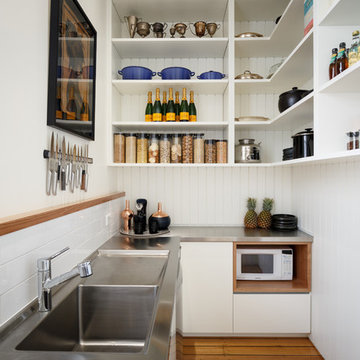
Peter Mathew
Mid-sized country l-shaped kitchen in Hobart with an integrated sink, flat-panel cabinets, white cabinets, marble benchtops, white splashback, no island, subway tile splashback and medium hardwood floors.
Mid-sized country l-shaped kitchen in Hobart with an integrated sink, flat-panel cabinets, white cabinets, marble benchtops, white splashback, no island, subway tile splashback and medium hardwood floors.
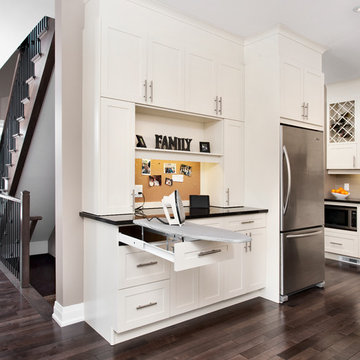
Metropolis Studio
Large traditional kitchen in Ottawa with shaker cabinets, white cabinets, solid surface benchtops, stainless steel appliances and dark hardwood floors.
Large traditional kitchen in Ottawa with shaker cabinets, white cabinets, solid surface benchtops, stainless steel appliances and dark hardwood floors.
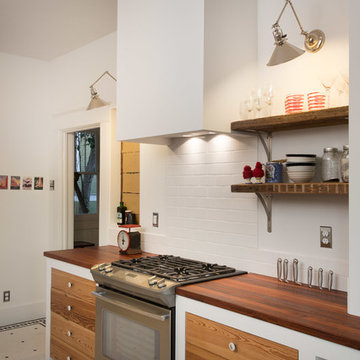
Vintage Kitchen with Countertops by DeVos Custom Woodworking
Wood species: Sipo Mahogany
Construction method: edge grain
Special features: knife slots in countertop
Thickness: 1.5"
Edge profile: softened (.125" roundover)
Finish: Food safe Tung-Oil/Citrus finish
Countertops by: DeVos Custom Woodworking
Project location: Austin, TX
Architect: Rick & Cindy Black Architects
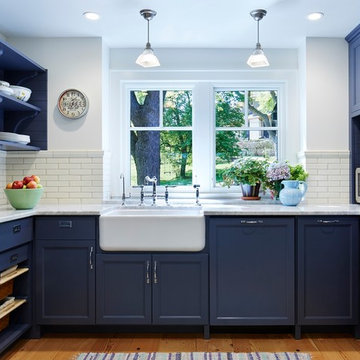
Photography by Corey Gaffer
Design ideas for a large traditional u-shaped kitchen in Minneapolis with a farmhouse sink, recessed-panel cabinets, blue cabinets, marble benchtops, white splashback, stainless steel appliances, medium hardwood floors and with island.
Design ideas for a large traditional u-shaped kitchen in Minneapolis with a farmhouse sink, recessed-panel cabinets, blue cabinets, marble benchtops, white splashback, stainless steel appliances, medium hardwood floors and with island.
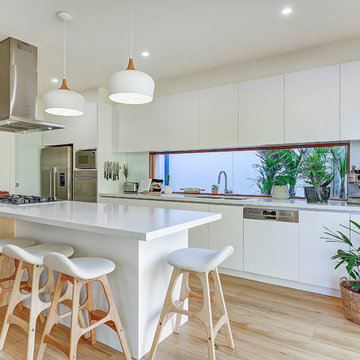
Design ideas for a large beach style galley open plan kitchen in Sydney with flat-panel cabinets, white cabinets, stainless steel appliances, light hardwood floors, brown floor, white benchtop, an undermount sink, quartz benchtops, white splashback, glass sheet splashback and with island.
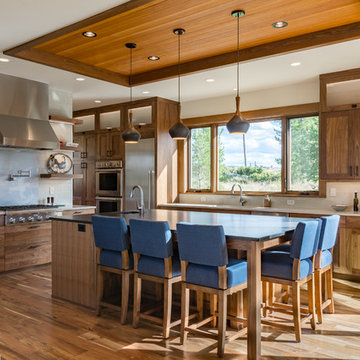
Photography by APEX Architecture
Design ideas for a mid-sized country eat-in kitchen in Denver with an undermount sink, medium wood cabinets, soapstone benchtops, white splashback, stainless steel appliances, medium hardwood floors, with island, shaker cabinets and subway tile splashback.
Design ideas for a mid-sized country eat-in kitchen in Denver with an undermount sink, medium wood cabinets, soapstone benchtops, white splashback, stainless steel appliances, medium hardwood floors, with island, shaker cabinets and subway tile splashback.
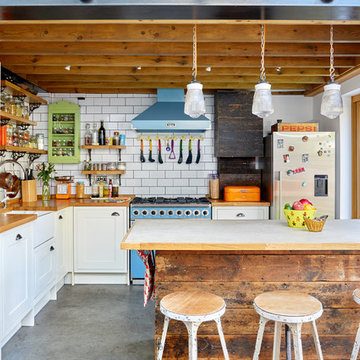
The bespoke kitchen island doubles up as a breakfast bar, full of appealing textures. Vintage hanging lights reclaimed from a Hungarian factory complete the look.
Photo Andrew Beasley
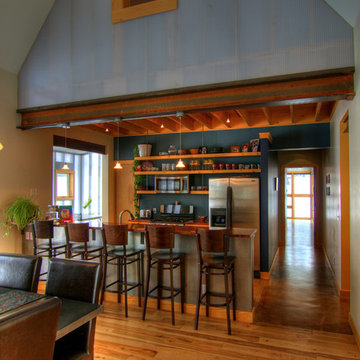
Valdez Architecture + Interiors
Design ideas for a small contemporary galley eat-in kitchen in Phoenix with stainless steel appliances, shaker cabinets, with island, a drop-in sink, light wood cabinets, granite benchtops and light hardwood floors.
Design ideas for a small contemporary galley eat-in kitchen in Phoenix with stainless steel appliances, shaker cabinets, with island, a drop-in sink, light wood cabinets, granite benchtops and light hardwood floors.
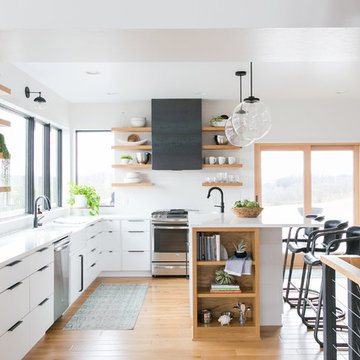
Crisp Kitchen
Bright and clean, this Kitchen allows for ample work surfaces, storage, seating and walkways.
This is an example of a mid-sized contemporary u-shaped kitchen in Cleveland with a farmhouse sink, flat-panel cabinets, white cabinets, quartz benchtops, white splashback, porcelain splashback, stainless steel appliances, with island, white benchtop, medium hardwood floors and brown floor.
This is an example of a mid-sized contemporary u-shaped kitchen in Cleveland with a farmhouse sink, flat-panel cabinets, white cabinets, quartz benchtops, white splashback, porcelain splashback, stainless steel appliances, with island, white benchtop, medium hardwood floors and brown floor.
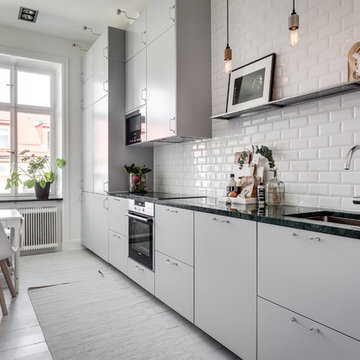
Frejgatan 15
Fotograf: Henrik Nero
Inspiration for a large scandinavian single-wall eat-in kitchen in Stockholm with an undermount sink, flat-panel cabinets, grey cabinets, white splashback, subway tile splashback, black appliances, painted wood floors and no island.
Inspiration for a large scandinavian single-wall eat-in kitchen in Stockholm with an undermount sink, flat-panel cabinets, grey cabinets, white splashback, subway tile splashback, black appliances, painted wood floors and no island.
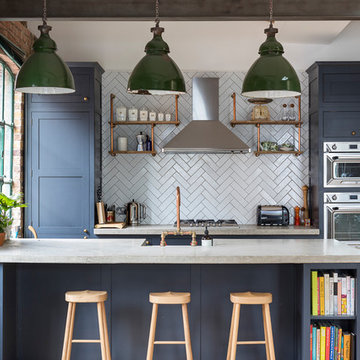
Large kitchen/living room open space
Shaker style kitchen with concrete worktop made onsite
Crafted tape, bookshelves and radiator with copper pipes
Photo of a large industrial galley kitchen in London with shaker cabinets, blue cabinets, grey splashback, stainless steel appliances, medium hardwood floors, a peninsula and brown floor.
Photo of a large industrial galley kitchen in London with shaker cabinets, blue cabinets, grey splashback, stainless steel appliances, medium hardwood floors, a peninsula and brown floor.
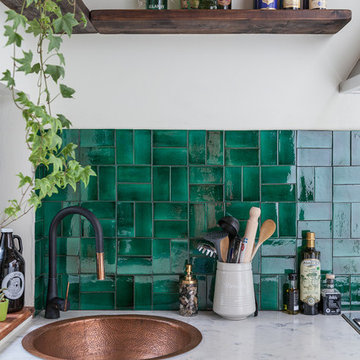
Kasia Fiszer
Inspiration for a small eclectic l-shaped separate kitchen in London with white cabinets, marble benchtops, green splashback, ceramic splashback, no island, a drop-in sink and louvered cabinets.
Inspiration for a small eclectic l-shaped separate kitchen in London with white cabinets, marble benchtops, green splashback, ceramic splashback, no island, a drop-in sink and louvered cabinets.
Kitchen Design Ideas
1