Kitchen Design Ideas
Refine by:
Budget
Sort by:Popular Today
1 - 20 of 197 photos

Referencing the art deco period in which the apartment was build, a curved range hood finished in linear kit kat Japanese tiles forms the focal point of the kitchen. Light timber laminate for full height joinery with dark grey / charcoal ultra matte laminate for below bench cupboards and drawers. Quartzite bench tops in a leathered finish.

Small contemporary l-shaped open plan kitchen in Sydney with flat-panel cabinets, white cabinets, quartz benchtops, ceramic splashback, stainless steel appliances, medium hardwood floors, with island, brown floor, white benchtop and beige splashback.
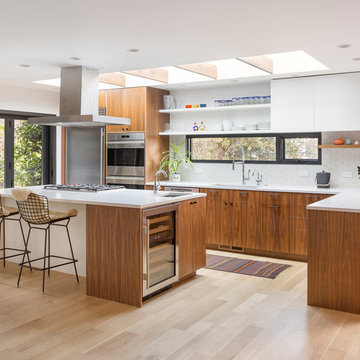
Josh Partee
This is an example of a mid-sized midcentury l-shaped kitchen in Portland with an undermount sink, flat-panel cabinets, quartz benchtops, white splashback, ceramic splashback, stainless steel appliances, light hardwood floors, with island, white benchtop, white cabinets and beige floor.
This is an example of a mid-sized midcentury l-shaped kitchen in Portland with an undermount sink, flat-panel cabinets, quartz benchtops, white splashback, ceramic splashback, stainless steel appliances, light hardwood floors, with island, white benchtop, white cabinets and beige floor.
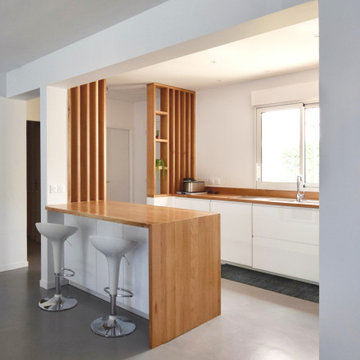
Photo of a mid-sized contemporary single-wall open plan kitchen in Montpellier with white cabinets, wood benchtops, grey floor, a single-bowl sink, open cabinets, brown splashback, timber splashback, no island and brown benchtop.
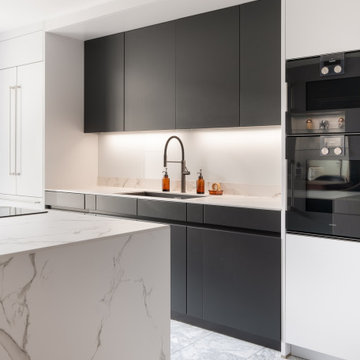
Inspiration for a mid-sized modern galley eat-in kitchen in Gloucestershire with flat-panel cabinets, solid surface benchtops, black appliances, marble floors, with island, white benchtop, an undermount sink, black cabinets and grey floor.
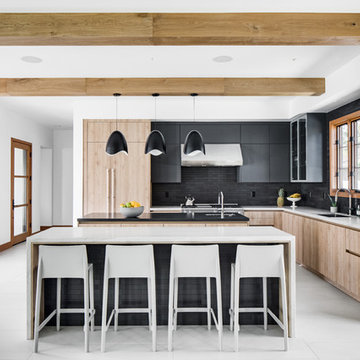
Mid-sized contemporary l-shaped kitchen in Orange County with an undermount sink, flat-panel cabinets, quartzite benchtops, black splashback, stone tile splashback, panelled appliances, cement tiles, multiple islands, grey floor, black cabinets and grey benchtop.
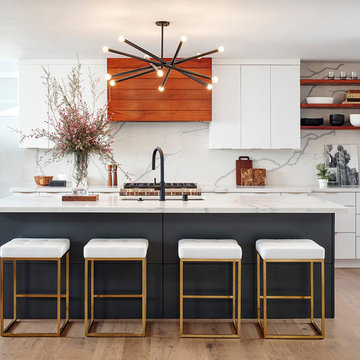
Chipper Hatter Photography
Design ideas for a large contemporary galley kitchen in San Diego with an undermount sink, flat-panel cabinets, white cabinets, marble benchtops, white splashback, marble splashback, stainless steel appliances, light hardwood floors, with island, beige floor and white benchtop.
Design ideas for a large contemporary galley kitchen in San Diego with an undermount sink, flat-panel cabinets, white cabinets, marble benchtops, white splashback, marble splashback, stainless steel appliances, light hardwood floors, with island, beige floor and white benchtop.
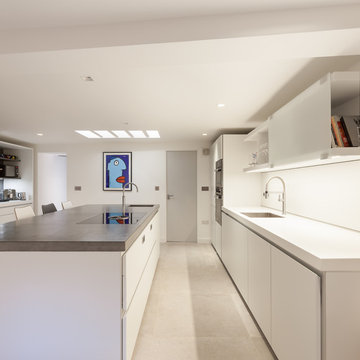
Peter Landers Photography
Inspiration for a mid-sized contemporary kitchen in London with flat-panel cabinets, white cabinets, white splashback, stainless steel appliances, cement tiles, with island, a single-bowl sink, beige floor and white benchtop.
Inspiration for a mid-sized contemporary kitchen in London with flat-panel cabinets, white cabinets, white splashback, stainless steel appliances, cement tiles, with island, a single-bowl sink, beige floor and white benchtop.
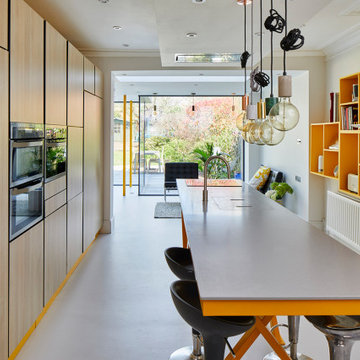
This is an example of a mid-sized contemporary galley open plan kitchen in Hertfordshire with with island, flat-panel cabinets, beige cabinets, solid surface benchtops, panelled appliances, grey floor and grey benchtop.
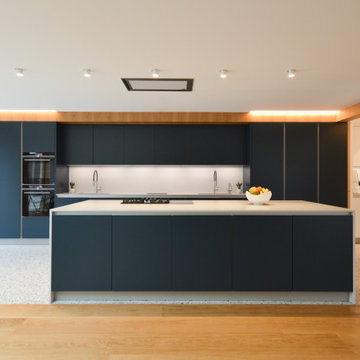
One of our beautiful bespoke Kosher Kitchens in Matte Lacquer Navy Blue and suede Quartz worktops!
Our experienced team integrates the very specific requirements of a Kosher Kitchen with an elegant design, always enabling practicality in the separate preparation, cleaning and storage of dairy and meat!
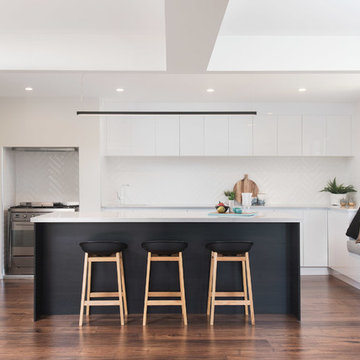
A well balanced kitchen is created by utilising the existing unused fireplace as the niche for the freestanding gas oven and built in under-mount range hood.
The expansive underbench cabinetry continues around to the existing timber windows, then drops to create a window seat sitting area. Within the back wall cabinetry there is an under-mount white stone sink with white and chrome sink mixer for hand washing.
Sleek push-to-open overhead cabinetry are complemented by the herringbone layed textured subway tiles - with grout kept white to soften the over all look.
A slimline LED Bar pendant light is suspended over the island bench for added interest and work space lighting.
The black wenge island is a bold feature featuring 3 banks for push to open drawers.
The fridge, dishwasher and double washing up sink is located in the butlers pantry to the left.
Photo Credit: Anjie Blair
Staging: DHF Property Styling

Herringbone timber flooring has been used in the space, bringing a traditional element to the home, which works beautiful combined with the more contemporary handleless kitchen in white. Open shelving in the large kitchen island displays a light timber interior, adding to the layers of organic finishes in the space. Having a large island keeps the kitchen open and bright, flowing nicely from this work area into the dining space and then outside. The alcove storage in the kitchen wall adds a decorative as well as a practical touch, with the black of the wall sconces either side tying in with the patio doors.
Photographs by Helen Rayner
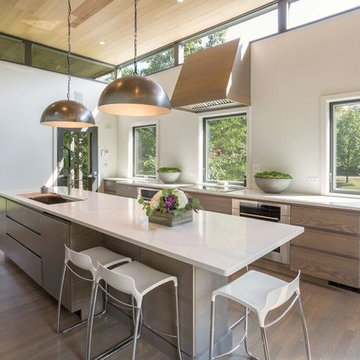
John Cancelino
Photo of a large contemporary kitchen in Chicago with an undermount sink, flat-panel cabinets, medium wood cabinets, stainless steel appliances, medium hardwood floors, with island, window splashback and marble benchtops.
Photo of a large contemporary kitchen in Chicago with an undermount sink, flat-panel cabinets, medium wood cabinets, stainless steel appliances, medium hardwood floors, with island, window splashback and marble benchtops.
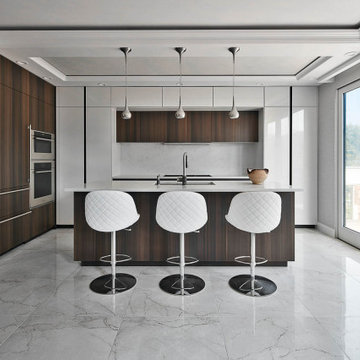
Working on this modern kitchen design gave me great pleasure. Unique flat-panel door, integrated and paneled high-end appliances, quartz counters, lacquered and wood veneer finishes, are just a few attributes of this stunning kitchen. Many intricate details, handle-less design, ample modern storage, elevated this kitchen to be one of my favorites projects.
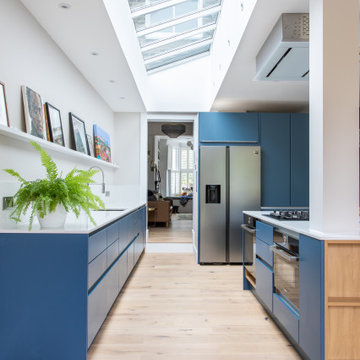
Design ideas for a large contemporary l-shaped eat-in kitchen in London with a single-bowl sink, flat-panel cabinets, blue cabinets, solid surface benchtops, white splashback, panelled appliances, light hardwood floors, with island and white benchtop.
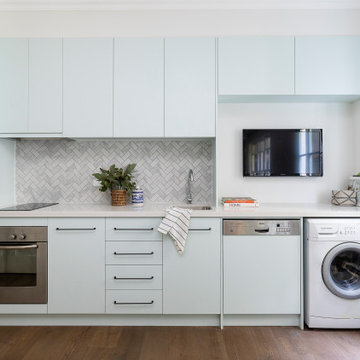
The downstairs of this home has a fully self contained studio apartment. To avoid the space being boring we opted for a subtle mineral coloured cabinetry to tie in the colour of the main part of the house. We needed to be able to create the Kitchenette, Tv cabinet and Laundry space all on one wall.
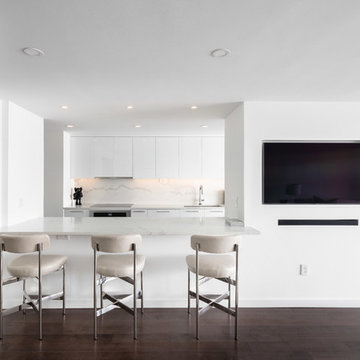
Design ideas for a modern open plan kitchen in New York with an undermount sink, flat-panel cabinets, white cabinets, white splashback, stone slab splashback, dark hardwood floors, brown floor, white benchtop, quartz benchtops and stainless steel appliances.
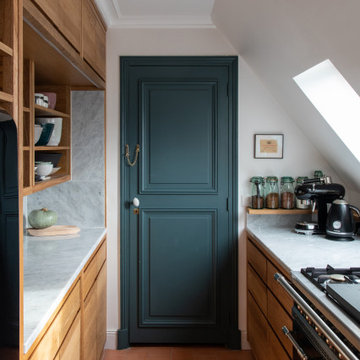
This is an example of a small contemporary galley separate kitchen in Paris with flat-panel cabinets, medium wood cabinets, grey splashback, black appliances, terra-cotta floors, no island, orange floor and grey benchtop.
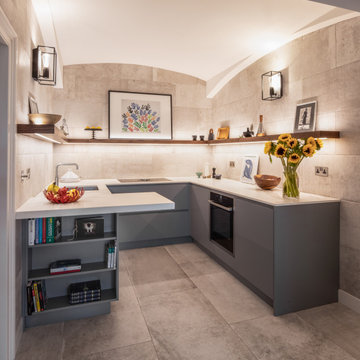
Warm and muted, our 'cave' kitchen project in Wimbledon Village combines soft and warm colours to bring this compact kitchen space to life. Features Neolith 'Estatuario' silk compact work surface and handless kitchen cabinetry in Farrow & Ball Plummett 272.
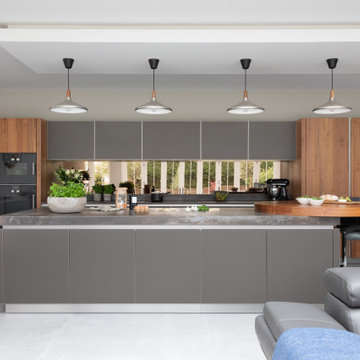
As part of a large open-plan extension to a detached house in Hampshire, Searle & Taylor was commissioned to design a timeless modern handleless kitchen for a couple who are keen cooks and who regularly entertain friends and their grown-up family. The kitchen is part of the couples’ large living space that features a wall of panel doors leading out to the garden. It is this area where aperitifs are taken before guests dine in a separate dining room, and also where parties take place. Part of the brief was to create a separate bespoke drinks cabinet cum bar area as a separate, yet complementary piece of furniture.
Handling separate aspects of the design, Darren Taylor and Gavin Alexander both worked on this kitchen project together. They created a plan that featured matt glass door and drawer fronts in Lava colourway for the island, sink run and overhead units. These were combined with oiled walnut veneer tall cabinetry from premium Austrian kitchen furniture brand, Intuo. Further bespoke additions including the 80mm circular walnut breakfast bar with a turned tapered half-leg base were made at Searle & Taylor’s bespoke workshop in England. The worktop used throughout is Trillium by Dekton, which is featured in 80mm thickness on the kitchen island and 20mm thickness on the sink and hob runs. It is also used as an upstand. The sink run includes a Franke copper grey one and a half bowl undermount sink and a Quooker Flex Boiling Water Tap.
The surface of the 3.1 metre kitchen island is kept clear for when the couple entertain, so the flush-mounted 80cm Gaggenau induction hob is situated in front of the bronze mirrored glass splashback. Directly above it is a Westin 80cm built-in extractor at the base of the overhead cabinetry. To the left and housed within the walnut units is a bank of Gaggenau ovens including a 60cm pyrolytic oven, a combination steam oven and warming drawers in anthracite colourway and a further integrated Gaggenau dishwasher is also included in the scheme. The full height Siemens A Cool 76cm larder fridge and tall 61cm freezer are all integrated behind furniture doors for a seamless look to the kitchen. Internal storage includes heavyweight pan drawers and Legra pull-out shelving for dry goods, herbs, spices and condiments.
As a completely separate piece of furniture, but finished in the same oiled walnut veneer is the ‘Gin Cabinet’ a built-in unit designed to look as if it is freestanding. To the left is a tall Gaggenau Wine Climate Cabinet and to the right is a decorative cabinet for glasses and the client’s extensive gin collection, specially backlit with LED lighting and with a bespoke door front to match the front of the wine cabinet. At the centre are full pocket doors that fold back into recesses to reveal a bar area with bronze mirror back panel and shelves in front, a 20mm Trillium by Dekton worksurface with a single bowl Franke sink and another Quooker Flex Boiling Water Tap with the new Cube function, for filtered boiling, hot, cold and sparkling water. A further Gaggenau microwave oven is installed within the unit and cupboards beneath feature Intuo fronts in matt glass, as before.
Kitchen Design Ideas
1