Kitchen Design Ideas
Refine by:
Budget
Sort by:Popular Today
1 - 9 of 9 photos
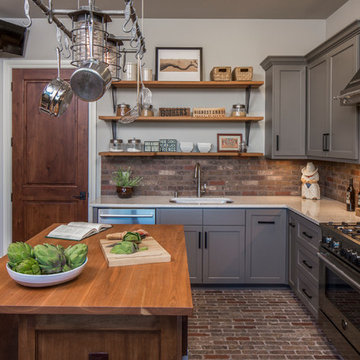
This scullery kitchen is located near the garage entrance to the home and the utility room. It is one of two kitchens in the home. The more formal entertaining kitchen is open to the formal living area. This kitchen provides an area for the bulk of the cooking and dish washing. It can also serve as a staging area for caterers when needed.
Counters: Viatera by LG - Minuet
Brick Back Splash and Floor: General Shale, Culpepper brick veneer
Light Fixture/Pot Rack: Troy - Brunswick, F3798, Aged Pewter finish
Cabinets, Shelves, Island Counter: Grandeur Cellars
Shelf Brackets: Rejuvenation Hardware, Portland shelf bracket, 10"
Cabinet Hardware: Emtek, Trinity, Flat Black finish
Barn Door Hardware: Register Dixon Custom Homes
Barn Door: Register Dixon Custom Homes
Wall and Ceiling Paint: Sherwin Williams - 7015 Repose Gray
Cabinet Paint: Sherwin Williams - 7019 Gauntlet Gray
Refrigerator: Electrolux - Icon Series
Dishwasher: Bosch 500 Series Bar Handle Dishwasher
Sink: Proflo - PFUS308, single bowl, under mount, stainless
Faucet: Kohler - Bellera, K-560, pull down spray, vibrant stainless finish
Stove: Bertazzoni 36" Dual Fuel Range with 5 burners
Vent Hood: Bertazzoni Heritage Series
Tre Dunham with Fine Focus Photography
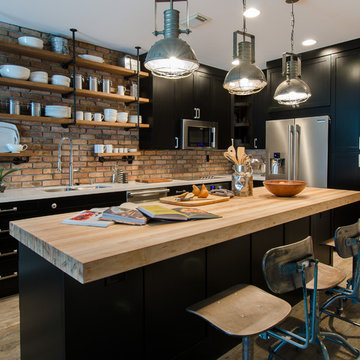
Small industrial l-shaped kitchen in Miami with a double-bowl sink, shaker cabinets, black cabinets, wood benchtops, stainless steel appliances, with island, red splashback, brick splashback, light hardwood floors, brown floor and white benchtop.
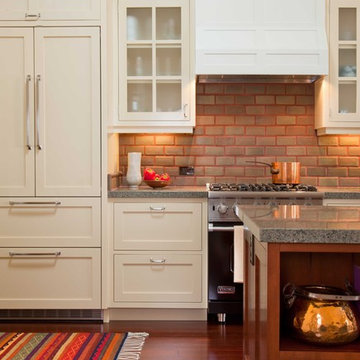
Photo by Ed Gohlich
This is an example of a large traditional single-wall separate kitchen in San Diego with glass-front cabinets, granite benchtops, beige cabinets, red splashback, brick splashback, stainless steel appliances, dark hardwood floors, with island and brown floor.
This is an example of a large traditional single-wall separate kitchen in San Diego with glass-front cabinets, granite benchtops, beige cabinets, red splashback, brick splashback, stainless steel appliances, dark hardwood floors, with island and brown floor.
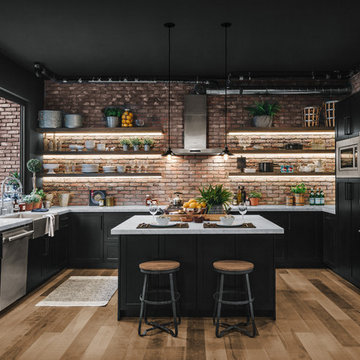
This is an example of a large industrial u-shaped kitchen in Los Angeles with laminate floors, a farmhouse sink, shaker cabinets, black cabinets, red splashback, brick splashback, stainless steel appliances, with island, brown floor and white benchtop.
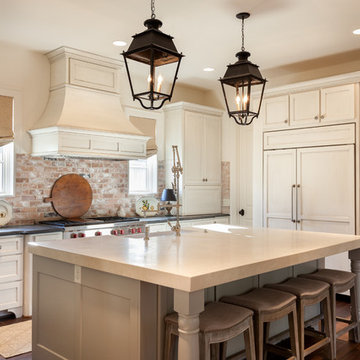
Connie Anderson
Photo of a large traditional u-shaped eat-in kitchen in Houston with a farmhouse sink, shaker cabinets, white cabinets, panelled appliances, dark hardwood floors, with island, soapstone benchtops and brick splashback.
Photo of a large traditional u-shaped eat-in kitchen in Houston with a farmhouse sink, shaker cabinets, white cabinets, panelled appliances, dark hardwood floors, with island, soapstone benchtops and brick splashback.
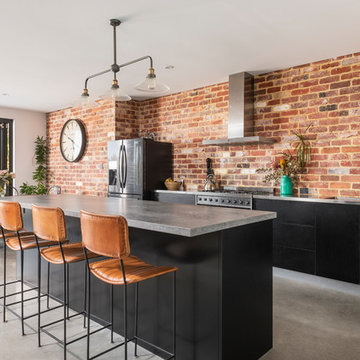
Photo of a mid-sized industrial galley eat-in kitchen in Perth with concrete floors, an integrated sink, flat-panel cabinets, black cabinets, concrete benchtops, red splashback, brick splashback, stainless steel appliances, with island, grey floor and grey benchtop.
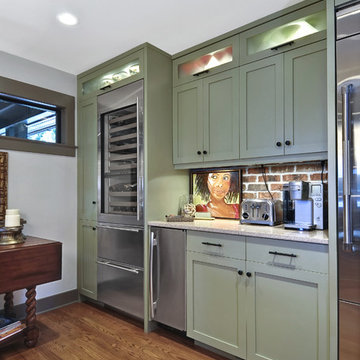
Photography by William Quarles. Designed by Shannon Bogen. Built by Robert Paige Cabinetry. Contractor Tom Martin
Mid-sized transitional l-shaped eat-in kitchen in Charleston with red splashback, stainless steel appliances, an undermount sink, recessed-panel cabinets, grey cabinets, quartz benchtops and with island.
Mid-sized transitional l-shaped eat-in kitchen in Charleston with red splashback, stainless steel appliances, an undermount sink, recessed-panel cabinets, grey cabinets, quartz benchtops and with island.
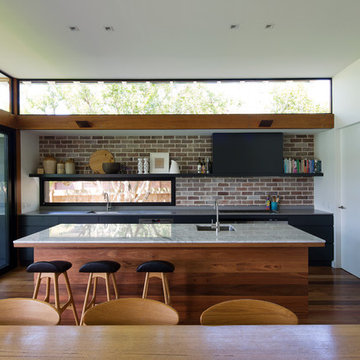
Simon Whitbread Photography
Large contemporary galley open plan kitchen in Sydney with an undermount sink, grey cabinets, marble benchtops, stainless steel appliances, medium hardwood floors and with island.
Large contemporary galley open plan kitchen in Sydney with an undermount sink, grey cabinets, marble benchtops, stainless steel appliances, medium hardwood floors and with island.
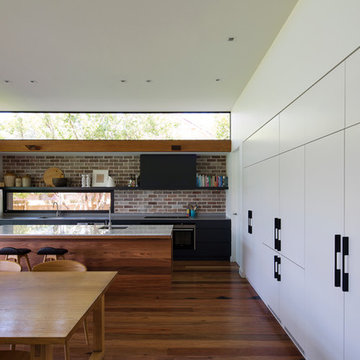
Simon Whitbread Photography
Photo of a large contemporary galley open plan kitchen in Sydney with an undermount sink, marble benchtops, stainless steel appliances, medium hardwood floors and with island.
Photo of a large contemporary galley open plan kitchen in Sydney with an undermount sink, marble benchtops, stainless steel appliances, medium hardwood floors and with island.
Kitchen Design Ideas
1