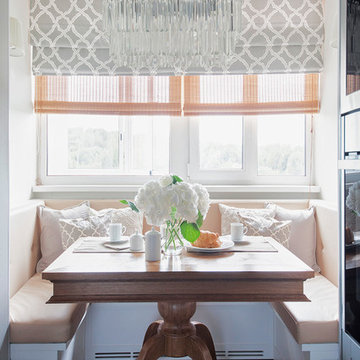Kitchen Design Ideas
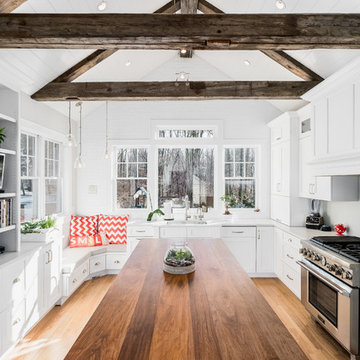
The antique reclaimed beams and rafters were sourced with a local supplier from a 19th century barn located in Connecticut. Recycling never looked so good!
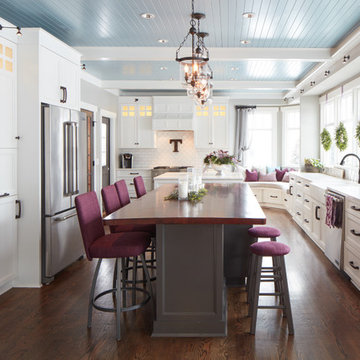
Large traditional separate kitchen in Omaha with a farmhouse sink, shaker cabinets, white cabinets, white splashback, stainless steel appliances, medium hardwood floors and multiple islands.
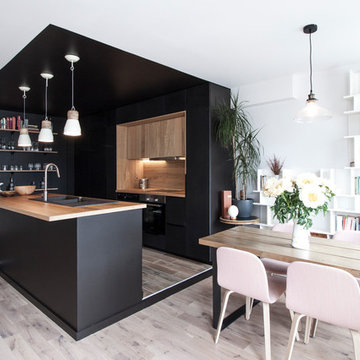
Bertrand Fompeyrine
Design ideas for a mid-sized scandinavian galley open plan kitchen in Paris with a double-bowl sink, wood benchtops, black appliances, light hardwood floors, with island and brown splashback.
Design ideas for a mid-sized scandinavian galley open plan kitchen in Paris with a double-bowl sink, wood benchtops, black appliances, light hardwood floors, with island and brown splashback.
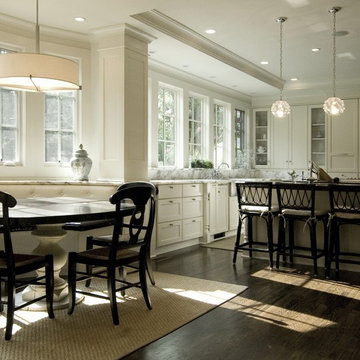
This is an example of a traditional u-shaped eat-in kitchen in Atlanta with a farmhouse sink, recessed-panel cabinets, white cabinets, marble benchtops, white splashback, stone slab splashback and stainless steel appliances.
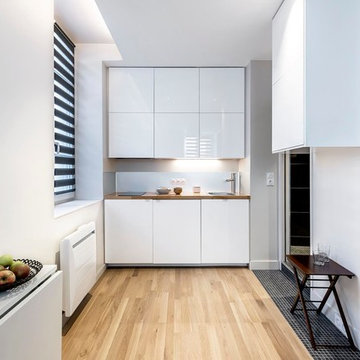
Arch. A/K Architectures
Photo. Benoît Alazard
Inspiration for a small contemporary single-wall open plan kitchen in Other with a drop-in sink, white cabinets, wood benchtops, metallic splashback, metal splashback, light hardwood floors and no island.
Inspiration for a small contemporary single-wall open plan kitchen in Other with a drop-in sink, white cabinets, wood benchtops, metallic splashback, metal splashback, light hardwood floors and no island.
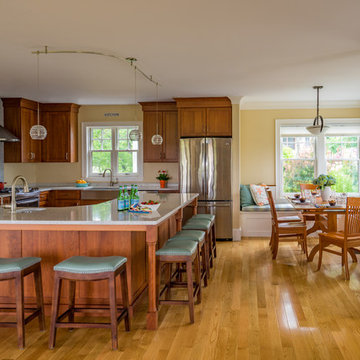
Eric Roth
Inspiration for a mid-sized beach style l-shaped eat-in kitchen in Boston with a farmhouse sink, shaker cabinets, medium wood cabinets, quartz benchtops, stainless steel appliances, light hardwood floors, with island and grey splashback.
Inspiration for a mid-sized beach style l-shaped eat-in kitchen in Boston with a farmhouse sink, shaker cabinets, medium wood cabinets, quartz benchtops, stainless steel appliances, light hardwood floors, with island and grey splashback.
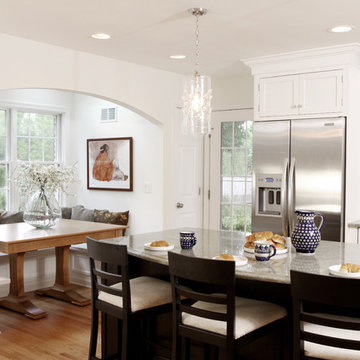
Normandy Designer Vince Weber, worked closely with the homeowners to create an open and spacious floorplan with timeless beauty and appeal. “The existing kitchen was isolated from the rest of the house,” says Weber. “One of the redesign goals of the homeowners was to tie the kitchen with the living room to create a ‘living kitchen’ that would function as the central gathering space for the family.” The resulting design paired timeless colors and classic inset cabinetry to give the kitchen a casual elegance. The island was designed to feel like a furniture piece, which creates a visual divide between functioning kitchen, and the informal eating and living space.
Learn more about Vince Weber, the award winning designer who created this kitchen and addition: http://www.normandyremodeling.com/designers/vince-weber/
To learn more about this award-winning Normandy Remodeling Kitchen, click here: http://www.normandyremodeling.com/blog/2-time-award-winning-kitchen-in-wilmette
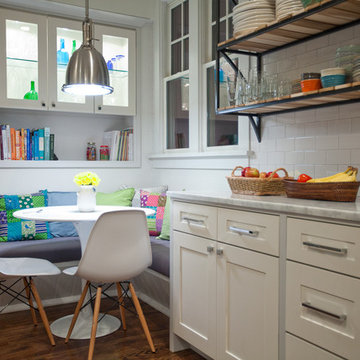
Blue Bend Photography
Photo of a large contemporary galley kitchen in New York with an undermount sink, shaker cabinets, white cabinets, marble benchtops, white splashback, stainless steel appliances, medium hardwood floors and with island.
Photo of a large contemporary galley kitchen in New York with an undermount sink, shaker cabinets, white cabinets, marble benchtops, white splashback, stainless steel appliances, medium hardwood floors and with island.
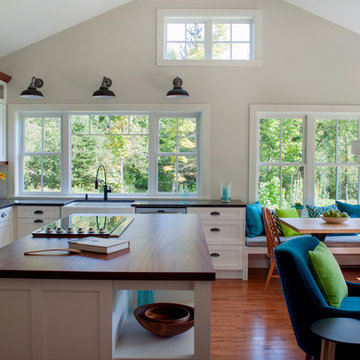
KITCHEN GREATROOM ADDITION, Vermont:
This 336 sq. ft. addition was the answer to our clients' dream of having a great cooking space and dining area that allowed them to take advantage of the gorgeous meadow/mountain views unique to this site. Originally built as a "starter home" the dwelling was lacking in natural light, and access to the available vista. Being an avid gardener and natural foods cook, our client needed a kitchen upgrade, food preparation space and lots of storage.
In the renovation the old kitchen space became a mudroom/laundry room and pantry, providing functionality that was previously unavailable in the small home.
The simple shaker cabinets and farmhouse style windows work perfectly with the country setting. The , Viking cooktop, and pop-up vent, corner banquette, and many cabinetry storage units were just a few of the carefully planned features that allowed us to make the best use of the modest space while keeping views free and clear.
This 336 sq. ft. addition was the answer to our clients' dream of having a great cooking space and dining area that allowed them to take advantage of the gorgeous meadow/mountain views unique to this site. Originally built as a "starter home" the dwelling was lacking in natural light, and access to the available vista. Being an avid gardener and natural foods cook, our client needed a kitchen upgrade, food preparation space and lots of storage.
In the renovation the old kitchen space became a mudroom/laundry room and pantry, providing functionality that was previously unavailable in the small home.
The simple shaker cabinets and farmhouse style windows work perfectly with the country setting. The , Viking cooktop, and pop-up vent, corner banquette, and many cabinetry storage units were just a few of the carefully planned features that allowed us to make the best use of the modest space while keeping views free and clear.
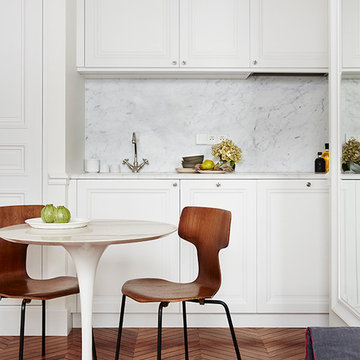
Idha Lindhag
This is an example of a small transitional single-wall open plan kitchen in Paris with an undermount sink, white cabinets, marble benchtops, white splashback, stone slab splashback and medium hardwood floors.
This is an example of a small transitional single-wall open plan kitchen in Paris with an undermount sink, white cabinets, marble benchtops, white splashback, stone slab splashback and medium hardwood floors.
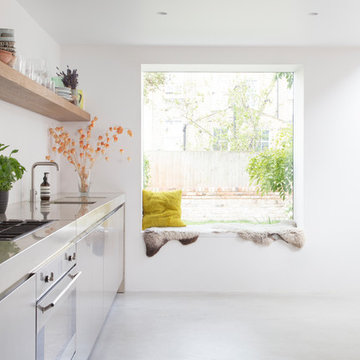
working according to the brief and specification of Architect - Michel Schranz, we installed a polished concrete worktop with an under mounted sink and recessed drain, as well as a sunken gas hob, creating a sleek finish to this contemporary kitchen. Stainless steel cabinetry complements the worktop.
We fitted a bespoke shelf (solid oak) with an overall length of over 5 meters, providing warmth to the space.
Photo credit: David Giles
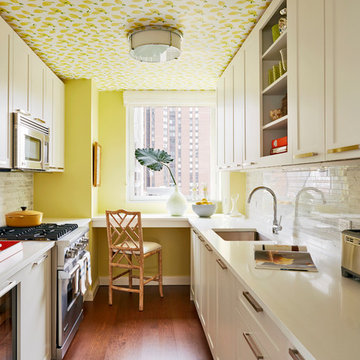
Looking through the living area into the kitchen, the eye is drawn to sunny yellow walls, and upwards to the Serena & Lily Lemons wallpaper on the ceiling.
Photographer: Christian Harder
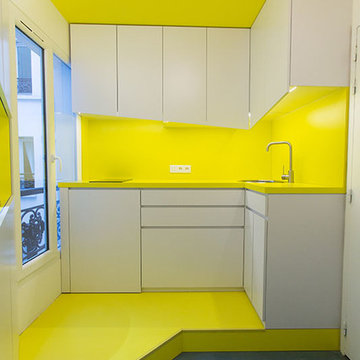
Galaktik
Photo of a mid-sized contemporary l-shaped open plan kitchen in Paris with an undermount sink, white cabinets, yellow splashback and panelled appliances.
Photo of a mid-sized contemporary l-shaped open plan kitchen in Paris with an undermount sink, white cabinets, yellow splashback and panelled appliances.
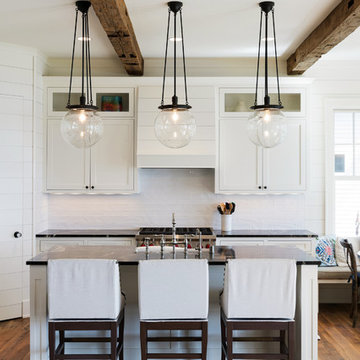
The Entire Main Level, Stairwell and Upper Level Hall are wrapped in Shiplap, Painted in Benjamin Moore White Dove. The wood flooring and solid beams are all reclaimed barnwood. The lighting is by Rejuvenation. Photo by Spacecrafting
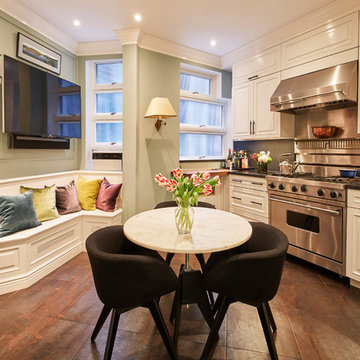
Marius Chira
Inspiration for a mid-sized transitional eat-in kitchen in New York with raised-panel cabinets, white cabinets, granite benchtops, grey splashback, stainless steel appliances, ceramic floors, no island and brown floor.
Inspiration for a mid-sized transitional eat-in kitchen in New York with raised-panel cabinets, white cabinets, granite benchtops, grey splashback, stainless steel appliances, ceramic floors, no island and brown floor.
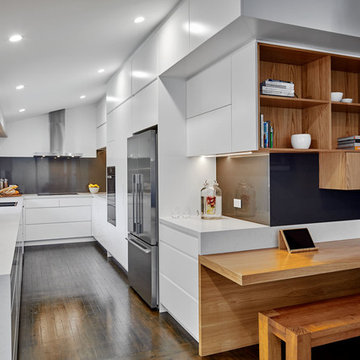
Marian Riabic
This is an example of a large contemporary u-shaped eat-in kitchen in Sydney with a double-bowl sink, flat-panel cabinets, white cabinets, quartz benchtops, grey splashback, stone slab splashback, stainless steel appliances, no island, dark hardwood floors and brown floor.
This is an example of a large contemporary u-shaped eat-in kitchen in Sydney with a double-bowl sink, flat-panel cabinets, white cabinets, quartz benchtops, grey splashback, stone slab splashback, stainless steel appliances, no island, dark hardwood floors and brown floor.
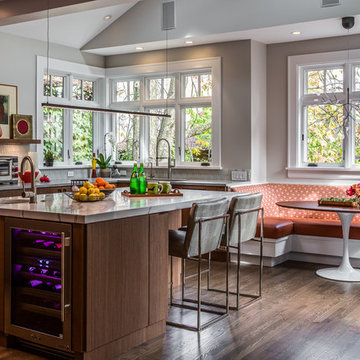
Chicago Lakewood Balmoral 1893 Farmhouse expands into contemporary living.
A stunning collaboration between Mindy Wieland of W3 architectural design & Fred M Alsen of fma Interior Design.
Contemporary Kitchen featuring Greenfield Cabinetry.
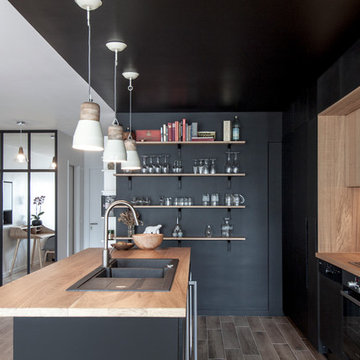
Bertrand Fompeyrine
Design ideas for a mid-sized scandinavian galley open plan kitchen in Paris with a double-bowl sink, black cabinets, wood benchtops, black appliances, with island, brown splashback and ceramic floors.
Design ideas for a mid-sized scandinavian galley open plan kitchen in Paris with a double-bowl sink, black cabinets, wood benchtops, black appliances, with island, brown splashback and ceramic floors.
Kitchen Design Ideas
1
