Kitchen Design Ideas
Refine by:
Budget
Sort by:Popular Today
1 - 20 of 46 photos
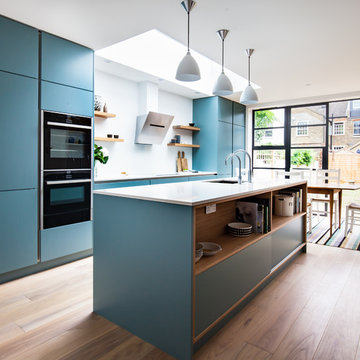
Anita Fraser
Inspiration for a large contemporary single-wall eat-in kitchen in London with an undermount sink, flat-panel cabinets, blue cabinets, quartzite benchtops, white splashback, glass sheet splashback, black appliances, medium hardwood floors and with island.
Inspiration for a large contemporary single-wall eat-in kitchen in London with an undermount sink, flat-panel cabinets, blue cabinets, quartzite benchtops, white splashback, glass sheet splashback, black appliances, medium hardwood floors and with island.
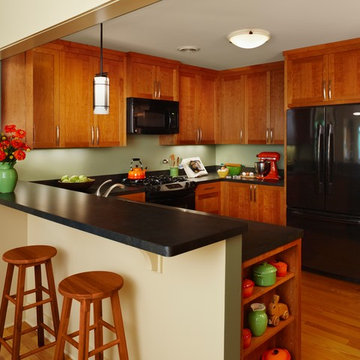
A Meadowlark kitchen that's both functional and fashionable. In this LEED Platinum home by Meadowlark Design + Build in Ann Arbor, Michigan.
This is an example of a mid-sized arts and crafts u-shaped open plan kitchen in Detroit with medium wood cabinets, black appliances, medium hardwood floors, shaker cabinets, a peninsula, beige floor, black benchtop and laminate benchtops.
This is an example of a mid-sized arts and crafts u-shaped open plan kitchen in Detroit with medium wood cabinets, black appliances, medium hardwood floors, shaker cabinets, a peninsula, beige floor, black benchtop and laminate benchtops.
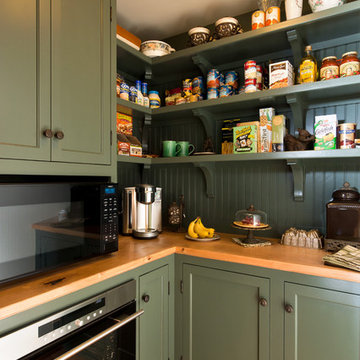
This is an example of a traditional kitchen in New York with wood benchtops, recessed-panel cabinets and green cabinets.
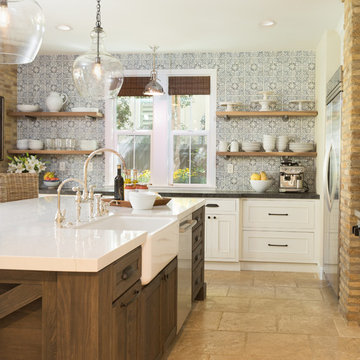
The Key Elements for a Cozy Farmhouse Kitchen Design. ... “Classic American farmhouse style includes shiplap, exposed wood beams, and open shelving,” Mushkudiani says. “Mixed materials like wicker, wood, and metal accents add dimension, colors are predominantly neutral: camel, white, and matte black
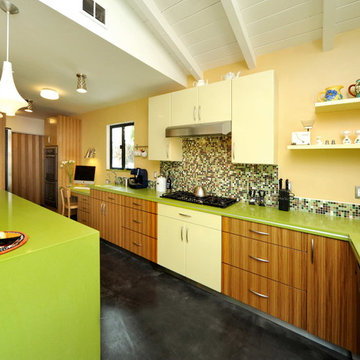
Based on a mid century modern concept
Contemporary galley eat-in kitchen in Los Angeles with mosaic tile splashback, flat-panel cabinets, medium wood cabinets, multi-coloured splashback, quartz benchtops, an undermount sink, stainless steel appliances, concrete floors, a peninsula and green benchtop.
Contemporary galley eat-in kitchen in Los Angeles with mosaic tile splashback, flat-panel cabinets, medium wood cabinets, multi-coloured splashback, quartz benchtops, an undermount sink, stainless steel appliances, concrete floors, a peninsula and green benchtop.
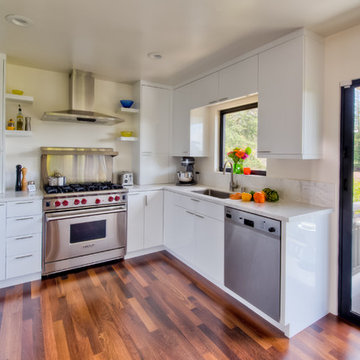
Treve Johnson Photography
HDR Remodeling Inc. specializes in classic East Bay homes. Whole-house remodels, kitchen and bathroom remodeling, garage and basement conversions are our specialties. Our start-to-finish process -- from design concept to permit-ready plans to production -- will guide you along the way to make sure your project is completed on time and on budget and take the uncertainty and stress out of remodeling your home. Our philosophy -- and passion -- is to help our clients make their remodeling dreams come true.
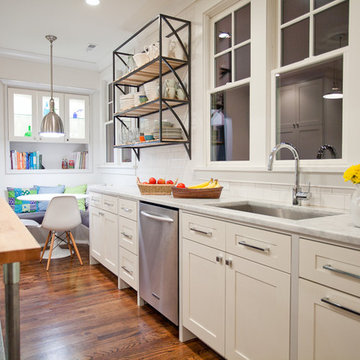
Blue Bend Photography
Large contemporary galley kitchen in New York with an undermount sink, shaker cabinets, white cabinets, white splashback, stainless steel appliances, marble benchtops, medium hardwood floors and with island.
Large contemporary galley kitchen in New York with an undermount sink, shaker cabinets, white cabinets, white splashback, stainless steel appliances, marble benchtops, medium hardwood floors and with island.
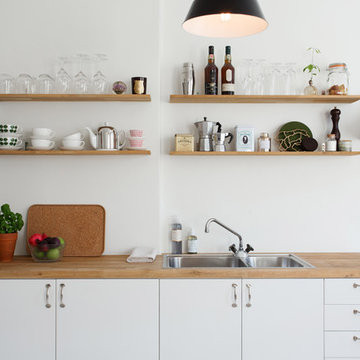
Design ideas for a mid-sized scandinavian single-wall kitchen in Stockholm with white cabinets, stainless steel appliances, a double-bowl sink, flat-panel cabinets, wood benchtops and no island.
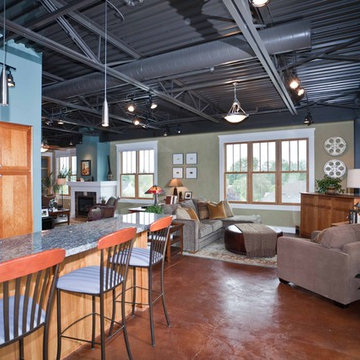
When Portland-based writer Donald Miller was looking to make improvements to his Sellwood loft, he asked a friend for a referral. He and Angela were like old buddies almost immediately. “Don naturally has good design taste and knows what he likes when he sees it. He is true to an earthy color palette; he likes Craftsman lines, cozy spaces, and gravitates to things that give him inspiration, memories and nostalgia. We made key changes that personalized his loft and surrounded him in pieces that told the story of his life, travels and aspirations,” Angela recalled.
Like all writers, Don is an avid book reader, and we helped him display his books in a way that they were accessible and meaningful – building a custom bookshelf in the living room. Don is also a world traveler, and had many mementos from journeys. Although, it was necessary to add accessory pieces to his home, we were very careful in our selection process. We wanted items that carried a story, and didn’t appear that they were mass produced in the home décor market. For example, we found a 1930’s typewriter in Portland’s Alameda District to serve as a focal point for Don’s coffee table – a piece that will no doubt launch many interesting conversations.
We LOVE and recommend Don’s books. For more information visit www.donmilleris.com
For more about Angela Todd Studios, click here: https://www.angelatoddstudios.com/
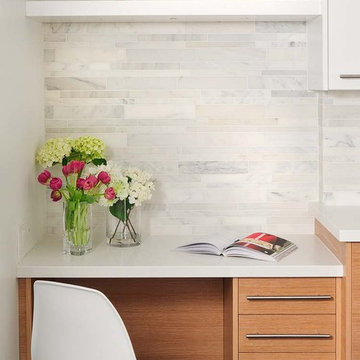
Stephani Buchman
Contemporary kitchen in Toronto with flat-panel cabinets, medium wood cabinets and white splashback.
Contemporary kitchen in Toronto with flat-panel cabinets, medium wood cabinets and white splashback.
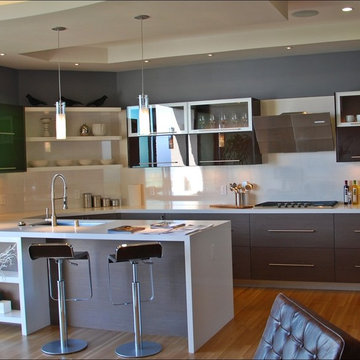
Inspiration for a large contemporary u-shaped kitchen in San Francisco with an undermount sink, flat-panel cabinets, brown cabinets, quartz benchtops and a peninsula.
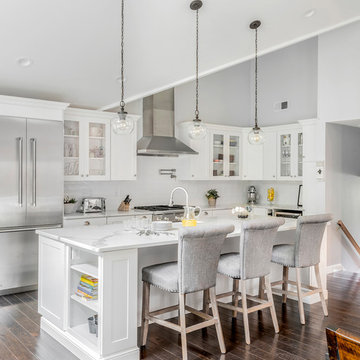
Sterling Homes transforms another cramped, dated kitchen into a warm, open and functional family-friendly living space.
Design ideas for a large transitional l-shaped kitchen in Boston with recessed-panel cabinets, white splashback, with island, a farmhouse sink, white cabinets, stainless steel appliances, dark hardwood floors and brown floor.
Design ideas for a large transitional l-shaped kitchen in Boston with recessed-panel cabinets, white splashback, with island, a farmhouse sink, white cabinets, stainless steel appliances, dark hardwood floors and brown floor.
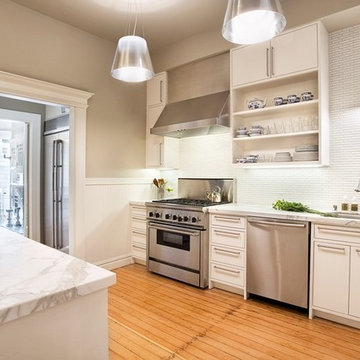
Renovation of kitchen, a mix of modern and traditional styles.
Mid-sized contemporary l-shaped separate kitchen in San Francisco with stainless steel appliances, marble benchtops, a double-bowl sink, open cabinets, white cabinets, white splashback, matchstick tile splashback, light hardwood floors, with island and brown floor.
Mid-sized contemporary l-shaped separate kitchen in San Francisco with stainless steel appliances, marble benchtops, a double-bowl sink, open cabinets, white cabinets, white splashback, matchstick tile splashback, light hardwood floors, with island and brown floor.
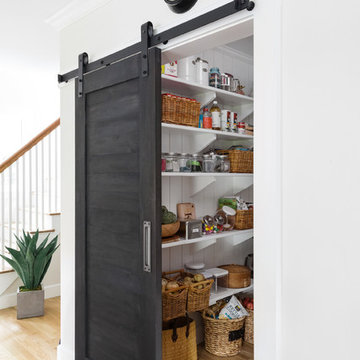
Joyelle West Photography
Mid-sized traditional kitchen pantry in Boston with open cabinets, white cabinets, light hardwood floors, a farmhouse sink, marble benchtops, stainless steel appliances and with island.
Mid-sized traditional kitchen pantry in Boston with open cabinets, white cabinets, light hardwood floors, a farmhouse sink, marble benchtops, stainless steel appliances and with island.
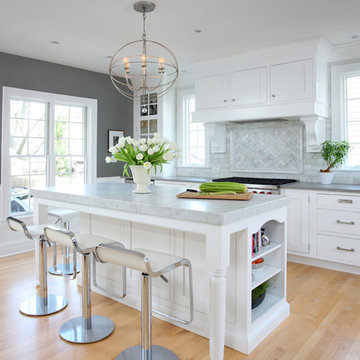
Open shelving at the end of this large island helps lighten the visual weight of the piece, as well as providing easy access to cookbooks and other commonly used kitchen pieces. Learn more about the Normandy Remodeling Designer, Stephanie Bryant, who created this kitchen: http://www.normandyremodeling.com/stephaniebryant/
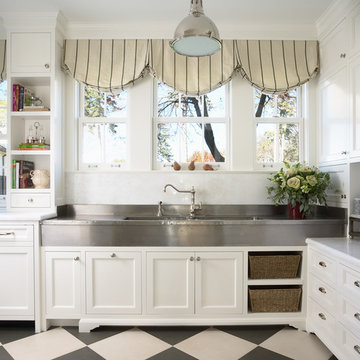
This is an example of a large traditional u-shaped separate kitchen in Minneapolis with white splashback, stainless steel appliances, a farmhouse sink, marble benchtops, stone tile splashback, with island and multi-coloured floor.
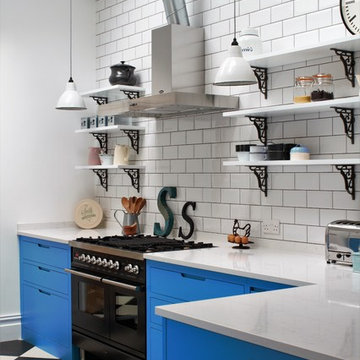
Sustainable Kitchens - Industrial Kitchen with American Diner Feel. A black Ilve Roma Twin Range cooker set within St Giles Blue Farrow & Ball painted flat panel cabinets with routed pulls. Open shelving on vintage Duckett design brackets with metro tiles and dark grout go beautifully with the bianco venato worktop. The open ducting create a fresh industrial vibe. The checkered floor gives the kitchen a playful feel.
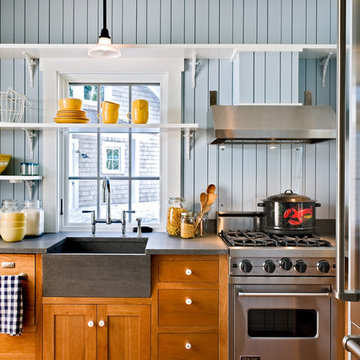
photography by Rob Karosis
This is an example of a beach style kitchen in Portland Maine with stainless steel appliances, a farmhouse sink, shaker cabinets, medium wood cabinets and multi-coloured splashback.
This is an example of a beach style kitchen in Portland Maine with stainless steel appliances, a farmhouse sink, shaker cabinets, medium wood cabinets and multi-coloured splashback.
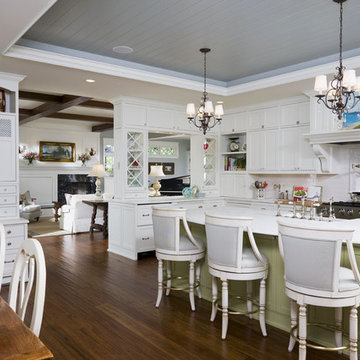
This is an example of a large traditional l-shaped eat-in kitchen in Minneapolis with shaker cabinets, white cabinets, white splashback, stainless steel appliances, dark hardwood floors, with island, marble benchtops and subway tile splashback.
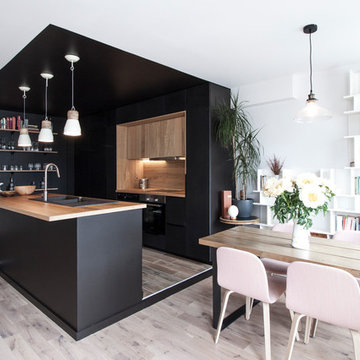
Bertrand Fompeyrine
Design ideas for a mid-sized scandinavian galley open plan kitchen in Paris with a double-bowl sink, wood benchtops, black appliances, light hardwood floors, with island and brown splashback.
Design ideas for a mid-sized scandinavian galley open plan kitchen in Paris with a double-bowl sink, wood benchtops, black appliances, light hardwood floors, with island and brown splashback.
Kitchen Design Ideas
1