Kitchen Design Ideas
Refine by:
Budget
Sort by:Popular Today
1 - 20 of 63 photos

This French Country kitchen features a large island with bar stool seating. Black cabinets with gold hardware surround the kitchen. Open shelving is on both sides of the gas-burning stove. These French Country wood doors are custom designed.
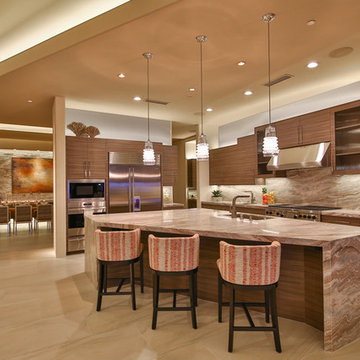
Trent Teigen
This is an example of an expansive contemporary l-shaped separate kitchen in Los Angeles with an undermount sink, flat-panel cabinets, granite benchtops, stone slab splashback, stainless steel appliances, porcelain floors, with island, medium wood cabinets, beige splashback and beige floor.
This is an example of an expansive contemporary l-shaped separate kitchen in Los Angeles with an undermount sink, flat-panel cabinets, granite benchtops, stone slab splashback, stainless steel appliances, porcelain floors, with island, medium wood cabinets, beige splashback and beige floor.
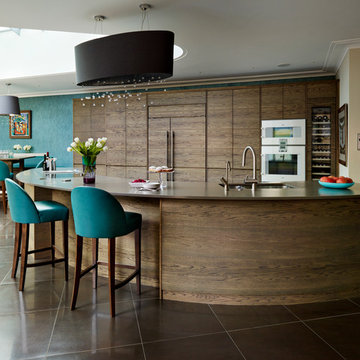
Photo of an expansive contemporary open plan kitchen in London with flat-panel cabinets, dark wood cabinets, panelled appliances, with island and solid surface benchtops.
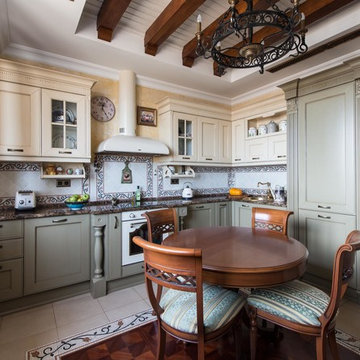
Классическая кухня с двумя входами: из столовой (раздвижная дверь) и из холла. Пол - комбинированный: плитка, мозаика, модульный паркет. Растительные узоры на полу и фартуке - мозаичный декор на заказ. Кованая люстра сделана на заказ.
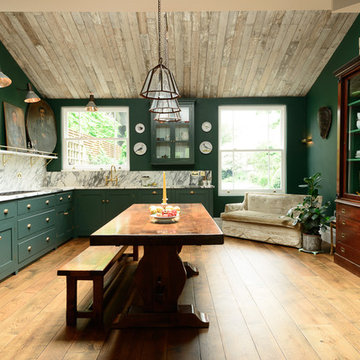
deVOL Kitchens
This is an example of a large traditional l-shaped eat-in kitchen in Other with a drop-in sink, green cabinets, marble benchtops, white splashback, black appliances, dark hardwood floors, no island and shaker cabinets.
This is an example of a large traditional l-shaped eat-in kitchen in Other with a drop-in sink, green cabinets, marble benchtops, white splashback, black appliances, dark hardwood floors, no island and shaker cabinets.
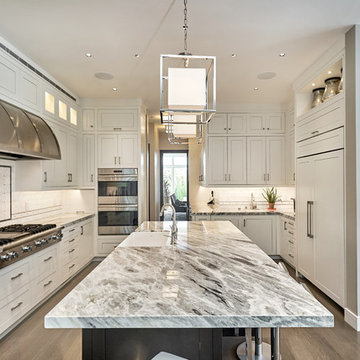
Open Concept Kitchen. White on White with Charcoal Stained Island. Marble tops
Inspiration for a large contemporary u-shaped open plan kitchen in San Francisco with a farmhouse sink, white cabinets, marble benchtops, white splashback, marble splashback, with island, shaker cabinets, panelled appliances, dark hardwood floors and brown floor.
Inspiration for a large contemporary u-shaped open plan kitchen in San Francisco with a farmhouse sink, white cabinets, marble benchtops, white splashback, marble splashback, with island, shaker cabinets, panelled appliances, dark hardwood floors and brown floor.
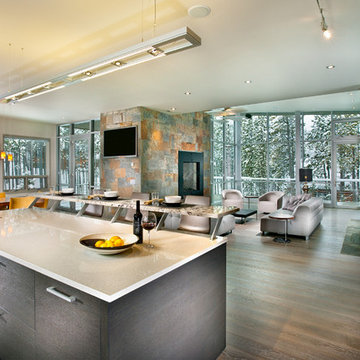
Level Three: The open-plan Penthouse includes kitchen, dining and living room areas. The fireplace mass was designed to incorporate a flat-screen TV that could be enjoyed from the kitchen and dining areas, without blocking the views to the outside. Lighting was designed and/or selected with this same objective.
Photograph © Darren Edwards, San Diego
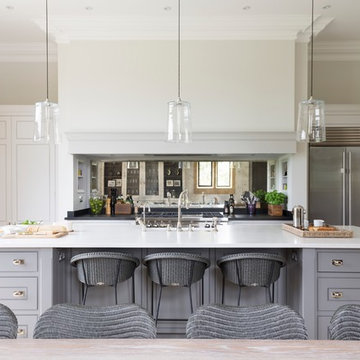
We were delighted to work with the homeowners of this breathtakingly beautiful luxury home in Ascot, Berkshire to create their dream kitchen.
Comprising a large open plan kitchen / dining space, utility room, boot room and laundry room, the project was almost completely a blank canvas except for the kitchen the house came with which was cramped and ill-fitting for the large space.
With three young children, the home needed to serve the needs of the family first but also needed to be suitable for entertaining on a reasonably large level. The kitchen features a host of cooking appliances designed with entertaining in mind including the legendary Wolf Duel fuel Range with Charbroiler with a Westin extractor. Opposite the Wolf range and integrated into the island are a Miele microwave and Miele sous chef warming drawer.
The large kitchen island acts the main prep area and includes a Villeroy & Boch Double Butler Sink with insinkerator waste disposal, Perrin & Rowe Callisto Mixer Tap with rinse and a Quooker Pro Vaq 3 Classic tap finished in polished nickel. The eurocargo recycling pullout bins are located in the island with a Miele dishwasher handily located either side to ensure maximum efficiency. Choosing the iconic Sub-Zero fridge freezer for this kitchen was a super choice for this large kitchen / dining area and provides ample storage.
The dining area has a Weathered Oak Refectory Table by Humphrey Munson. The table seats 10 so works really well for entertaining friends and family in the open plan kitchen / dining area. The seating is by Vincent Sheppard which is perfect for a family with young children because they can be easily maintained.
Photo credit: Paul Craig
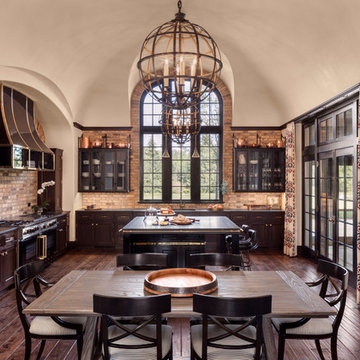
An expansive arched window floods the kitchen with light while the dark wood french doors bring the outdoors in.
Design ideas for a large traditional l-shaped eat-in kitchen in Milwaukee with beige splashback, brick splashback, dark hardwood floors, recessed-panel cabinets, dark wood cabinets, black appliances and with island.
Design ideas for a large traditional l-shaped eat-in kitchen in Milwaukee with beige splashback, brick splashback, dark hardwood floors, recessed-panel cabinets, dark wood cabinets, black appliances and with island.
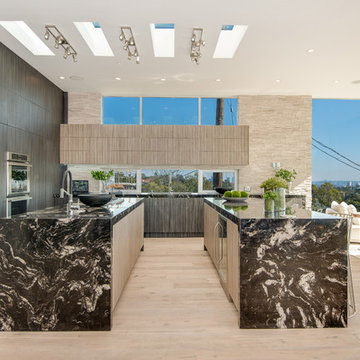
Ground up development. 7,000 sq ft contemporary luxury home constructed by FINA Construction Group Inc.
Expansive contemporary l-shaped open plan kitchen in Los Angeles with an undermount sink, flat-panel cabinets, medium wood cabinets, marble benchtops, brown splashback, stone tile splashback, panelled appliances, light hardwood floors, multiple islands and beige floor.
Expansive contemporary l-shaped open plan kitchen in Los Angeles with an undermount sink, flat-panel cabinets, medium wood cabinets, marble benchtops, brown splashback, stone tile splashback, panelled appliances, light hardwood floors, multiple islands and beige floor.
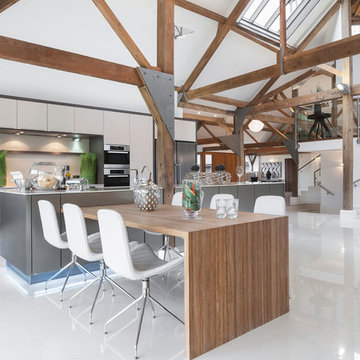
Open plan kitchen area of a luxury listed barn in Cookham, Berkshire. Photographed for the developer by Jonathan Little Photography
Design ideas for an expansive industrial open plan kitchen in Hampshire with flat-panel cabinets, white cabinets, solid surface benchtops, white splashback, multiple islands, white floor and stainless steel appliances.
Design ideas for an expansive industrial open plan kitchen in Hampshire with flat-panel cabinets, white cabinets, solid surface benchtops, white splashback, multiple islands, white floor and stainless steel appliances.
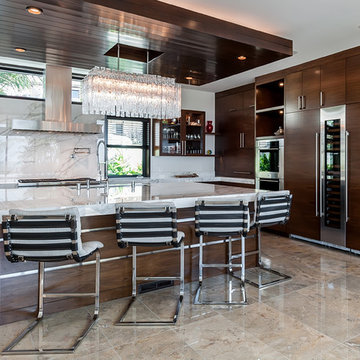
Kim Pritchard Photography
Expansive contemporary l-shaped kitchen in Los Angeles with an undermount sink, flat-panel cabinets, dark wood cabinets, marble benchtops, white splashback, marble splashback, marble floors, with island, beige floor and panelled appliances.
Expansive contemporary l-shaped kitchen in Los Angeles with an undermount sink, flat-panel cabinets, dark wood cabinets, marble benchtops, white splashback, marble splashback, marble floors, with island, beige floor and panelled appliances.
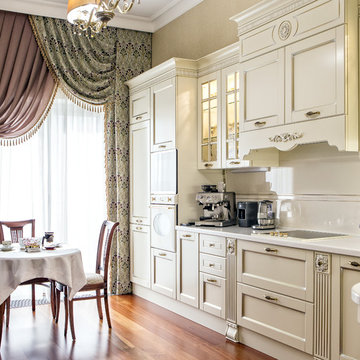
Inspiration for a large traditional l-shaped eat-in kitchen in Moscow with solid surface benchtops, ceramic splashback, white appliances, medium hardwood floors, no island, brown floor, shaker cabinets, white cabinets and white splashback.
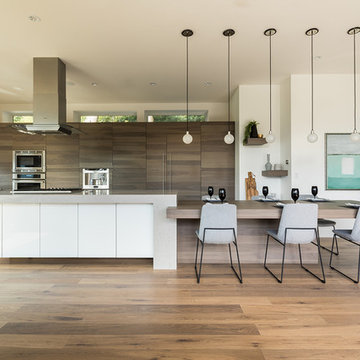
Photography by Luke Potter
Photo of an expansive contemporary l-shaped eat-in kitchen in Vancouver with an undermount sink, flat-panel cabinets, grey cabinets, quartzite benchtops, window splashback, stainless steel appliances, medium hardwood floors, multiple islands and brown floor.
Photo of an expansive contemporary l-shaped eat-in kitchen in Vancouver with an undermount sink, flat-panel cabinets, grey cabinets, quartzite benchtops, window splashback, stainless steel appliances, medium hardwood floors, multiple islands and brown floor.
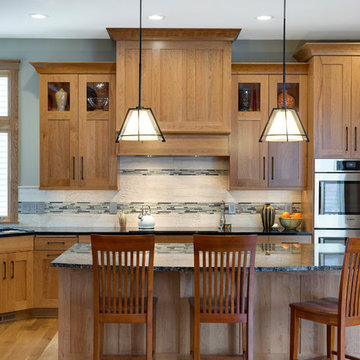
Kitchen Design: Mingle | Design: RDS Architects | Photography: Spacecrafting Photography
Inspiration for a large transitional l-shaped eat-in kitchen in Minneapolis with an undermount sink, medium wood cabinets, multi-coloured splashback, stainless steel appliances, medium hardwood floors, with island, granite benchtops, recessed-panel cabinets and matchstick tile splashback.
Inspiration for a large transitional l-shaped eat-in kitchen in Minneapolis with an undermount sink, medium wood cabinets, multi-coloured splashback, stainless steel appliances, medium hardwood floors, with island, granite benchtops, recessed-panel cabinets and matchstick tile splashback.
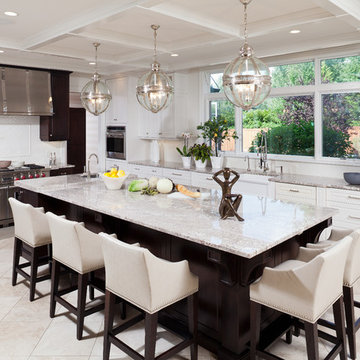
take in this large transitional kitchen with it's coffered ceiling, long 12' granite top island with dark cabinetry below. restoration hardware nickel orb pendants light the island and herringbone subway tile lines the backsplash. a warm limestone tile floor grounds the long kitchen layout.
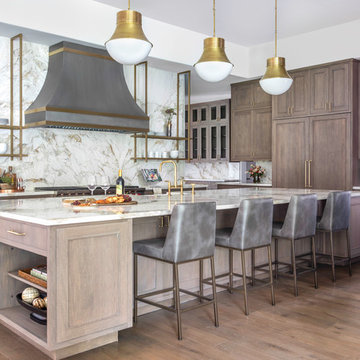
Photo of an expansive contemporary kitchen in Houston with a farmhouse sink, recessed-panel cabinets, quartzite benchtops, multi-coloured splashback, stainless steel appliances, medium hardwood floors, with island, multi-coloured benchtop, medium wood cabinets and stone slab splashback.
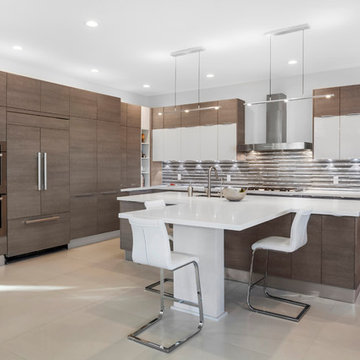
ginger photography
Mid-sized contemporary l-shaped kitchen in Miami with an undermount sink, flat-panel cabinets, brown cabinets, metallic splashback, metal splashback, panelled appliances and beige floor.
Mid-sized contemporary l-shaped kitchen in Miami with an undermount sink, flat-panel cabinets, brown cabinets, metallic splashback, metal splashback, panelled appliances and beige floor.
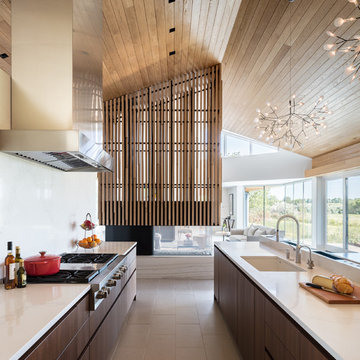
Contemporary and Eclectic Kitchen with Wooden Ceiling and Moooi Lighting, Photo by David Lauer Photography
Inspiration for a large contemporary u-shaped eat-in kitchen in Other with flat-panel cabinets, dark wood cabinets, marble benchtops, white splashback, marble splashback, stainless steel appliances, with island, an undermount sink and beige floor.
Inspiration for a large contemporary u-shaped eat-in kitchen in Other with flat-panel cabinets, dark wood cabinets, marble benchtops, white splashback, marble splashback, stainless steel appliances, with island, an undermount sink and beige floor.
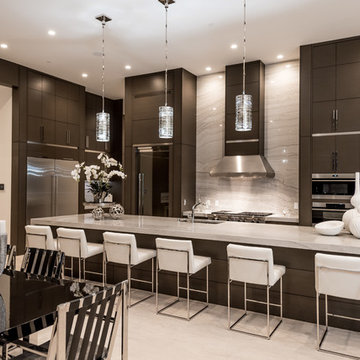
Large center island in kitchen with seating facing the cooking and prep area.
Inspiration for a mid-sized contemporary open plan kitchen in Las Vegas with an undermount sink, dark wood cabinets, granite benchtops, stainless steel appliances, travertine floors, with island, flat-panel cabinets, white splashback, stone slab splashback and grey floor.
Inspiration for a mid-sized contemporary open plan kitchen in Las Vegas with an undermount sink, dark wood cabinets, granite benchtops, stainless steel appliances, travertine floors, with island, flat-panel cabinets, white splashback, stone slab splashback and grey floor.
Kitchen Design Ideas
1