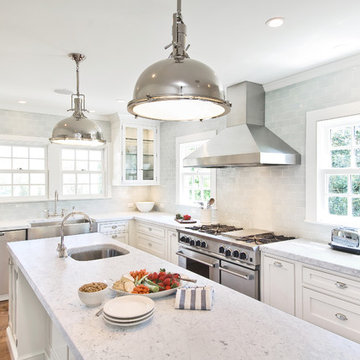All Backsplash Materials Kitchen Design Ideas
Refine by:
Budget
Sort by:Popular Today
1 - 20 of 385 photos
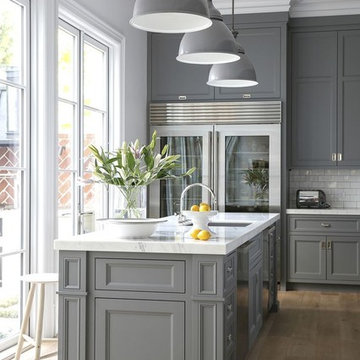
This is an example of a transitional kitchen in Houston with an undermount sink, recessed-panel cabinets, grey cabinets, white splashback, subway tile splashback, stainless steel appliances, light hardwood floors, with island and white benchtop.
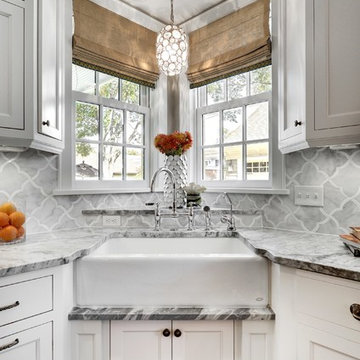
Photo of a transitional kitchen in Minneapolis with a farmhouse sink, recessed-panel cabinets, white cabinets, grey splashback and marble splashback.
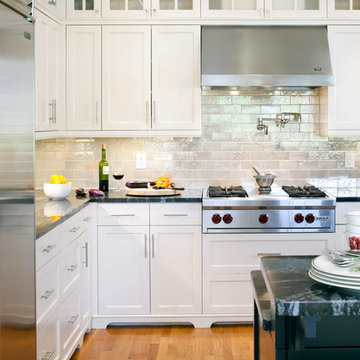
The cabinet paint is standard Navajo White and the 3"x6" tile is Pratt & Larson C609 metallic glazed ceramic tile. Visit http://prattandlarson.com/colors/glazes/metallics/
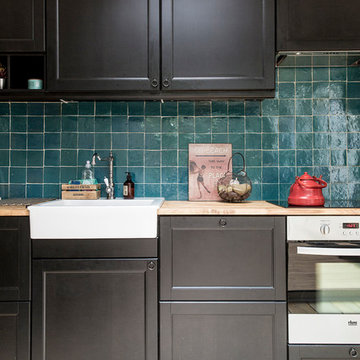
Cuisine Ikea avec Zelliges au mur et plan de travail en hêtre.
Au sol des planche de coffrages vernies
Louise Desrosiers
Design ideas for a mid-sized contemporary single-wall open plan kitchen in Paris with a farmhouse sink, black cabinets, wood benchtops, blue splashback, terra-cotta splashback, light hardwood floors, no island and stainless steel appliances.
Design ideas for a mid-sized contemporary single-wall open plan kitchen in Paris with a farmhouse sink, black cabinets, wood benchtops, blue splashback, terra-cotta splashback, light hardwood floors, no island and stainless steel appliances.
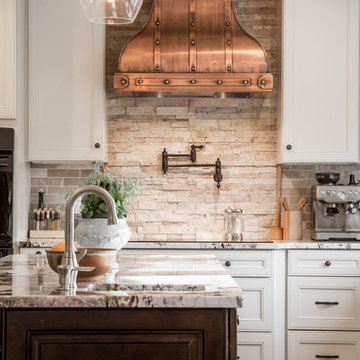
Antique white kitchen-
Design and Photography by Vince Winteregg of Kitchen Style, LLC.
Installation by Rochefort Construction, Inc.
Inspiration for a traditional kitchen in Tampa with beige splashback and stone tile splashback.
Inspiration for a traditional kitchen in Tampa with beige splashback and stone tile splashback.
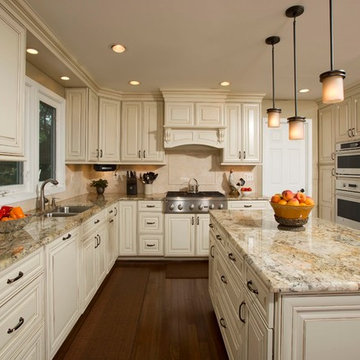
• A busy family wanted to rejuvenate their entire first floor. As their family was growing, their spaces were getting more cramped and finding comfortable, usable space was no easy task. The goal of their remodel was to create a warm and inviting kitchen and family room, great room-like space that worked with the rest of the home’s floor plan.
The focal point of the new kitchen is a large center island around which the family can gather to prepare meals. Exotic granite countertops and furniture quality light-colored cabinets provide a warm, inviting feel. Commercial-grade stainless steel appliances make this gourmet kitchen a great place to prepare large meals.
A wide plank hardwood floor continues from the kitchen to the family room and beyond, tying the spaces together. The focal point of the family room is a beautiful stone fireplace hearth surrounded by built-in bookcases. Stunning craftsmanship created this beautiful wall of cabinetry which houses the home’s entertainment system. French doors lead out to the home’s deck and also let a lot of natural light into the space.
From its beautiful, functional kitchen to its elegant, comfortable family room, this renovation achieved the homeowners’ goals. Now the entire family has a great space to gather and spend quality time.
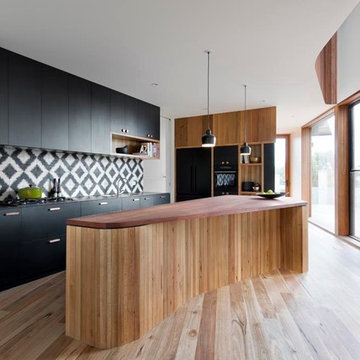
Bluff House kitchen.
Photography: Auhaus Architecture
Inspiration for a mid-sized contemporary kitchen in Melbourne with flat-panel cabinets, black cabinets, wood benchtops, multi-coloured splashback, cement tile splashback, black appliances, medium hardwood floors and with island.
Inspiration for a mid-sized contemporary kitchen in Melbourne with flat-panel cabinets, black cabinets, wood benchtops, multi-coloured splashback, cement tile splashback, black appliances, medium hardwood floors and with island.
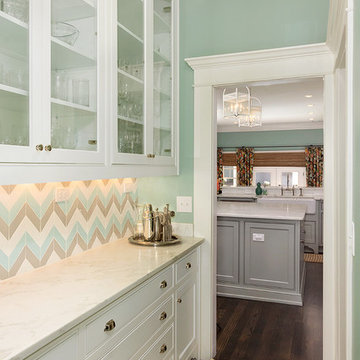
Iran Watson
This is an example of a small transitional single-wall kitchen pantry in Atlanta with glass-front cabinets, white cabinets, multi-coloured splashback, marble benchtops, ceramic splashback, dark hardwood floors and brown floor.
This is an example of a small transitional single-wall kitchen pantry in Atlanta with glass-front cabinets, white cabinets, multi-coloured splashback, marble benchtops, ceramic splashback, dark hardwood floors and brown floor.
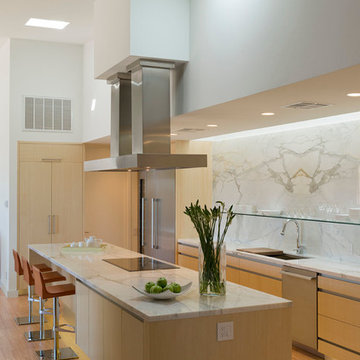
Photo of a modern u-shaped kitchen in Austin with an undermount sink, flat-panel cabinets, light wood cabinets, stainless steel appliances and marble splashback.
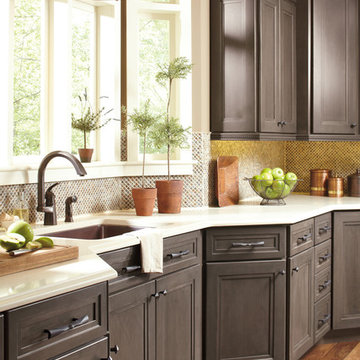
Design ideas for a traditional l-shaped kitchen in Salt Lake City with an undermount sink, recessed-panel cabinets, grey cabinets, granite benchtops, multi-coloured splashback, mosaic tile splashback and stainless steel appliances.
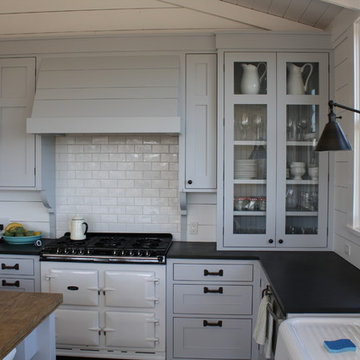
antique wavy glass, cool stove., farm sink, oversize island, paneled refrigerator, some color on the cabinets.
The farm style sink is in the foreground. This is another project where the homeowners love the design process and really understand and trust my lead in keeping all the details in line with the story. The story is farmhouse cottage. We are not creating a movie set, we are trying to go back in time to a place when we were not herds of cattle shopping at costco and living in tract homes and driving all the same cars. I want to go back to a time when grandma is showing the kids how to make apple pie.
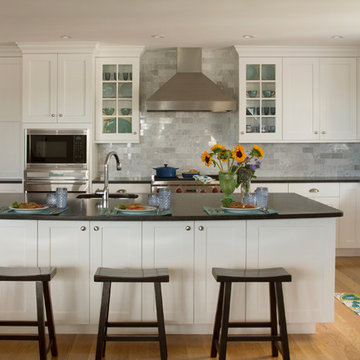
Boston area kitchen showroom Heartwood Kitchens, winner of North Shore Magazine's Readers Choice award designed this Maine kitchen. This transitional custom kitchen is designed for many cooks and guests. It includes a large island, 2 sinks, high end appliances including Wolf ovens, Wolf range, a Sub-Zero refrigerator and Sub-Zero freezer covered in appliance panels made beautifully by Mouser Custom Cabinetry to match cabinet door fronts. Carrara subway tiles and black leathered granite are a great combination for this simple shaker style kitchen. Visit Heartwood to see high end custom kitchen cabinetry in the Boston area. Photo credit: Eric Roth Photography.
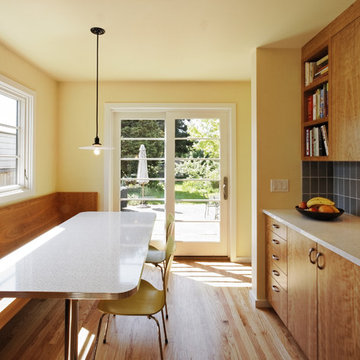
Breakfast nook--After. A custom built-in bench (cherry, like the cabinetry) works well for eat-in breakfasts. Period reproduction lighting, Deco pulls, and a custom formica table root the kitchen to the origins of the home.
All photos by Matt Niebuhr. www.mattniebuhr.com
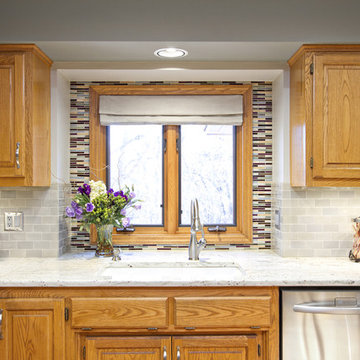
For this kitchen renovation, the homeowners wanted to keep their oak cabinets but wanted to freshen up and modernize their space. I changed the cabinet hardware, took down some 80s wallpaper, got new appliances and beautiful new granite countertops. I also had a custom backsplash made by Mercury Mosaics. The old dinette set was dated so I had a custom table and chairs made. Small changes helped bring a dated kitchen into the present.
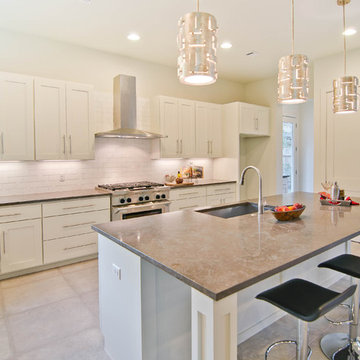
This project was a new construction. Finish out done by Katie Johnson Interior design, furniture was staged by builder
Transitional kitchen in Austin with subway tile splashback, limestone benchtops, a single-bowl sink, white cabinets and white splashback.
Transitional kitchen in Austin with subway tile splashback, limestone benchtops, a single-bowl sink, white cabinets and white splashback.
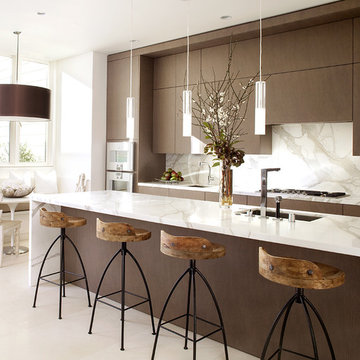
Inspiration for a contemporary galley kitchen in San Francisco with an undermount sink, flat-panel cabinets, dark wood cabinets, marble benchtops, white splashback, stone slab splashback, stainless steel appliances and white benchtop.
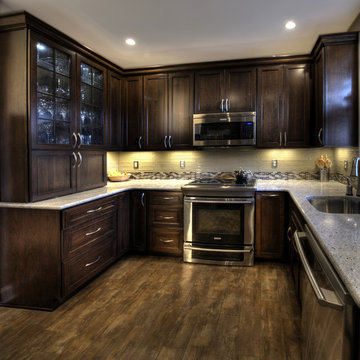
The clients of this DC rowhome opted for ceramic floor tile that resembles hardwood. Radiant heating underneath keeps the room warm from the floor up in the winter.
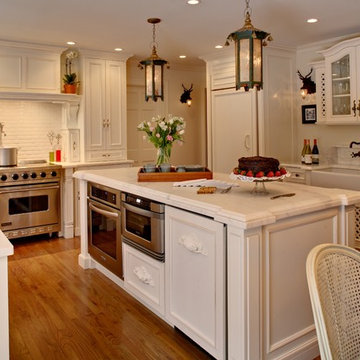
Inspiration for an u-shaped kitchen in New York with recessed-panel cabinets, panelled appliances, subway tile splashback, a farmhouse sink, white cabinets, marble benchtops and white splashback.
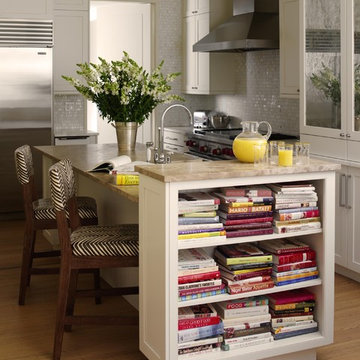
Design ideas for a mid-sized traditional l-shaped eat-in kitchen in New York with shaker cabinets, white cabinets, white splashback, mosaic tile splashback, stainless steel appliances, a farmhouse sink, granite benchtops, light hardwood floors and with island.
All Backsplash Materials Kitchen Design Ideas
1
