All Backsplash Materials Kitchen Design Ideas
Refine by:
Budget
Sort by:Popular Today
1 - 20 of 1,273 photos
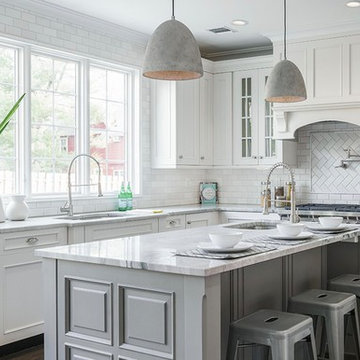
St. Martin White Gray kitchen
Photo of a large traditional l-shaped kitchen in New York with an undermount sink, white cabinets, white splashback, subway tile splashback, dark hardwood floors, with island, brown floor, grey benchtop and recessed-panel cabinets.
Photo of a large traditional l-shaped kitchen in New York with an undermount sink, white cabinets, white splashback, subway tile splashback, dark hardwood floors, with island, brown floor, grey benchtop and recessed-panel cabinets.
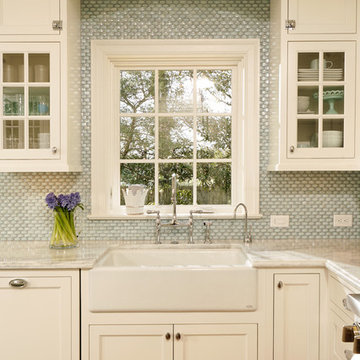
LEED Certified renovation of existing house.
Design ideas for a traditional kitchen in DC Metro with shaker cabinets, mosaic tile splashback, a farmhouse sink, quartzite benchtops, white cabinets and blue splashback.
Design ideas for a traditional kitchen in DC Metro with shaker cabinets, mosaic tile splashback, a farmhouse sink, quartzite benchtops, white cabinets and blue splashback.
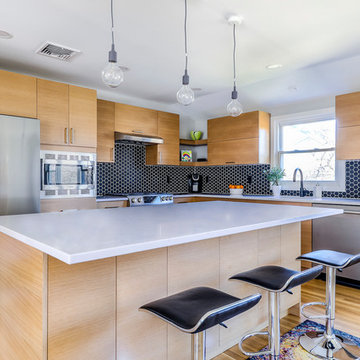
This kitchen is very unique with the bold black backsplash that contrasts really well with the wooden cabinetry and white counter tops. The island is large enough to prep meals and also sit down to enjoy.
Photos by VLG Photography
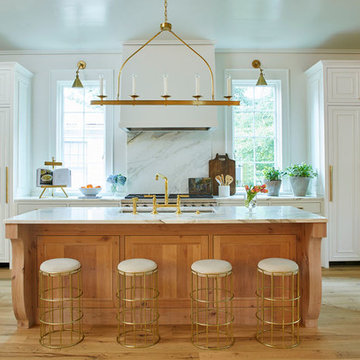
Jean Allsopp
This is an example of a traditional kitchen in Birmingham with an undermount sink, recessed-panel cabinets, white cabinets, marble benchtops, white splashback, marble splashback, stainless steel appliances, light hardwood floors, with island, beige floor and white benchtop.
This is an example of a traditional kitchen in Birmingham with an undermount sink, recessed-panel cabinets, white cabinets, marble benchtops, white splashback, marble splashback, stainless steel appliances, light hardwood floors, with island, beige floor and white benchtop.
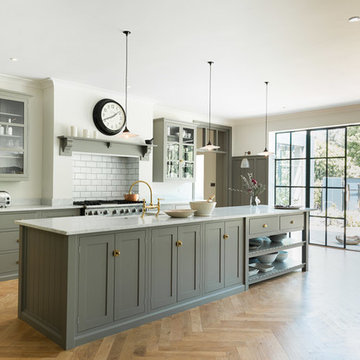
deVOL Kitchens
Photo of a transitional kitchen in London with glass-front cabinets, grey cabinets, white splashback, subway tile splashback, stainless steel appliances, medium hardwood floors and with island.
Photo of a transitional kitchen in London with glass-front cabinets, grey cabinets, white splashback, subway tile splashback, stainless steel appliances, medium hardwood floors and with island.
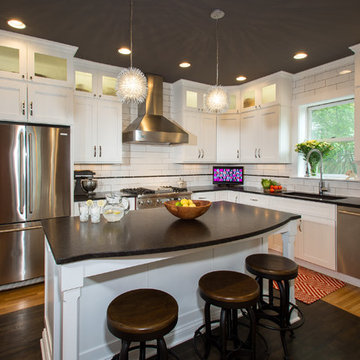
Remodel by J.S. Brown & Co., Design by Monica Lewis, CMKBD, MCR, UDCP.
Photo Credit: Todd Yarrington.
Mid-sized traditional l-shaped separate kitchen in Columbus with shaker cabinets, white cabinets, white splashback, subway tile splashback, stainless steel appliances, an undermount sink, granite benchtops, medium hardwood floors and with island.
Mid-sized traditional l-shaped separate kitchen in Columbus with shaker cabinets, white cabinets, white splashback, subway tile splashback, stainless steel appliances, an undermount sink, granite benchtops, medium hardwood floors and with island.
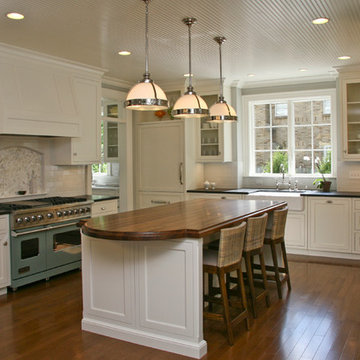
Building a new home in an old neighborhood can present many challenges for an architect. The Warren is a beautiful example of an exterior, which blends with the surrounding structures, while the floor plan takes advantage of the available space.
A traditional façade, combining brick, shakes, and wood trim enables the design to fit well in any early 20th century borough. Copper accents and antique-inspired lanterns solidify the home’s vintage appeal.
Despite the exterior throwback, the interior of the home offers the latest in amenities and layout. Spacious dining, kitchen and hearth areas open to a comfortable back patio on the main level, while the upstairs offers a luxurious master suite and three guests bedrooms.
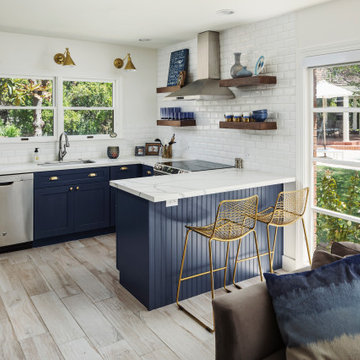
This is an example of a beach style u-shaped open plan kitchen in Phoenix with stainless steel appliances, beige floor, an undermount sink, shaker cabinets, blue cabinets, white splashback, subway tile splashback, light hardwood floors, a peninsula and white benchtop.
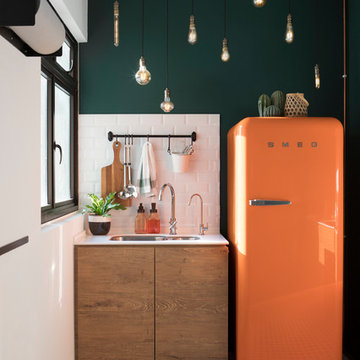
Photo of a scandinavian kitchen in Singapore with an undermount sink, flat-panel cabinets, light wood cabinets, white splashback, subway tile splashback, coloured appliances, multi-coloured floor and white benchtop.
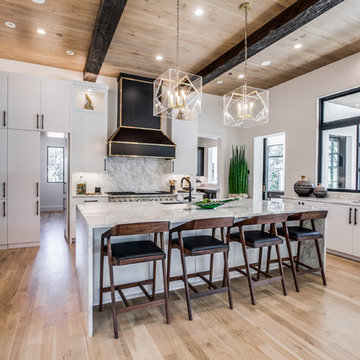
A contemporary kitchen with touches of modern. The contrast of the stained dark wood beams with the light engineered wood on the ceiling is a stunning feature. The hardware is large and strong- black in the main area and brass in the secondary kitchen. The butler's kitchen has black cabinets with brass hardware for contrast. Black venti hood with gold brass accents. Island Pendants from Hudson Valley Lighting.
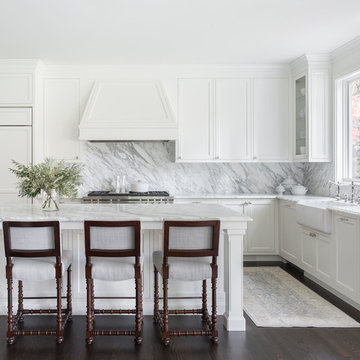
Design ideas for a transitional l-shaped kitchen in Seattle with a farmhouse sink, shaker cabinets, white cabinets, white splashback, stone slab splashback, panelled appliances, dark hardwood floors, with island and white benchtop.
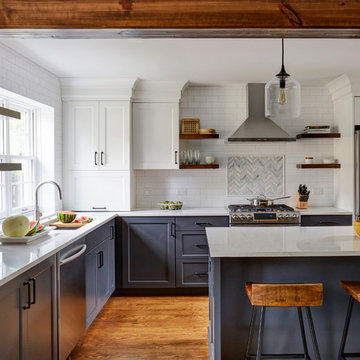
Transitional l-shaped kitchen in Chicago with an undermount sink, shaker cabinets, blue cabinets, white splashback, subway tile splashback, stainless steel appliances, medium hardwood floors, with island and white benchtop.
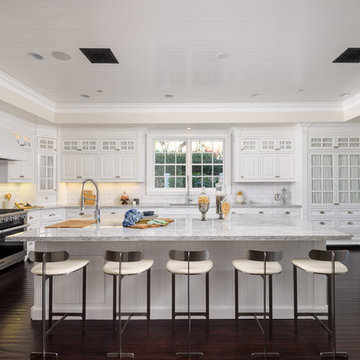
Photo of a large contemporary l-shaped eat-in kitchen in Los Angeles with an undermount sink, raised-panel cabinets, white cabinets, white splashback, subway tile splashback, stainless steel appliances, dark hardwood floors, with island, brown floor and grey benchtop.
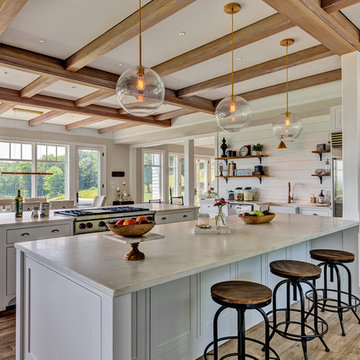
This is an example of a country eat-in kitchen in Burlington with a farmhouse sink, shaker cabinets, white cabinets, marble benchtops, white splashback, timber splashback, stainless steel appliances, multiple islands, brown floor, white benchtop and ceramic floors.
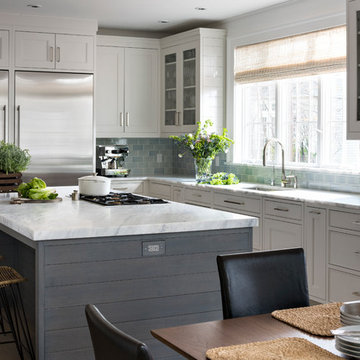
A young family moving from NYC tackled a lightning fast makeover of their new colonial revival home before the arrival of their second child. The kitchen area was quite spacious but needed a facelift and new layout. Painted cabinetry matched to Benjamin Moore’s Light Pewter is balanced by grey glazed rift oak cabinetry on the island. Shiplap paneling on the island and cabinet lend a slightly contemporary edge. White bronze hardware by Schaub & Co. in a contemporary bar shape offer clean lines with some texture in a warm metallic tone.
White Marble countertops in “Alpine Mist” create a harmonious color palette while the pale blue/grey Waterworks backsplash adds a touch of color. Kitchen design and custom cabinetry by Studio Dearborn. Countertops by Rye Marble. Refrigerator, freezer and wine refrigerator--Subzero; Ovens--Wolf. Cooktop--Gaggenau. Ventilation—Best Cirrus Series CC34IQSB. Hardware--Schaub & Company. Sink--Kohler Strive. Sink faucet--Rohl. Tile--Waterworks Architectonics 3x6 in the dust pressed line, Icewater color. Stools--Palacek. Flooring—Sota Floors. Window treatments: www.horizonshades.com in “Northbrook Birch.” Photography Adam Kane Macchia.
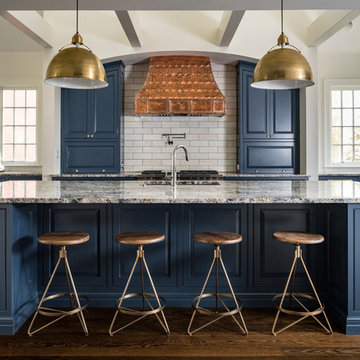
Mid-sized contemporary l-shaped open plan kitchen in Cincinnati with raised-panel cabinets, blue cabinets, subway tile splashback, dark hardwood floors, with island, a double-bowl sink, granite benchtops, white splashback, panelled appliances, brown floor and grey benchtop.
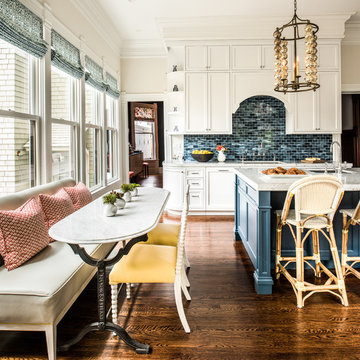
Inspiration for a traditional eat-in kitchen in San Francisco with an undermount sink, shaker cabinets, white cabinets, blue splashback, stone tile splashback, dark hardwood floors and with island.
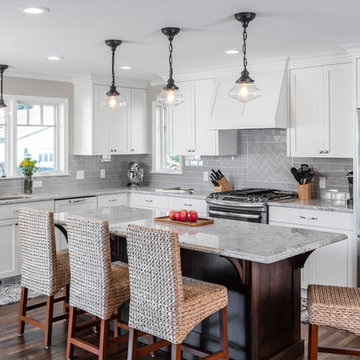
Rift Sawn cabinets
Granite countertops
Red Oak flooring
Farmkid studios
This is an example of a traditional l-shaped kitchen in Minneapolis with an undermount sink, shaker cabinets, white cabinets, granite benchtops, grey splashback, subway tile splashback, stainless steel appliances, dark hardwood floors and with island.
This is an example of a traditional l-shaped kitchen in Minneapolis with an undermount sink, shaker cabinets, white cabinets, granite benchtops, grey splashback, subway tile splashback, stainless steel appliances, dark hardwood floors and with island.
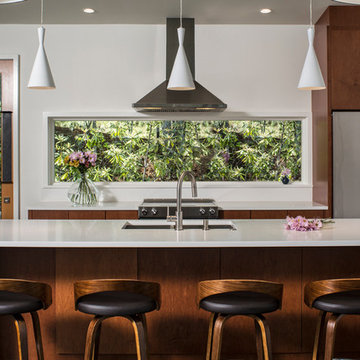
Design ideas for a mid-sized contemporary single-wall open plan kitchen in Other with flat-panel cabinets, stainless steel appliances, dark hardwood floors, with island, a double-bowl sink, medium wood cabinets, quartzite benchtops, white splashback and stone slab splashback.
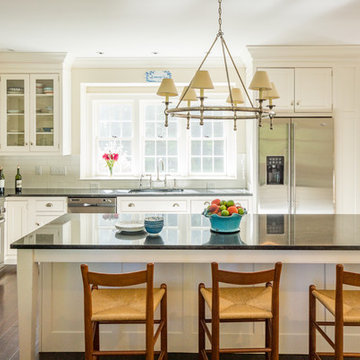
Eric Roth Photography
Design ideas for a mid-sized transitional l-shaped open plan kitchen in Boston with beaded inset cabinets, white cabinets, white splashback, stainless steel appliances, dark hardwood floors, with island, an undermount sink, subway tile splashback and brown floor.
Design ideas for a mid-sized transitional l-shaped open plan kitchen in Boston with beaded inset cabinets, white cabinets, white splashback, stainless steel appliances, dark hardwood floors, with island, an undermount sink, subway tile splashback and brown floor.
All Backsplash Materials Kitchen Design Ideas
1