All Ceiling Designs Kitchen Design Ideas
Refine by:
Budget
Sort by:Popular Today
1 - 10 of 10 photos
Item 1 of 3
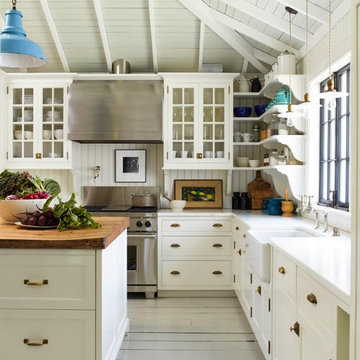
Gil Schafer, Architect
Rita Konig, Interior Designer
Chambers & Chambers, Local Architect
Fredericka Moller, Landscape Architect
Eric Piasecki, Photographer
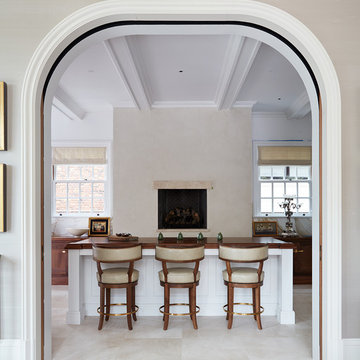
Originally built in 1929 and designed by famed architect Albert Farr who was responsible for the Wolf House that was built for Jack London in Glen Ellen, this building has always had tremendous historical significance. In keeping with tradition, the new design incorporates intricate plaster crown moulding details throughout with a splash of contemporary finishes lining the corridors. From venetian plaster finishes to German engineered wood flooring this house exhibits a delightful mix of traditional and contemporary styles. Many of the rooms contain reclaimed wood paneling, discretely faux-finished Trufig outlets and a completely integrated Savant Home Automation system. Equipped with radiant flooring and forced air-conditioning on the upper floors as well as a full fitness, sauna and spa recreation center at the basement level, this home truly contains all the amenities of modern-day living. The primary suite area is outfitted with floor to ceiling Calacatta stone with an uninterrupted view of the Golden Gate bridge from the bathtub. This building is a truly iconic and revitalized space.
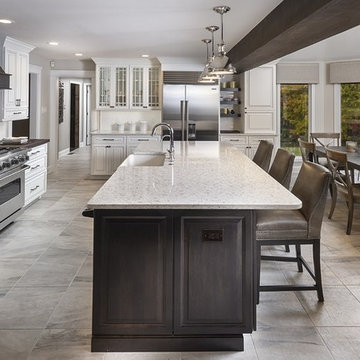
Beautiful updated kitchen with a twist of transitional and traditional features!
Large traditional eat-in kitchen in Philadelphia with a farmhouse sink, raised-panel cabinets, white cabinets, stainless steel appliances, ceramic floors, with island, grey floor, multi-coloured splashback, black benchtop, quartz benchtops, subway tile splashback and exposed beam.
Large traditional eat-in kitchen in Philadelphia with a farmhouse sink, raised-panel cabinets, white cabinets, stainless steel appliances, ceramic floors, with island, grey floor, multi-coloured splashback, black benchtop, quartz benchtops, subway tile splashback and exposed beam.
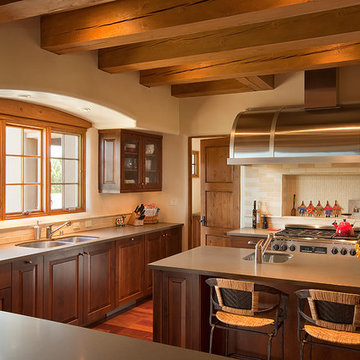
wendy mceahern
Photo of a large u-shaped eat-in kitchen in Albuquerque with an undermount sink, raised-panel cabinets, medium wood cabinets, beige splashback, stainless steel appliances, medium hardwood floors, with island, quartz benchtops, subway tile splashback, brown floor, grey benchtop and exposed beam.
Photo of a large u-shaped eat-in kitchen in Albuquerque with an undermount sink, raised-panel cabinets, medium wood cabinets, beige splashback, stainless steel appliances, medium hardwood floors, with island, quartz benchtops, subway tile splashback, brown floor, grey benchtop and exposed beam.
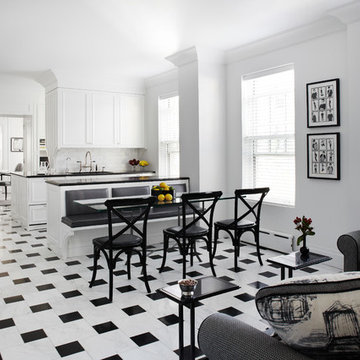
Werner Straube Photography
This is an example of a large transitional u-shaped open plan kitchen in Chicago with recessed-panel cabinets, white splashback, marble floors, multi-coloured floor, a double-bowl sink, onyx benchtops, limestone splashback, stainless steel appliances, a peninsula, black benchtop and recessed.
This is an example of a large transitional u-shaped open plan kitchen in Chicago with recessed-panel cabinets, white splashback, marble floors, multi-coloured floor, a double-bowl sink, onyx benchtops, limestone splashback, stainless steel appliances, a peninsula, black benchtop and recessed.
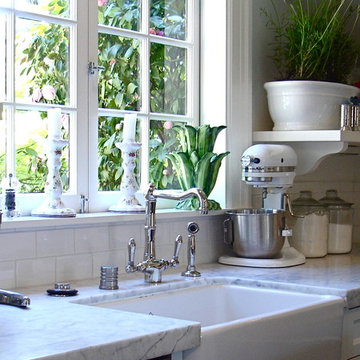
Inspiration for a small traditional l-shaped eat-in kitchen in San Francisco with a farmhouse sink, white cabinets, marble benchtops, white splashback, subway tile splashback, stainless steel appliances, dark hardwood floors, with island, brown floor, white benchtop and vaulted.
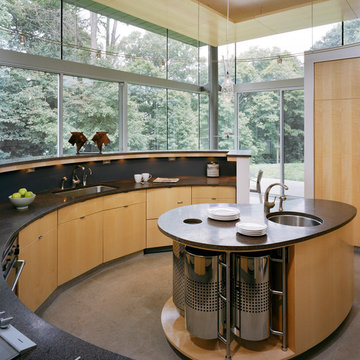
This is an example of a large contemporary u-shaped eat-in kitchen in Philadelphia with an undermount sink, flat-panel cabinets, light wood cabinets, black splashback, with island, solid surface benchtops, stone tile splashback, black appliances, marble floors, grey floor and wood.
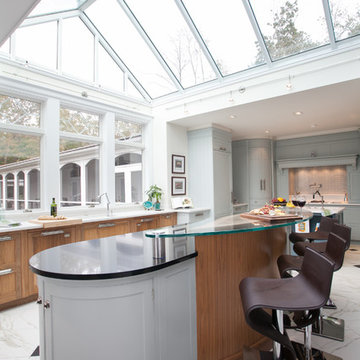
Photo of a transitional kitchen in Other with shaker cabinets, grey splashback, subway tile splashback, panelled appliances and dark wood cabinets.
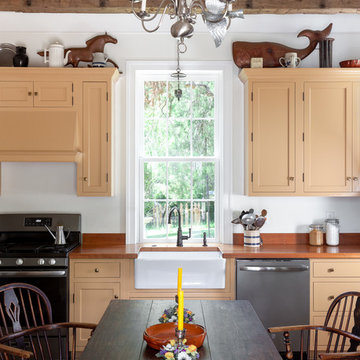
Kitchen house sink view
Design ideas for a small country single-wall eat-in kitchen in Raleigh with a farmhouse sink, shaker cabinets, orange cabinets, stainless steel appliances, brick floors, orange benchtop, wood benchtops, no island, brown floor and exposed beam.
Design ideas for a small country single-wall eat-in kitchen in Raleigh with a farmhouse sink, shaker cabinets, orange cabinets, stainless steel appliances, brick floors, orange benchtop, wood benchtops, no island, brown floor and exposed beam.
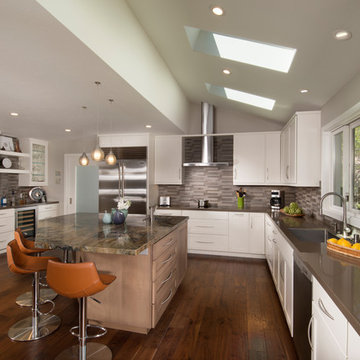
Kitchen Addition and Remodel featuring DeWils cabinetry in Maple with Alabaster finish at kitchen and DeWils cabinetry in Maple with Sandstone finish in black glaze | Photo: Finger Photography
All Ceiling Designs Kitchen Design Ideas
1