All Islands Kitchen Design Ideas
Refine by:
Budget
Sort by:Popular Today
1 - 20 of 1,810 photos
Item 1 of 3
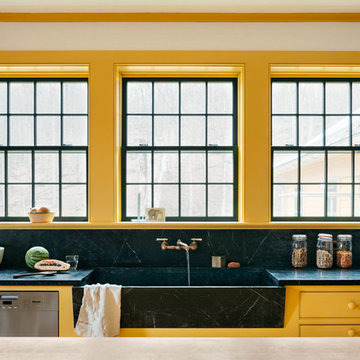
Mid-sized country kitchen in New York with a farmhouse sink, shaker cabinets, yellow cabinets, soapstone benchtops, black splashback, stone slab splashback, stainless steel appliances, light hardwood floors, with island and black benchtop.
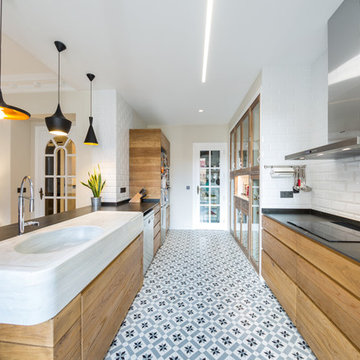
Ébano arquitectura de interiores reforma este antiguo apartamento en el centro de Alcoy, de fuerte personalidad. El diseño respeta la estética clásica original recuperando muchos elementos existentes y modernizándolos. En los espacios comunes utilizamos la madera, colores claros y elementos en negro e inoxidable. Esta neutralidad contrasta con la decoración de los baños y dormitorios, mucho más atrevidos, que sin duda no pasan desapercibidos.
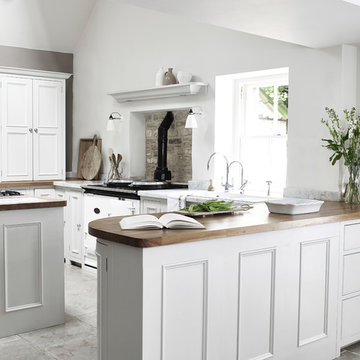
Chichester is an elegant update on a classic English style. Crafted from birch wood and decorated with traditional beading and smart cornices, Chichester offers a wide range of freestanding furniture and wall cabinets. With the option to customise the hand painted finish with any of our unique colours, it's our most affordable and versatile kitchen.
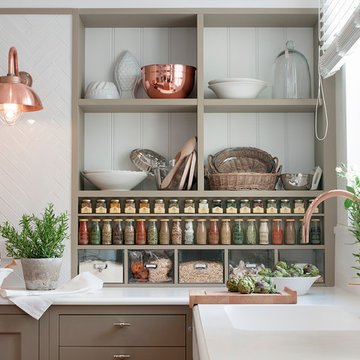
This is an example of a transitional eat-in kitchen in Barcelona with an integrated sink, beige cabinets, quartz benchtops, white splashback, ceramic splashback, stainless steel appliances, light hardwood floors, with island and brown floor.
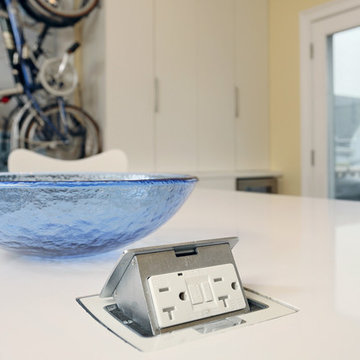
A pop-up electrical outlet lives in this oversize kitchen island to accommodate for the many kitchen appliances used.
This is an example of a mid-sized contemporary u-shaped kitchen in Boston with an undermount sink, flat-panel cabinets, white cabinets, quartz benchtops, grey splashback, stainless steel appliances, light hardwood floors and with island.
This is an example of a mid-sized contemporary u-shaped kitchen in Boston with an undermount sink, flat-panel cabinets, white cabinets, quartz benchtops, grey splashback, stainless steel appliances, light hardwood floors and with island.
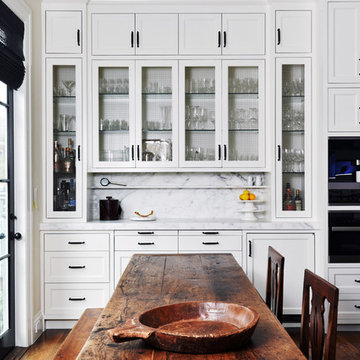
PHOTOGRAPHY - Chi Fang
Design ideas for a transitional eat-in kitchen in San Francisco with recessed-panel cabinets, white splashback, stainless steel appliances, dark hardwood floors, marble benchtops, marble splashback, with island and brown floor.
Design ideas for a transitional eat-in kitchen in San Francisco with recessed-panel cabinets, white splashback, stainless steel appliances, dark hardwood floors, marble benchtops, marble splashback, with island and brown floor.
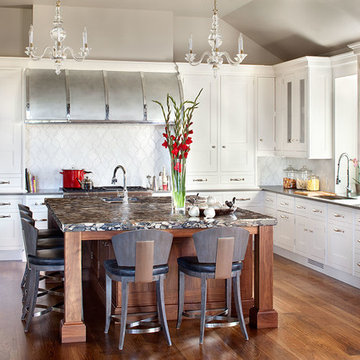
Custom Hoods for One-of-a-Kind Kitchens
A one-of-a-kind custom hood is the focal-point of any designer kitchen. There is no better way to tie together all of the wood cabinets and granite tops than with a unique custom designed metal hood. Whether the material is copper, zinc, stainless or carbon steel, Runa Novak from In Your Space, Interior Design can provide the perfect solution for all of your custom designed kitchen needs
For this project, Runa chose to design a custom hood to compliment the large wood cabinets and walnut island in a Colorado mountain home. The end result, a zinc barrel hood with straps and rivets, was featured in Colorado Homes and Lifestyle Magazine for their special kitchen issue in Sept/Oct 2013.
Runa Novak can build a custom hood in any style of your choosing as part of her interior design services, including barrel, bell, modern and French country. You can also choose from different custom hood materials: copper and zinc, hammered, non-hammered, strapped, and rivets, etc.
Call Runa Novak for your custom kitchen hood needs.
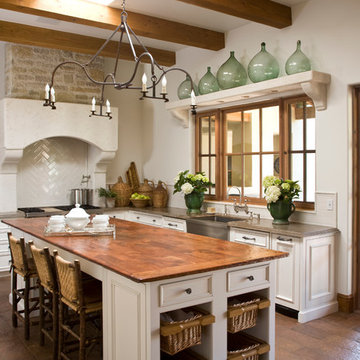
This beautiful kitchen complete with plenty of white cabinet space and herringbone tile back splash is a room where good meals are made and shared with family and friends. The simple wrought iron chandelier along with the butcher block island create a rustic feel while French doors and floral accents add a touch of elegance.
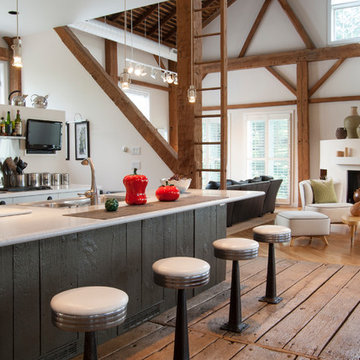
Tucked neatly into an existing bay of the barn, the open kitchen is a comfortable hub of the home. Rather than create a solid division between the kitchen and the children's TV area, Franklin finished only the lower portion of the post-and-beam supports.
The ladder is one of the original features of the barn that Franklin could not imagine ever removing. Cleverly integrated into the support post, its original function allowed workers to climb above large haystacks and pick and toss hay down a chute to the feeding area below. Franklin's children, 10 and 14, also enjoy this aspect of their home. "The kids and their friends run, slide, climb up the ladder and have a ton of fun," he explains, "It’s a barn! It is a place to share with friends and family."
Adrienne DeRosa Photography
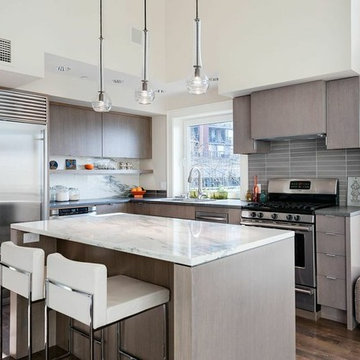
Copyright © Ilona Berzups Photography. All Rights Reserved.
Inspiration for a contemporary l-shaped kitchen in Seattle with flat-panel cabinets, grey cabinets, grey splashback, stainless steel appliances, with island and grey benchtop.
Inspiration for a contemporary l-shaped kitchen in Seattle with flat-panel cabinets, grey cabinets, grey splashback, stainless steel appliances, with island and grey benchtop.
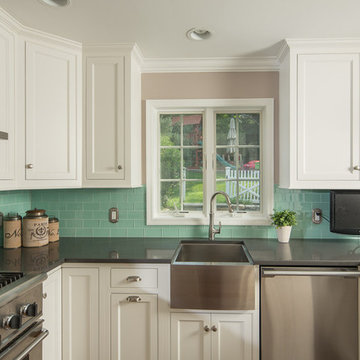
Inspiration for a mid-sized traditional u-shaped separate kitchen in New York with a farmhouse sink, recessed-panel cabinets, white cabinets, stainless steel benchtops, green splashback, subway tile splashback, stainless steel appliances and a peninsula.
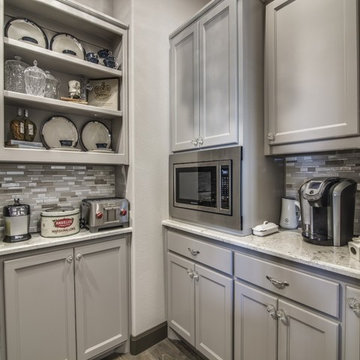
This is an example of a large transitional kitchen pantry in Dallas with a farmhouse sink, recessed-panel cabinets, grey cabinets, granite benchtops, grey splashback, glass tile splashback, stainless steel appliances, dark hardwood floors, multiple islands and brown floor.
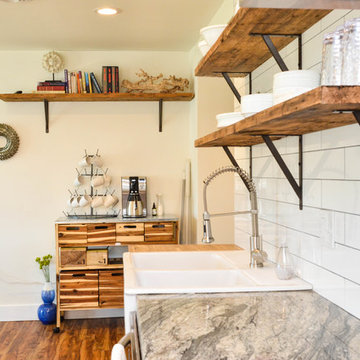
Jean C. Mays Photo and Design
Design ideas for a mid-sized country open plan kitchen in DC Metro with a farmhouse sink, recessed-panel cabinets, black cabinets, granite benchtops, white splashback, subway tile splashback, stainless steel appliances, medium hardwood floors and with island.
Design ideas for a mid-sized country open plan kitchen in DC Metro with a farmhouse sink, recessed-panel cabinets, black cabinets, granite benchtops, white splashback, subway tile splashback, stainless steel appliances, medium hardwood floors and with island.
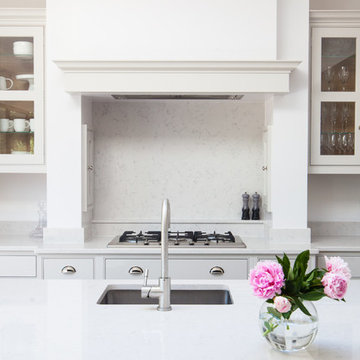
Anita Fraser
Inspiration for a large transitional single-wall kitchen in London with quartzite benchtops, with island, an undermount sink, glass-front cabinets, white cabinets, white splashback and stone slab splashback.
Inspiration for a large transitional single-wall kitchen in London with quartzite benchtops, with island, an undermount sink, glass-front cabinets, white cabinets, white splashback and stone slab splashback.
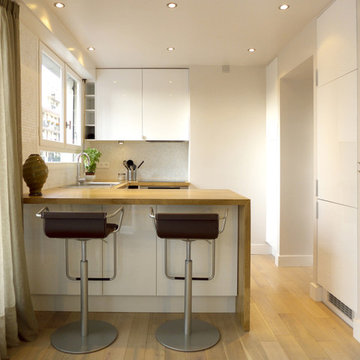
Photo of a small contemporary u-shaped eat-in kitchen in Paris with a drop-in sink, flat-panel cabinets, white cabinets, wood benchtops, white splashback, light hardwood floors and a peninsula.
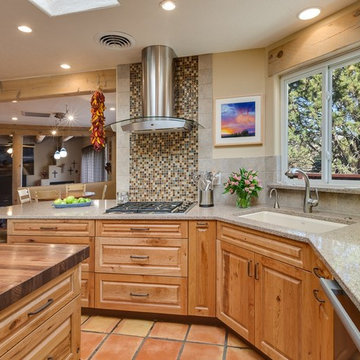
Mid-sized eat-in kitchen in Albuquerque with an undermount sink, raised-panel cabinets, light wood cabinets, grey splashback, stone tile splashback, stainless steel appliances, terra-cotta floors, with island and quartz benchtops.
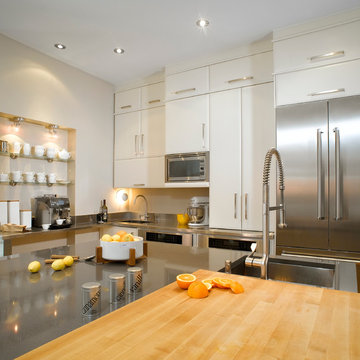
This family kitchen, warm and functional, has everything to please. The white glossy kitchen cabinets bring brightness and freshness to the room and the light colored wood brings a nice warmth. Full height cabinets maximize the space, while creating an open and practical room. Everything is modernized through the stainless steel appliances and the quartz kitchen countertop. Finally, the island serves as a workspace, but also as a dining area for the whole family.
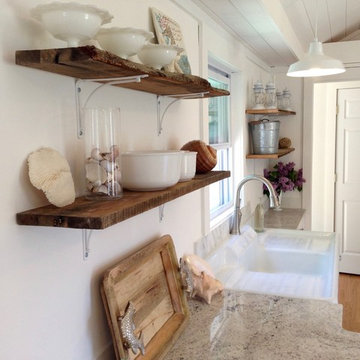
This West Hampton beach home got an entire face lift for Summer of 2016 rental season! A Direct's designer, Kevin, worked with Behan Construction with the kitchen design.
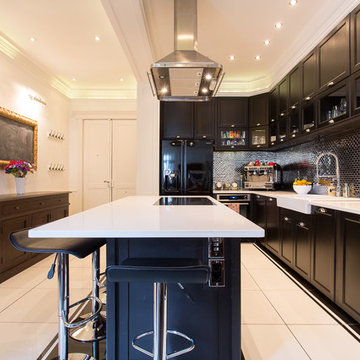
© Christian Roy
Large contemporary u-shaped open plan kitchen in Nice with with island.
Large contemporary u-shaped open plan kitchen in Nice with with island.
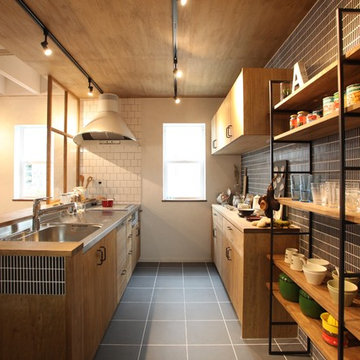
Industrial single-wall open plan kitchen in Other with an integrated sink, flat-panel cabinets, medium wood cabinets, stainless steel benchtops, black splashback, matchstick tile splashback, with island and grey floor.
All Islands Kitchen Design Ideas
1