Kitchen Design Ideas
Refine by:
Budget
Sort by:Popular Today
1 - 20 of 12,908 photos
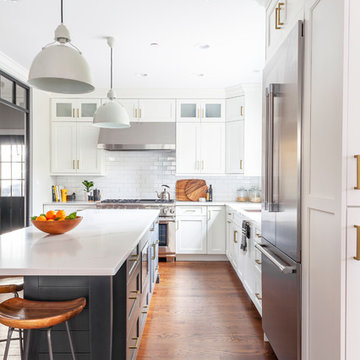
Free ebook, Creating the Ideal Kitchen. DOWNLOAD NOW
We went with a minimalist, clean, industrial look that feels light, bright and airy. The island is a dark charcoal with cool undertones that coordinates with the cabinetry and transom work in both the neighboring mudroom and breakfast area. White subway tile, quartz countertops, white enamel pendants and gold fixtures complete the update. The ends of the island are shiplap material that is also used on the fireplace in the next room.
In the new mudroom, we used a fun porcelain tile on the floor to get a pop of pattern, and walnut accents add some warmth. Each child has their own cubby, and there is a spot for shoes below a long bench. Open shelving with spots for baskets provides additional storage for the room.
Designed by: Susan Klimala, CKBD
Photography by: LOMA Studios
For more information on kitchen and bath design ideas go to: www.kitchenstudio-ge.com
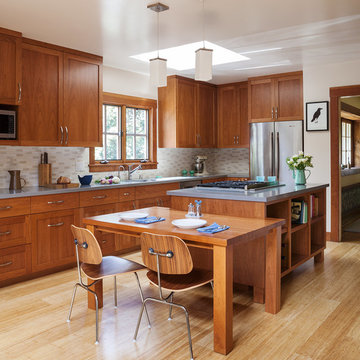
The side of the island has convenient storage for cookbooks and other essentials. The strand woven bamboo flooring looks modern, but tones with the oak flooring in the rest of the house.
Photos by- Michele Lee Willson
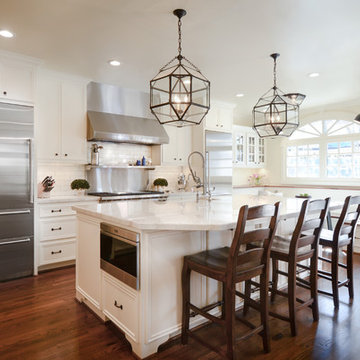
French Blue Photography
www.frenchbluephotography.com
This is an example of a large traditional l-shaped eat-in kitchen in Houston with a farmhouse sink, recessed-panel cabinets, white cabinets, quartzite benchtops, white splashback, stainless steel appliances, dark hardwood floors, with island and subway tile splashback.
This is an example of a large traditional l-shaped eat-in kitchen in Houston with a farmhouse sink, recessed-panel cabinets, white cabinets, quartzite benchtops, white splashback, stainless steel appliances, dark hardwood floors, with island and subway tile splashback.
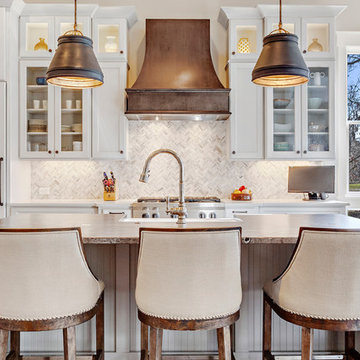
Cabinets: Centerpoint Cabinets, KithKitchens (Bright White with Brushed Gray Glaze)
Black splash: Savannah Surfaces (Venatto Grigio Herringbone)
Perimeter: Caesarstone (Alpine Mist Honed)
Island Countertop: Precision Granite & Marble- Cygnus Leather
Appliances: Ferguson, Kitchenaid
Sink: Ferguson, Kohler
Pendants: Circa Lighting
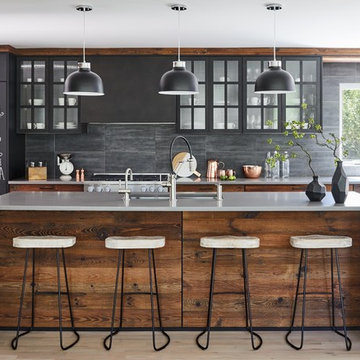
For this project, the initial inspiration for our clients came from seeing a modern industrial design featuring barnwood and metals in our showroom. Once our clients saw this, we were commissioned to completely renovate their outdated and dysfunctional kitchen and our in-house design team came up with this new this space that incorporated old world aesthetics with modern farmhouse functions and sensibilities. Now our clients have a beautiful, one-of-a-kind kitchen which is perfecting for hosting and spending time in.
Modern Farm House kitchen built in Milan Italy. Imported barn wood made and set in gun metal trays mixed with chalk board finish doors and steel framed wired glass upper cabinets. Industrial meets modern farm house

Photography: Christian J Anderson.
Contractor & Finish Carpenter: Poli Dmitruks of PDP Perfection LLC.
Design ideas for a mid-sized country galley kitchen in Seattle with a farmhouse sink, medium wood cabinets, granite benchtops, grey splashback, slate splashback, stainless steel appliances, porcelain floors, with island, grey floor and recessed-panel cabinets.
Design ideas for a mid-sized country galley kitchen in Seattle with a farmhouse sink, medium wood cabinets, granite benchtops, grey splashback, slate splashback, stainless steel appliances, porcelain floors, with island, grey floor and recessed-panel cabinets.
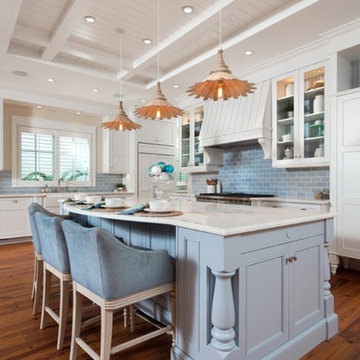
This is an example of a beach style kitchen in Miami with a farmhouse sink, white cabinets, blue splashback, subway tile splashback, medium hardwood floors, with island, white benchtop, panelled appliances and shaker cabinets.
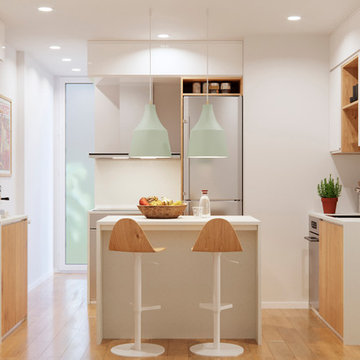
Photo of a small scandinavian u-shaped kitchen in Barcelona with an undermount sink, light wood cabinets, white splashback, stainless steel appliances, medium hardwood floors, with island, white benchtop, flat-panel cabinets and beige floor.
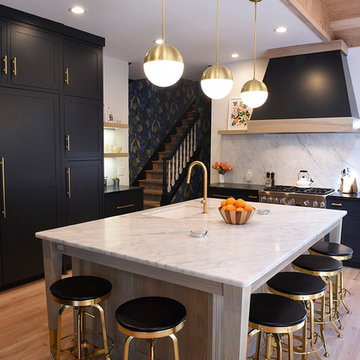
Darren Sinnett
Large contemporary kitchen in Cleveland with an undermount sink, shaker cabinets, black cabinets, white splashback, with island, quartz benchtops, stone slab splashback, panelled appliances, light hardwood floors and beige floor.
Large contemporary kitchen in Cleveland with an undermount sink, shaker cabinets, black cabinets, white splashback, with island, quartz benchtops, stone slab splashback, panelled appliances, light hardwood floors and beige floor.

This kitchen was created with StarMark Cabinetry's Fairhaven inset door style in Cherry finished in a cabinet color called Toffee. The island was created with StarMark Cabinetry's Fairhaven inset door style in Cherry finished in Chestnut. The drawers in this kitchen have optional five-piece drawer headers. Glass front doors were created with glass in the Koko Seedy pattern. Additional accents include faux metal inserts in a color called Ragged Copper, and optional furniture pegs on doors and drawer headers.
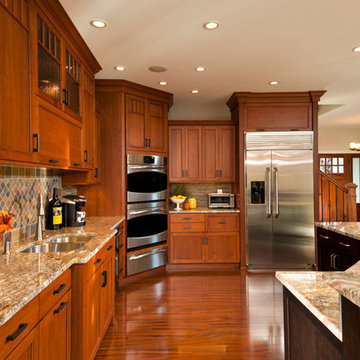
Zarrillo's Handcrafted Custom Cabinets, electric flip up door over sink. refrigerator and recycle center. Best Kitchen Award, multi level island,
Photo of an expansive traditional l-shaped kitchen in New York with an undermount sink, medium wood cabinets, granite benchtops, stainless steel appliances, with island, multi-coloured splashback, stone tile splashback and medium hardwood floors.
Photo of an expansive traditional l-shaped kitchen in New York with an undermount sink, medium wood cabinets, granite benchtops, stainless steel appliances, with island, multi-coloured splashback, stone tile splashback and medium hardwood floors.
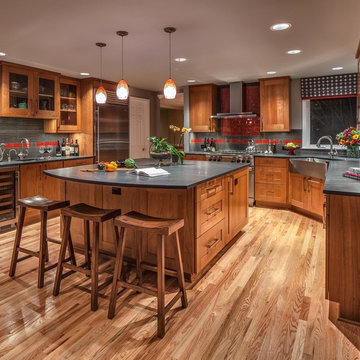
Layout to improve form and function with goal of entertaining and raising 3 children.
Large traditional u-shaped kitchen in Seattle with a farmhouse sink, soapstone benchtops, shaker cabinets, medium wood cabinets, red splashback, ceramic splashback, stainless steel appliances, with island, medium hardwood floors and brown floor.
Large traditional u-shaped kitchen in Seattle with a farmhouse sink, soapstone benchtops, shaker cabinets, medium wood cabinets, red splashback, ceramic splashback, stainless steel appliances, with island, medium hardwood floors and brown floor.
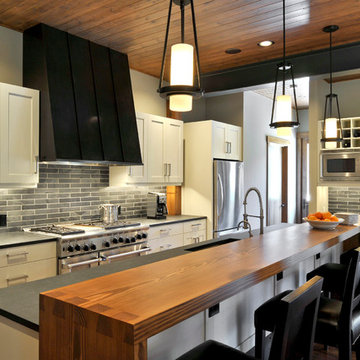
The collaboration between architect and interior designer is seen here. The floor plan and layout are by the architect. Cabinet materials and finishes, lighting, and furnishings are by the interior designer. Detailing of the vent hood and raised counter are a collaboration. The raised counter includes a chase on the far side for power.
Photo: Michael Shopenn
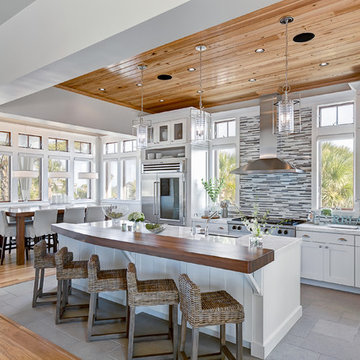
Photographer Adam Cohen
Photo of a traditional u-shaped eat-in kitchen in Miami with matchstick tile splashback, multi-coloured splashback, white cabinets, stainless steel appliances, marble benchtops and shaker cabinets.
Photo of a traditional u-shaped eat-in kitchen in Miami with matchstick tile splashback, multi-coloured splashback, white cabinets, stainless steel appliances, marble benchtops and shaker cabinets.
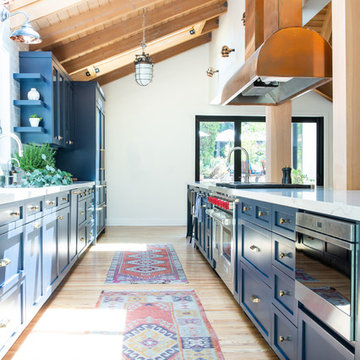
Photo of a transitional galley kitchen in Los Angeles with shaker cabinets, blue cabinets, stainless steel appliances, light hardwood floors, white benchtop and with island.
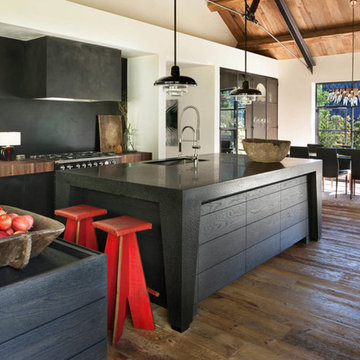
Aspen Residence by Miller-Roodell Architects
This is an example of a country l-shaped eat-in kitchen in Other with an undermount sink, flat-panel cabinets, black cabinets, black splashback, medium hardwood floors, with island, brown floor and black benchtop.
This is an example of a country l-shaped eat-in kitchen in Other with an undermount sink, flat-panel cabinets, black cabinets, black splashback, medium hardwood floors, with island, brown floor and black benchtop.
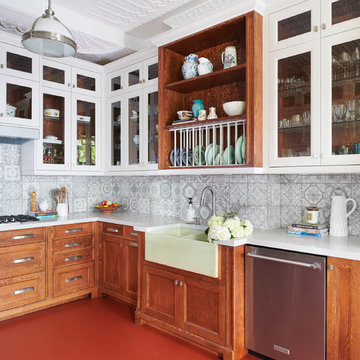
This is an example of a mid-sized eclectic u-shaped separate kitchen in Toronto with a farmhouse sink, shaker cabinets, medium wood cabinets, solid surface benchtops, grey splashback, ceramic splashback, stainless steel appliances, concrete floors, no island, red floor and white benchtop.
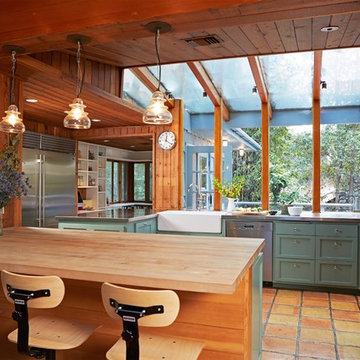
Rustic Canyon Kitchen. Photo by Douglas Hill
Photo of a country u-shaped kitchen in Los Angeles with terra-cotta floors, a farmhouse sink, shaker cabinets, green cabinets, stainless steel benchtops, stainless steel appliances, a peninsula and orange floor.
Photo of a country u-shaped kitchen in Los Angeles with terra-cotta floors, a farmhouse sink, shaker cabinets, green cabinets, stainless steel benchtops, stainless steel appliances, a peninsula and orange floor.
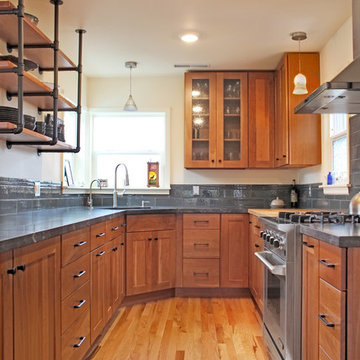
Narrow kitchens have no fear! With a great designer, great product and motivated homeowners, you can achieve dream kitchen status. Moving the sink to the corner and the big refrigerator towards the end of the kitchen created lots of continuous counter space and storage. Lots of drawers and roll-outs created a space for everything - even a super lazy susan in the corner. The result is a compact kitchen with a big personality.
Nicolette Patton, CKD
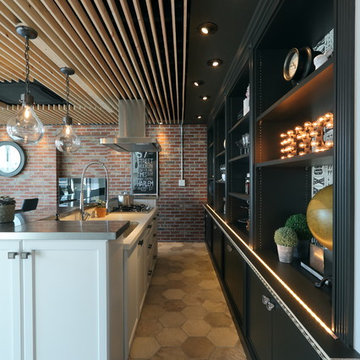
キッチンはメリットキッチン社製。家具のような白いボックスの上には、漆黒の人工大理石。普段の料理が楽しくなりそうですね。天井には間接照明を付け、壁側には様々な小物をディスプレイするなど遊び心が満載です。(C) COPYRIGHT 2017 Maple Homes International. ALL RIGHTS RESERVED.
Kitchen Design Ideas
1