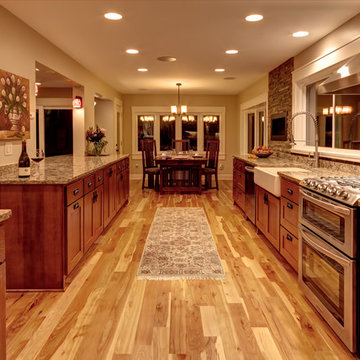Kitchen Design Ideas
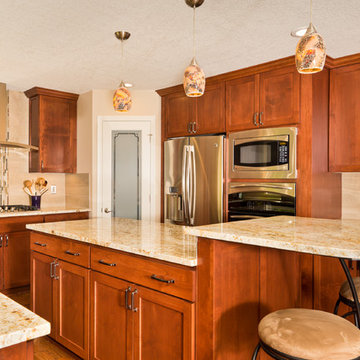
Engage Photo & Video
Photo of a mid-sized contemporary u-shaped open plan kitchen in Portland with an undermount sink, recessed-panel cabinets, medium wood cabinets, granite benchtops, beige splashback, glass tile splashback, stainless steel appliances, medium hardwood floors and with island.
Photo of a mid-sized contemporary u-shaped open plan kitchen in Portland with an undermount sink, recessed-panel cabinets, medium wood cabinets, granite benchtops, beige splashback, glass tile splashback, stainless steel appliances, medium hardwood floors and with island.
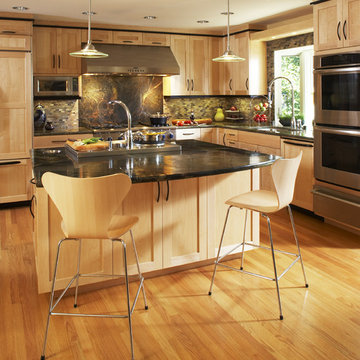
Contemporary l-shaped kitchen in San Francisco with shaker cabinets, light wood cabinets, stainless steel appliances, granite benchtops and slate splashback.
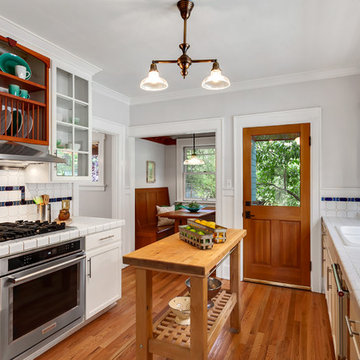
Inspiration for an arts and crafts eat-in kitchen in Seattle with a double-bowl sink, white cabinets, tile benchtops, multi-coloured splashback, stainless steel appliances, medium hardwood floors, with island, white benchtop and recessed-panel cabinets.
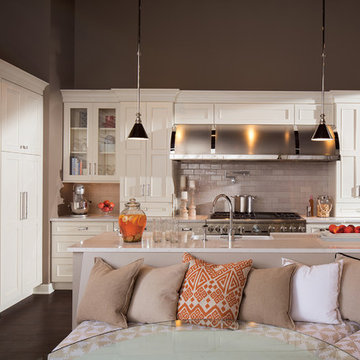
This white-on-white kitchen design has a transitional style and incorporates beautiful clean lines. It features a Personal Paint Match finish on the Kitchen Island matched to Sherwin-Williams "Threshold Taupe" SW7501 and a mix of light tan paint and vibrant orange décor. These colors really pop out on the “white canvas” of this design. The designer chose a beautiful combination of white Dura Supreme cabinetry (in "Classic White" paint), white subway tile backsplash, white countertops, white trim, and a white sink. The built-in breakfast nook (L-shaped banquette bench seating) attached to the kitchen island was the perfect choice to give this kitchen seating for entertaining and a kitchen island that will still have free counter space while the homeowner entertains.
Design by Studio M Kitchen & Bath, Plymouth, Minnesota.
Request a FREE Dura Supreme Brochure Packet:
https://www.durasupreme.com/request-brochures/
Find a Dura Supreme Showroom near you today:
https://www.durasupreme.com/request-brochures
Want to become a Dura Supreme Dealer? Go to:
https://www.durasupreme.com/become-a-cabinet-dealer-request-form/
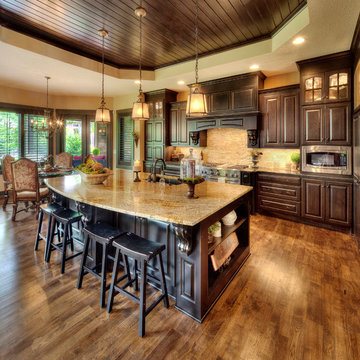
Design ideas for a large mediterranean l-shaped kitchen in Kansas City with an undermount sink, raised-panel cabinets, dark wood cabinets, granite benchtops, beige splashback, stainless steel appliances and with island.
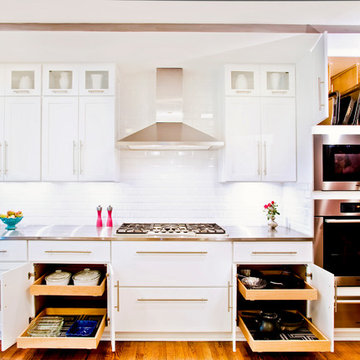
Featuring R.D. Henry & Company
This is an example of a mid-sized transitional single-wall kitchen in Chicago with shaker cabinets, white cabinets, white splashback, subway tile splashback, stainless steel appliances, stainless steel benchtops and medium hardwood floors.
This is an example of a mid-sized transitional single-wall kitchen in Chicago with shaker cabinets, white cabinets, white splashback, subway tile splashback, stainless steel appliances, stainless steel benchtops and medium hardwood floors.
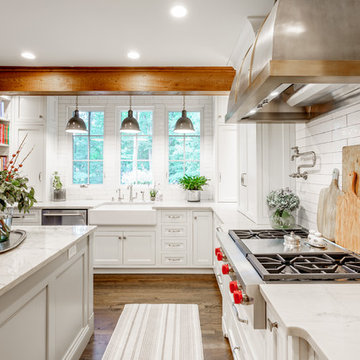
Brent Rivers
Inspiration for a mid-sized country u-shaped eat-in kitchen in Atlanta with white cabinets, quartzite benchtops, white splashback, with island, a farmhouse sink, subway tile splashback, stainless steel appliances, dark hardwood floors, brown floor, white benchtop and beaded inset cabinets.
Inspiration for a mid-sized country u-shaped eat-in kitchen in Atlanta with white cabinets, quartzite benchtops, white splashback, with island, a farmhouse sink, subway tile splashback, stainless steel appliances, dark hardwood floors, brown floor, white benchtop and beaded inset cabinets.
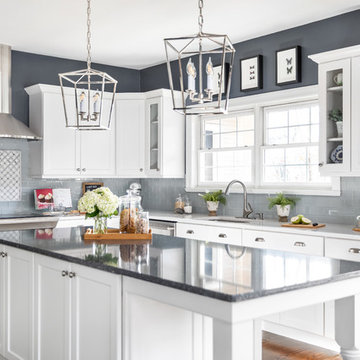
Inspiration for an expansive transitional l-shaped kitchen in Philadelphia with a single-bowl sink, white cabinets, quartzite benchtops, grey splashback, ceramic splashback, stainless steel appliances, dark hardwood floors, with island, brown floor, white benchtop and shaker cabinets.
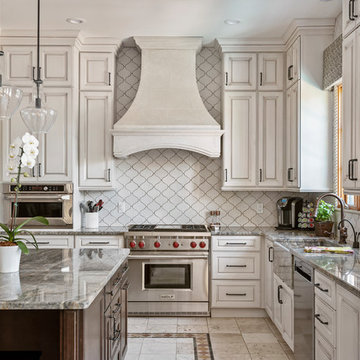
Beautiful Spanish Farmhouse kitchen remodel by designer Larissa Hicks.
This is an example of a large mediterranean l-shaped kitchen in Tampa with a farmhouse sink, granite benchtops, white splashback, ceramic splashback, stainless steel appliances, ceramic floors, with island, grey benchtop, raised-panel cabinets, multi-coloured floor and white cabinets.
This is an example of a large mediterranean l-shaped kitchen in Tampa with a farmhouse sink, granite benchtops, white splashback, ceramic splashback, stainless steel appliances, ceramic floors, with island, grey benchtop, raised-panel cabinets, multi-coloured floor and white cabinets.
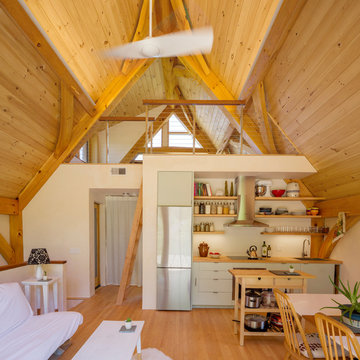
A view of the kitchen, loft, and exposed timber frame structure.
photo by Lael Taylor
Inspiration for a small country single-wall open plan kitchen in DC Metro with flat-panel cabinets, wood benchtops, white splashback, stainless steel appliances, brown floor, brown benchtop, grey cabinets, medium hardwood floors and with island.
Inspiration for a small country single-wall open plan kitchen in DC Metro with flat-panel cabinets, wood benchtops, white splashback, stainless steel appliances, brown floor, brown benchtop, grey cabinets, medium hardwood floors and with island.
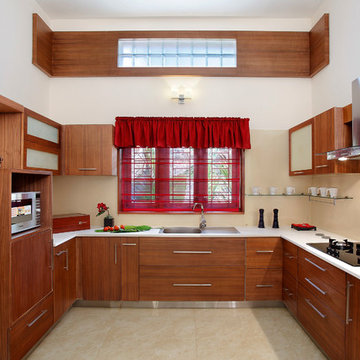
Inspiration for an u-shaped kitchen in Other with a drop-in sink, flat-panel cabinets, medium wood cabinets, beige splashback, no island, beige floor and white benchtop.
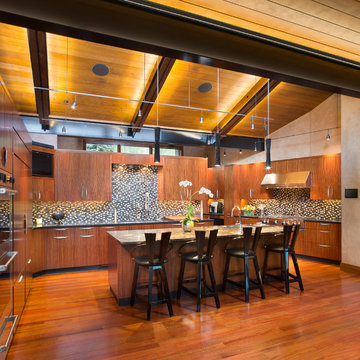
Photo of a contemporary u-shaped kitchen in Denver with an undermount sink, flat-panel cabinets, medium wood cabinets, multi-coloured splashback, mosaic tile splashback, panelled appliances, medium hardwood floors, with island and brown floor.
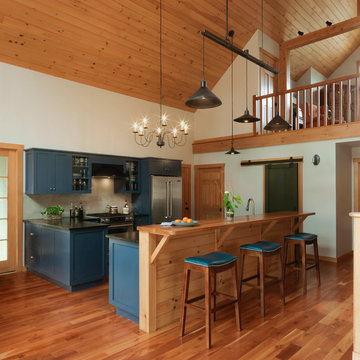
Compact kitchen within an open floor plan concept.
Inspiration for a mid-sized country l-shaped eat-in kitchen in Burlington with shaker cabinets, blue cabinets, stainless steel appliances, medium hardwood floors, with island, brown floor, solid surface benchtops, black benchtop and beige splashback.
Inspiration for a mid-sized country l-shaped eat-in kitchen in Burlington with shaker cabinets, blue cabinets, stainless steel appliances, medium hardwood floors, with island, brown floor, solid surface benchtops, black benchtop and beige splashback.
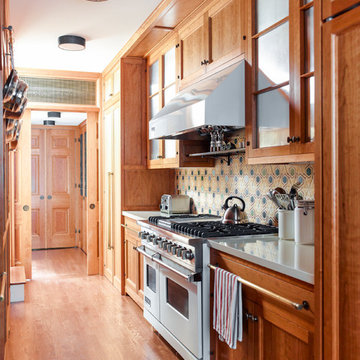
The latest appliances, integrated among paneled cherry cabinets, geometric clay tiles and customized brass hardware, offers equal measures of modern conveniences and Old World style to the ground floor of this reconstructed historically significant Arts and Crafts townhouse.
Photography by Eric Piasecki
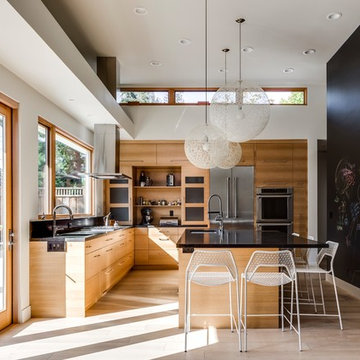
Photo of a large contemporary l-shaped eat-in kitchen in San Francisco with an undermount sink, flat-panel cabinets, medium wood cabinets, black splashback, stainless steel appliances, light hardwood floors, with island, beige floor and black benchtop.
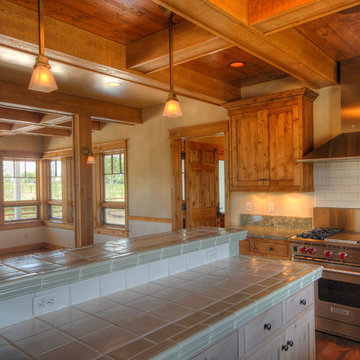
This is an example of a mid-sized country u-shaped open plan kitchen in Other with a farmhouse sink, shaker cabinets, medium wood cabinets, granite benchtops, stainless steel appliances, medium hardwood floors, with island and brown floor.
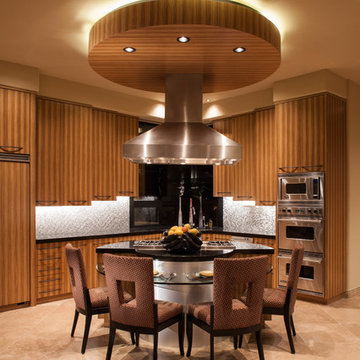
Contemporary l-shaped kitchen in Other with flat-panel cabinets, white splashback, stainless steel appliances, with island and beige floor.
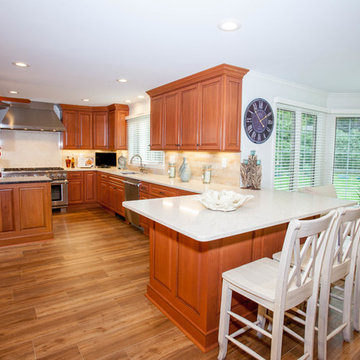
Inspiration for a large traditional u-shaped eat-in kitchen in Orange County with raised-panel cabinets, medium wood cabinets, quartzite benchtops, beige splashback, ceramic splashback, stainless steel appliances, a double-bowl sink and medium hardwood floors.
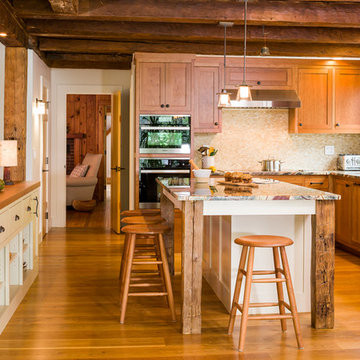
Charles Parker / Images Plus
Mid-sized country l-shaped separate kitchen in Burlington with an undermount sink, shaker cabinets, medium wood cabinets, onyx benchtops, beige splashback, mosaic tile splashback, black appliances, medium hardwood floors and with island.
Mid-sized country l-shaped separate kitchen in Burlington with an undermount sink, shaker cabinets, medium wood cabinets, onyx benchtops, beige splashback, mosaic tile splashback, black appliances, medium hardwood floors and with island.
Kitchen Design Ideas
1
