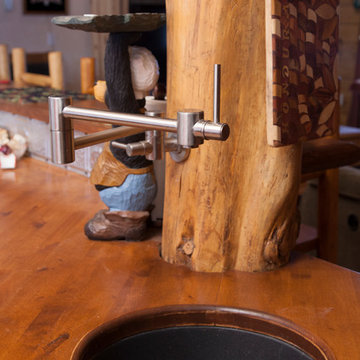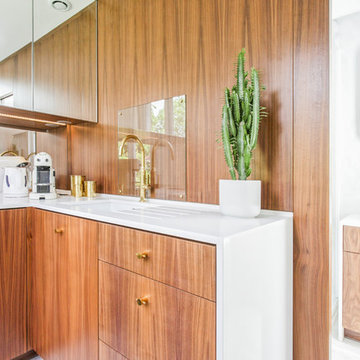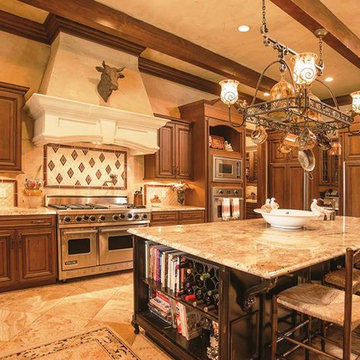Kitchen Design Ideas
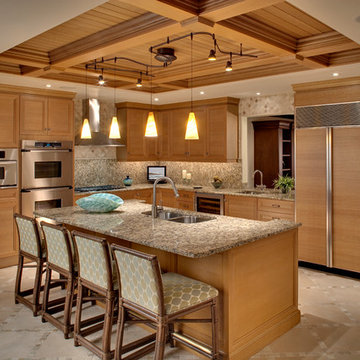
Tropical u-shaped eat-in kitchen in Miami with a double-bowl sink, recessed-panel cabinets, medium wood cabinets, multi-coloured splashback, panelled appliances, granite benchtops, stone slab splashback, porcelain floors and with island.
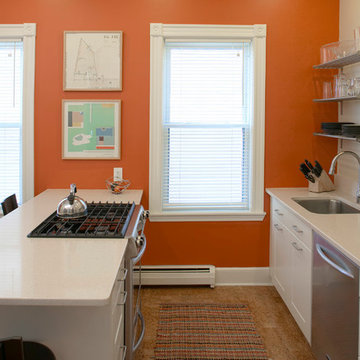
The silestone white counter matches the Ikea standard white cabinets. Open shelving is used for everyday dishware and located directly over the sink and dishwasher to facilitate access. The red accent wall continues out of frame left into the dining room and wraps into the living room. Cork flooring is soft underfoot and dampens acoustic levels.
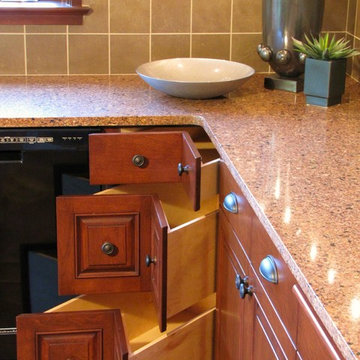
The homeowner disliked lazy susan cabinets, so corner drawers were created instead, which are much more visually interesting and functional.
Inspiration for a traditional u-shaped open plan kitchen in Seattle with an undermount sink, medium wood cabinets and granite benchtops.
Inspiration for a traditional u-shaped open plan kitchen in Seattle with an undermount sink, medium wood cabinets and granite benchtops.
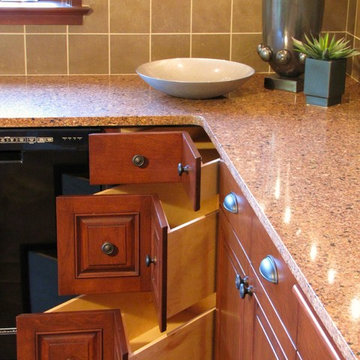
Great thought was put into making the kitchen a chic and spacious area that would function both for family breakfasts and evening entertaining, with custom cherry cabinets, a large curved island and glass accented backsplash. The previous layout felt cramped, blocked the view, and guests and kids had to walk through the prep area. The new location of the kitchen allows for a commanding view of the family room fireplace and the water.
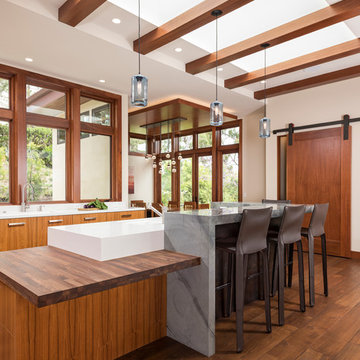
Photos: Matthew Meier Photopgrahy
Large modern l-shaped open plan kitchen in San Diego with a double-bowl sink, flat-panel cabinets, brown cabinets, granite benchtops, stainless steel appliances, medium hardwood floors and with island.
Large modern l-shaped open plan kitchen in San Diego with a double-bowl sink, flat-panel cabinets, brown cabinets, granite benchtops, stainless steel appliances, medium hardwood floors and with island.
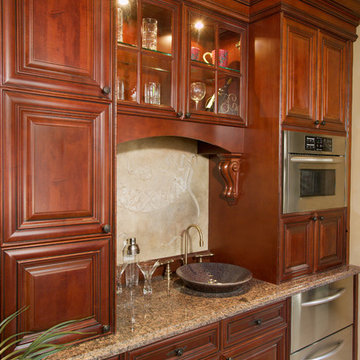
James Wilson
Design ideas for a small mediterranean single-wall separate kitchen in Orlando with raised-panel cabinets, dark wood cabinets, granite benchtops, beige splashback, ceramic splashback, stainless steel appliances and no island.
Design ideas for a small mediterranean single-wall separate kitchen in Orlando with raised-panel cabinets, dark wood cabinets, granite benchtops, beige splashback, ceramic splashback, stainless steel appliances and no island.
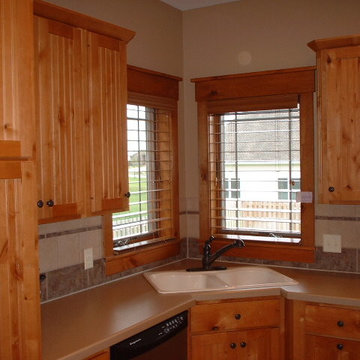
Awesome kitchen floor plan with corner sink and corner windows for lots of light. Craftsman trim and styling throughout. Massive island with built in cookbook case and eating bar.
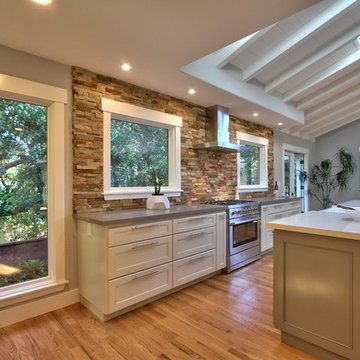
This is an example of a transitional kitchen in Other with shaker cabinets, multi-coloured splashback, stone tile splashback, stainless steel appliances, medium hardwood floors, brown floor and grey benchtop.
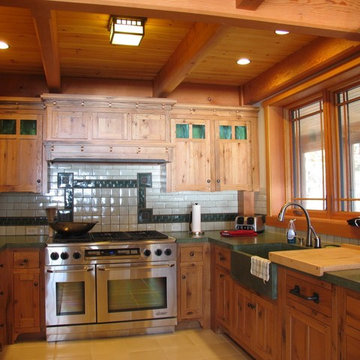
Flush Inset Cabinetry made of Antique Reclaimed White Oak with a Natural Finish
Inspiration for a traditional kitchen in Boston.
Inspiration for a traditional kitchen in Boston.
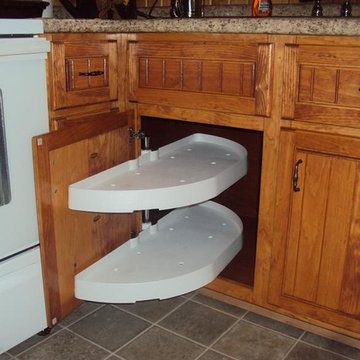
Complete Kitchen Design & Build
Design ideas for a mid-sized country l-shaped eat-in kitchen in DC Metro with a double-bowl sink, raised-panel cabinets, medium wood cabinets, quartz benchtops, black appliances, vinyl floors and no island.
Design ideas for a mid-sized country l-shaped eat-in kitchen in DC Metro with a double-bowl sink, raised-panel cabinets, medium wood cabinets, quartz benchtops, black appliances, vinyl floors and no island.
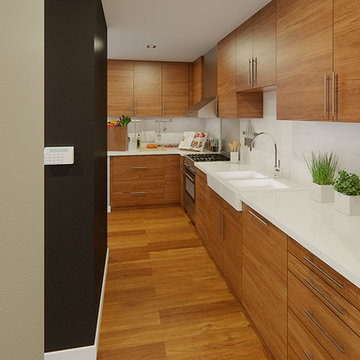
This is a proposal for a 36'x128' corner lot in South Minneapolis. The main considerations were sun exposure, privacy and as big as possible private yard.
After setbacks the workable area is 23'x95'. The house is composed of two boxes connected by a bridge. This bridge allows to keep more area on the ground level creating a covered deck for the courtyard as well as being the studio/home office area.
The features of this 3bd/3.5 br. and 2 car garage home (2400s.f above grade) are double height living room, open layout, integrated dining/kitchen and studio.
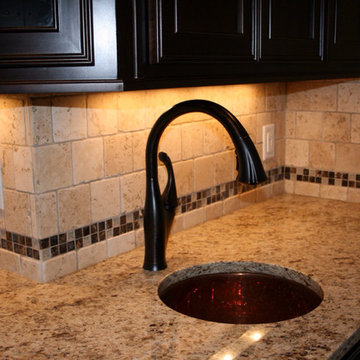
Bar area in Kitchen. The Manors of Belleclave at Wildewood, Columbia SC
Inspiration for a mid-sized traditional l-shaped eat-in kitchen in Other with an undermount sink, recessed-panel cabinets, dark wood cabinets, granite benchtops, multi-coloured splashback, stone tile splashback, stainless steel appliances, travertine floors and with island.
Inspiration for a mid-sized traditional l-shaped eat-in kitchen in Other with an undermount sink, recessed-panel cabinets, dark wood cabinets, granite benchtops, multi-coloured splashback, stone tile splashback, stainless steel appliances, travertine floors and with island.
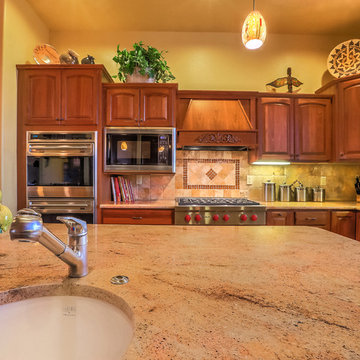
The beautifully appointed open kitchen in this Placitas area home uses renewable and sustainable materials and energy-efficient appliances plus a design that promotes a good flow and ease of use for the family. The use of natural warm woods, slate floors, granite countertops and a ceramic tile backsplash imparts a warm and inviting ambiance to this practical kitchen, which makes is a popular gathering place for family and friends. Photo by StyleTours ABQ.
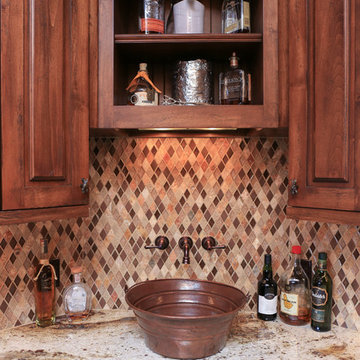
The small nook off the family room is the gentlemen's bar, complete with a hammered copper vessel sink with a handle like a bucket, natural stone and glass backsplash, wine cellar, dishwasher for all the bar glasses and an under-counter refrigerator. The design on the cabinets was carefully chosen with the diamond mullions to continue with the Adirondack theme and with the chiseled edge on the granite. As luxurious as the home is, don't forget it is in the mountains among acreage and private lots full of multiple walking trails that are not for the faint of heart. This is a man's home; a place for guys to go and unwind in a posh gentlemen's club that exudes comfort and luxury, but not stuffiness.
Designed by Melodie Durham of Durham Designs & Consulting, LLC.
Photo by Livengood Photographs [www.livengoodphotographs.com/design].
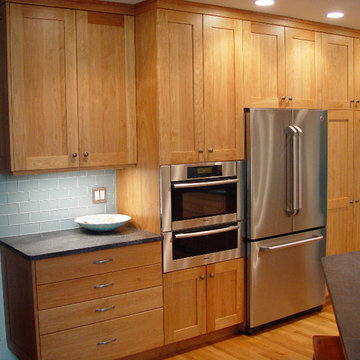
Sometimes the way to go is to be very simple. These simple natural colored wood cabinets mixed with the pop of blue glass tile is the perfect way to mix simple and elegant. With low ceiling heights being an issue to work around, no crown molding was used in order to take every inch of space for the cabinets. Simple slab drawers add a more modern touch.
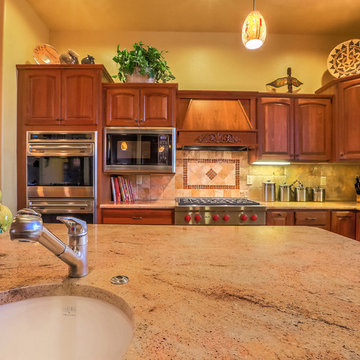
Photographer: StyleTours ABQ
Photo of a large u-shaped kitchen pantry in Albuquerque with an undermount sink, recessed-panel cabinets, medium wood cabinets, granite benchtops, beige splashback, mosaic tile splashback, stainless steel appliances, travertine floors, with island and beige floor.
Photo of a large u-shaped kitchen pantry in Albuquerque with an undermount sink, recessed-panel cabinets, medium wood cabinets, granite benchtops, beige splashback, mosaic tile splashback, stainless steel appliances, travertine floors, with island and beige floor.
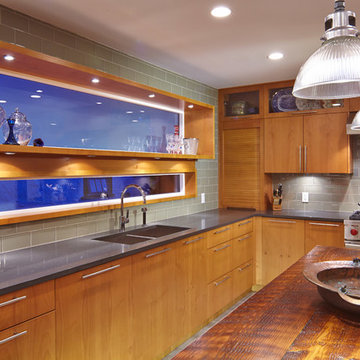
Martin Knowles Photography
This is an example of a contemporary u-shaped separate kitchen in Vancouver with a double-bowl sink, flat-panel cabinets, medium wood cabinets, granite benchtops, green splashback, subway tile splashback and stainless steel appliances.
This is an example of a contemporary u-shaped separate kitchen in Vancouver with a double-bowl sink, flat-panel cabinets, medium wood cabinets, granite benchtops, green splashback, subway tile splashback and stainless steel appliances.
Kitchen Design Ideas
1
