Kitchen with a Double-bowl Sink and Beige Cabinets Design Ideas
Refine by:
Budget
Sort by:Popular Today
1 - 20 of 4,416 photos
Item 1 of 3

Photo of a large modern l-shaped eat-in kitchen in Sydney with a double-bowl sink, flat-panel cabinets, beige cabinets, marble benchtops, multi-coloured splashback, marble splashback, stainless steel appliances, ceramic floors, with island, beige floor and white benchtop.

Coburg Frieze is a purified design that questions what’s really needed.
The interwar property was transformed into a long-term family home that celebrates lifestyle and connection to the owners’ much-loved garden. Prioritising quality over quantity, the crafted extension adds just 25sqm of meticulously considered space to our clients’ home, honouring Dieter Rams’ enduring philosophy of “less, but better”.
We reprogrammed the original floorplan to marry each room with its best functional match – allowing an enhanced flow of the home, while liberating budget for the extension’s shared spaces. Though modestly proportioned, the new communal areas are smoothly functional, rich in materiality, and tailored to our clients’ passions. Shielding the house’s rear from harsh western sun, a covered deck creates a protected threshold space to encourage outdoor play and interaction with the garden.
This charming home is big on the little things; creating considered spaces that have a positive effect on daily life.

This is an example of a contemporary open plan kitchen in Melbourne with a double-bowl sink, flat-panel cabinets, beige cabinets, white splashback, black appliances, medium hardwood floors, with island and white benchtop.
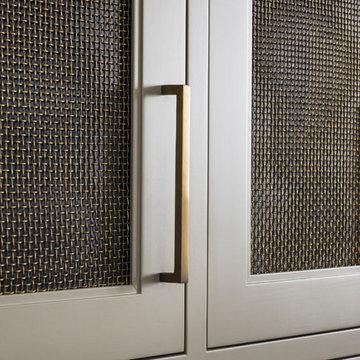
MULTIPLE AWARD WINNING KITCHEN. 2019 Westchester Home Design Awards Best Traditional Kitchen. KBDN magazine Award winner. Houzz Kitchen of the Week January 2019. Kitchen design and cabinetry – Studio Dearborn. This historic colonial in Edgemont NY was home in the 1930s and 40s to the world famous Walter Winchell, gossip commentator. The home underwent a 2 year gut renovation with an addition and relocation of the kitchen, along with other extensive renovations. Cabinetry by Studio Dearborn/Schrocks of Walnut Creek in Rockport Gray; Bluestar range; custom hood; Quartzmaster engineered quartz countertops; Rejuvenation Pendants; Waterstone faucet; Equipe subway tile; Foundryman hardware. Photos, Adam Kane Macchia.
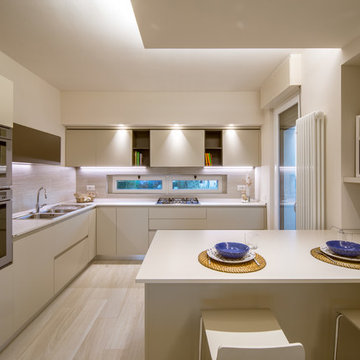
This is an example of a large modern separate kitchen in Other with a double-bowl sink, flat-panel cabinets, beige cabinets, beige splashback, stainless steel appliances, light hardwood floors and a peninsula.

This kitchen in an open-plan space exudes contemporary elegance with its Italian handleless design.
The cabinetry, finished in Fenix Beige Arizona and Bianco Kos with a luxurious matt finish, contributes to a seamless and sophisticated look. The Italian handleless style not only adds a touch of minimalism but also enhances the clean lines and sleek aesthetic of the space.
The worktops, featuring 20mm Caesarstone Aterra Blanca Quartz, add a touch of refinement and durability to the kitchen. The light colour complements the cabinetry choices to create a cohesive design. The choice of Caesarstone ensures a sturdy and easy-to-maintain surface.
A spacious island takes centre stage in this open-plan layout, serving as a focal point for both cooking and dining activities. The integrated hob on the island enhances the functionality of the space, allowing for efficient meal preparation while maintaining a streamlined appearance.
This kitchen is not just practical and functional; it also provides an inviting area for dining and socialising with a great choice of colours, materials, and overall design.
Are you inspired by this kitchen? Visit our project pages for more.

Wow, have you seen this stunning transitional/contemporary kitchen remodel? It's simply beautiful! From a drab and mediocre space, we've transformed it into a jaw-dropping masterpiece. And it's not just a pretty face - this medium sized kitchen has been intelligently designed with updated organization features that make it a pleasure to cook and entertain in. The light stain on maple is the cherry on top, ensuring that this kitchen will still look fabulous years from now.
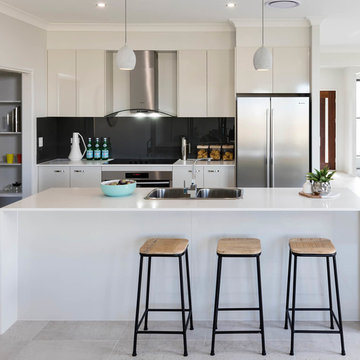
The Horizon 285 creates amazing impact as soon as you walk through the front door. A large study and media room flow off the entry and lead you to the impressive kitchen/living areas. The gourmet kitchen features a walk-in pantry with its own prep bench. A large, functional laundry completes the package
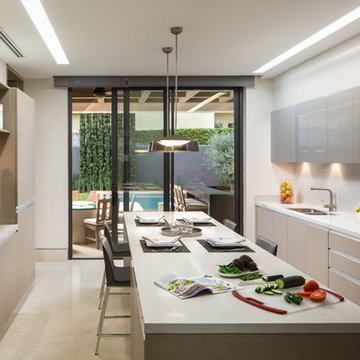
Photo credit: Mike Kelley
This is an example of a contemporary kitchen with a double-bowl sink, flat-panel cabinets, beige cabinets, white splashback and with island.
This is an example of a contemporary kitchen with a double-bowl sink, flat-panel cabinets, beige cabinets, white splashback and with island.
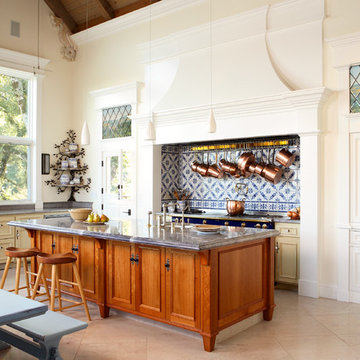
Architectural / Interior Design,Kitchen Cabinetry, Island, Trestle Table with Matching Benches, Decorative Millwork, Leaded Glass & Metal Work: Designed and Fabricated by Michelle Rein & Ariel Snyders of American Artisans. Photo by: Michele Lee Willson
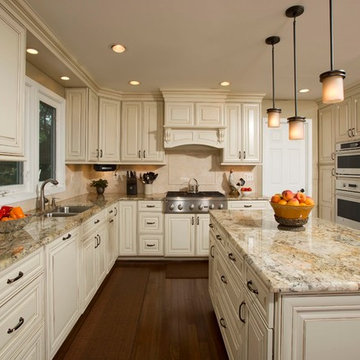
• A busy family wanted to rejuvenate their entire first floor. As their family was growing, their spaces were getting more cramped and finding comfortable, usable space was no easy task. The goal of their remodel was to create a warm and inviting kitchen and family room, great room-like space that worked with the rest of the home’s floor plan.
The focal point of the new kitchen is a large center island around which the family can gather to prepare meals. Exotic granite countertops and furniture quality light-colored cabinets provide a warm, inviting feel. Commercial-grade stainless steel appliances make this gourmet kitchen a great place to prepare large meals.
A wide plank hardwood floor continues from the kitchen to the family room and beyond, tying the spaces together. The focal point of the family room is a beautiful stone fireplace hearth surrounded by built-in bookcases. Stunning craftsmanship created this beautiful wall of cabinetry which houses the home’s entertainment system. French doors lead out to the home’s deck and also let a lot of natural light into the space.
From its beautiful, functional kitchen to its elegant, comfortable family room, this renovation achieved the homeowners’ goals. Now the entire family has a great space to gather and spend quality time.
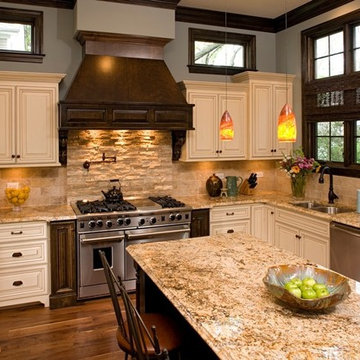
This kitchen features Venetian Gold Granite Counter tops, White Linen glazed custom cabinetry on the parameter and Gunstock stain on the island, the vent hood and around the stove. The Flooring is American Walnut in varying sizes. There is a natural stacked stone on as the backsplash under the hood with a travertine subway tile acting as the backsplash under the cabinetry. Two tones of wall paint were used in the kitchen. Oyster bar is found as well as Morning Fog.
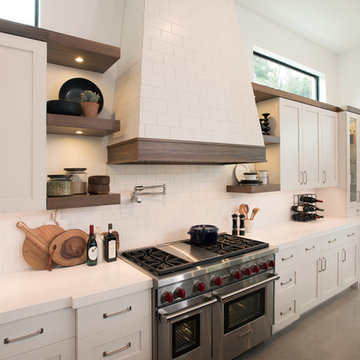
Located in the heart of Victoria Park neighborhood in Fort Lauderdale, FL, this kitchen is a play between clean, transitional shaker style with the edginess of a city loft. There is a crispness brought by the White Painted cabinets and warmth brought through the addition of Natural Walnut highlights. The grey concrete floors and subway-tile clad hood and back-splash ease more industrial elements into the design. The beautiful walnut trim woodwork, striking navy blue island and sleek waterfall counter-top live in harmony with the commanding presence of professional cooking appliances.
The warm and storied character of this kitchen is further reinforced by the use of unique floating shelves, which serve as display areas for treasured objects to bring a layer of history and personality to the Kitchen. It is not just a place for cooking, but a place for living, entertaining and loving.
Photo by: Matthew Horton

A full kitchen renovation including addition of skylights transformed a previously darker and tricky workspace into a light and bright entertainers kitchen.
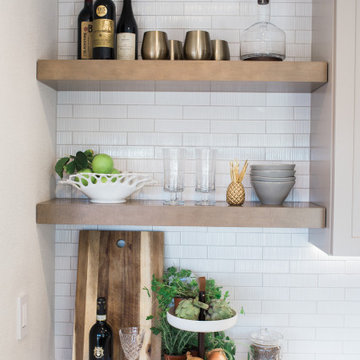
Modern meets traditional in this functional and family friendly kitchen remodel
Design ideas for a small transitional galley open plan kitchen in Orange County with a double-bowl sink, shaker cabinets, beige cabinets, quartz benchtops, white splashback, subway tile splashback, stainless steel appliances, porcelain floors, no island, beige floor and white benchtop.
Design ideas for a small transitional galley open plan kitchen in Orange County with a double-bowl sink, shaker cabinets, beige cabinets, quartz benchtops, white splashback, subway tile splashback, stainless steel appliances, porcelain floors, no island, beige floor and white benchtop.
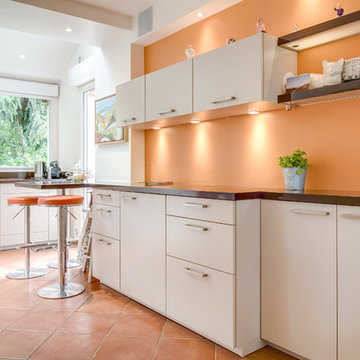
La cuisine a été repensée dans sa totalité. Les lumières naturelles et artificielles ont été repensées.
La maîtresse de maison a voulu garder le carrelage d'origine. Un aplat orange sur un mur permet d'accepter sa présence dans cette pièce devenue contemporaine
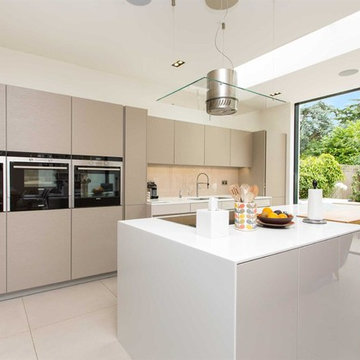
Birch Grove. We designed a large contemporary rear extension and refurbished the whole house.
This is an example of a mid-sized contemporary galley eat-in kitchen in London with a double-bowl sink, flat-panel cabinets, beige cabinets, quartzite benchtops, glass sheet splashback, stainless steel appliances, with island, beige floor, white benchtop and beige splashback.
This is an example of a mid-sized contemporary galley eat-in kitchen in London with a double-bowl sink, flat-panel cabinets, beige cabinets, quartzite benchtops, glass sheet splashback, stainless steel appliances, with island, beige floor, white benchtop and beige splashback.
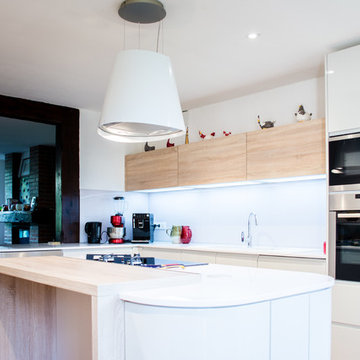
Cuisines Sumela
This is an example of a large modern l-shaped open plan kitchen in Lyon with a double-bowl sink, beaded inset cabinets, beige cabinets, quartzite benchtops, white splashback, glass sheet splashback, stainless steel appliances, brick floors, with island and red floor.
This is an example of a large modern l-shaped open plan kitchen in Lyon with a double-bowl sink, beaded inset cabinets, beige cabinets, quartzite benchtops, white splashback, glass sheet splashback, stainless steel appliances, brick floors, with island and red floor.
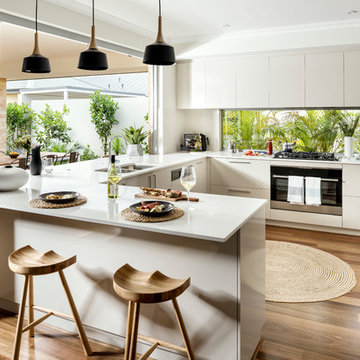
DMAX Photography
Design ideas for a contemporary u-shaped open plan kitchen in Perth with a double-bowl sink, flat-panel cabinets, beige cabinets, window splashback, stainless steel appliances, medium hardwood floors, a peninsula and brown floor.
Design ideas for a contemporary u-shaped open plan kitchen in Perth with a double-bowl sink, flat-panel cabinets, beige cabinets, window splashback, stainless steel appliances, medium hardwood floors, a peninsula and brown floor.
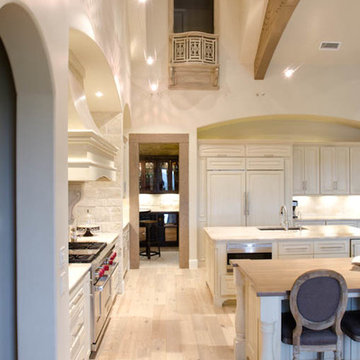
View of kitchen though to wine room from breakfast
Inspiration for an expansive traditional l-shaped open plan kitchen in Austin with a double-bowl sink, raised-panel cabinets, beige cabinets, granite benchtops, beige splashback, stone tile splashback, coloured appliances, light hardwood floors and multiple islands.
Inspiration for an expansive traditional l-shaped open plan kitchen in Austin with a double-bowl sink, raised-panel cabinets, beige cabinets, granite benchtops, beige splashback, stone tile splashback, coloured appliances, light hardwood floors and multiple islands.
Kitchen with a Double-bowl Sink and Beige Cabinets Design Ideas
1