Kitchen with a Double-bowl Sink and Grey Floor Design Ideas
Sort by:Popular Today
1 - 20 of 8,637 photos

Design ideas for a contemporary kitchen in Melbourne with a double-bowl sink, flat-panel cabinets, black cabinets, mirror splashback, stainless steel appliances, concrete floors, with island, grey floor and white benchtop.

Photo of a large contemporary l-shaped open plan kitchen in Melbourne with a double-bowl sink, black cabinets, marble benchtops, grey splashback, marble splashback, black appliances, concrete floors, with island, grey floor and grey benchtop.
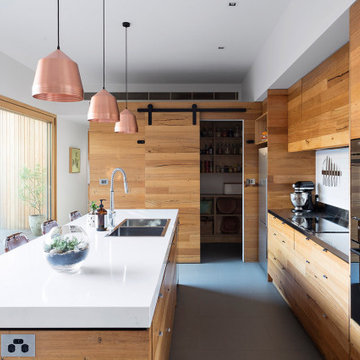
Recycled messmate timber cupboards, smartstone and stainless stell benchtop, V-zug appliances, original Les Arks vintage leather stools, barn door to walk in pantry.

‘Oh What A Ceiling!’ ingeniously transformed a tired mid-century brick veneer house into a suburban oasis for a multigenerational family. Our clients, Gabby and Peter, came to us with a desire to reimagine their ageing home such that it could better cater to their modern lifestyles, accommodate those of their adult children and grandchildren, and provide a more intimate and meaningful connection with their garden. The renovation would reinvigorate their home and allow them to re-engage with their passions for cooking and sewing, and explore their skills in the garden and workshop.

Practical and durable but retaining warmth and texture as the hub of the family home.Rear works benches are stainless steel providing durable work surfaces while the timber island provides warmth when sitting around with a cuppa! The darker colours with timber accented shelves creates a recessive quality with earth and texture. Shelves used to highlight ceramic collections used daily.

This is an example of a mid-sized contemporary galley open plan kitchen in Brisbane with a double-bowl sink, recessed-panel cabinets, black cabinets, wood benchtops, white splashback, window splashback, stainless steel appliances, slate floors, with island, grey floor, brown benchtop and exposed beam.

Inspiration for a mid-sized contemporary galley kitchen in Sydney with a double-bowl sink, flat-panel cabinets, white cabinets, quartz benchtops, white splashback, with island, white benchtop, window splashback, panelled appliances and grey floor.
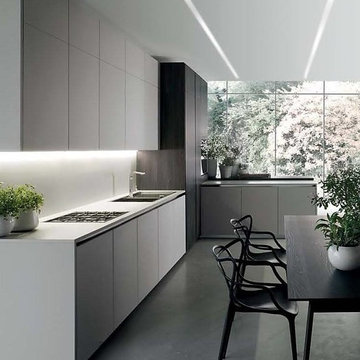
Photo of a mid-sized modern l-shaped eat-in kitchen in New York with a double-bowl sink, flat-panel cabinets, white cabinets, stainless steel appliances, concrete floors, no island and grey floor.
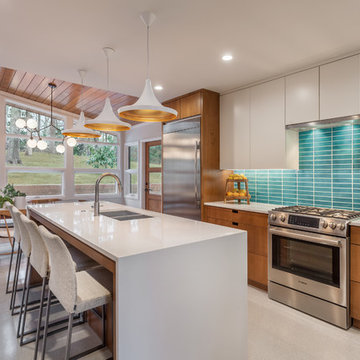
This mid-century modern was a full restoration back to this home's former glory. The vertical grain fir ceilings were reclaimed, refinished, and reinstalled. The floors were a special epoxy blend to imitate terrazzo floors that were so popular during this period. The quartz countertops waterfall on both ends and the handmade tile accents the backsplash. Reclaimed light fixtures, hardware, and appliances put the finishing touches on this remodel.
Photo credit - Inspiro 8 Studios
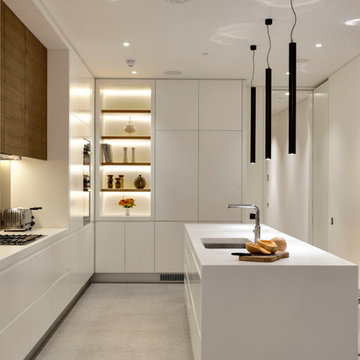
Kitchen. Designed by Form Studio, the kitchen door fronts and island unit are made from White High Max. The stools are from Magi and the lights over the island unit from Martini Lighting.
.
.
Bruce Hemming (photography) : Form Studio (architecture)

A mid-size minimalist bar shaped kitchen gray concrete floor, with flat panel black cabinets with a double bowl sink and yellow undermount cabinet lightings with a wood shiplap backsplash and black granite conutertop
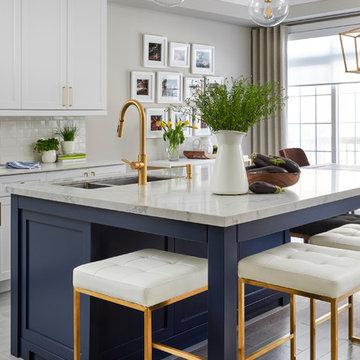
Stephani Buchman Photography
Inspiration for a mid-sized transitional eat-in kitchen in Toronto with a double-bowl sink, shaker cabinets, white cabinets, quartz benchtops, white splashback, porcelain floors, with island, grey floor and white benchtop.
Inspiration for a mid-sized transitional eat-in kitchen in Toronto with a double-bowl sink, shaker cabinets, white cabinets, quartz benchtops, white splashback, porcelain floors, with island, grey floor and white benchtop.
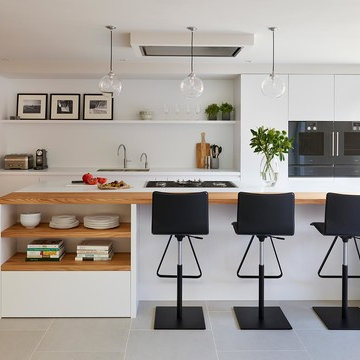
Photo by: Darren Chung
This is an example of a scandinavian kitchen in London with a double-bowl sink, flat-panel cabinets, white cabinets, white splashback, stainless steel appliances, with island, grey floor and white benchtop.
This is an example of a scandinavian kitchen in London with a double-bowl sink, flat-panel cabinets, white cabinets, white splashback, stainless steel appliances, with island, grey floor and white benchtop.
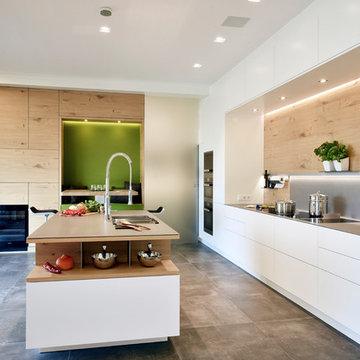
Edle Wohnküche mit Kochinsel und einer rückwärtigen Back-Kitchen hinter der satinierten Glasschiebetür.
Arbeitsflächen mit Silvertouch-Edelstahl Oberflächen und charaktervollen Asteiche-Oberflächen.
Ausgestattet mit Premium-Geräten von Miele und Bora für ein Kocherlebnis auf höchstem Niveau.
Planung, Ausführung und Montage aus einer Hand:
rabe-innenausbau
© Silke Rabe

Photo of a large modern l-shaped open plan kitchen in Toronto with a double-bowl sink, flat-panel cabinets, medium wood cabinets, tile benchtops, white splashback, porcelain splashback, stainless steel appliances, porcelain floors, with island, grey floor and black benchtop.
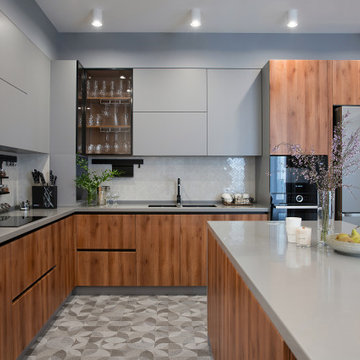
Photo of a large contemporary l-shaped separate kitchen in Yekaterinburg with a double-bowl sink, flat-panel cabinets, grey cabinets, solid surface benchtops, white splashback, mosaic tile splashback, black appliances, porcelain floors, with island, grey floor and grey benchtop.
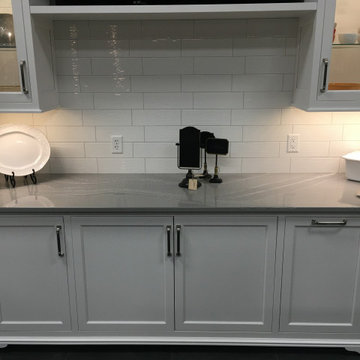
Amish Built custom cabinetry built by River Woodworking of Indiana.
Mid-sized transitional single-wall open plan kitchen in Other with a double-bowl sink, shaker cabinets, white cabinets, quartzite benchtops, white splashback, ceramic splashback, panelled appliances, porcelain floors, with island, grey floor and grey benchtop.
Mid-sized transitional single-wall open plan kitchen in Other with a double-bowl sink, shaker cabinets, white cabinets, quartzite benchtops, white splashback, ceramic splashback, panelled appliances, porcelain floors, with island, grey floor and grey benchtop.
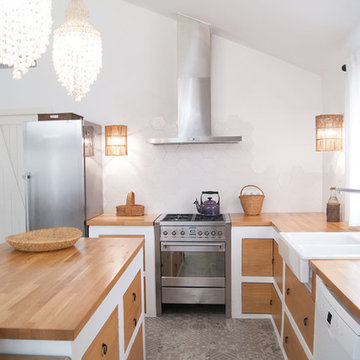
Photo of a mediterranean l-shaped open plan kitchen in Other with a double-bowl sink, wood benchtops, ceramic splashback, ceramic floors, with island and grey floor.
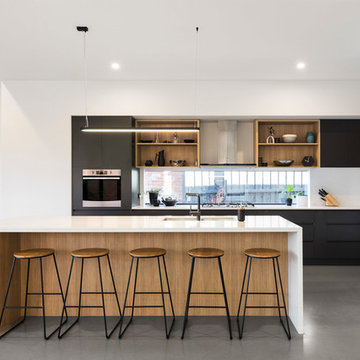
Photo of a scandinavian open plan kitchen in Melbourne with a double-bowl sink, flat-panel cabinets, black cabinets, window splashback, white appliances, concrete floors, with island, grey floor and white benchtop.
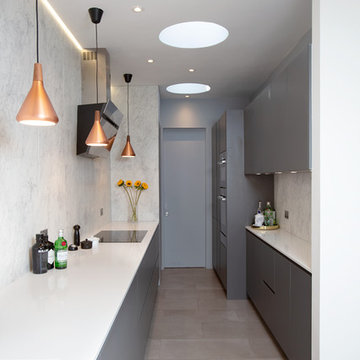
Elayne Barre
Mid-sized contemporary galley separate kitchen in London with a double-bowl sink, flat-panel cabinets, grey cabinets, white splashback, marble splashback, no island, grey floor, white benchtop and panelled appliances.
Mid-sized contemporary galley separate kitchen in London with a double-bowl sink, flat-panel cabinets, grey cabinets, white splashback, marble splashback, no island, grey floor, white benchtop and panelled appliances.
Kitchen with a Double-bowl Sink and Grey Floor Design Ideas
1