Kitchen with a Double-bowl Sink and Multi-Coloured Benchtop Design Ideas
Refine by:
Budget
Sort by:Popular Today
1 - 20 of 2,769 photos

This is an example of a mid-sized midcentury l-shaped open plan kitchen in Melbourne with a double-bowl sink, terrazzo benchtops, subway tile splashback, black appliances, light hardwood floors, with island, flat-panel cabinets, blue cabinets, white splashback, beige floor and multi-coloured benchtop.

Custom terrazzo benchtop, oak veneer cupboards with hand pull cutouts for opening, curved walls with timber battens.
Inspiration for an eclectic kitchen in Melbourne with a double-bowl sink, light wood cabinets, terrazzo benchtops, white splashback, ceramic splashback, concrete floors, grey floor and multi-coloured benchtop.
Inspiration for an eclectic kitchen in Melbourne with a double-bowl sink, light wood cabinets, terrazzo benchtops, white splashback, ceramic splashback, concrete floors, grey floor and multi-coloured benchtop.

Design ideas for a transitional u-shaped open plan kitchen in Melbourne with a double-bowl sink, shaker cabinets, medium wood cabinets, marble benchtops, multi-coloured splashback, marble splashback, black appliances, medium hardwood floors, with island, brown floor and multi-coloured benchtop.

Inspiration for an expansive contemporary galley open plan kitchen in Sydney with flat-panel cabinets, with island, a double-bowl sink, dark wood cabinets, marble benchtops, multi-coloured splashback, glass sheet splashback, stainless steel appliances, medium hardwood floors, brown floor, multi-coloured benchtop and vaulted.

Design ideas for a large contemporary l-shaped kitchen pantry in Sydney with a double-bowl sink, flat-panel cabinets, white cabinets, quartz benchtops, multi-coloured splashback, mirror splashback, black appliances, laminate floors, with island and multi-coloured benchtop.
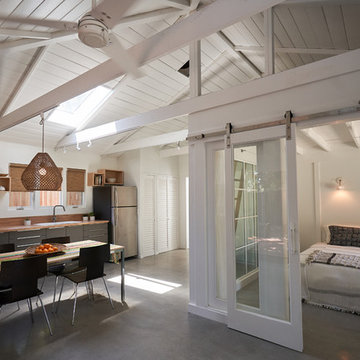
The studio has an open plan layout with natural light filtering the space with skylights and french doors to the outside. The kitchen is open to the living area and has plenty of storage.

photo credit: Dennis Jourdan Photography
Photo of a large traditional u-shaped eat-in kitchen in Chicago with a double-bowl sink, recessed-panel cabinets, white cabinets, quartzite benchtops, multi-coloured splashback, panelled appliances, light hardwood floors, with island, brown floor and multi-coloured benchtop.
Photo of a large traditional u-shaped eat-in kitchen in Chicago with a double-bowl sink, recessed-panel cabinets, white cabinets, quartzite benchtops, multi-coloured splashback, panelled appliances, light hardwood floors, with island, brown floor and multi-coloured benchtop.
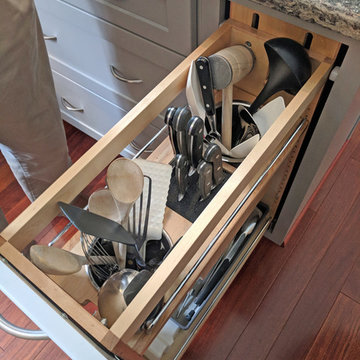
The Solstice team worked with these Crofton homeowners to achieve their vision of having a kitchen design that is the center of home life in this Chapman Farm home. The result is a kitchen located in the heart of the home, that serves as a welcome destination for family and visitors, with a highly effective layout. The addition of a peninsula adds extra seating and also separates the kitchen work zone from an external doorway and the living area. HomeCrest kitchen cabinets in willow finish Sedona maple includes customized pull out storage accessories like cooking utensil and knife storage inserts, pull out shelves, and more. The gray cabinetry is accented by an amazing Cambria "Langdon" quartz countertop and gray subway tile backsplash. An Allora USA double bowl sink with American Standard pull out sprayer faucet is situated facing the window, and includes an InSinkErator Evolution garbage disposal and InstaHot water dispenser in chrome. The design is accented by stainless appliances, a warm wood floor, and under- and over-cabinet lighting.
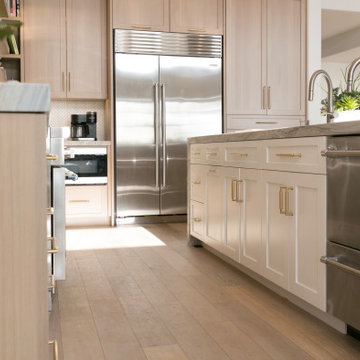
Beautiful leathered dolomite ( marble) countertops paired with the rift cut white oak cabinets, and marble backsplash give this coastal home a rich but organic and casual style! Open shelves create a strong design statement while still offering lots of function.
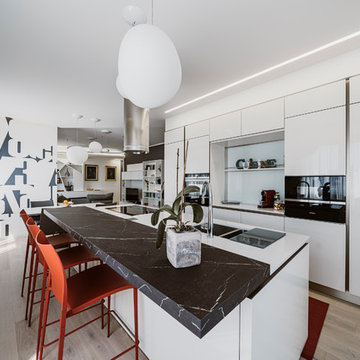
Vista della cucina con basi e colonne in vetro bianco marca Veneta Cucine. L'isola è caratterizzata da un Top in Fenix Grigio scuro, sgabelli Sand di Desalto. tavolo di Cattelan Italia modello Duffy finitura ceramica, sedie di Cattelan Italia modello Norma in ecopelle .Carta da parati Glamora, lampade Gregg Foscarini.
Foto di Simone Marulli
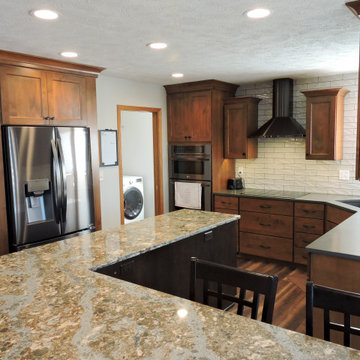
The door to the laundry was moved towards the end of the kitchen so the island could come into the kitchen area. A hood was added to replace the over-the-stove microwave. The design makes the kitchen sleek, and brings the kitchen into the 21st century.
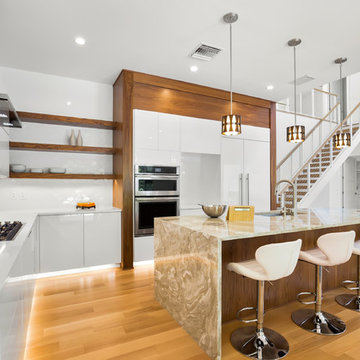
Waterfall quartzite countertop on kitchen island with seating. White acrylic and walnut flat panel cabinetry. Refrigerator panel and toe kick lighting. Floating shelves in corner. Stainless appliances with gas cooktop and 48" refrigerator with cabinet panels.
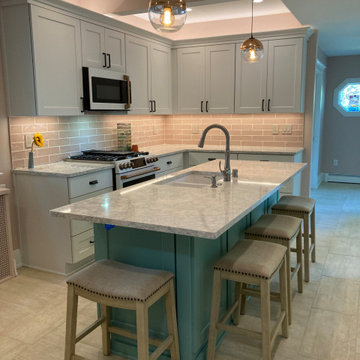
This is an example of a small transitional l-shaped eat-in kitchen in Milwaukee with a double-bowl sink, recessed-panel cabinets, white cabinets, quartz benchtops, pink splashback, ceramic splashback, white appliances, porcelain floors, with island, beige floor and multi-coloured benchtop.
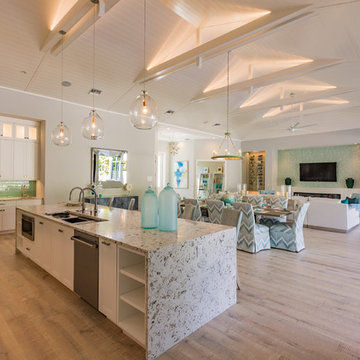
Beach style l-shaped open plan kitchen in Miami with a double-bowl sink, shaker cabinets, white cabinets, green splashback, stainless steel appliances, light hardwood floors, with island, brown floor and multi-coloured benchtop.

At the core of this transformation was the client’s aspiration for an open, interconnected space.
The removal of barriers between the kitchen, dining, and living areas created an expansive, fluid layout, elevating the home’s ambiance and facilitating seamless interaction among spaces.
The new open layout is the perfect space to cook and entertain merging sophistication with functionality.
The journey began with the client’s exploration of colors, eventually embracing Benjamin Moore’s Hale Navy blue as the cornerstone for the cabinetry. This choice set the stage for a harmonious palette that tied in with the living and dining room furniture and rugs.
Integrating a natural stone countertop became a focal point, incorporating these varied hues while gold fixtures added a touch of luxury and sophistication.
Throughout the design process, challenges were met with innovative solutions. Space optimization was key, requiring strategic placement of appliances like a smaller-width refrigerator alongside a pull-out pantry cabinet. The island, a central feature, not only provided additional seating but replaced the need for a separate table and chairs, optimizing the space for gatherings and enhancing the flow between the kitchen and the adjoining areas.
The revitalized kitchen now stands as a vibrant hub for social interaction. The homeowner seamlessly integrates into gatherings, no longer confined by kitchen walls, while guests engage effortlessly in the cooking process at the island. This transformation embodies the convergence of beauty and functionality, where every design element tells a story of thoughtful innovation and meticulous attention to detail.
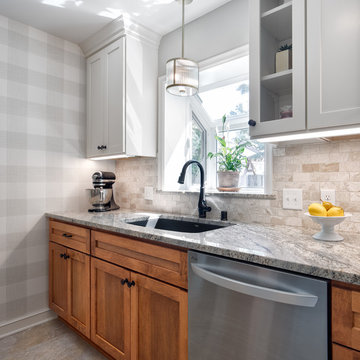
This twin home was the perfect home for these empty nesters – retro-styled bathrooms, beautiful fireplace and built-ins, and a spectacular garden. The only thing the home was lacking was a functional kitchen space.
The old kitchen had three entry points – one to the dining room, one to the back entry, and one to a hallway. The hallway entry was closed off to create a more functional galley style kitchen that isolated traffic running through and allowed for much more countertop and storage space.
The clients wanted a transitional style that mimicked their design choices in the rest of the home. A medium wood stained base cabinet was chosen to warm up the space and create contrast against the soft white upper cabinets. The stove was given two resting points on each side, and a large pantry was added for easy-access storage. The original box window at the kitchen sink remains, but the same granite used for the countertops now sits on the sill of the window, as opposed to the old wood sill that showed all water stains and wears. The granite chosen (Nevaska Granite) is a wonderful color mixture of browns, greys, whites, steely blues and a hint of black. A travertine tile backsplash accents the warmth found in the wood tone of the base cabinets and countertops.
Elegant lighting was installed as well as task lighting to compliment the bright, natural light in this kitchen. A flip-up work station will be added as another work point for the homeowners – likely to be used for their stand mixer while baking goodies with their grandkids. Wallpaper adds another layer of visual interest and texture.
The end result is an elegant and timeless design that the homeowners will gladly use for years to come.
Tour this project in person, September 28 – 29, during the 2019 Castle Home Tour!
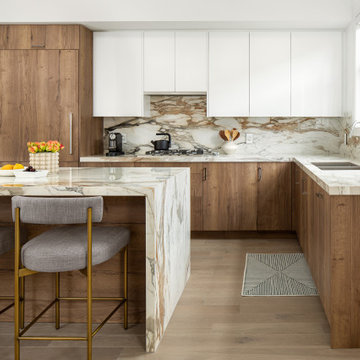
The kitchen and dining room are perfect for entertaining. We repurposed the old grey island countertop which is now the dining table and added a tulip base to maximize how many people can sit around it. A new waterfall island and matching backsplash have dramatic veins that pick up on the kitchen cabinets and floor.
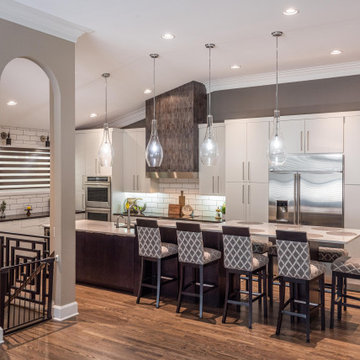
Large Kitchen open to great room with 3-sided archways to staircase to keep area light. Custom textured hood flows with wood tone of large 2-tiered island.

Beautiful leathered dolomite ( marble) countertops paired with the rift cut white oak cabinets, and marble backsplash give this coastal home a rich but organic and casual style! Open shelves create a strong design statement while still offering lots of function.
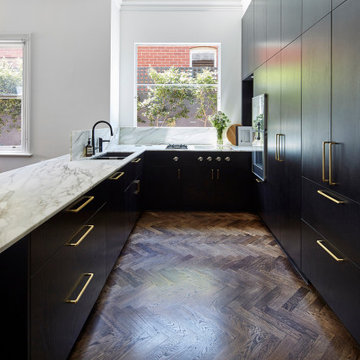
The brief given to our designer for their new kitchen was to form a space that kept the heritage feel of their home whilst adding a bit of character through the incorporation of classical and modern elements. Whilst keeping to the original footprint, the first design change in the kitchen was to move the current location of the sink to the island return to create a better flow to the space. Their new kitchen consists of a beautiful natural stone that wraps around the entire Kitchen, splashback and upstand, a stunning tall wall section of black cabinetry to house their ovens, a built – in pantry and an area for their coffee maker, thus creating a space that the whole family can work in whilst offering the practicality of everyday use.
Kitchen with a Double-bowl Sink and Multi-Coloured Benchtop Design Ideas
1