Kitchen with a Double-bowl Sink and Multi-Coloured Splashback Design Ideas
Refine by:
Budget
Sort by:Popular Today
1 - 20 of 11,647 photos
Item 1 of 3

Design ideas for a transitional u-shaped open plan kitchen in Melbourne with a double-bowl sink, shaker cabinets, medium wood cabinets, marble benchtops, multi-coloured splashback, marble splashback, black appliances, medium hardwood floors, with island, brown floor and multi-coloured benchtop.

Photo of a large modern l-shaped eat-in kitchen in Sydney with a double-bowl sink, flat-panel cabinets, beige cabinets, marble benchtops, multi-coloured splashback, marble splashback, stainless steel appliances, ceramic floors, with island, beige floor and white benchtop.

Inspiration for an expansive contemporary galley open plan kitchen in Sydney with flat-panel cabinets, with island, a double-bowl sink, dark wood cabinets, marble benchtops, multi-coloured splashback, glass sheet splashback, stainless steel appliances, medium hardwood floors, brown floor, multi-coloured benchtop and vaulted.

Design ideas for a large contemporary l-shaped kitchen pantry in Sydney with a double-bowl sink, flat-panel cabinets, white cabinets, quartz benchtops, multi-coloured splashback, mirror splashback, black appliances, laminate floors, with island and multi-coloured benchtop.
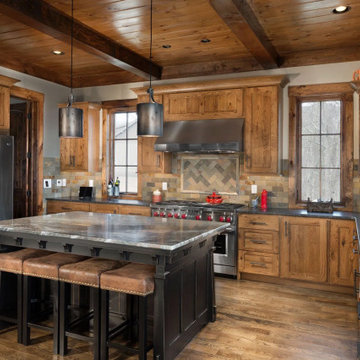
Photo courtesy of August Interiors.
To view more photos of this project, visit https://www.augustinteriorsnc.com/portfolio/rustic-and-refined-at-bearwallow-mountain/
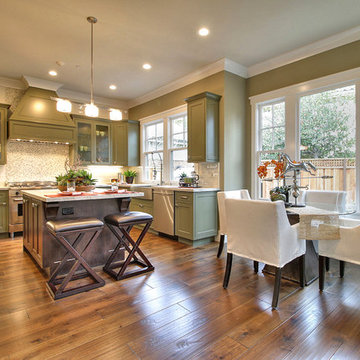
Unique green kitchen design with glass window cabinets, beautiful dark island, quartzite leather finish counter tops, counter tops, counter to ceiling backslash and beautiful stainless steel appliances.

The Brief
This Shoreham-by-Sea client sought a kitchen improvement to make the most of a sunny extension space. As part of the project new flooring was also required, which was to run from the front porch of the property to the rear bi-fold doors.
A theme with a nod to this client’s seaside location was favoured, as well as a design that maximised storage space. An island was also a key desirable of this project brief.
Design Elements
A combination of Tyrolean Blue and Oak furniture have been utilised, creating the coastal theme that this client favoured. These finishes are from British supplier Mereway, and have been used in their handleless option.
The layout groups most of the functional kitchen areas together, with the extension part of the kitchen equipped with plenty of storage and an area to store decorative items.
Aron has incorporated an island space as this client required. It’s a thin island purposefully, ensuring there is plenty of space for the clients dining area.
Special Inclusions
As part of the project, this client sought to improve their appliance functionality. Incorporating Neff models for an integrated fridge-freezer, integrated washing machine, single oven and a combination microwave.
A BORA X Pure is placed upon the island and combines an 83cm induction surface with a powerful built-in extraction system. The X Pure venting hob is equipped with two oversized cooking zones, which can fit several pots and pans, or can even be used with the BORA grill pan.
Additionally, a 30cm wine cabinet has been built into furniture at the extension area of the kitchen. This is a new Neff model that can cool up to twenty-one standard wine bottles.
Above the sink area a Quooker 100°C boiling water tap can also be spotted. This is their famous Flex model, which is equipped with a pull-out nozzle, and is shown in the stainless-steel finish.
Project Highlight
The extension area of the project is a fantastic highlight. It provides plenty of storage as the client required, but also doubles as an area to store decorative items.
In the extension area designer Aron has made great use of lighting options, integrating spotlights into each storage cubbyhole, as well as beneath wall units in this area and throughout the kitchen.
The End Result
This project achieves all the elements of the brief, incorporating a coastal theme, plenty of storage space, an island area, and a new array of high-tech appliances. Thanks to our complete installation option this client also undertook a complete flooring improvement, as well as a full plastering of all downstairs ceilings.
If you are seeking to make a similar transformation to your kitchen, arranging a free appointment with one of our expert designers may be the best place to start. Request a callback or arrange a free design consultation today.
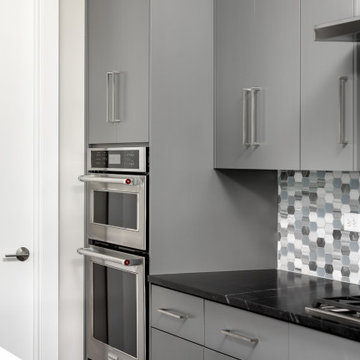
Two-tone painted custom cabinetry, wide-plank wood flooring, stainless appliances and hardware with natural stone mosaic tile in Harlow Pickett backsplash, from Roger’s Flooring, truly finishes this custom kitchen. The wrought iron light fixture is a fun addition to this modern kitchen!
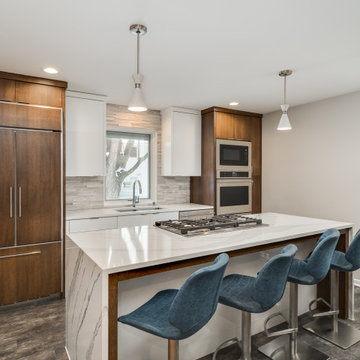
Photo of a mid-sized midcentury l-shaped eat-in kitchen in Minneapolis with a double-bowl sink, flat-panel cabinets, medium wood cabinets, marble benchtops, multi-coloured splashback, ceramic splashback, stainless steel appliances, with island and white benchtop.
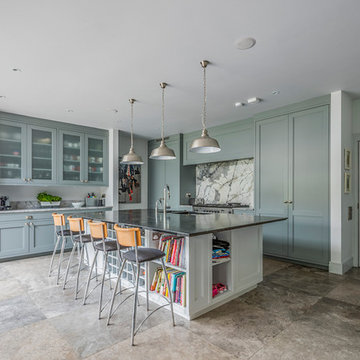
Daragh Muldowney
Photo of a contemporary open plan kitchen in Dublin with a double-bowl sink, shaker cabinets, multi-coloured splashback, stainless steel appliances, with island and grey floor.
Photo of a contemporary open plan kitchen in Dublin with a double-bowl sink, shaker cabinets, multi-coloured splashback, stainless steel appliances, with island and grey floor.
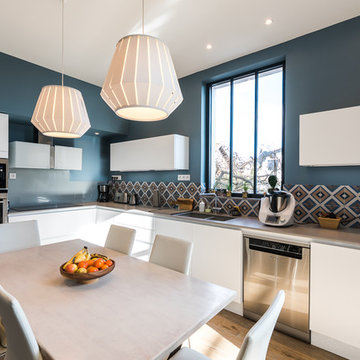
Lotfi DAKHLI
Mid-sized contemporary l-shaped eat-in kitchen in Lyon with flat-panel cabinets, white cabinets, stainless steel benchtops, multi-coloured splashback, ceramic splashback, medium hardwood floors, no island, a double-bowl sink and stainless steel appliances.
Mid-sized contemporary l-shaped eat-in kitchen in Lyon with flat-panel cabinets, white cabinets, stainless steel benchtops, multi-coloured splashback, ceramic splashback, medium hardwood floors, no island, a double-bowl sink and stainless steel appliances.
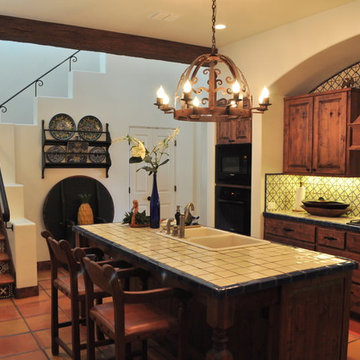
The owners of this New Braunfels house have a love of Spanish Colonial architecture, and were influenced by the McNay Art Museum in San Antonio.
The home elegantly showcases their collection of furniture and artifacts.
Handmade cement tiles are used as stair risers, and beautifully accent the Saltillo tile floor.
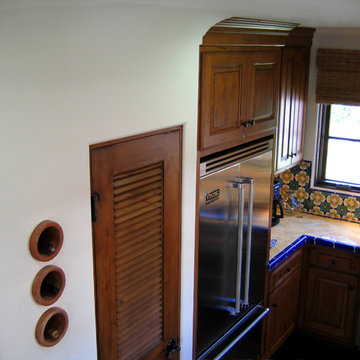
Design Consultant Jeff Doubét is the author of Creating Spanish Style Homes: Before & After – Techniques – Designs – Insights. The 240 page “Design Consultation in a Book” is now available. Please visit SantaBarbaraHomeDesigner.com for more info.
Jeff Doubét specializes in Santa Barbara style home and landscape designs. To learn more info about the variety of custom design services I offer, please visit SantaBarbaraHomeDesigner.com
Jeff Doubét is the Founder of Santa Barbara Home Design - a design studio based in Santa Barbara, California USA.
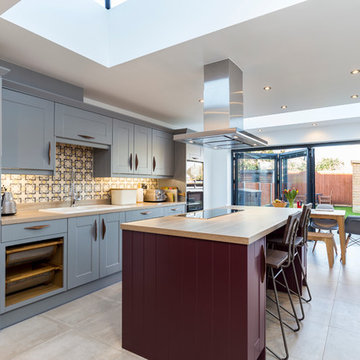
Chris Snook
Inspiration for a large transitional single-wall eat-in kitchen in London with a double-bowl sink, shaker cabinets, blue cabinets, wood benchtops, multi-coloured splashback, with island, ceramic splashback, stainless steel appliances and ceramic floors.
Inspiration for a large transitional single-wall eat-in kitchen in London with a double-bowl sink, shaker cabinets, blue cabinets, wood benchtops, multi-coloured splashback, with island, ceramic splashback, stainless steel appliances and ceramic floors.
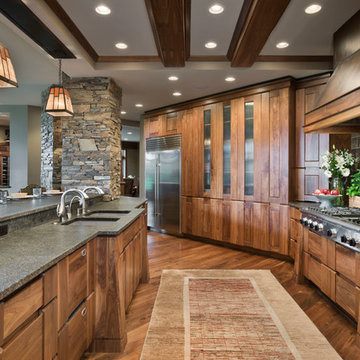
photo by Roger Wade
This is an example of a country kitchen in Other with a double-bowl sink, medium wood cabinets, multi-coloured splashback, stainless steel appliances, dark hardwood floors and with island.
This is an example of a country kitchen in Other with a double-bowl sink, medium wood cabinets, multi-coloured splashback, stainless steel appliances, dark hardwood floors and with island.
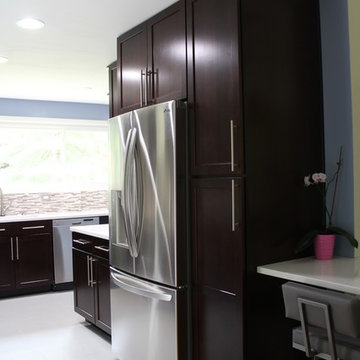
Isaac Brown
Design ideas for a mid-sized contemporary l-shaped eat-in kitchen in Houston with a double-bowl sink, shaker cabinets, dark wood cabinets, solid surface benchtops, multi-coloured splashback, stainless steel appliances, porcelain floors, matchstick tile splashback, with island and white floor.
Design ideas for a mid-sized contemporary l-shaped eat-in kitchen in Houston with a double-bowl sink, shaker cabinets, dark wood cabinets, solid surface benchtops, multi-coloured splashback, stainless steel appliances, porcelain floors, matchstick tile splashback, with island and white floor.
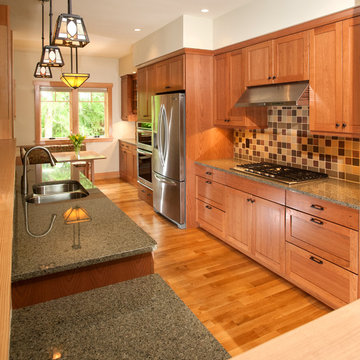
Inspiration for a mid-sized arts and crafts galley open plan kitchen in New York with a double-bowl sink, shaker cabinets, light wood cabinets, granite benchtops, multi-coloured splashback, ceramic splashback, stainless steel appliances, light hardwood floors and with island.
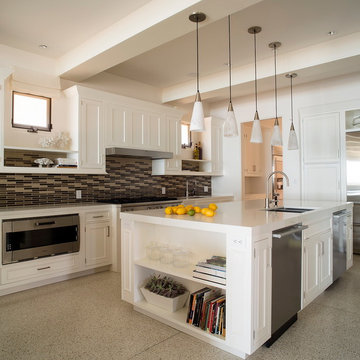
Babak Tamhidi
Design ideas for a transitional kitchen in Los Angeles with a double-bowl sink, recessed-panel cabinets, white cabinets, multi-coloured splashback, matchstick tile splashback and stainless steel appliances.
Design ideas for a transitional kitchen in Los Angeles with a double-bowl sink, recessed-panel cabinets, white cabinets, multi-coloured splashback, matchstick tile splashback and stainless steel appliances.
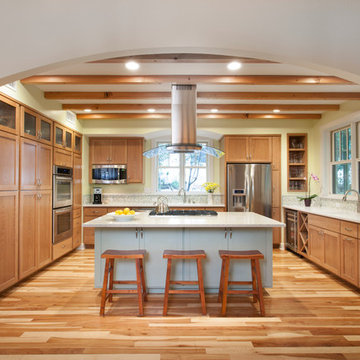
Whit Preston
Inspiration for a mid-sized traditional u-shaped open plan kitchen in Austin with mosaic tile splashback, light wood cabinets, a double-bowl sink, quartz benchtops, multi-coloured splashback, stainless steel appliances, medium hardwood floors and with island.
Inspiration for a mid-sized traditional u-shaped open plan kitchen in Austin with mosaic tile splashback, light wood cabinets, a double-bowl sink, quartz benchtops, multi-coloured splashback, stainless steel appliances, medium hardwood floors and with island.
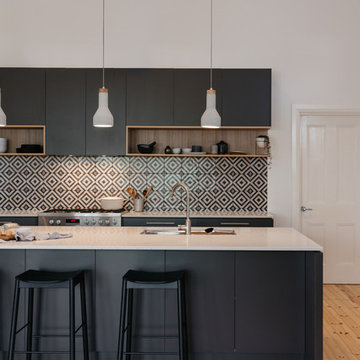
Jonathan VDK
Inspiration for a contemporary kitchen in Adelaide with a double-bowl sink, flat-panel cabinets, multi-coloured splashback, stainless steel appliances, light hardwood floors and with island.
Inspiration for a contemporary kitchen in Adelaide with a double-bowl sink, flat-panel cabinets, multi-coloured splashback, stainless steel appliances, light hardwood floors and with island.
Kitchen with a Double-bowl Sink and Multi-Coloured Splashback Design Ideas
1