Kitchen with a Double-bowl Sink and Timber Splashback Design Ideas
Refine by:
Budget
Sort by:Popular Today
1 - 20 of 812 photos
Item 1 of 3
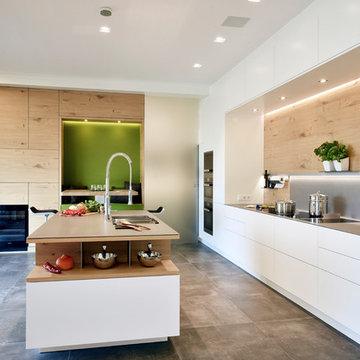
Edle Wohnküche mit Kochinsel und einer rückwärtigen Back-Kitchen hinter der satinierten Glasschiebetür.
Arbeitsflächen mit Silvertouch-Edelstahl Oberflächen und charaktervollen Asteiche-Oberflächen.
Ausgestattet mit Premium-Geräten von Miele und Bora für ein Kocherlebnis auf höchstem Niveau.
Planung, Ausführung und Montage aus einer Hand:
rabe-innenausbau
© Silke Rabe
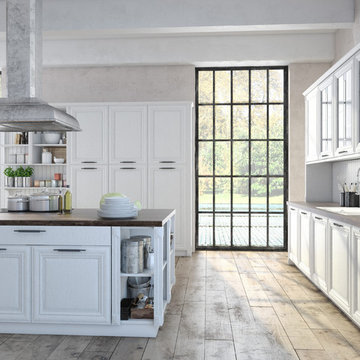
Photo of a transitional separate kitchen in San Francisco with a double-bowl sink, raised-panel cabinets, white cabinets, wood benchtops, white splashback, timber splashback, plywood floors, with island, beige floor and brown benchtop.
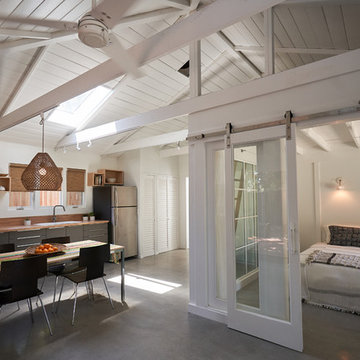
The studio has an open plan layout with natural light filtering the space with skylights and french doors to the outside. The kitchen is open to the living area and has plenty of storage.
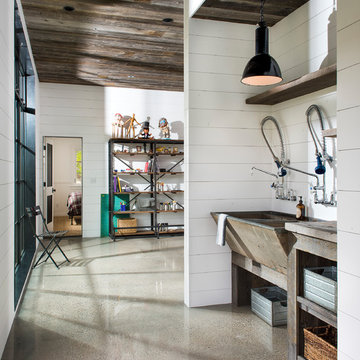
LongViews Studio
Small modern single-wall kitchen in Other with a double-bowl sink, open cabinets, distressed cabinets, zinc benchtops, white splashback, timber splashback, concrete floors, no island and grey floor.
Small modern single-wall kitchen in Other with a double-bowl sink, open cabinets, distressed cabinets, zinc benchtops, white splashback, timber splashback, concrete floors, no island and grey floor.
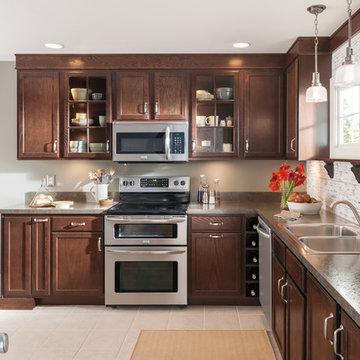
Inspiration for a mid-sized modern l-shaped eat-in kitchen in Other with a double-bowl sink, shaker cabinets, dark wood cabinets, white splashback, timber splashback, stainless steel appliances, ceramic floors and no island.
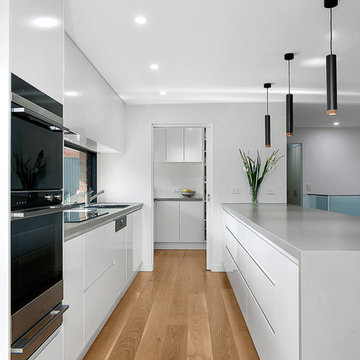
Design ideas for a large contemporary galley kitchen pantry in Melbourne with a double-bowl sink, white cabinets, solid surface benchtops, timber splashback, stainless steel appliances, light hardwood floors, with island and white benchtop.
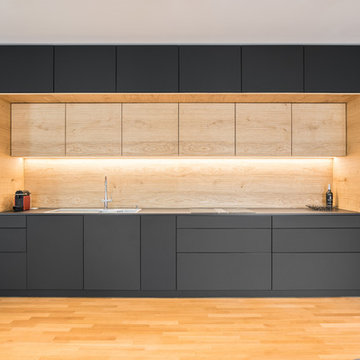
Küche aus anthrazit mit Eiche Hightlights, Oberfläche aus Touchless Fenix
Inspiration for a mid-sized contemporary single-wall open plan kitchen in Stuttgart with a double-bowl sink, flat-panel cabinets, black cabinets, brown splashback, timber splashback, black appliances, medium hardwood floors, no island, brown floor and black benchtop.
Inspiration for a mid-sized contemporary single-wall open plan kitchen in Stuttgart with a double-bowl sink, flat-panel cabinets, black cabinets, brown splashback, timber splashback, black appliances, medium hardwood floors, no island, brown floor and black benchtop.
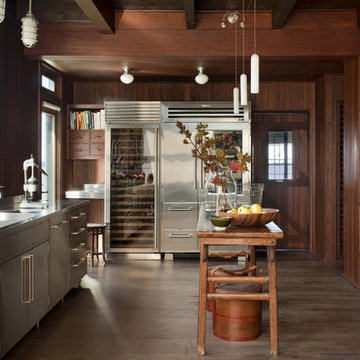
This project included extensive modernization and an updated HVAC system for use as a four-season retreat. Notable features of the renovated home include millwork walls and ceilings and a delicate suspended metal stair that rises to a viewing deck facing the ocean.
Design: Lynn Hopkins Architect and C & J Katz Studio
Photography: Eric Roth Photography
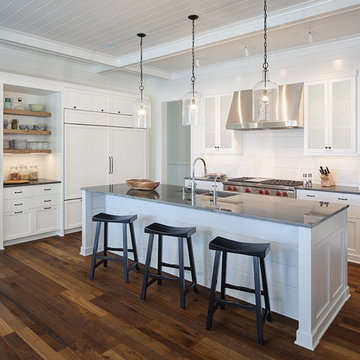
Tricia Shay Photography
Country l-shaped kitchen in Milwaukee with a double-bowl sink, recessed-panel cabinets, white cabinets, white splashback, timber splashback, medium hardwood floors, with island and brown floor.
Country l-shaped kitchen in Milwaukee with a double-bowl sink, recessed-panel cabinets, white cabinets, white splashback, timber splashback, medium hardwood floors, with island and brown floor.
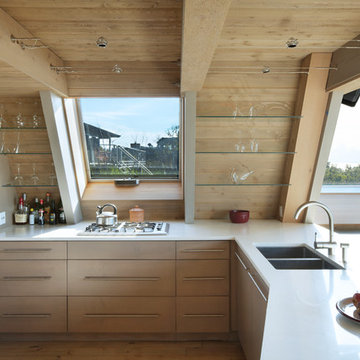
This is an example of a small contemporary u-shaped open plan kitchen in New York with a double-bowl sink, flat-panel cabinets, light wood cabinets, panelled appliances, quartz benchtops, brown splashback, timber splashback, light hardwood floors, a peninsula and beige floor.

View from the kitchen space to the fully openable bi-folding doors and the sunny garden beyond. A perfect family space for life by the sea. The yellow steel beam supports the opening to create the new extension and allows for the formation of the large rooflight above.
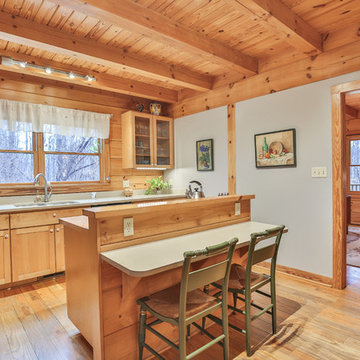
Design ideas for a country separate kitchen in Raleigh with a double-bowl sink, shaker cabinets, medium wood cabinets, medium hardwood floors, with island, green benchtop and timber splashback.
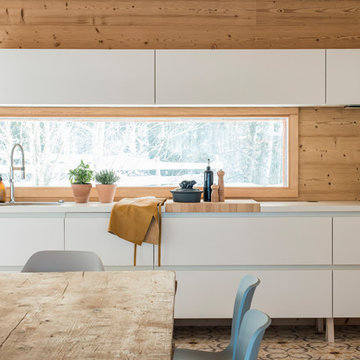
David Machet
Mid-sized contemporary single-wall eat-in kitchen in Lyon with a double-bowl sink, flat-panel cabinets, white cabinets, multi-coloured floor, white benchtop, beige splashback, timber splashback and ceramic floors.
Mid-sized contemporary single-wall eat-in kitchen in Lyon with a double-bowl sink, flat-panel cabinets, white cabinets, multi-coloured floor, white benchtop, beige splashback, timber splashback and ceramic floors.

Open concept kitchen - mid-sized shabby-chic style single-wall with island medium tone wood floor, brown floor and vaulted ceiling open concept kitchen in Austin with a double-bowl sink, shaker cabinets, white cabinets, marble countertops, white backsplash, wood backsplash, white appliance panels, and black countertops to contrast, bringing you the perfect shabby-chic vibes.

With a striking, bold design that's both sleek and warm, this modern rustic black kitchen is a beautiful example of the best of both worlds.
When our client from Wendover approached us to re-design their kitchen, they wanted something sleek and sophisticated but also comfortable and warm. We knew just what to do — design and build a contemporary yet cosy kitchen.
This space is about clean, sleek lines. We've chosen Hacker Systemat cabinetry — sleek and sophisticated — in the colours Black and Oak. A touch of warm wood enhances the black units in the form of oak shelves and backsplash. The wooden accents also perfectly match the exposed ceiling trusses, creating a cohesive space.
This modern, inviting space opens up to the garden through glass folding doors, allowing a seamless transition between indoors and out. The area has ample lighting from the garden coming through the glass doors, while the under-cabinet lighting adds to the overall ambience.
The island is built with two types of worksurface: Dekton Laurent (a striking dark surface with gold veins) for cooking and Corian Designer White for eating. Lastly, the space is furnished with black Siemens appliances, which fit perfectly into the dark colour palette of the space.
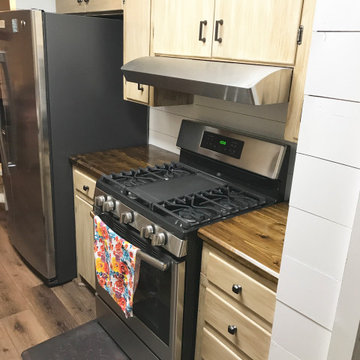
This is an example of a small country galley kitchen pantry in Austin with a double-bowl sink, flat-panel cabinets, distressed cabinets, wood benchtops, white splashback, timber splashback, white appliances, laminate floors, no island, brown floor and brown benchtop.
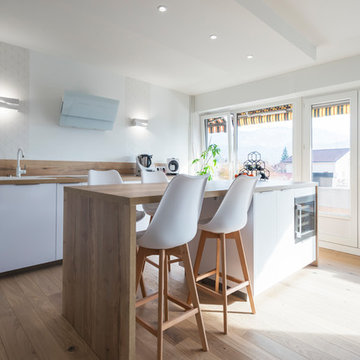
Sandrine rivière
Large scandinavian galley open plan kitchen in Grenoble with a double-bowl sink, recessed-panel cabinets, white cabinets, wood benchtops, beige splashback, timber splashback, panelled appliances, light hardwood floors, with island, beige floor and beige benchtop.
Large scandinavian galley open plan kitchen in Grenoble with a double-bowl sink, recessed-panel cabinets, white cabinets, wood benchtops, beige splashback, timber splashback, panelled appliances, light hardwood floors, with island, beige floor and beige benchtop.
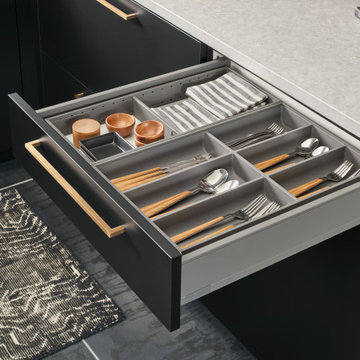
Aspire Cabinetry
Door Style: Midtown
Finish: Matte Ebony - High Gloss Super White - Smokey Walnut
Inspiration for a mid-sized contemporary l-shaped open plan kitchen in Birmingham with a double-bowl sink, flat-panel cabinets, black cabinets, quartz benchtops, brown splashback, timber splashback, porcelain floors, with island, grey floor and grey benchtop.
Inspiration for a mid-sized contemporary l-shaped open plan kitchen in Birmingham with a double-bowl sink, flat-panel cabinets, black cabinets, quartz benchtops, brown splashback, timber splashback, porcelain floors, with island, grey floor and grey benchtop.
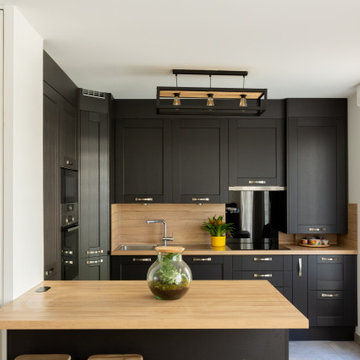
Mid-sized traditional single-wall open plan kitchen in Paris with a double-bowl sink, flat-panel cabinets, black cabinets, wood benchtops, beige splashback, timber splashback, black appliances, ceramic floors, with island, grey floor and beige benchtop.

With a striking, bold design that's both sleek and warm, this modern rustic black kitchen is a beautiful example of the best of both worlds.
When our client from Wendover approached us to re-design their kitchen, they wanted something sleek and sophisticated but also comfortable and warm. We knew just what to do — design and build a contemporary yet cosy kitchen.
This space is about clean, sleek lines. We've chosen Hacker Systemat cabinetry — sleek and sophisticated — in the colours Black and Oak. A touch of warm wood enhances the black units in the form of oak shelves and backsplash. The wooden accents also perfectly match the exposed ceiling trusses, creating a cohesive space.
This modern, inviting space opens up to the garden through glass folding doors, allowing a seamless transition between indoors and out. The area has ample lighting from the garden coming through the glass doors, while the under-cabinet lighting adds to the overall ambience.
The island is built with two types of worksurface: Dekton Laurent (a striking dark surface with gold veins) for cooking and Corian Designer White for eating. Lastly, the space is furnished with black Siemens appliances, which fit perfectly into the dark colour palette of the space.
Kitchen with a Double-bowl Sink and Timber Splashback Design Ideas
1