Kitchen with a Farmhouse Sink Design Ideas
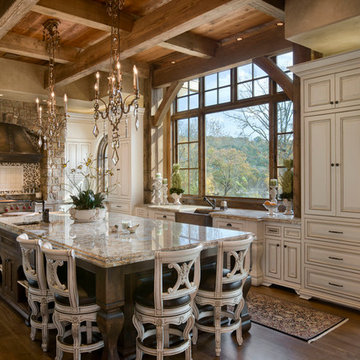
Roger Wade Studio
Photo of a country eat-in kitchen in Other with a farmhouse sink, raised-panel cabinets, white cabinets, granite benchtops, multi-coloured splashback, mosaic tile splashback and stainless steel appliances.
Photo of a country eat-in kitchen in Other with a farmhouse sink, raised-panel cabinets, white cabinets, granite benchtops, multi-coloured splashback, mosaic tile splashback and stainless steel appliances.
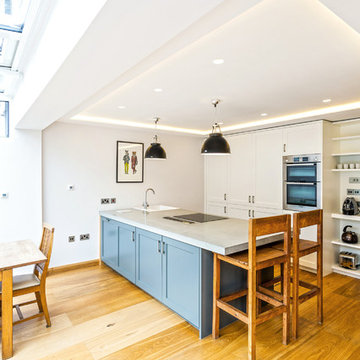
Andy Barker - ©www.andybarker.com
Mid-sized transitional galley open plan kitchen in London with a farmhouse sink, shaker cabinets, stainless steel appliances, light hardwood floors and a peninsula.
Mid-sized transitional galley open plan kitchen in London with a farmhouse sink, shaker cabinets, stainless steel appliances, light hardwood floors and a peninsula.
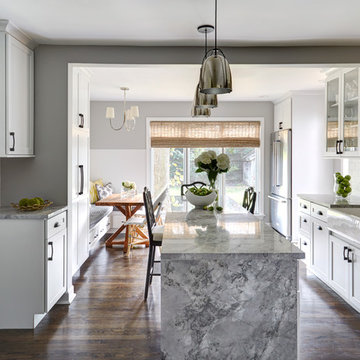
Inspiration for a transitional galley eat-in kitchen in Chicago with a farmhouse sink, white cabinets, quartzite benchtops, white splashback, stainless steel appliances, with island, shaker cabinets, subway tile splashback, dark hardwood floors and brown floor.
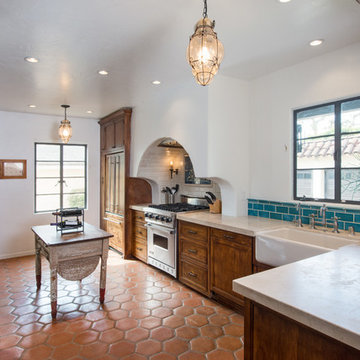
This is an example of a mediterranean kitchen in Other with a farmhouse sink, medium wood cabinets and blue splashback.
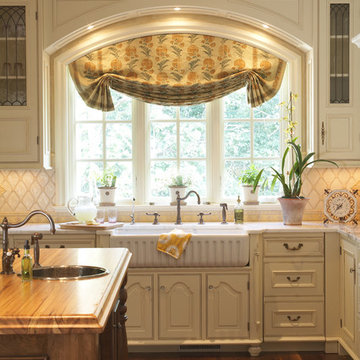
Classic Lakeshore Lifestyle
Traditional kitchen in Minneapolis with a farmhouse sink and wood benchtops.
Traditional kitchen in Minneapolis with a farmhouse sink and wood benchtops.
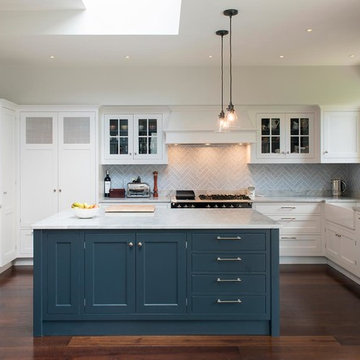
Tom St. Aubyn
Inspiration for a transitional u-shaped kitchen in London with a farmhouse sink, shaker cabinets, white cabinets, grey splashback, stainless steel appliances, dark hardwood floors and with island.
Inspiration for a transitional u-shaped kitchen in London with a farmhouse sink, shaker cabinets, white cabinets, grey splashback, stainless steel appliances, dark hardwood floors and with island.
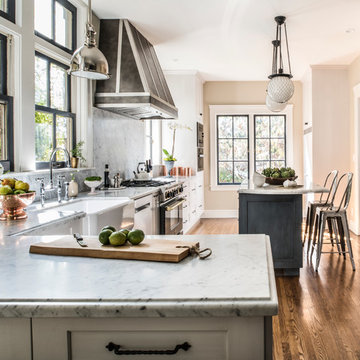
Photographer: Drew Kelly
Large transitional l-shaped separate kitchen in San Francisco with a farmhouse sink, white cabinets, stainless steel appliances, dark hardwood floors, with island, shaker cabinets, marble benchtops, multi-coloured splashback and marble splashback.
Large transitional l-shaped separate kitchen in San Francisco with a farmhouse sink, white cabinets, stainless steel appliances, dark hardwood floors, with island, shaker cabinets, marble benchtops, multi-coloured splashback and marble splashback.
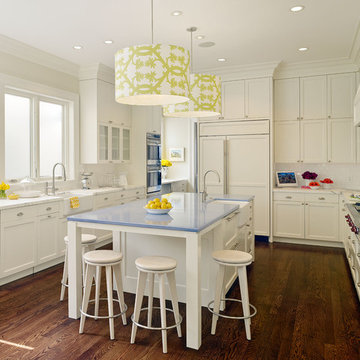
Complete renovation of historic Cow Hollow home. Existing front facade remained for historical purposes. Scope included framing the entire 3 story structure, constructing large concrete retaining walls, and installing a storefront folding door system at family room that opens onto rear stone patio. Rear yard features terraced concrete planters and living wall.
Photos: Bruce DaMonte
Interior Design: Martha Angus
Architect: David Gast
Kitchen with a Farmhouse Sink Design Ideas
1