Kitchen with a Single-bowl Sink Design Ideas
Sort by:Popular Today
1 - 20 of 15,054 photos
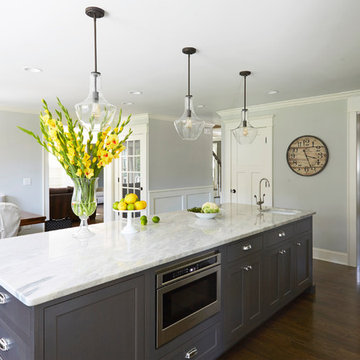
Free ebook, Creating the Ideal Kitchen. DOWNLOAD NOW
Our clients and their three teenage kids had outgrown the footprint of their existing home and felt they needed some space to spread out. They came in with a couple of sets of drawings from different architects that were not quite what they were looking for, so we set out to really listen and try to provide a design that would meet their objectives given what the space could offer.
We started by agreeing that a bump out was the best way to go and then decided on the size and the floor plan locations of the mudroom, powder room and butler pantry which were all part of the project. We also planned for an eat-in banquette that is neatly tucked into the corner and surrounded by windows providing a lovely spot for daily meals.
The kitchen itself is L-shaped with the refrigerator and range along one wall, and the new sink along the exterior wall with a large window overlooking the backyard. A large island, with seating for five, houses a prep sink and microwave. A new opening space between the kitchen and dining room includes a butler pantry/bar in one section and a large kitchen pantry in the other. Through the door to the left of the main sink is access to the new mudroom and powder room and existing attached garage.
White inset cabinets, quartzite countertops, subway tile and nickel accents provide a traditional feel. The gray island is a needed contrast to the dark wood flooring. Last but not least, professional appliances provide the tools of the trade needed to make this one hardworking kitchen.
Designed by: Susan Klimala, CKD, CBD
Photography by: Mike Kaskel
For more information on kitchen and bath design ideas go to: www.kitchenstudio-ge.com
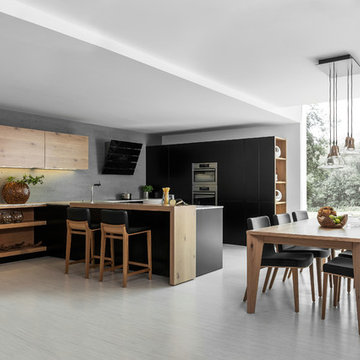
Modern mix of natural wood and laminate finish for kitchen diner. Appliances include wall mounted angled extractor and built-in ovens.
Inspiration for a mid-sized modern u-shaped eat-in kitchen in London with a single-bowl sink, flat-panel cabinets, dark wood cabinets, solid surface benchtops, stainless steel appliances, ceramic floors and with island.
Inspiration for a mid-sized modern u-shaped eat-in kitchen in London with a single-bowl sink, flat-panel cabinets, dark wood cabinets, solid surface benchtops, stainless steel appliances, ceramic floors and with island.

Before renovating, this bright and airy family kitchen was small, cramped and dark. The dining room was being used for spillover storage, and there was hardly room for two cooks in the kitchen. By knocking out the wall separating the two rooms, we created a large kitchen space with plenty of storage, space for cooking and baking, and a gathering table for kids and family friends. The dark navy blue cabinets set apart the area for baking, with a deep, bright counter for cooling racks, a tiled niche for the mixer, and pantries dedicated to baking supplies. The space next to the beverage center was used to create a beautiful eat-in dining area with an over-sized pendant and provided a stunning focal point visible from the front entry. Touches of brass and iron are sprinkled throughout and tie the entire room together.
Photography by Stacy Zarin
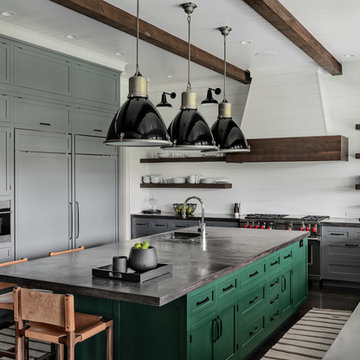
Kitchen with concrete countertop island and pendant lighting.
Design ideas for a large country u-shaped kitchen in New York with a single-bowl sink, shaker cabinets, grey cabinets, concrete benchtops, white splashback, timber splashback, stainless steel appliances, dark hardwood floors, with island, brown floor and black benchtop.
Design ideas for a large country u-shaped kitchen in New York with a single-bowl sink, shaker cabinets, grey cabinets, concrete benchtops, white splashback, timber splashback, stainless steel appliances, dark hardwood floors, with island, brown floor and black benchtop.
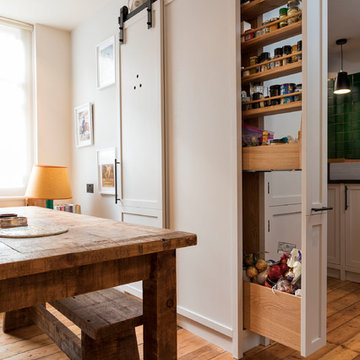
Central storage unit that comprises of a bespoke pull-out larder system and hoses the integrated fridge/freezer and further storage behind the top hung sliding door.
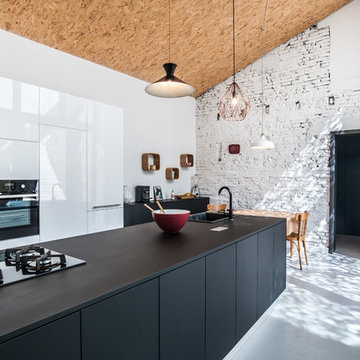
pixcity
Design ideas for a contemporary eat-in kitchen in Toulouse with a single-bowl sink, flat-panel cabinets, black appliances and with island.
Design ideas for a contemporary eat-in kitchen in Toulouse with a single-bowl sink, flat-panel cabinets, black appliances and with island.

This clean profile, streamlined kitchen embodies today's transitional look. The white painted perimeter cabinetry contrasts the grey stained island, while perfectly blending cool and warm tones.
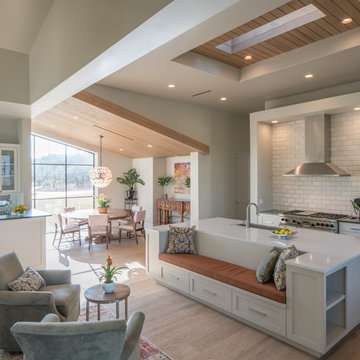
Brian Mihealsick
Photo of a contemporary open plan kitchen in Austin with a single-bowl sink, shaker cabinets, white cabinets, white splashback, subway tile splashback, stainless steel appliances, light hardwood floors, with island and beige floor.
Photo of a contemporary open plan kitchen in Austin with a single-bowl sink, shaker cabinets, white cabinets, white splashback, subway tile splashback, stainless steel appliances, light hardwood floors, with island and beige floor.
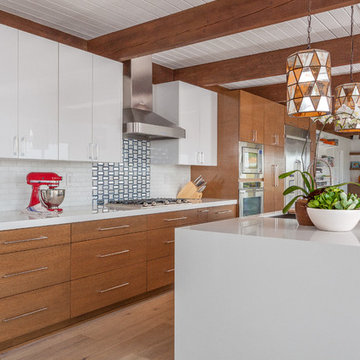
Beautiful, expansive Midcentury Modern family home located in Dover Shores, Newport Beach, California. This home was gutted to the studs, opened up to take advantage of its gorgeous views and designed for a family with young children. Every effort was taken to preserve the home's integral Midcentury Modern bones while adding the most functional and elegant modern amenities. Photos: David Cairns, The OC Image
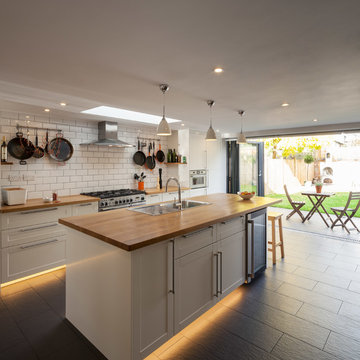
Stale Eriksen
Photo of a mid-sized transitional galley kitchen in London with a single-bowl sink, recessed-panel cabinets, white cabinets, wood benchtops, white splashback, stainless steel appliances, ceramic floors, with island and subway tile splashback.
Photo of a mid-sized transitional galley kitchen in London with a single-bowl sink, recessed-panel cabinets, white cabinets, wood benchtops, white splashback, stainless steel appliances, ceramic floors, with island and subway tile splashback.
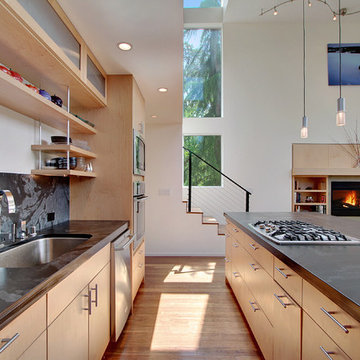
Inspiration for a modern open plan kitchen in Seattle with a single-bowl sink, open cabinets, light wood cabinets, black splashback, stone slab splashback and stainless steel appliances.
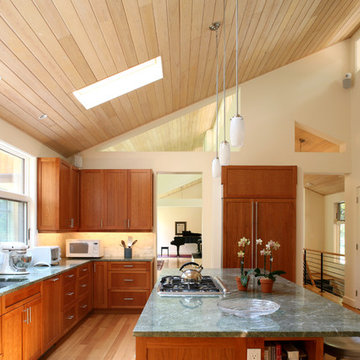
Anne Gummerson Photography
Inspiration for a modern kitchen in Baltimore with a single-bowl sink, shaker cabinets, medium wood cabinets, granite benchtops and panelled appliances.
Inspiration for a modern kitchen in Baltimore with a single-bowl sink, shaker cabinets, medium wood cabinets, granite benchtops and panelled appliances.
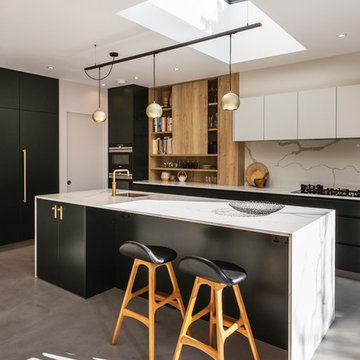
Contemporary kitchen in London with a single-bowl sink, flat-panel cabinets, white splashback, stone slab splashback, concrete floors, with island, grey floor and white benchtop.
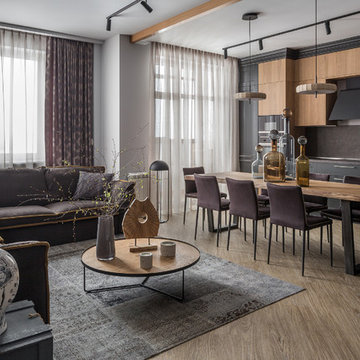
Архитектор: Егоров Кирилл
Текстиль: Егорова Екатерина
Фотограф: Спиридонов Роман
Стилист: Шимкевич Евгения
Design ideas for a mid-sized contemporary single-wall open plan kitchen in Other with a single-bowl sink, recessed-panel cabinets, grey cabinets, laminate benchtops, grey splashback, stainless steel appliances, vinyl floors, no island, yellow floor and grey benchtop.
Design ideas for a mid-sized contemporary single-wall open plan kitchen in Other with a single-bowl sink, recessed-panel cabinets, grey cabinets, laminate benchtops, grey splashback, stainless steel appliances, vinyl floors, no island, yellow floor and grey benchtop.
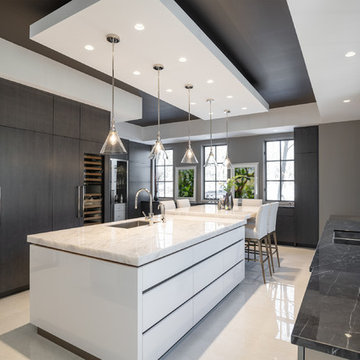
Design ideas for a large contemporary u-shaped separate kitchen in Toronto with flat-panel cabinets, quartzite benchtops, porcelain floors, with island, white floor, a single-bowl sink, white cabinets, white splashback, stone slab splashback, stainless steel appliances and white benchtop.
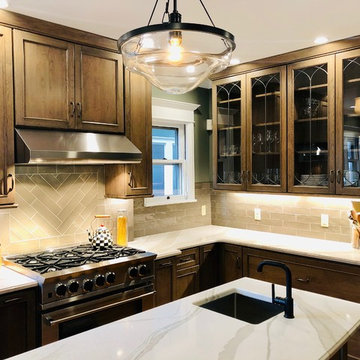
Design ideas for a large transitional l-shaped kitchen pantry in New York with a single-bowl sink, flat-panel cabinets, dark wood cabinets, quartz benchtops, beige splashback, ceramic splashback, stainless steel appliances, medium hardwood floors, with island, brown floor and white benchtop.
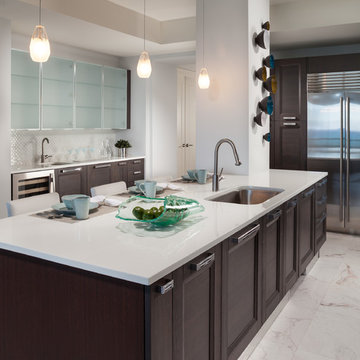
Sargent Photography
J/Howard Design Inc
Mid-sized contemporary l-shaped open plan kitchen in Miami with a single-bowl sink, recessed-panel cabinets, brown cabinets, glass benchtops, white splashback, mosaic tile splashback, stainless steel appliances, marble floors, with island, white floor and white benchtop.
Mid-sized contemporary l-shaped open plan kitchen in Miami with a single-bowl sink, recessed-panel cabinets, brown cabinets, glass benchtops, white splashback, mosaic tile splashback, stainless steel appliances, marble floors, with island, white floor and white benchtop.
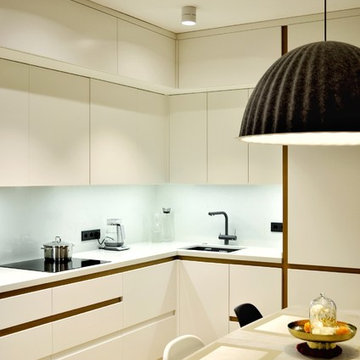
Дизайнер - Елена Яковлева
Исполнитель - John Green
Inspiration for a mid-sized contemporary l-shaped open plan kitchen in Moscow with a single-bowl sink, flat-panel cabinets, white cabinets, quartz benchtops, white splashback, black appliances, light hardwood floors, no island, brown floor and white benchtop.
Inspiration for a mid-sized contemporary l-shaped open plan kitchen in Moscow with a single-bowl sink, flat-panel cabinets, white cabinets, quartz benchtops, white splashback, black appliances, light hardwood floors, no island, brown floor and white benchtop.
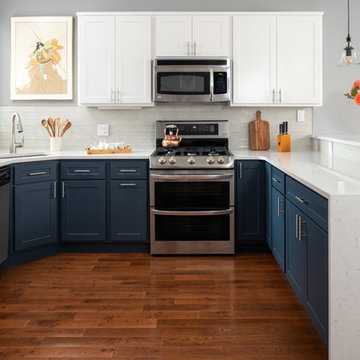
Residing in Philadelphia, it only seemed natural for a blue and white color scheme. The combination of Satin White and Colonial Blue creates instant drama in this refaced kitchen. Cambria countertop in Weybourne, include a waterfall side on the peninsula that elevate the design. An elegant backslash in a taupe ceramic adds a subtle backdrop.
Photography: Christian Giannelli
www.christiangiannelli.com/
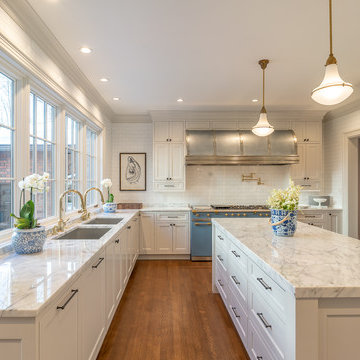
Every aspect of this kitchen renovation was thoughtfully considered to create a space for family and friends to enjoy. The renovation included a 4' addition to allow space for an island which the original kitchen did not have. Marvin Ultimate casement windows and fully tiled walls give the room a finished look. Further amenities include 72" Lacanche range and custom hood by Mitchel and Mitchel, polished brass pot filler, two large sinks, and two dishwashers. Fully integrated Appliances by Thermador. Crystal Cabinets provided the beaded inset in a custom white finish. White marble island top and countertops. Newly installed white oak hardwood floors were stained to match the home's existing floors.
Photo by Bsquared Construction/Carl Broussard
Kitchen with a Single-bowl Sink Design Ideas
1