Kitchen with an Integrated Sink Design Ideas
Refine by:
Budget
Sort by:Popular Today
1 - 14 of 14 photos
Item 1 of 3
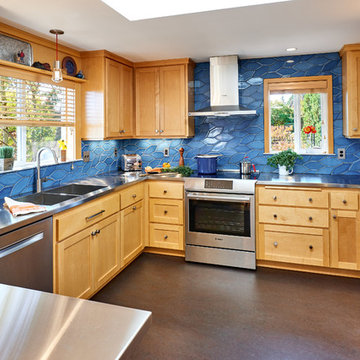
The kitchen is a mix of existing and new cabinets that were made to match. Marmoleum (a natural sheet linoleum) flooring sets the kitchen apart in the home’s open plan. It is also low maintenance and resilient underfoot. Custom stainless steel countertops match the appliances, are low maintenance and are, uhm, stainless!
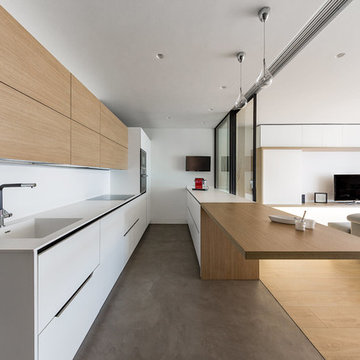
This is an example of a large contemporary open plan kitchen in Madrid with an integrated sink, flat-panel cabinets, light wood cabinets, white splashback, black appliances and a peninsula.
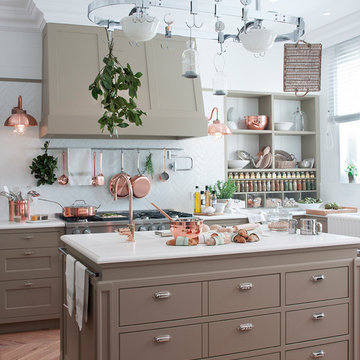
Design ideas for a large transitional eat-in kitchen in Barcelona with an integrated sink, beige cabinets, quartz benchtops, white splashback, ceramic splashback, stainless steel appliances, light hardwood floors, with island, brown floor, flat-panel cabinets and white benchtop.
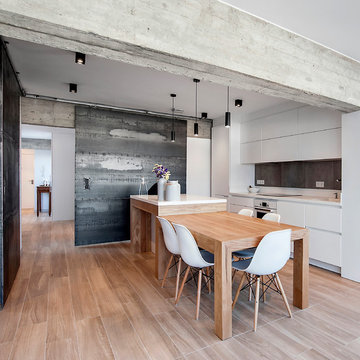
Design ideas for an industrial kitchen in Other with an integrated sink, flat-panel cabinets, white cabinets, beige splashback and with island.
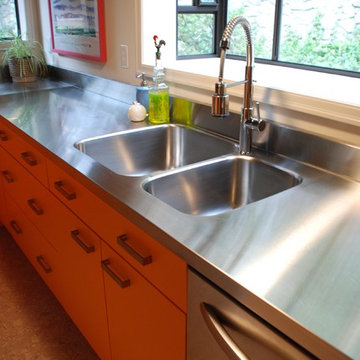
This is an example of a midcentury kitchen in Vancouver with an integrated sink, flat-panel cabinets, orange cabinets, stainless steel benchtops, metallic splashback, metal splashback and stainless steel appliances.
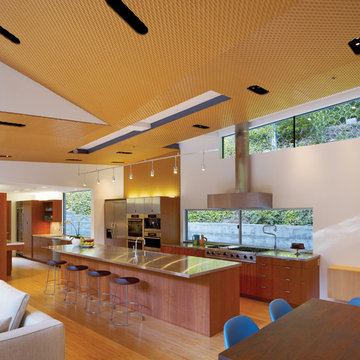
A view of the open kitchen with a window as a back splash.
Mid-sized modern open plan kitchen in San Francisco with stainless steel appliances, flat-panel cabinets, medium wood cabinets, stainless steel benchtops, an integrated sink and light hardwood floors.
Mid-sized modern open plan kitchen in San Francisco with stainless steel appliances, flat-panel cabinets, medium wood cabinets, stainless steel benchtops, an integrated sink and light hardwood floors.
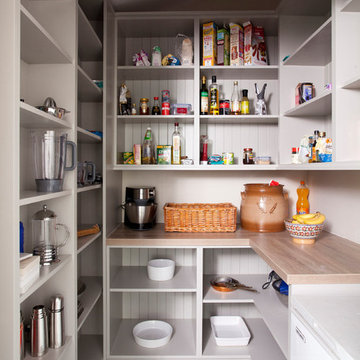
Created for a charming 18th century stone farmhouse overlooking a canal, this Bespoke solid wood kitchen has been handpainted in Farrow & Ball (Aga wall and base units by the windows) with Pavilion Gray (on island and recessed glass-fronted display cabinetry). The design centres around a feature Aga range cooker.
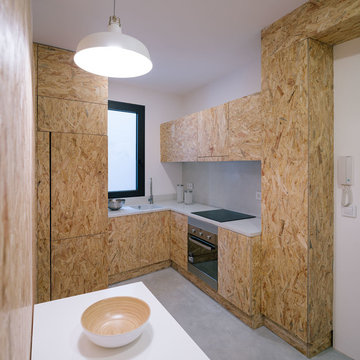
Design ideas for a small industrial l-shaped eat-in kitchen in Madrid with an integrated sink, medium wood cabinets, stainless steel appliances, concrete floors, no island, flat-panel cabinets and white benchtop.
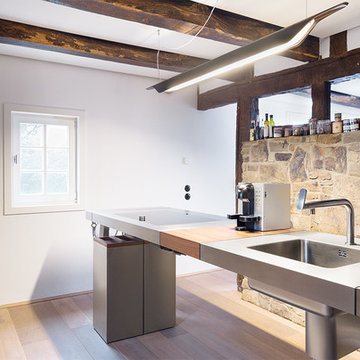
Inspiration for an industrial kitchen in Cologne with an integrated sink, stainless steel benchtops, medium hardwood floors and with island.
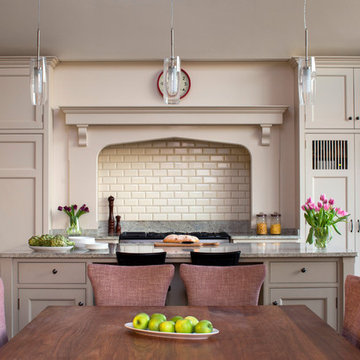
Inspiration for a large l-shaped kitchen in Other with an integrated sink, raised-panel cabinets, granite benchtops, beige splashback, ceramic splashback, panelled appliances, dark hardwood floors and with island.
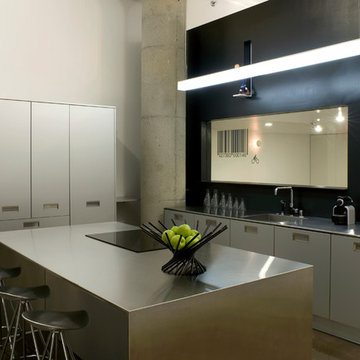
Sharon Risedorph
Inspiration for an industrial galley kitchen in San Francisco with stainless steel benchtops, an integrated sink, flat-panel cabinets and grey cabinets.
Inspiration for an industrial galley kitchen in San Francisco with stainless steel benchtops, an integrated sink, flat-panel cabinets and grey cabinets.
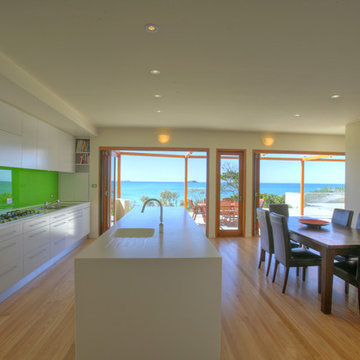
Kitchen & dining area view to ocean
Photo Sinclair Black
This is an example of a contemporary galley eat-in kitchen in Sydney with an integrated sink, flat-panel cabinets, green splashback and glass sheet splashback.
This is an example of a contemporary galley eat-in kitchen in Sydney with an integrated sink, flat-panel cabinets, green splashback and glass sheet splashback.
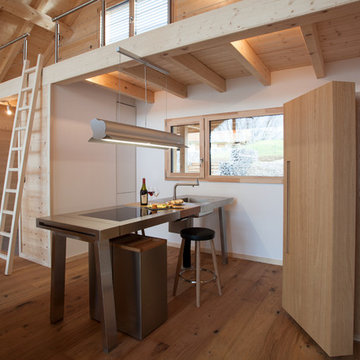
ensemble bulthaup b2 combinant une armoire de rangement, une armoire pour l'électroménager avec porte rétractable et un centre culinaire en inox. hotte papillon, plaque de cuisson affleurante, mitigeur bulthaup
Sophie Cousin pour espace de vie Pontarlier
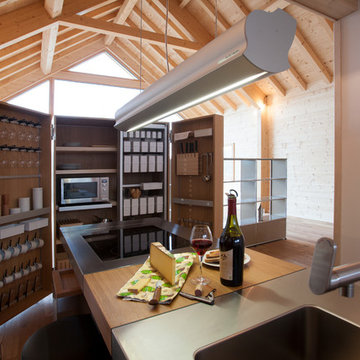
ensemble bulthaup b2 combinant une armoire de rangement avec contreporte et un centre culinaire en inox. hotte papillon, plaque de cuisson affleurante, mitigeur bulthaup meuble usm col beige
Photo Sophie Cousin pour espace de vie Pontarlier
Kitchen with an Integrated Sink Design Ideas
1