Kitchen with with Island Design Ideas
Refine by:
Budget
Sort by:Popular Today
1 - 20 of 93 photos
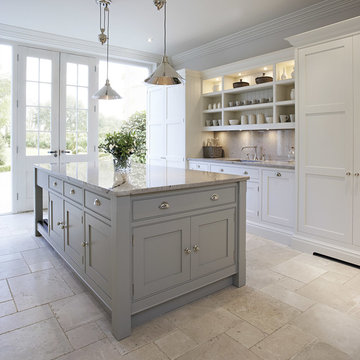
This bright and light shaker style kitchen is painted in bespoke Tom Howley paint colour; Chicory, the light Ivory Spice granite worktops and Mazzano Tumbled marble flooring create a heightened sense of space.
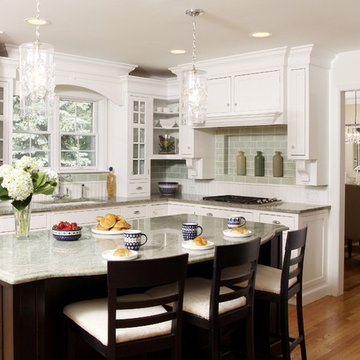
Normandy Designer Vince Weber worked closely with the homeowners throughout the design and construction process to ensure that their goals were being met. To achieve the results they desired they ultimately decided on a small addition to their kitchen, one that was well worth the options it created for their new kitchen.
Learn more about Designer and Architect Vince Weber: http://www.normandyremodeling.com/designers/vince-weber/
To learn more about this award-winning Normandy Remodeling Kitchen, click here: http://www.normandyremodeling.com/blog/2-time-award-winning-kitchen-in-wilmette
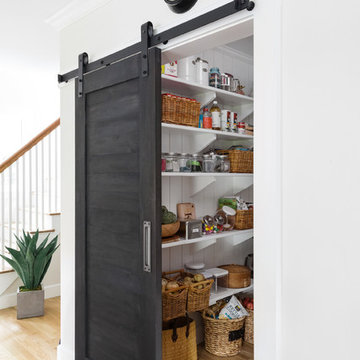
Joyelle West Photography
Mid-sized traditional kitchen pantry in Boston with open cabinets, white cabinets, light hardwood floors, a farmhouse sink, marble benchtops, stainless steel appliances and with island.
Mid-sized traditional kitchen pantry in Boston with open cabinets, white cabinets, light hardwood floors, a farmhouse sink, marble benchtops, stainless steel appliances and with island.
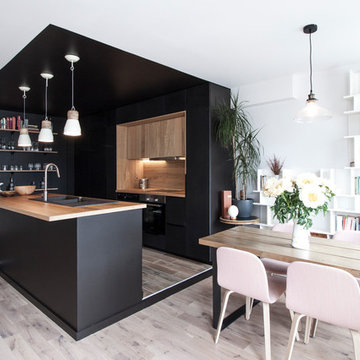
Bertrand Fompeyrine
Design ideas for a mid-sized scandinavian galley open plan kitchen in Paris with a double-bowl sink, wood benchtops, black appliances, light hardwood floors, with island and brown splashback.
Design ideas for a mid-sized scandinavian galley open plan kitchen in Paris with a double-bowl sink, wood benchtops, black appliances, light hardwood floors, with island and brown splashback.
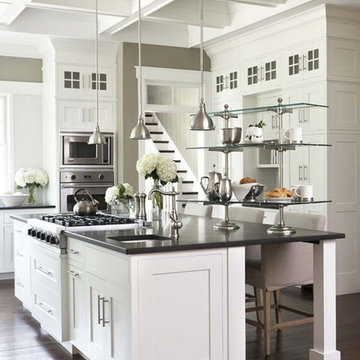
This lovely home sits in one of the most pristine and preserved places in the country - Palmetto Bluff, in Bluffton, SC. The natural beauty and richness of this area create an exceptional place to call home or to visit. The house lies along the river and fits in perfectly with its surroundings.
4,000 square feet - four bedrooms, four and one-half baths
All photos taken by Rachael Boling Photography
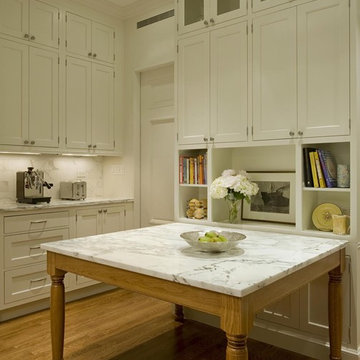
Transitional kitchen in New York with recessed-panel cabinets, white cabinets, marble benchtops, white splashback, marble splashback, dark hardwood floors, with island and brown floor.
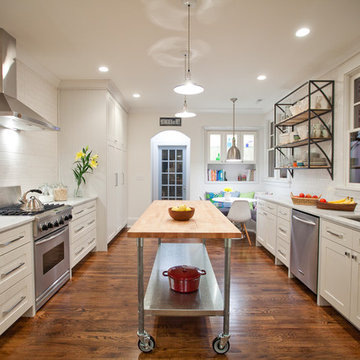
Blue Bend Photography
Design ideas for a large contemporary galley kitchen in New York with stainless steel appliances, an undermount sink, shaker cabinets, white cabinets, marble benchtops, white splashback, medium hardwood floors and with island.
Design ideas for a large contemporary galley kitchen in New York with stainless steel appliances, an undermount sink, shaker cabinets, white cabinets, marble benchtops, white splashback, medium hardwood floors and with island.
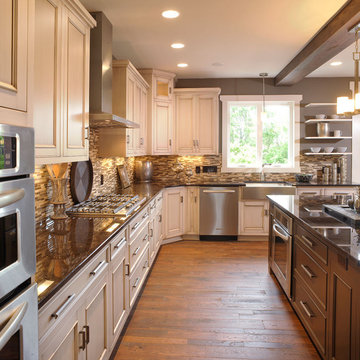
Design ideas for a traditional u-shaped eat-in kitchen in Columbus with stainless steel appliances, a farmhouse sink, brown splashback, beaded inset cabinets, distressed cabinets, mosaic tile splashback, dark hardwood floors, with island, multi-coloured benchtop and exposed beam.
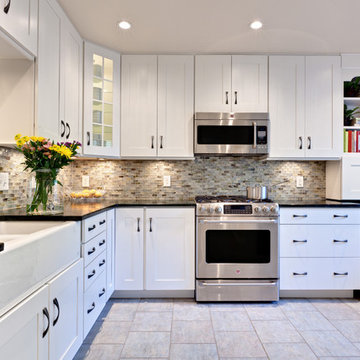
Transitional White Kitchen
This is an example of a mid-sized traditional u-shaped eat-in kitchen in Atlanta with stainless steel appliances, recessed-panel cabinets, white cabinets, soapstone benchtops, a farmhouse sink, multi-coloured splashback, glass tile splashback, porcelain floors, beige floor, with island and green benchtop.
This is an example of a mid-sized traditional u-shaped eat-in kitchen in Atlanta with stainless steel appliances, recessed-panel cabinets, white cabinets, soapstone benchtops, a farmhouse sink, multi-coloured splashback, glass tile splashback, porcelain floors, beige floor, with island and green benchtop.
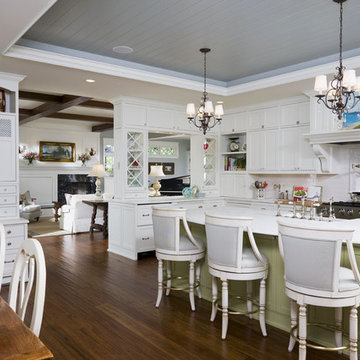
This is an example of a large traditional l-shaped eat-in kitchen in Minneapolis with shaker cabinets, white cabinets, white splashback, stainless steel appliances, dark hardwood floors, with island, marble benchtops and subway tile splashback.
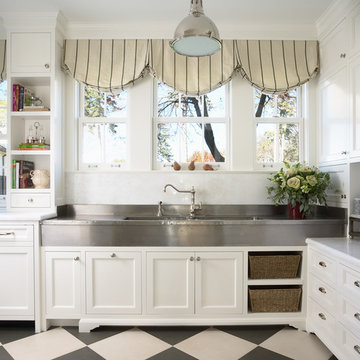
This is an example of a large traditional u-shaped separate kitchen in Minneapolis with white splashback, stainless steel appliances, a farmhouse sink, marble benchtops, stone tile splashback, with island and multi-coloured floor.
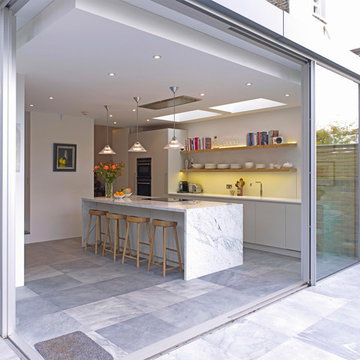
Bespoke furniture by Finch London
Inspiration for a contemporary galley kitchen in London with open cabinets, light wood cabinets, white splashback and with island.
Inspiration for a contemporary galley kitchen in London with open cabinets, light wood cabinets, white splashback and with island.
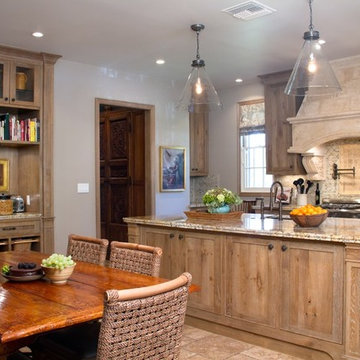
Kitchen and Great Room Remodel
Photos by Erika Bierman
www.erikabiermanphotography.com
Inspiration for a traditional open plan kitchen in Los Angeles with a single-bowl sink, shaker cabinets, medium wood cabinets, granite benchtops, beige splashback, stone tile splashback, stainless steel appliances, travertine floors and with island.
Inspiration for a traditional open plan kitchen in Los Angeles with a single-bowl sink, shaker cabinets, medium wood cabinets, granite benchtops, beige splashback, stone tile splashback, stainless steel appliances, travertine floors and with island.

Mid-sized contemporary u-shaped open plan kitchen in London with an undermount sink, flat-panel cabinets, medium wood cabinets, solid surface benchtops, pink splashback, glass sheet splashback, stainless steel appliances, ceramic floors and with island.
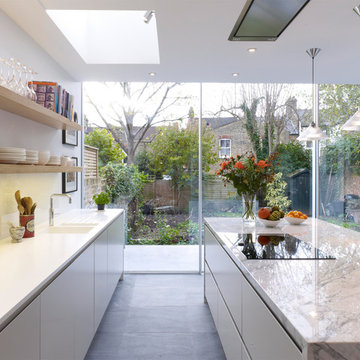
www.pollytootal.com - Polly Tootal
This is an example of a large contemporary galley open plan kitchen in London with an integrated sink, flat-panel cabinets, grey cabinets, marble benchtops, white splashback, glass sheet splashback, ceramic floors and with island.
This is an example of a large contemporary galley open plan kitchen in London with an integrated sink, flat-panel cabinets, grey cabinets, marble benchtops, white splashback, glass sheet splashback, ceramic floors and with island.
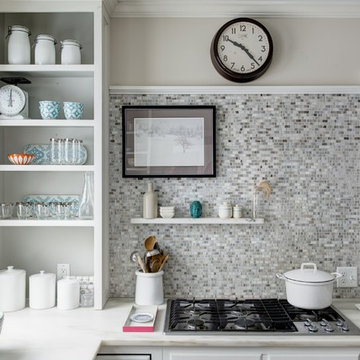
This is an example of a transitional eat-in kitchen in Other with open cabinets, white cabinets, grey splashback, mosaic tile splashback and with island.
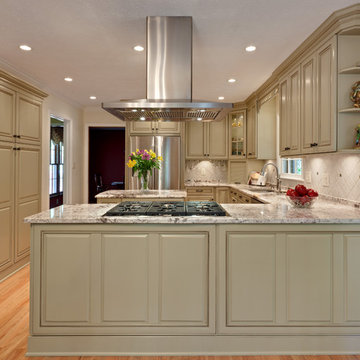
Traditional Kitchen
photo credit: Sacha Griffin
Photo of a mid-sized traditional u-shaped eat-in kitchen in Atlanta with stainless steel appliances, raised-panel cabinets, an undermount sink, green cabinets, granite benchtops, beige splashback, stone tile splashback, light hardwood floors, with island, brown floor and beige benchtop.
Photo of a mid-sized traditional u-shaped eat-in kitchen in Atlanta with stainless steel appliances, raised-panel cabinets, an undermount sink, green cabinets, granite benchtops, beige splashback, stone tile splashback, light hardwood floors, with island, brown floor and beige benchtop.
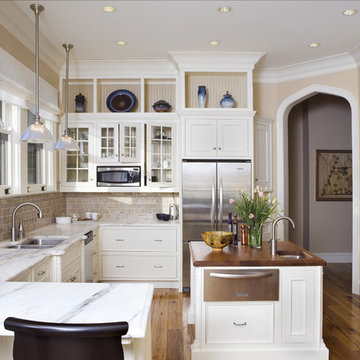
This kitchen was originally a servants kitchen. The doorway off to the left leads into a pantry and through the pantry is a large formal dining room and small formal dining room. As a servants kitchen this room had only a small kitchen table where the staff would eat. The niche that the stove is in was originally one of five chimneys. We had to hire an engineer and get approval from the Preservation Board in order to remove the chimney in order to create space for the stove.
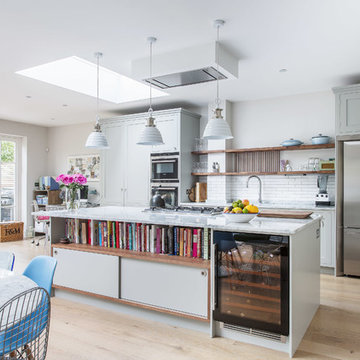
Patrick Butler-Madden
Design ideas for a contemporary eat-in kitchen in London with shaker cabinets, grey cabinets, marble benchtops, white splashback, stainless steel appliances, light hardwood floors, with island and subway tile splashback.
Design ideas for a contemporary eat-in kitchen in London with shaker cabinets, grey cabinets, marble benchtops, white splashback, stainless steel appliances, light hardwood floors, with island and subway tile splashback.
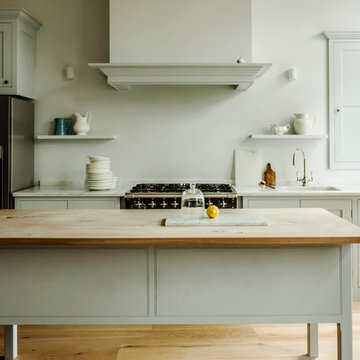
Photo of a traditional single-wall kitchen in London with a single-bowl sink, recessed-panel cabinets, white cabinets, stainless steel appliances, light hardwood floors and with island.
Kitchen with with Island Design Ideas
1