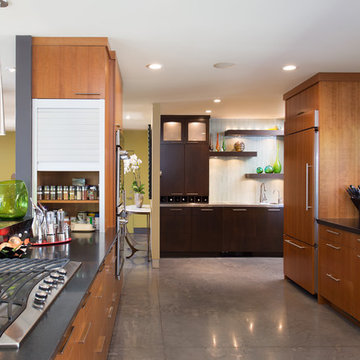Kitchen with Black Benchtop Design Ideas
Refine by:
Budget
Sort by:Popular Today
1 - 20 of 5,555 photos
Item 1 of 4
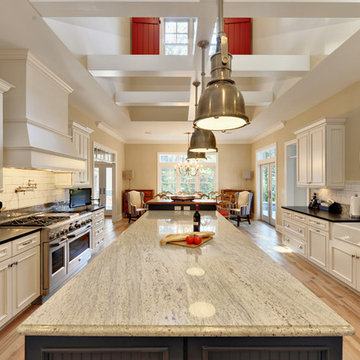
Inspiration for a beach style eat-in kitchen in Philadelphia with stainless steel appliances, subway tile splashback, a farmhouse sink, granite benchtops, recessed-panel cabinets, white cabinets, white splashback and black benchtop.
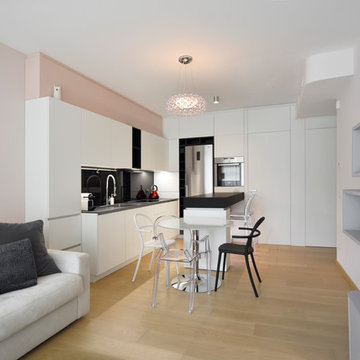
©martina mambrin
Photo of a small contemporary u-shaped open plan kitchen in Milan with black splashback, light hardwood floors, a peninsula, black benchtop, flat-panel cabinets, white cabinets, stainless steel appliances, beige floor and a triple-bowl sink.
Photo of a small contemporary u-shaped open plan kitchen in Milan with black splashback, light hardwood floors, a peninsula, black benchtop, flat-panel cabinets, white cabinets, stainless steel appliances, beige floor and a triple-bowl sink.
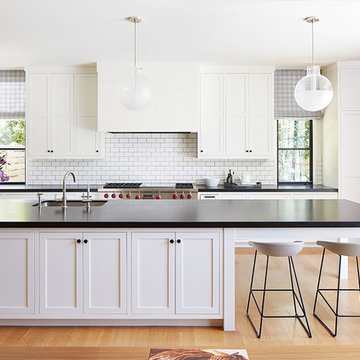
Photography by John Merkl
This is an example of a large transitional galley open plan kitchen in San Francisco with an undermount sink, white cabinets, white splashback, subway tile splashback, stainless steel appliances, light hardwood floors, with island, shaker cabinets, beige floor, solid surface benchtops and black benchtop.
This is an example of a large transitional galley open plan kitchen in San Francisco with an undermount sink, white cabinets, white splashback, subway tile splashback, stainless steel appliances, light hardwood floors, with island, shaker cabinets, beige floor, solid surface benchtops and black benchtop.
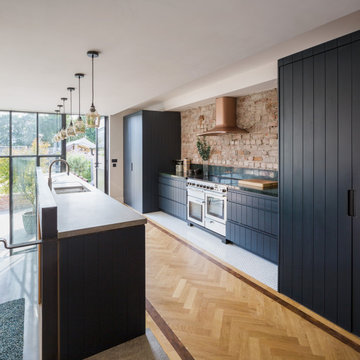
This is an example of a large contemporary galley kitchen in Dublin with a double-bowl sink, flat-panel cabinets, black cabinets, brown splashback, brick splashback, stainless steel appliances, with island, brown floor and black benchtop.
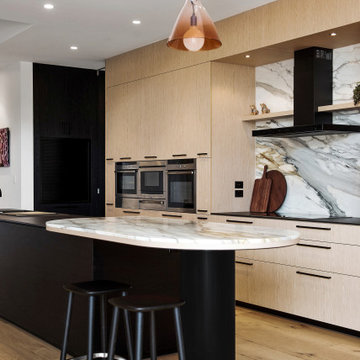
Design ideas for a large contemporary galley kitchen in Adelaide with flat-panel cabinets, light wood cabinets, grey splashback, stainless steel appliances, light hardwood floors, with island, beige floor and black benchtop.
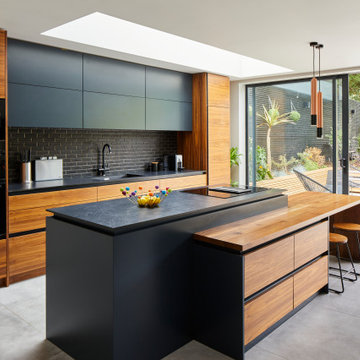
Inspiration for a contemporary kitchen in London with an integrated sink, flat-panel cabinets, black cabinets, black splashback, subway tile splashback, black appliances, with island, grey floor and black benchtop.
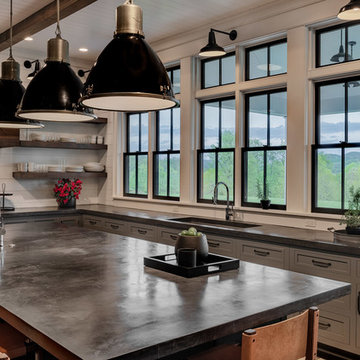
Smooth Concrete counter tops with pendant lighting.
Photographer: Rob Karosis
Design ideas for a large country kitchen in New York with a single-bowl sink, shaker cabinets, grey cabinets, concrete benchtops, white splashback, timber splashback, stainless steel appliances, dark hardwood floors, with island, brown floor and black benchtop.
Design ideas for a large country kitchen in New York with a single-bowl sink, shaker cabinets, grey cabinets, concrete benchtops, white splashback, timber splashback, stainless steel appliances, dark hardwood floors, with island, brown floor and black benchtop.
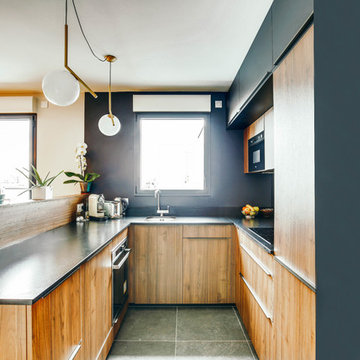
Le projet
Un appartement familial en Vente en Etat Futur d’Achèvement (VEFA) où tout reste à faire.
Les propriétaires ont su tirer profit du délai de construction pour anticiper aménagements, choix des matériaux et décoration avec l’aide de Decor Interieur.
Notre solution
A partir des plans du constructeur, nous avons imaginé un espace à vivre qui malgré sa petite surface (32m2) doit pouvoir accueillir une famille de 4 personnes confortablement et bénéficier de rangements avec une cuisine ouverte.
Pour optimiser l’espace, la cuisine en U est configurée pour intégrer un maximum de rangements tout en étant très design pour s’intégrer parfaitement au séjour.
Dans la pièce à vivre donnant sur une large terrasse, il fallait intégrer des espaces de rangements pour la vaisselle, des livres, un grand téléviseur et une cheminée éthanol ainsi qu’un canapé et une grande table pour les repas.
Pour intégrer tous ces éléments harmonieusement, un grand ensemble menuisé toute hauteur a été conçu sur le mur faisant face à l’entrée. Celui-ci bénéficie de rangements bas fermés sur toute la longueur du meuble. Au dessus de ces rangements et afin de ne pas alourdir l’ensemble, un espace a été créé pour la cheminée éthanol et le téléviseur. Vient ensuite de nouveaux rangements fermés en hauteur et des étagères.
Ce meuble en plus d’être très fonctionnel et élégant permet aussi de palier à une problématique de mur sur deux niveaux qui est ainsi résolue. De plus dès le moment de la conception nous avons pu intégrer le fait qu’un radiateur était mal placé et demander ainsi en amont au constructeur son déplacement.
Pour bénéficier de la vue superbe sur Paris, l’espace salon est placé au plus près de la large baie vitrée. L’espace repas est dans l’alignement sur l’autre partie du séjour avec une grande table à allonges.
Le style
L’ensemble de la pièce à vivre avec cuisine est dans un style très contemporain avec une dominante de gris anthracite en contraste avec un bleu gris tirant au turquoise choisi en harmonie avec un panneau de papier peint Pierre Frey.
Pour réchauffer la pièce un parquet a été choisi sur les pièces à vivre. Dans le même esprit la cuisine mixe le bois et l’anthracite en façades avec un plan de travail quartz noir, un carrelage au sol et les murs peints anthracite. Un petit comptoir surélevé derrière les meubles bas donnant sur le salon est plaqué bois.
Le mobilier design reprend des teintes présentes sur le papier peint coloré, comme le jaune (canapé) et le bleu (fauteuil). Chaises, luminaires, miroirs et poignées de meuble sont en laiton.
Une chaise vintage restaurée avec un tissu d’éditeur au style Art Deco vient compléter l’ensemble, tout comme une table basse ronde avec un plateau en marbre noir.
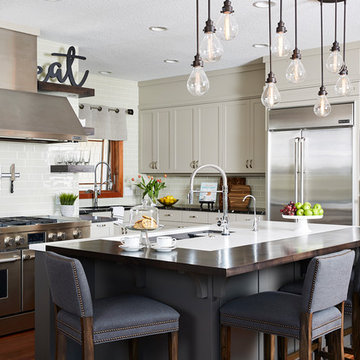
A 90s home update and addition featuring a new chef’s kitchen with state-of-the-art appliances, quartz and walnut top island.
Inspiration for a mid-sized transitional l-shaped kitchen in Minneapolis with an undermount sink, shaker cabinets, quartz benchtops, stainless steel appliances, medium hardwood floors, with island, brown floor, grey cabinets, grey splashback, subway tile splashback and black benchtop.
Inspiration for a mid-sized transitional l-shaped kitchen in Minneapolis with an undermount sink, shaker cabinets, quartz benchtops, stainless steel appliances, medium hardwood floors, with island, brown floor, grey cabinets, grey splashback, subway tile splashback and black benchtop.
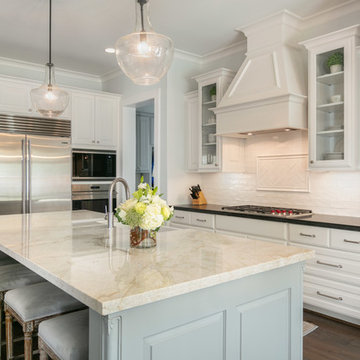
Connie Anderson Photography
Photo of a large traditional kitchen in Houston with a farmhouse sink, white splashback, subway tile splashback, stainless steel appliances, with island, brown floor, raised-panel cabinets, beige cabinets, dark hardwood floors and black benchtop.
Photo of a large traditional kitchen in Houston with a farmhouse sink, white splashback, subway tile splashback, stainless steel appliances, with island, brown floor, raised-panel cabinets, beige cabinets, dark hardwood floors and black benchtop.
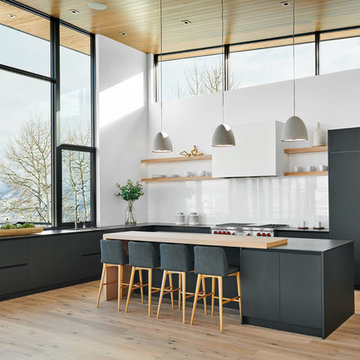
Large contemporary u-shaped eat-in kitchen in Denver with a double-bowl sink, flat-panel cabinets, black cabinets, soapstone benchtops, white splashback, stone slab splashback, panelled appliances, light hardwood floors, with island, beige floor and black benchtop.
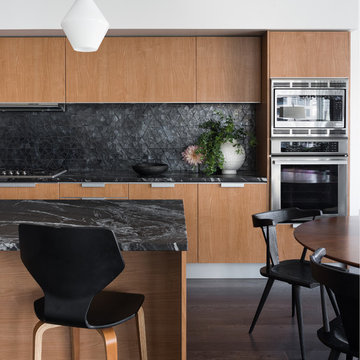
This is an example of a contemporary galley eat-in kitchen in Seattle with flat-panel cabinets, medium wood cabinets, black splashback, stone slab splashback, stainless steel appliances, dark hardwood floors, with island, brown floor and black benchtop.
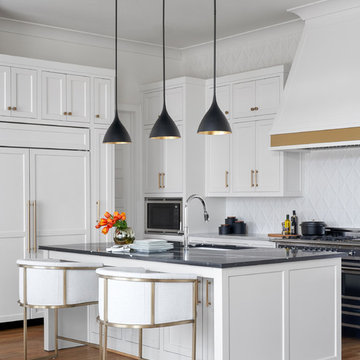
Kitchen with ceramic tile backsplash, hardwood flooring, and white cabinetry. Tile and flooring provided and installed by Natural Selections.
Photo of a mid-sized transitional l-shaped kitchen in Dallas with an undermount sink, white cabinets, white splashback, ceramic splashback, medium hardwood floors, with island, shaker cabinets, brown floor and black benchtop.
Photo of a mid-sized transitional l-shaped kitchen in Dallas with an undermount sink, white cabinets, white splashback, ceramic splashback, medium hardwood floors, with island, shaker cabinets, brown floor and black benchtop.
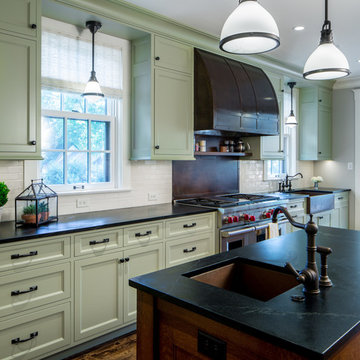
This is an example of an arts and crafts kitchen in Minneapolis with a farmhouse sink, recessed-panel cabinets, green cabinets, white splashback, stainless steel appliances, dark hardwood floors, with island, brown floor and black benchtop.
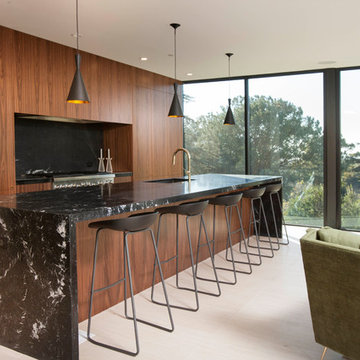
Contemporary galley open plan kitchen in San Diego with an undermount sink, flat-panel cabinets, medium wood cabinets, marble benchtops, black splashback, marble splashback, stainless steel appliances, with island, white floor and black benchtop.
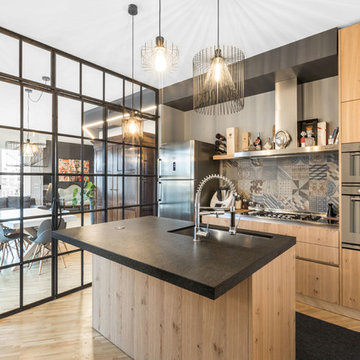
Lux Foto Studio
Inspiration for a contemporary galley kitchen in Milan with an undermount sink, flat-panel cabinets, medium wood cabinets, multi-coloured splashback, stainless steel appliances, medium hardwood floors, with island, brown floor and black benchtop.
Inspiration for a contemporary galley kitchen in Milan with an undermount sink, flat-panel cabinets, medium wood cabinets, multi-coloured splashback, stainless steel appliances, medium hardwood floors, with island, brown floor and black benchtop.
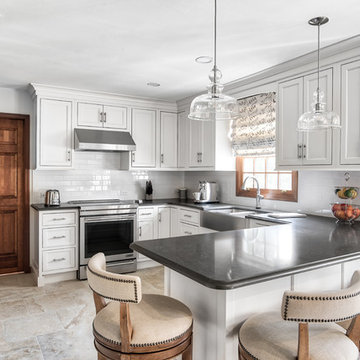
Large U-shaped kitchen has plenty of cabinet space and an peninsula island that fits four.
Photos by Chris Veith
Inspiration for a large transitional u-shaped kitchen in New York with a farmhouse sink, white cabinets, white splashback, subway tile splashback, stainless steel appliances, a peninsula, black benchtop, shaker cabinets and beige floor.
Inspiration for a large transitional u-shaped kitchen in New York with a farmhouse sink, white cabinets, white splashback, subway tile splashback, stainless steel appliances, a peninsula, black benchtop, shaker cabinets and beige floor.
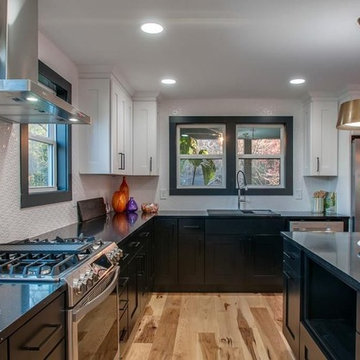
Crisp white contrasts perfectly with rich black accents both inside and out of this cozy home, creating a stylish look that is carried throughout.
In this custom-designed kitchen, we chose our enamel finish in Fresh Snow (on the upper cabinets) and Matte Black (on the lower cabinets and island) with matching black trim on the windows and a white tile backsplash. Wood flooring and bronze hanging lamps add a touch of warmth to the modern space.
As practical as it is beautiful, this custom kitchen features an under-counter microwave unit to free up countertop space as well as a pull-out garbage unit that tucks away seamless into the base cupboards. In a corner, we used our cabinetry to create a custom wall corner cabinet for extra storage.
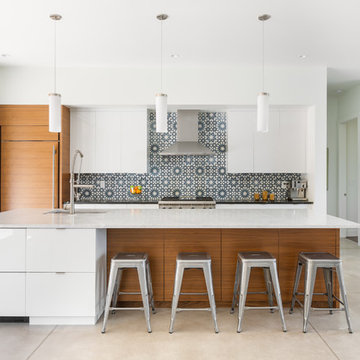
Midcentury open plan kitchen in Denver with an undermount sink, flat-panel cabinets, white cabinets, multi-coloured splashback, panelled appliances, with island, black benchtop and beige floor.
Kitchen with Black Benchtop Design Ideas
1
