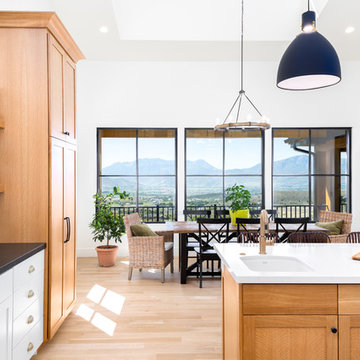Kitchen with Black Benchtop Design Ideas
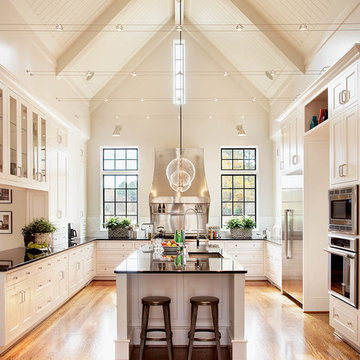
Rufty Homes was recognized by the National Association of Home Builders with its “Room of the Year” award, as well as a platinum award for “Interior Design: Kitchen”, in the 2012 Best in American Living Awards (BALA). For the past 6 years, Rufty Homes has been named top custom home builder by Triangle Business Journal.
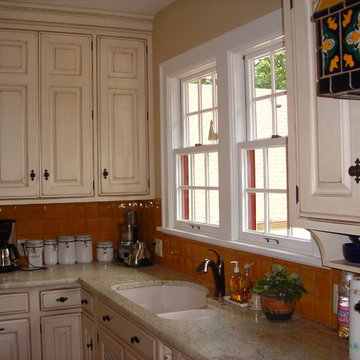
Mexican Talavera kitchen tile
Inspiration for a mid-sized mediterranean single-wall eat-in kitchen in Sacramento with raised-panel cabinets, white cabinets, multi-coloured splashback, ceramic splashback, coloured appliances, with island and black benchtop.
Inspiration for a mid-sized mediterranean single-wall eat-in kitchen in Sacramento with raised-panel cabinets, white cabinets, multi-coloured splashback, ceramic splashback, coloured appliances, with island and black benchtop.
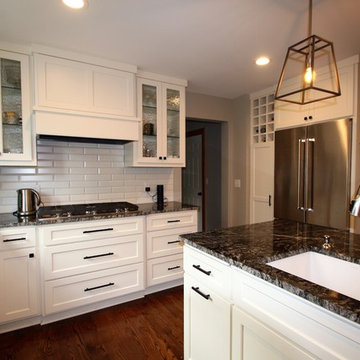
This is an example of a large transitional u-shaped open plan kitchen in Minneapolis with shaker cabinets, white cabinets, granite benchtops, white splashback, stainless steel appliances, dark hardwood floors, with island, brown floor, black benchtop, an undermount sink and subway tile splashback.
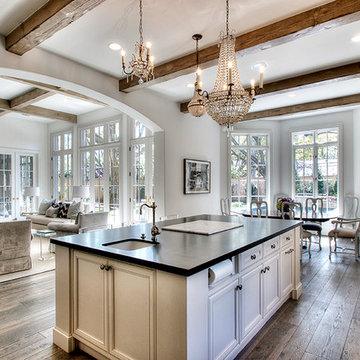
Inspiration for a traditional open plan kitchen in Houston with a single-bowl sink, recessed-panel cabinets, beige cabinets and black benchtop.
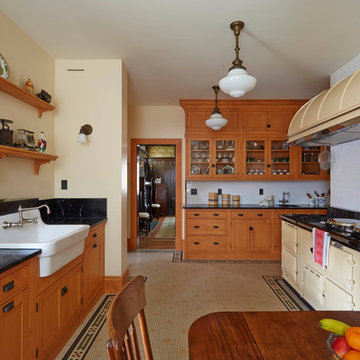
Expansive midcentury kitchen in Other with a farmhouse sink, beaded inset cabinets, medium wood cabinets, granite benchtops, black splashback, ceramic floors, multi-coloured floor and black benchtop.
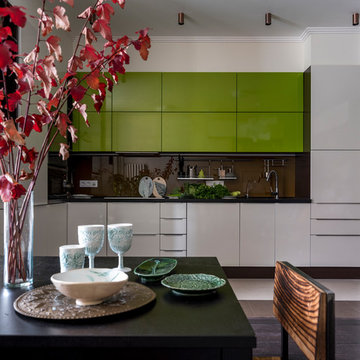
Inspiration for a mid-sized eclectic single-wall open plan kitchen in Moscow with a double-bowl sink, flat-panel cabinets, green cabinets, brown splashback, glass sheet splashback, stainless steel appliances, dark hardwood floors, brown floor and black benchtop.
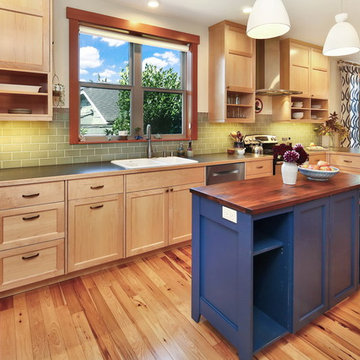
The owners of this home came to us with a plan to build a new high-performance home that physically and aesthetically fit on an infill lot in an old well-established neighborhood in Bellingham. The Craftsman exterior detailing, Scandinavian exterior color palette, and timber details help it blend into the older neighborhood. At the same time the clean modern interior allowed their artistic details and displayed artwork take center stage.
We started working with the owners and the design team in the later stages of design, sharing our expertise with high-performance building strategies, custom timber details, and construction cost planning. Our team then seamlessly rolled into the construction phase of the project, working with the owners and Michelle, the interior designer until the home was complete.
The owners can hardly believe the way it all came together to create a bright, comfortable, and friendly space that highlights their applied details and favorite pieces of art.
Photography by Radley Muller Photography
Design by Deborah Todd Building Design Services
Interior Design by Spiral Studios
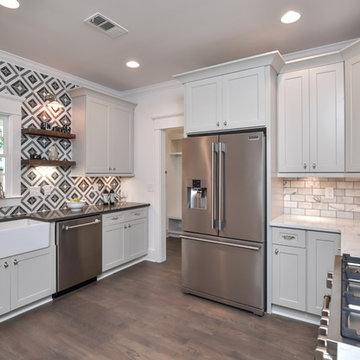
the kitchen
Design ideas for a mid-sized transitional kitchen in Atlanta with a farmhouse sink, shaker cabinets, grey cabinets, quartz benchtops, white splashback, marble splashback, stainless steel appliances, light hardwood floors, no island, brown floor and black benchtop.
Design ideas for a mid-sized transitional kitchen in Atlanta with a farmhouse sink, shaker cabinets, grey cabinets, quartz benchtops, white splashback, marble splashback, stainless steel appliances, light hardwood floors, no island, brown floor and black benchtop.
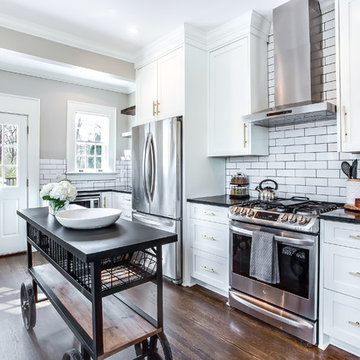
Transitional kitchen in Atlanta with shaker cabinets, white cabinets, white splashback, subway tile splashback, stainless steel appliances, dark hardwood floors, with island, brown floor and black benchtop.
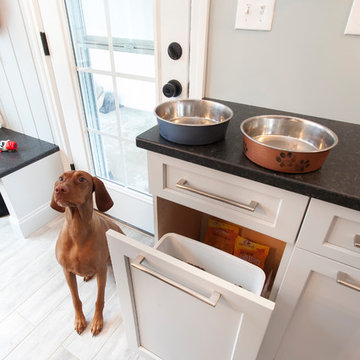
A custom pullout with large bin makes it possible to store large quantities of dog food, hidden out of sight.
Photo by Chrissy Racho.
Mid-sized contemporary l-shaped eat-in kitchen in Bridgeport with a farmhouse sink, recessed-panel cabinets, grey cabinets, granite benchtops, grey splashback, ceramic splashback, stainless steel appliances, vinyl floors, a peninsula, brown floor and black benchtop.
Mid-sized contemporary l-shaped eat-in kitchen in Bridgeport with a farmhouse sink, recessed-panel cabinets, grey cabinets, granite benchtops, grey splashback, ceramic splashback, stainless steel appliances, vinyl floors, a peninsula, brown floor and black benchtop.
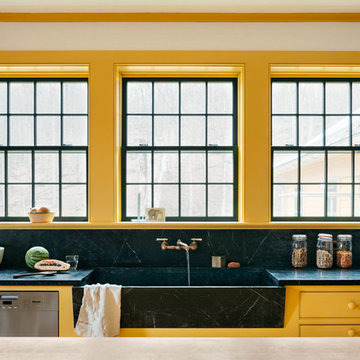
Mid-sized country kitchen in New York with a farmhouse sink, shaker cabinets, yellow cabinets, soapstone benchtops, black splashback, stone slab splashback, stainless steel appliances, light hardwood floors, with island and black benchtop.
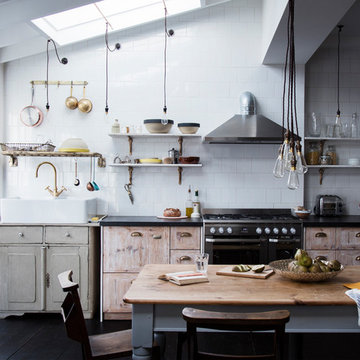
Mid-sized industrial single-wall eat-in kitchen in London with granite benchtops, white splashback, stainless steel appliances, no island, black benchtop, a farmhouse sink, distressed cabinets and dark hardwood floors.
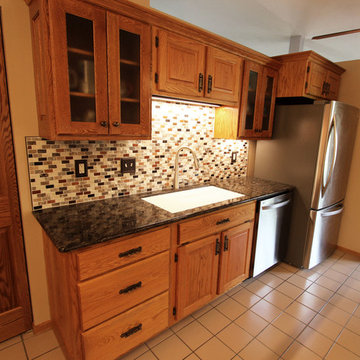
In this kitchen update, we reconfigured the existing cabinets by removing the window and adding additional cabinets in that space. We also installed glass doors to the cabinets. A 3' Galley Workstation with accessories, Moen Faucet, and new 4' Oak Bifold doors were installed. For the countertop, Cambria Quartz in Lanshaw and the backsplash is Rockart Maximo 12x12 multi color mosaic tile.
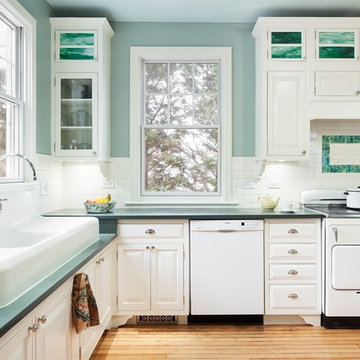
Sam Oberter
Large country l-shaped eat-in kitchen in Philadelphia with a farmhouse sink, raised-panel cabinets, white cabinets, granite benchtops, white splashback, ceramic splashback, white appliances, light hardwood floors, no island, brown floor and black benchtop.
Large country l-shaped eat-in kitchen in Philadelphia with a farmhouse sink, raised-panel cabinets, white cabinets, granite benchtops, white splashback, ceramic splashback, white appliances, light hardwood floors, no island, brown floor and black benchtop.
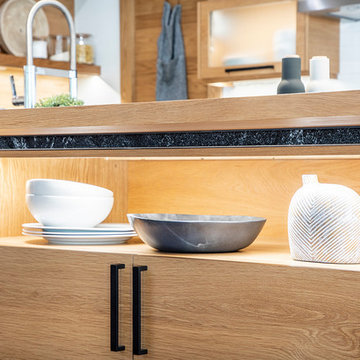
Scandinavian l-shaped open plan kitchen in Dallas with light wood cabinets, white splashback, stainless steel appliances, dark hardwood floors, with island and black benchtop.
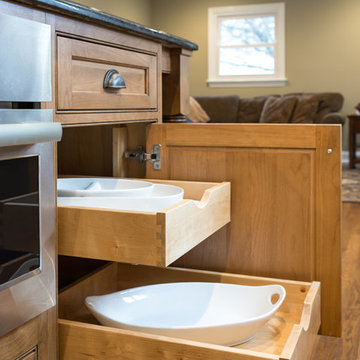
Pull out drawers make accessing kitchen utensils and accessories easy!
Blackstock Photography
Design ideas for a large traditional galley eat-in kitchen in New York with an undermount sink, beaded inset cabinets, white cabinets, granite benchtops, beige splashback, stone tile splashback, stainless steel appliances, medium hardwood floors, with island and black benchtop.
Design ideas for a large traditional galley eat-in kitchen in New York with an undermount sink, beaded inset cabinets, white cabinets, granite benchtops, beige splashback, stone tile splashback, stainless steel appliances, medium hardwood floors, with island and black benchtop.
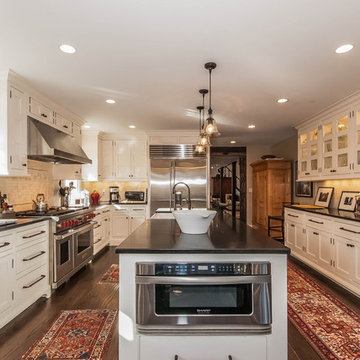
A large, open-ended galley style kitchen features professional style appliances, pure white custom cabinetry with oversized draw pulls in oil rubbed bronze, and absolute black honed granite countertops, making this space an exceptional example of clean, symmetrical design. A home entertainers dream, this kitchen update beautifully combines the warmth of antiquity with the stylish function of 21st century living.
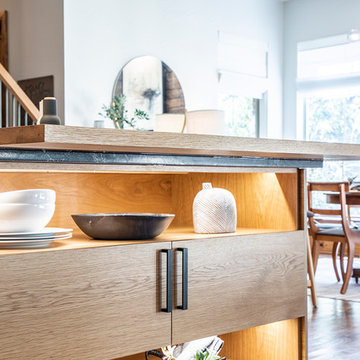
Design ideas for a scandinavian l-shaped open plan kitchen in Dallas with light wood cabinets, white splashback, stainless steel appliances, dark hardwood floors, with island and black benchtop.
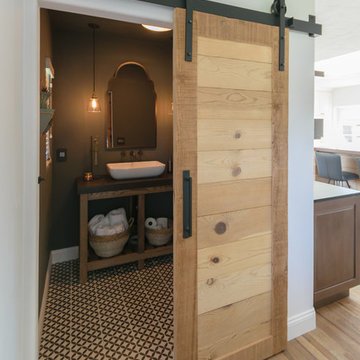
Allenhaus Productions
Expansive transitional l-shaped open plan kitchen in San Francisco with a farmhouse sink, recessed-panel cabinets, white cabinets, soapstone benchtops, white splashback, stainless steel appliances, medium hardwood floors, with island, brown floor and black benchtop.
Expansive transitional l-shaped open plan kitchen in San Francisco with a farmhouse sink, recessed-panel cabinets, white cabinets, soapstone benchtops, white splashback, stainless steel appliances, medium hardwood floors, with island, brown floor and black benchtop.
Kitchen with Black Benchtop Design Ideas
1
