Kitchen with Black Cabinets Design Ideas
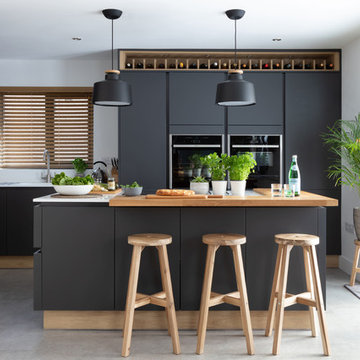
Photographer - Paul Craig
This is an example of a scandinavian l-shaped kitchen in Other with flat-panel cabinets, black cabinets, black appliances, with island, grey floor and white benchtop.
This is an example of a scandinavian l-shaped kitchen in Other with flat-panel cabinets, black cabinets, black appliances, with island, grey floor and white benchtop.
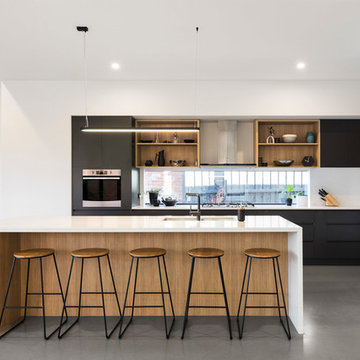
Photo of a scandinavian open plan kitchen in Melbourne with a double-bowl sink, flat-panel cabinets, black cabinets, window splashback, white appliances, concrete floors, with island, grey floor and white benchtop.
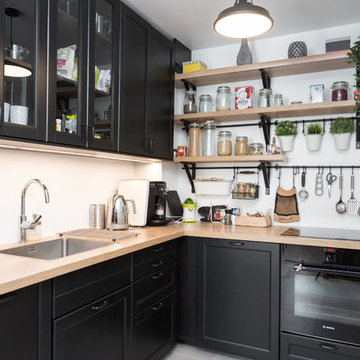
Photo of a scandinavian l-shaped separate kitchen in Paris with a single-bowl sink, recessed-panel cabinets, black cabinets, wood benchtops, white splashback, black appliances, no island, grey floor and beige benchtop.
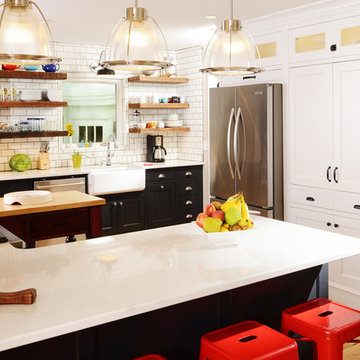
Designed by Nathan Taylor of Obelisk Home -
Photos by Jeremy Mason McGraw
This is an example of a mid-sized country u-shaped eat-in kitchen in Other with a farmhouse sink, shaker cabinets, black cabinets, white splashback, subway tile splashback, stainless steel appliances, light hardwood floors, a peninsula, quartz benchtops and white benchtop.
This is an example of a mid-sized country u-shaped eat-in kitchen in Other with a farmhouse sink, shaker cabinets, black cabinets, white splashback, subway tile splashback, stainless steel appliances, light hardwood floors, a peninsula, quartz benchtops and white benchtop.
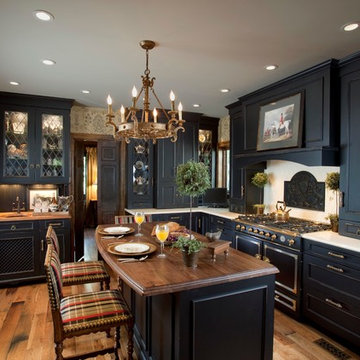
kitchendesigns.com
Designed by Mario Mulea at Kitchen Designs by Ken Kelly, Inc.
Cabinetry: Brookhaven by Wood Mode
Traditional kitchen in New York with black cabinets, wood benchtops, beige splashback and black appliances.
Traditional kitchen in New York with black cabinets, wood benchtops, beige splashback and black appliances.
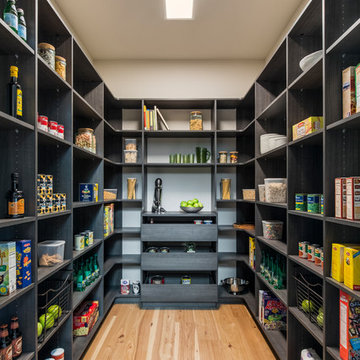
Photo by: David Papazian Photography
Photo of a contemporary u-shaped kitchen pantry in Portland with open cabinets, black cabinets, medium hardwood floors, no island and brown floor.
Photo of a contemporary u-shaped kitchen pantry in Portland with open cabinets, black cabinets, medium hardwood floors, no island and brown floor.
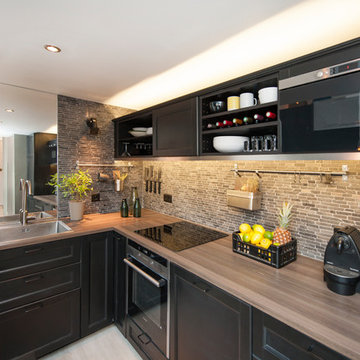
Inspiration for a mid-sized transitional l-shaped eat-in kitchen in Paris with a drop-in sink, recessed-panel cabinets, black cabinets, wood benchtops, multi-coloured splashback, matchstick tile splashback, black appliances, no island and beige benchtop.
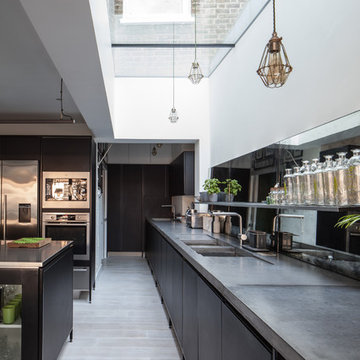
The installation of a Flushglaze fixed rooflight was key to unlocking the natural light in the windowless kitchen area, which shares its exterior wall with the neighbour’s house.

This is an example of a mid-sized midcentury galley open plan kitchen in San Francisco with an undermount sink, black cabinets, black splashback, stone slab splashback, stainless steel appliances, concrete floors, with island and flat-panel cabinets.
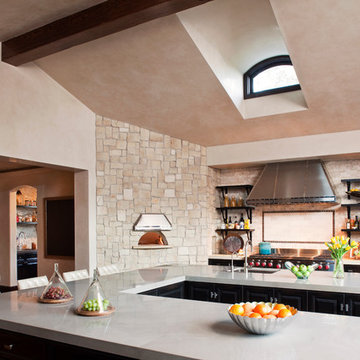
Interiors by SFA Design
Photography by Meghan Bierle-O'Brien
Design ideas for an expansive contemporary l-shaped eat-in kitchen in Los Angeles with raised-panel cabinets, black cabinets, beige splashback, stainless steel appliances, an undermount sink, solid surface benchtops, mosaic tile splashback, medium hardwood floors and with island.
Design ideas for an expansive contemporary l-shaped eat-in kitchen in Los Angeles with raised-panel cabinets, black cabinets, beige splashback, stainless steel appliances, an undermount sink, solid surface benchtops, mosaic tile splashback, medium hardwood floors and with island.
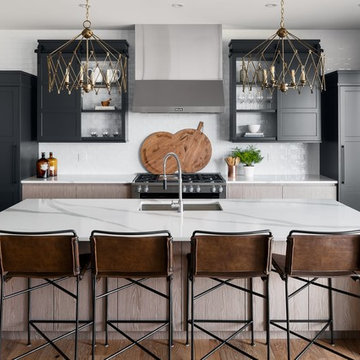
© Barry Mackenzie
Inspiration for a contemporary kitchen in Toronto with an undermount sink, open cabinets, black cabinets, white splashback, stainless steel appliances, dark hardwood floors, with island, brown floor and white benchtop.
Inspiration for a contemporary kitchen in Toronto with an undermount sink, open cabinets, black cabinets, white splashback, stainless steel appliances, dark hardwood floors, with island, brown floor and white benchtop.
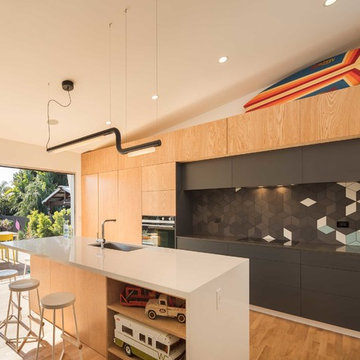
Dining al fresco was never easier thanks to the indoor-outdoor living possibilities presented by the giant multi-slide door.
Inspiration for a beach style galley open plan kitchen in Phoenix with an undermount sink, flat-panel cabinets, black cabinets, blue splashback, panelled appliances, medium hardwood floors and with island.
Inspiration for a beach style galley open plan kitchen in Phoenix with an undermount sink, flat-panel cabinets, black cabinets, blue splashback, panelled appliances, medium hardwood floors and with island.
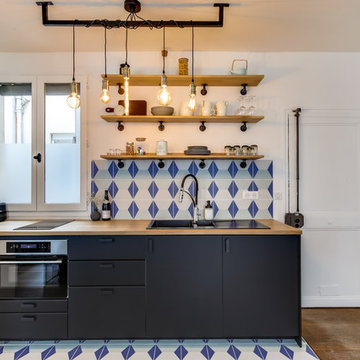
Cuisine noire avec plan de travail en bois massif et étagères. Ouverte sur le salon avec délimitation au sol par du carrelage imitation carreaux de ciment.
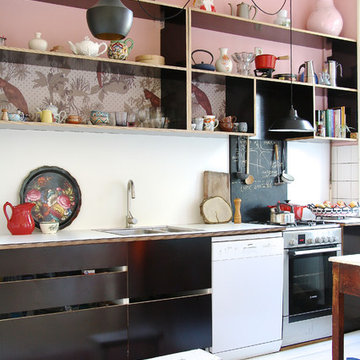
Photo: Holly Marder © 2013 Houzz
Photo of a scandinavian kitchen in Amsterdam with open cabinets, black cabinets, laminate benchtops, white appliances and white splashback.
Photo of a scandinavian kitchen in Amsterdam with open cabinets, black cabinets, laminate benchtops, white appliances and white splashback.
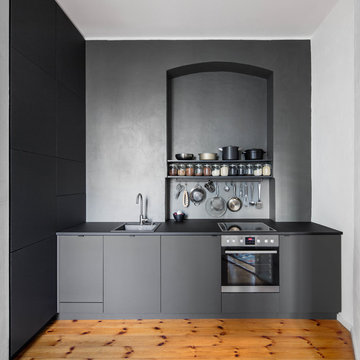
Copyright der Fotos: Andreas Meichsner
Die Schrankfronten haben eine matte Anti-Finger-Print Oberfläche. Hierdurch sieht man einerseits keine Fingerabdrücke, andererseits sind sie dadurch auch extrem unempfindlich gegen jede Form von Verschmutzungen.
Die Arbeitsplatte ist mit schwarzem Linoleum beschichtet. Hierbei handelt es sich um ein natürliches Material, das nicht nur einer wundervolle Haptik hat, sondern ebenso robust ist wie Massivholz.
Die Küchenrückwand ist mit einem ökologischem Wandwachs behandelt worden. Dieser hält sowohl Wasser als auch Fett ab sorgt für eine sehr leichte Reinigung der Wand.
Alle Küchengeräte sind hinter Frontblenden unter der Arbeitsplatte untergebracht. Hierdurch wird die Optik der Küche an keiner Stelle durchbrochen und es sind keine unansehnlichen Elektrogeräte zu sehen. Der Einbauschrank an der Linken Seite enthält genug Stauraum für alles, was man in der Küche so braucht.
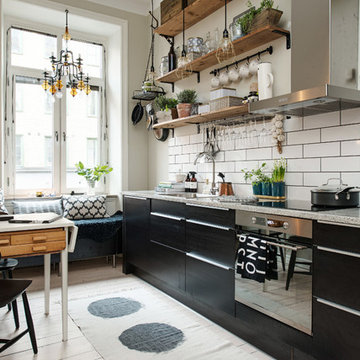
Fredrik Karlsson
Scandinavian single-wall eat-in kitchen in Gothenburg with flat-panel cabinets, black cabinets, granite benchtops, white splashback, subway tile splashback, stainless steel appliances, an undermount sink and painted wood floors.
Scandinavian single-wall eat-in kitchen in Gothenburg with flat-panel cabinets, black cabinets, granite benchtops, white splashback, subway tile splashback, stainless steel appliances, an undermount sink and painted wood floors.
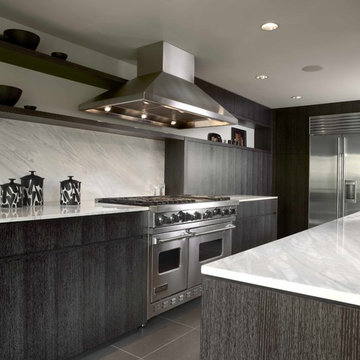
Designer: Bradley Huson
Contemporary kitchen in Seattle with stainless steel appliances, marble benchtops, an undermount sink, flat-panel cabinets, black cabinets, white splashback and stone slab splashback.
Contemporary kitchen in Seattle with stainless steel appliances, marble benchtops, an undermount sink, flat-panel cabinets, black cabinets, white splashback and stone slab splashback.
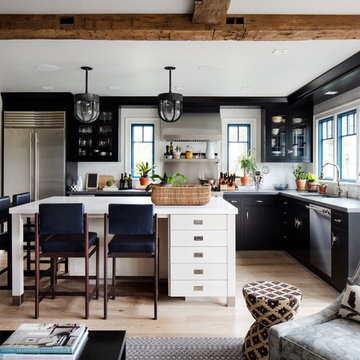
Designed by Karen Berkemeyer
Photographed by Tim Lenz
Interior Design by Dunn & Tighe Interiors
This is an example of a mid-sized eclectic l-shaped open plan kitchen in New York with an undermount sink, black cabinets, quartz benchtops, white splashback, ceramic splashback, stainless steel appliances, light hardwood floors, with island and brown floor.
This is an example of a mid-sized eclectic l-shaped open plan kitchen in New York with an undermount sink, black cabinets, quartz benchtops, white splashback, ceramic splashback, stainless steel appliances, light hardwood floors, with island and brown floor.
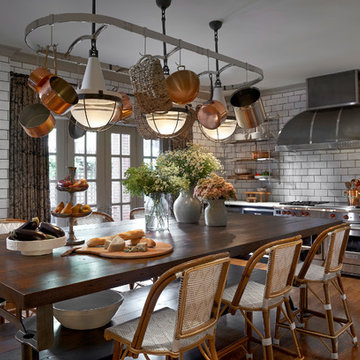
State Parkway, Jessica Lagrange Interiors LLC, Photo by Tony Soluri
Design ideas for a mid-sized industrial single-wall eat-in kitchen in Chicago with flat-panel cabinets, black cabinets, white splashback, subway tile splashback, stainless steel appliances, medium hardwood floors, with island, quartz benchtops and brown floor.
Design ideas for a mid-sized industrial single-wall eat-in kitchen in Chicago with flat-panel cabinets, black cabinets, white splashback, subway tile splashback, stainless steel appliances, medium hardwood floors, with island, quartz benchtops and brown floor.
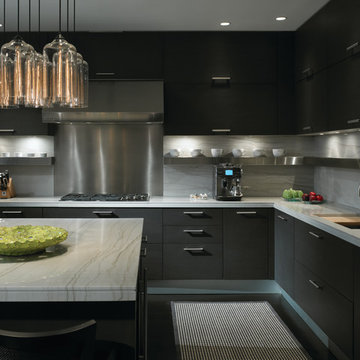
Nathan Kirkman | www.nathankirkman.com
Inspiration for a contemporary kitchen in Chicago with an undermount sink, flat-panel cabinets, black cabinets, white splashback, stone slab splashback, stainless steel appliances and black floor.
Inspiration for a contemporary kitchen in Chicago with an undermount sink, flat-panel cabinets, black cabinets, white splashback, stone slab splashback, stainless steel appliances and black floor.
Kitchen with Black Cabinets Design Ideas
1