Kitchen with Brown Floor Design Ideas
Refine by:
Budget
Sort by:Popular Today
1 - 18 of 18 photos
Item 1 of 3
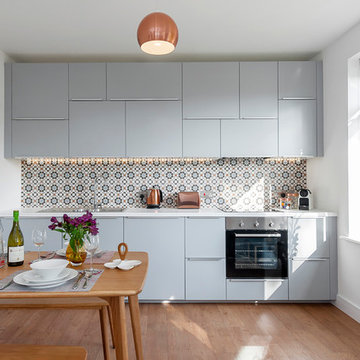
Pete Helme Photography
Small contemporary single-wall eat-in kitchen in Wiltshire with flat-panel cabinets, blue cabinets, stainless steel appliances, light hardwood floors, brown floor, a drop-in sink and multi-coloured splashback.
Small contemporary single-wall eat-in kitchen in Wiltshire with flat-panel cabinets, blue cabinets, stainless steel appliances, light hardwood floors, brown floor, a drop-in sink and multi-coloured splashback.
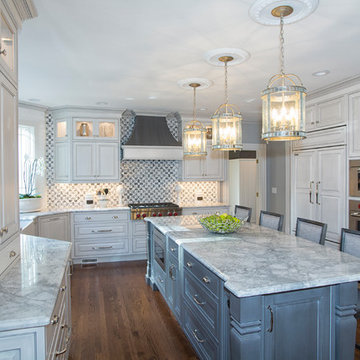
Design ideas for a large transitional u-shaped eat-in kitchen in Boston with stainless steel appliances, medium hardwood floors, with island, brown floor, a farmhouse sink, granite benchtops, white cabinets, grey splashback, porcelain splashback, grey benchtop and raised-panel cabinets.
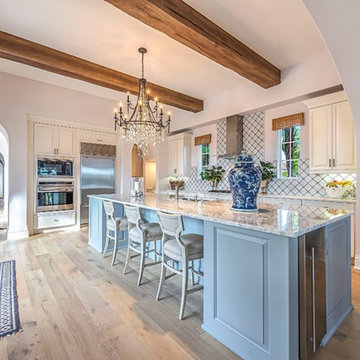
Inspiration for a beach style l-shaped kitchen in New Orleans with an undermount sink, raised-panel cabinets, blue cabinets, white splashback, stainless steel appliances, medium hardwood floors, with island and brown floor.
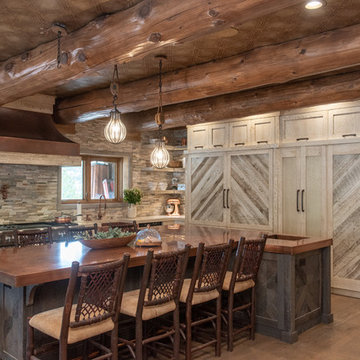
Country kitchen in Salt Lake City with shaker cabinets, light wood cabinets, multi-coloured splashback, matchstick tile splashback, dark hardwood floors, with island, brown floor and beige benchtop.
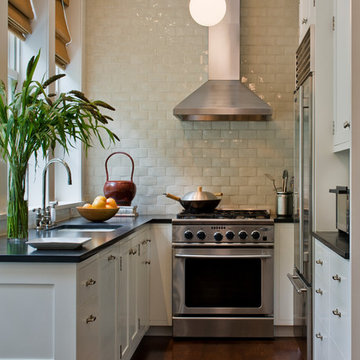
Francis Dzikowski
Inspiration for a small transitional u-shaped separate kitchen in New York with white cabinets, beige splashback, an undermount sink, recessed-panel cabinets, soapstone benchtops, subway tile splashback, stainless steel appliances, dark hardwood floors, no island and brown floor.
Inspiration for a small transitional u-shaped separate kitchen in New York with white cabinets, beige splashback, an undermount sink, recessed-panel cabinets, soapstone benchtops, subway tile splashback, stainless steel appliances, dark hardwood floors, no island and brown floor.
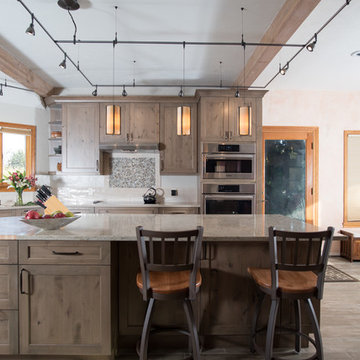
The original kitchen was designed and built by the original homeowner, needless to say neither design nor building was his profession. Further, the entire house has hydronic tubing in gypcrete for heat which means to utilities (water, ventilation or power) could be brought up through the floor or down from the ceiling except on the the exterior walls.
The current homeowners love to cook and have a seasonal garden that generates a lot of lovely fruits and vegetables for both immediate consumption and preserving, hence, kitchen counter space, two sinks, the induction cooktop and the steam oven were all 'must haves' for both the husband and the wife. The beautiful wood plank porcelain tile floors ensures a slip resistant floor that is sturdy enough to stand up to their three four-legged children.
Utilizing the three existing j-boxes in the ceiling, the cable and rail system combined with the under cabinet light illuminates every corner of this formerly dark kitchen.
The rustic knotty alder cabinetry, wood plank tile floor and the bronze finish hardware/lighting all help to achieve the rustic casual look the homeowners craved.
Photo by A Kitchen That Works LLC
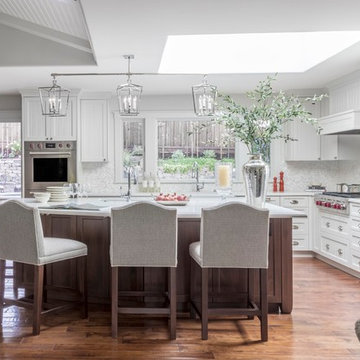
Photography: davidduncanlivingston.com
This is an example of a large traditional l-shaped open plan kitchen in San Francisco with a farmhouse sink, shaker cabinets, white cabinets, quartz benchtops, white splashback, mosaic tile splashback, panelled appliances, medium hardwood floors, with island and brown floor.
This is an example of a large traditional l-shaped open plan kitchen in San Francisco with a farmhouse sink, shaker cabinets, white cabinets, quartz benchtops, white splashback, mosaic tile splashback, panelled appliances, medium hardwood floors, with island and brown floor.
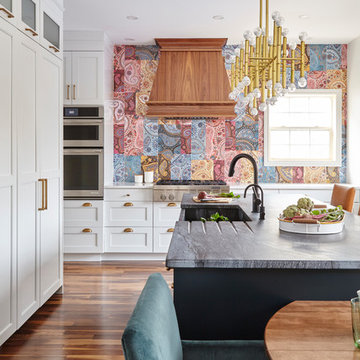
Valerie Wilcox
Inspiration for a transitional l-shaped eat-in kitchen in Toronto with a farmhouse sink, shaker cabinets, white cabinets, multi-coloured splashback, medium hardwood floors, with island and brown floor.
Inspiration for a transitional l-shaped eat-in kitchen in Toronto with a farmhouse sink, shaker cabinets, white cabinets, multi-coloured splashback, medium hardwood floors, with island and brown floor.
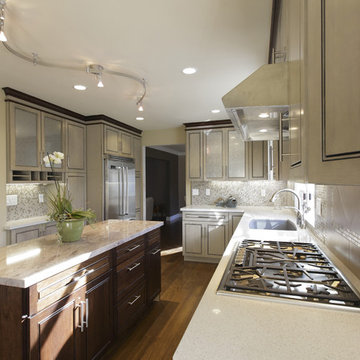
De Anza Interior
Photo of a mid-sized transitional l-shaped eat-in kitchen in San Francisco with stainless steel appliances, quartz benchtops, an undermount sink, beige splashback, raised-panel cabinets, light wood cabinets, medium hardwood floors, with island, mosaic tile splashback, brown floor and beige benchtop.
Photo of a mid-sized transitional l-shaped eat-in kitchen in San Francisco with stainless steel appliances, quartz benchtops, an undermount sink, beige splashback, raised-panel cabinets, light wood cabinets, medium hardwood floors, with island, mosaic tile splashback, brown floor and beige benchtop.
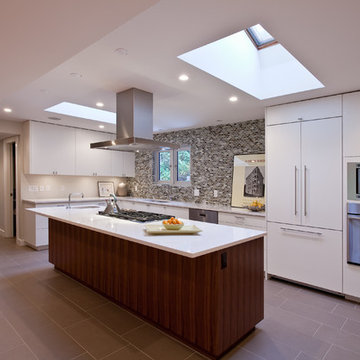
Large contemporary l-shaped open plan kitchen in Vancouver with stainless steel appliances, flat-panel cabinets, white cabinets, multi-coloured splashback, mosaic tile splashback, an undermount sink, quartz benchtops, porcelain floors, with island and brown floor.

This is an example of a transitional u-shaped kitchen in New York with an undermount sink, glass-front cabinets, medium wood cabinets, blue splashback, stainless steel appliances, light hardwood floors, a peninsula and brown floor.
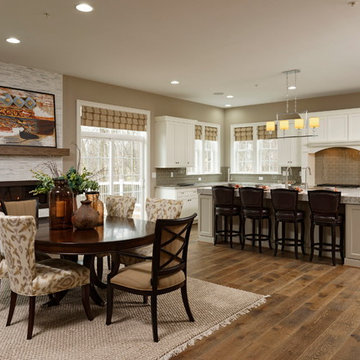
Bob Narod
Traditional l-shaped open plan kitchen in DC Metro with recessed-panel cabinets, white cabinets, brown splashback, subway tile splashback, medium hardwood floors, with island and brown floor.
Traditional l-shaped open plan kitchen in DC Metro with recessed-panel cabinets, white cabinets, brown splashback, subway tile splashback, medium hardwood floors, with island and brown floor.
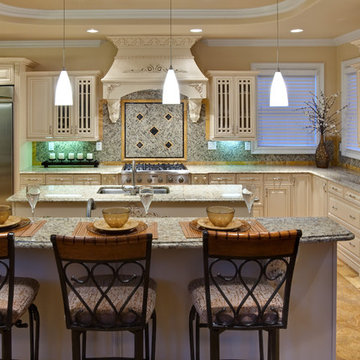
Formal Kitchen with Extravagant Hood
Inspiration for an expansive traditional u-shaped eat-in kitchen in Atlanta with an undermount sink, raised-panel cabinets, white cabinets, granite benchtops, multi-coloured splashback, granite splashback, stainless steel appliances, travertine floors, with island, brown floor and beige benchtop.
Inspiration for an expansive traditional u-shaped eat-in kitchen in Atlanta with an undermount sink, raised-panel cabinets, white cabinets, granite benchtops, multi-coloured splashback, granite splashback, stainless steel appliances, travertine floors, with island, brown floor and beige benchtop.
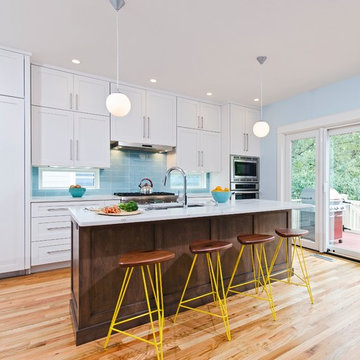
Darko Photography
Design ideas for a mid-sized contemporary single-wall open plan kitchen in DC Metro with an undermount sink, shaker cabinets, white cabinets, quartz benchtops, blue splashback, glass tile splashback, stainless steel appliances, light hardwood floors, with island and brown floor.
Design ideas for a mid-sized contemporary single-wall open plan kitchen in DC Metro with an undermount sink, shaker cabinets, white cabinets, quartz benchtops, blue splashback, glass tile splashback, stainless steel appliances, light hardwood floors, with island and brown floor.
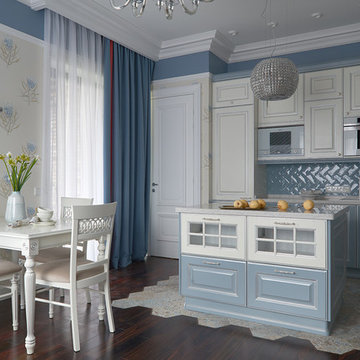
Автор проекта - Марина Саркисян (Marina Sarkisyan)
Mid-sized transitional single-wall eat-in kitchen in Moscow with a drop-in sink, raised-panel cabinets, quartz benchtops, blue splashback, subway tile splashback, dark hardwood floors, with island, brown floor and blue cabinets.
Mid-sized transitional single-wall eat-in kitchen in Moscow with a drop-in sink, raised-panel cabinets, quartz benchtops, blue splashback, subway tile splashback, dark hardwood floors, with island, brown floor and blue cabinets.
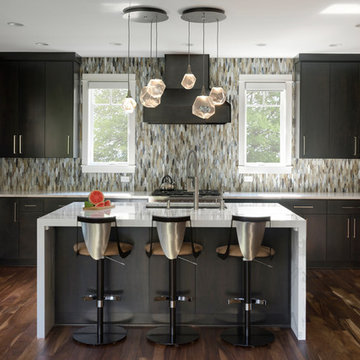
This is an example of a contemporary u-shaped kitchen in Minneapolis with an undermount sink, flat-panel cabinets, dark wood cabinets, multi-coloured splashback, mosaic tile splashback, stainless steel appliances, dark hardwood floors, with island, brown floor and white benchtop.
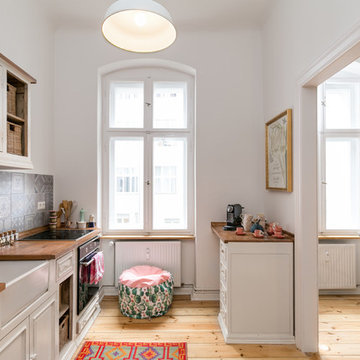
Photo of a mid-sized scandinavian galley open plan kitchen in Berlin with a drop-in sink, raised-panel cabinets, white cabinets, wood benchtops, black appliances, medium hardwood floors, no island and brown floor.
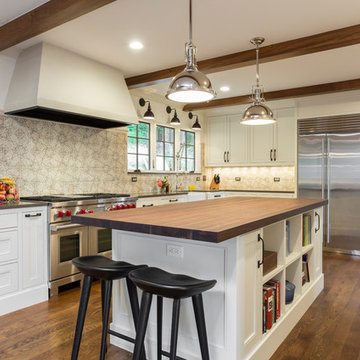
This is an example of a large mediterranean l-shaped open plan kitchen in Portland with a farmhouse sink, recessed-panel cabinets, white cabinets, quartz benchtops, grey splashback, ceramic splashback, stainless steel appliances, with island, brown floor and medium hardwood floors.
Kitchen with Brown Floor Design Ideas
1