Kitchen with Ceramic Floors Design Ideas
Refine by:
Budget
Sort by:Popular Today
1 - 20 of 18,160 photos
Item 1 of 3
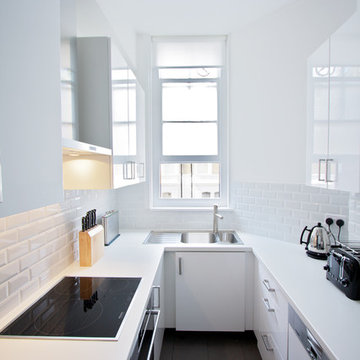
James Smith
Photo of a mid-sized contemporary u-shaped separate kitchen in London with a double-bowl sink, flat-panel cabinets, laminate benchtops, white splashback, ceramic splashback, ceramic floors, no island and panelled appliances.
Photo of a mid-sized contemporary u-shaped separate kitchen in London with a double-bowl sink, flat-panel cabinets, laminate benchtops, white splashback, ceramic splashback, ceramic floors, no island and panelled appliances.
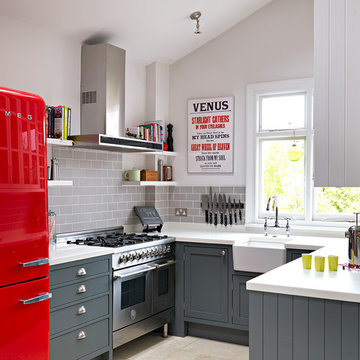
Traditional hand painted, Shaker style kitchen with a Corian worktop and butler sink.
Photos by Adam Butler
Inspiration for a small traditional u-shaped separate kitchen in London with a farmhouse sink, shaker cabinets, grey cabinets, grey splashback, subway tile splashback, no island, solid surface benchtops, stainless steel appliances, ceramic floors and beige floor.
Inspiration for a small traditional u-shaped separate kitchen in London with a farmhouse sink, shaker cabinets, grey cabinets, grey splashback, subway tile splashback, no island, solid surface benchtops, stainless steel appliances, ceramic floors and beige floor.
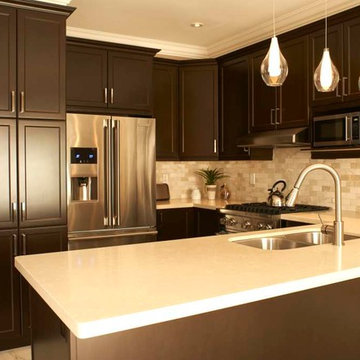
Photos by Michael Moist
Photo of a mid-sized contemporary u-shaped open plan kitchen in Toronto with an undermount sink, recessed-panel cabinets, quartz benchtops, beige splashback, stone tile splashback, stainless steel appliances, ceramic floors, a peninsula and dark wood cabinets.
Photo of a mid-sized contemporary u-shaped open plan kitchen in Toronto with an undermount sink, recessed-panel cabinets, quartz benchtops, beige splashback, stone tile splashback, stainless steel appliances, ceramic floors, a peninsula and dark wood cabinets.
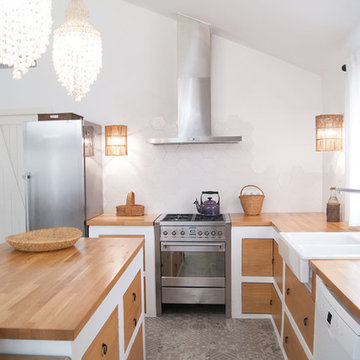
Photo of a mediterranean l-shaped open plan kitchen in Other with a double-bowl sink, wood benchtops, ceramic splashback, ceramic floors, with island and grey floor.
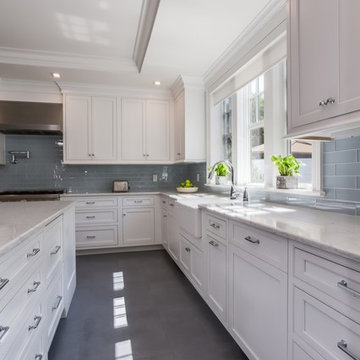
White Kitchens
Photo of a mid-sized transitional eat-in kitchen in Atlanta with an undermount sink, shaker cabinets, white cabinets, quartzite benchtops, grey splashback, glass tile splashback, stainless steel appliances, with island, grey floor, white benchtop and ceramic floors.
Photo of a mid-sized transitional eat-in kitchen in Atlanta with an undermount sink, shaker cabinets, white cabinets, quartzite benchtops, grey splashback, glass tile splashback, stainless steel appliances, with island, grey floor, white benchtop and ceramic floors.
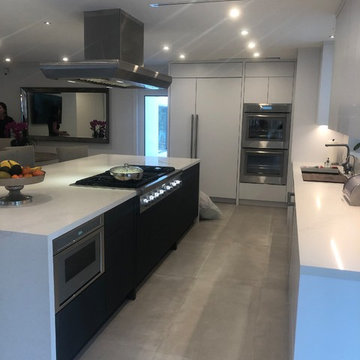
new kitchen remodel just got done, gray tile, custom white flat-panel kitchen cabinets, Vadara Calacata white quartz countertop with custom 9 feet Island , panel-ready custom cabinet for the fridge, new construction window, LED lights..
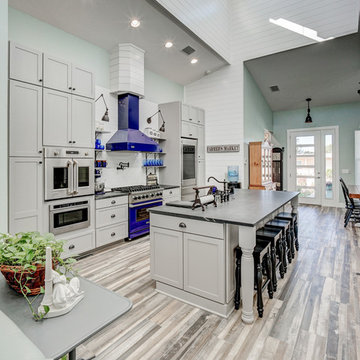
A kitchen designed for someone who loves to cook. The center island accommodates four stools. A large pantry features frosted glass sliding barn doors. Open shelving provides space for colorful accents while generous cabinet space stores everything else neatly out of sight. A raised ceiling above the island area baths the entire area with natural light.
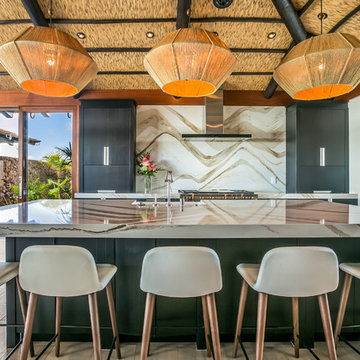
Inspiration for a large modern galley open plan kitchen in Hawaii with a farmhouse sink, flat-panel cabinets, black cabinets, quartz benchtops, beige splashback, stainless steel appliances, ceramic floors, with island, grey floor and brown benchtop.
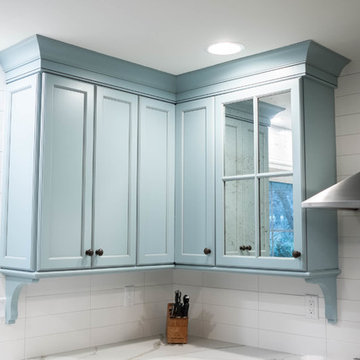
This is an example of a mid-sized traditional u-shaped eat-in kitchen in Philadelphia with a farmhouse sink, flat-panel cabinets, blue cabinets, quartzite benchtops, white splashback, ceramic splashback, coloured appliances, ceramic floors, with island, multi-coloured floor and white benchtop.
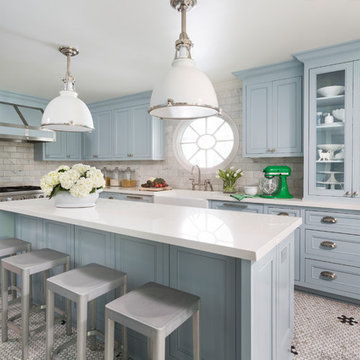
Photo of a traditional eat-in kitchen in Little Rock with a farmhouse sink, recessed-panel cabinets, blue cabinets, solid surface benchtops, white splashback, marble splashback, stainless steel appliances, ceramic floors, with island, white floor and white benchtop.
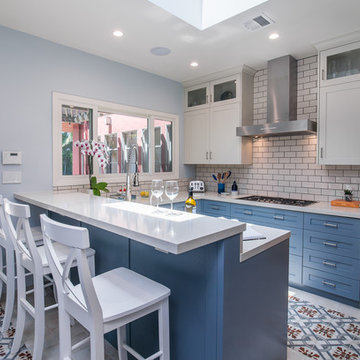
Our new clients lived in a charming Spanish-style house in the historic Larchmont area of Los Angeles. Their kitchen, which was obviously added later, was devoid of style and desperately needed a makeover. While they wanted the latest in appliances they did want their new kitchen to go with the style of their house. The en trend choices of patterned floor tile and blue cabinets were the catalysts for pulling the whole look together.
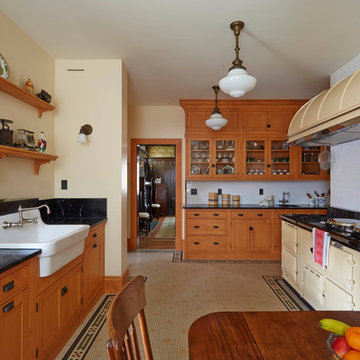
Expansive midcentury kitchen in Other with a farmhouse sink, beaded inset cabinets, medium wood cabinets, granite benchtops, black splashback, ceramic floors, multi-coloured floor and black benchtop.
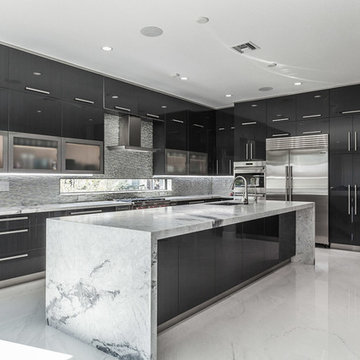
La esencia del mármol es única. Su presencia denota encanto, refinamiento y lujo, y en forma de porcelánico se añade durabilidad y resistencia
Atemporal y luminoso refuerza la sofisticación en todo tipo de ambientes, desde una cocina gourmet a un amplio baño con unas vistas espectaculares. En el proyecto, se combinan las colecciones XLIGHT KALA White y XLIGHT LUSH White en acabado brillo espejo para potenciar aún más su fuerza.
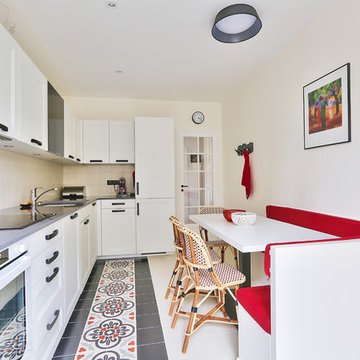
On aperçoit maintenant la forme L de cette cuisine, qui répond à une belle frise au sol en carreaux de céramique effet carreaux de ciment.
L'ensemble dans des tons noir/blanc/rouge, respectés aussi pour la partie dînatoire, avec cette banquette-coffre d'angle réalisée sur mesure.
https://www.nevainteriordesign.com/
Lien Magazine
Jean Perzel : http://www.perzel.fr/projet-bosquet-neva/
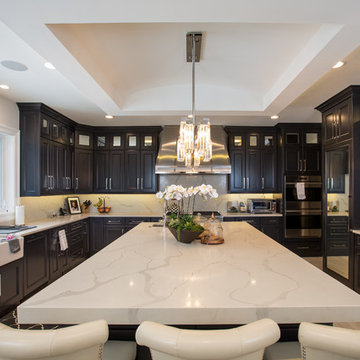
Photo of a transitional u-shaped separate kitchen in Detroit with a farmhouse sink, recessed-panel cabinets, black cabinets, beige splashback, panelled appliances, ceramic floors, with island and black floor.
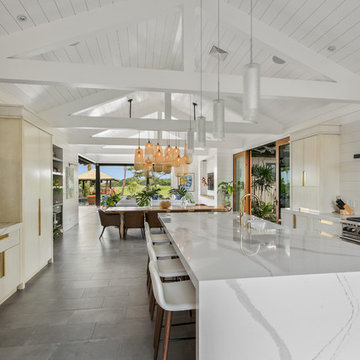
This gorgeous modern beach house combines a white canvas with pops of color and designer details, showcased in the custom brass hardware on the modern white cabinets and the designer lighting choices such as the natural basket pendant chandelier hanging above the dining table. The stools are white leather with wooden legs for easy clean and comfort. The counter tops are white quartz (Britannica Cambria) which waterfalls down the front of the island. The stainless steel wolf gas range sits beneath a modern stainless steel range hood. The walls are clad in a white painted horizontal paneling which wraps onto the vaulted ceiling. The flooring is gray porcelain tile, and the glass sliding doors are teak.
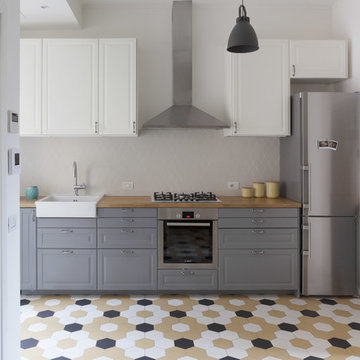
Photo by Marina Ferretti
This is an example of a mid-sized scandinavian single-wall open plan kitchen in Milan with a single-bowl sink, grey cabinets, wood benchtops, ceramic splashback, stainless steel appliances, ceramic floors, multi-coloured floor, raised-panel cabinets and grey splashback.
This is an example of a mid-sized scandinavian single-wall open plan kitchen in Milan with a single-bowl sink, grey cabinets, wood benchtops, ceramic splashback, stainless steel appliances, ceramic floors, multi-coloured floor, raised-panel cabinets and grey splashback.
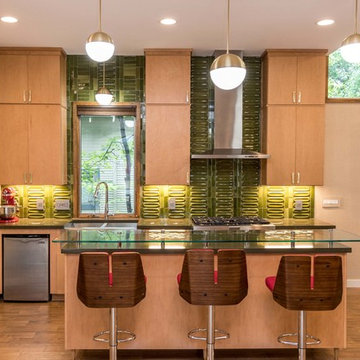
Photo of a mid-sized midcentury kitchen in Austin with flat-panel cabinets, light wood cabinets, quartz benchtops, green splashback, porcelain splashback, stainless steel appliances, ceramic floors, with island and a double-bowl sink.
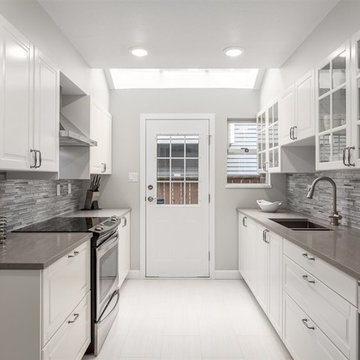
This is an example of a mid-sized contemporary galley separate kitchen in Vancouver with an undermount sink, raised-panel cabinets, white cabinets, solid surface benchtops, grey splashback, glass tile splashback, stainless steel appliances, ceramic floors, no island and white floor.
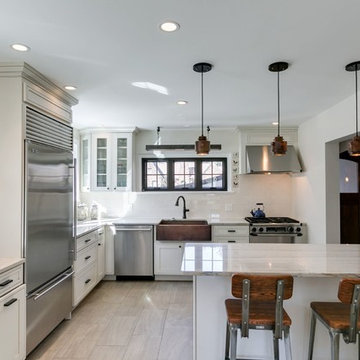
Country l-shaped kitchen in Philadelphia with a farmhouse sink, recessed-panel cabinets, white cabinets, marble benchtops, white splashback, ceramic splashback, stainless steel appliances, ceramic floors and a peninsula.
Kitchen with Ceramic Floors Design Ideas
1