Kitchen with Concrete Benchtops Design Ideas
Refine by:
Budget
Sort by:Popular Today
1 - 20 of 83 photos
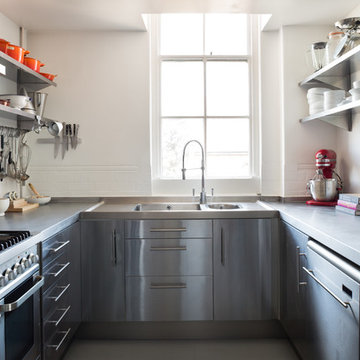
Paul Craig ©Paul Craig 2014 All Rights Reserved. Interior Design - Trunk Creative
Photo of a small industrial u-shaped kitchen in London with a double-bowl sink, flat-panel cabinets, stainless steel cabinets, concrete benchtops, white splashback, subway tile splashback, stainless steel appliances and no island.
Photo of a small industrial u-shaped kitchen in London with a double-bowl sink, flat-panel cabinets, stainless steel cabinets, concrete benchtops, white splashback, subway tile splashback, stainless steel appliances and no island.

Design ideas for a contemporary u-shaped eat-in kitchen in London with an undermount sink, flat-panel cabinets, grey cabinets, concrete benchtops, grey splashback, panelled appliances, concrete floors, a peninsula, grey floor and grey benchtop.
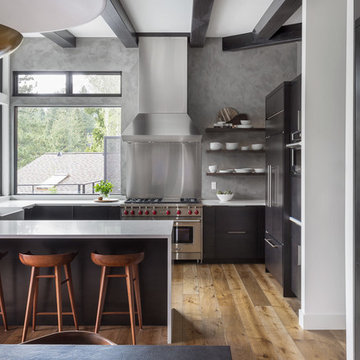
David Livingston
Design ideas for a country u-shaped eat-in kitchen in Sacramento with a farmhouse sink, flat-panel cabinets, dark wood cabinets, concrete benchtops, window splashback, medium hardwood floors, a peninsula, grey benchtop and panelled appliances.
Design ideas for a country u-shaped eat-in kitchen in Sacramento with a farmhouse sink, flat-panel cabinets, dark wood cabinets, concrete benchtops, window splashback, medium hardwood floors, a peninsula, grey benchtop and panelled appliances.
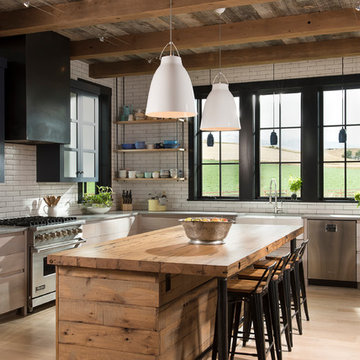
Locati Architects, LongViews Studio
Inspiration for a large country l-shaped kitchen in Other with a farmhouse sink, flat-panel cabinets, light wood cabinets, concrete benchtops, white splashback, subway tile splashback, stainless steel appliances, light hardwood floors and with island.
Inspiration for a large country l-shaped kitchen in Other with a farmhouse sink, flat-panel cabinets, light wood cabinets, concrete benchtops, white splashback, subway tile splashback, stainless steel appliances, light hardwood floors and with island.
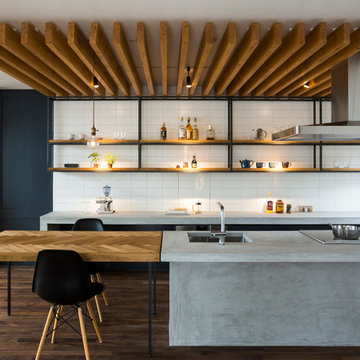
photo by Toshihiro Sobajima
Inspiration for a contemporary eat-in kitchen in Other with an undermount sink, open cabinets, concrete benchtops, white splashback, subway tile splashback, dark hardwood floors, a peninsula, brown floor and grey benchtop.
Inspiration for a contemporary eat-in kitchen in Other with an undermount sink, open cabinets, concrete benchtops, white splashback, subway tile splashback, dark hardwood floors, a peninsula, brown floor and grey benchtop.
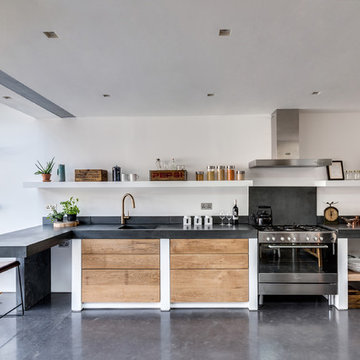
Set within the Carlton Square Conservation Area in East London, this two-storey end of terrace period property suffered from a lack of natural light, low ceiling heights and a disconnection to the garden at the rear.
The clients preference for an industrial aesthetic along with an assortment of antique fixtures and fittings acquired over many years were an integral factor whilst forming the brief. Steel windows and polished concrete feature heavily, allowing the enlarged living area to be visually connected to the garden with internal floor finishes continuing externally. Floor to ceiling glazing combined with large skylights help define areas for cooking, eating and reading whilst maintaining a flexible open plan space.
This simple yet detailed project located within a prominent Conservation Area required a considered design approach, with a reduced palette of materials carefully selected in response to the existing building and it’s context.
Photographer: Simon Maxwell
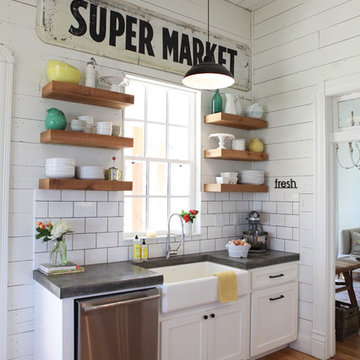
http://mollywinnphotography.com
Mid-sized country kitchen in Austin with a farmhouse sink, concrete benchtops, white splashback, subway tile splashback, stainless steel appliances, medium hardwood floors, white cabinets and open cabinets.
Mid-sized country kitchen in Austin with a farmhouse sink, concrete benchtops, white splashback, subway tile splashback, stainless steel appliances, medium hardwood floors, white cabinets and open cabinets.
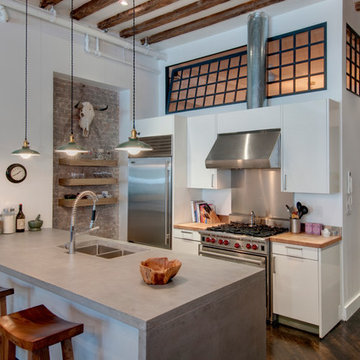
J. Asnes
Design ideas for an industrial galley kitchen in New York with concrete benchtops, stainless steel appliances, a double-bowl sink, flat-panel cabinets and white cabinets.
Design ideas for an industrial galley kitchen in New York with concrete benchtops, stainless steel appliances, a double-bowl sink, flat-panel cabinets and white cabinets.
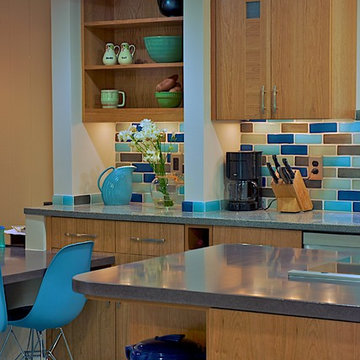
Traditional kitchen in DC Metro with concrete benchtops, multi-coloured splashback, flat-panel cabinets, medium wood cabinets and subway tile splashback.
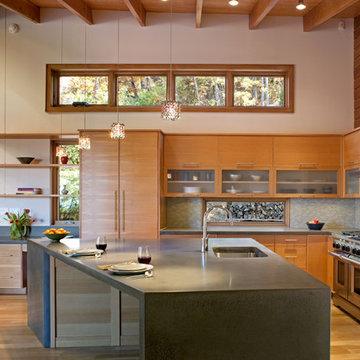
Aleph House kitchen cabinets fabricated by Cris Bifaro Woodworks, made of matching-grain douglas fir with concrete countertops. Photo by David Dietrich.
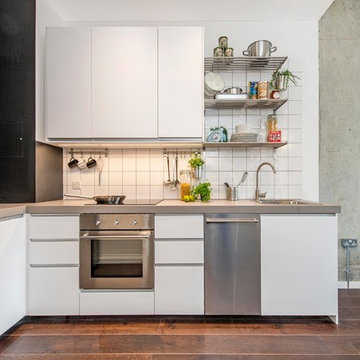
Small industrial l-shaped open plan kitchen in London with a drop-in sink, flat-panel cabinets, white cabinets, concrete benchtops, white splashback, ceramic splashback, stainless steel appliances, dark hardwood floors and no island.
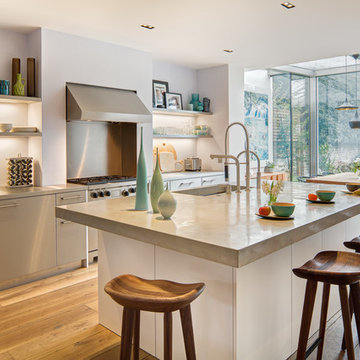
Contemporary open plan kitchen in London with an undermount sink, flat-panel cabinets, stainless steel cabinets, stainless steel appliances, medium hardwood floors, with island and concrete benchtops.
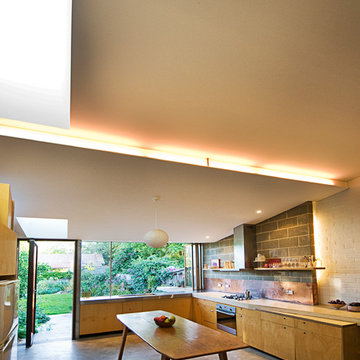
Design ideas for a mid-sized midcentury l-shaped kitchen in Adelaide with flat-panel cabinets, metallic splashback, an undermount sink, medium wood cabinets, concrete benchtops and concrete floors.
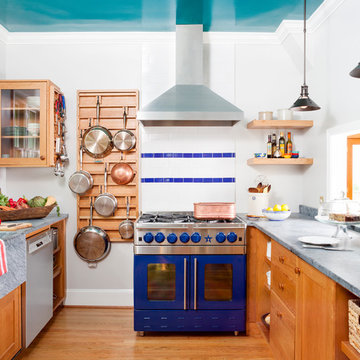
Design ideas for a transitional kitchen in DC Metro with a farmhouse sink, medium wood cabinets, concrete benchtops, multi-coloured splashback, coloured appliances, medium hardwood floors, no island and orange floor.
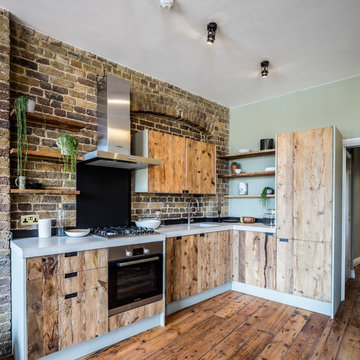
This warehouse conversion uses joists, reclaimed from the original building and given new life as the bespoke kitchen doors and shelves. This open plan kitchen and living room with original floor boards, exposed brick, and reclaimed bespoke kitchen unites the activities of cooking, relaxing and living in this home. The kitchen optimises the Brandler London look of raw wood with the industrial aura of the home’s setting.
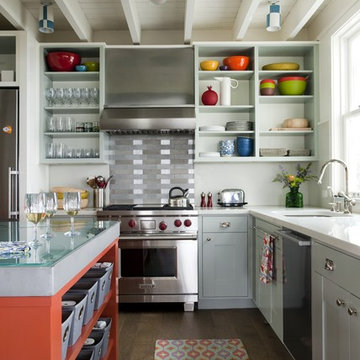
Architect: Charles Myer & Partners
Interior Design: Andra Birkerts
Photo Credit: Eric Roth
Beach style l-shaped kitchen in Boston with concrete benchtops, an undermount sink, open cabinets, grey cabinets, metallic splashback, metal splashback and stainless steel appliances.
Beach style l-shaped kitchen in Boston with concrete benchtops, an undermount sink, open cabinets, grey cabinets, metallic splashback, metal splashback and stainless steel appliances.
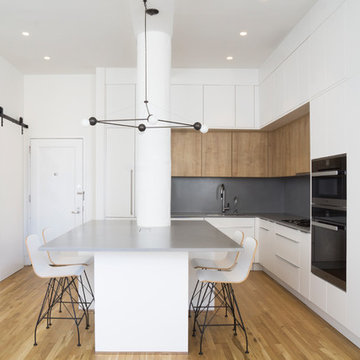
Kitchen
Design ideas for a mid-sized contemporary l-shaped open plan kitchen in New York with a drop-in sink, flat-panel cabinets, white cabinets, grey splashback, black appliances, medium hardwood floors, a peninsula, grey benchtop, concrete benchtops, cement tile splashback and brown floor.
Design ideas for a mid-sized contemporary l-shaped open plan kitchen in New York with a drop-in sink, flat-panel cabinets, white cabinets, grey splashback, black appliances, medium hardwood floors, a peninsula, grey benchtop, concrete benchtops, cement tile splashback and brown floor.
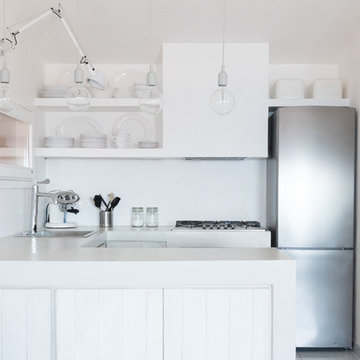
Photography©Giulia Mandetta
This is an example of a small transitional u-shaped open plan kitchen in Other with raised-panel cabinets, white cabinets, concrete benchtops, grey splashback, white appliances, a peninsula and a drop-in sink.
This is an example of a small transitional u-shaped open plan kitchen in Other with raised-panel cabinets, white cabinets, concrete benchtops, grey splashback, white appliances, a peninsula and a drop-in sink.
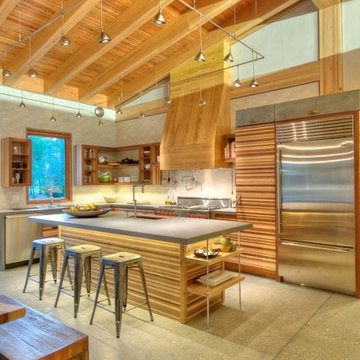
Kitchen Cabinets custom made from waste wood scraps. Concrete Counter tops with integrated sink. Bluestar Range. Sub-Zero fridge. Kohler Karbon faucets. Cypress beams and polished concrete floors.
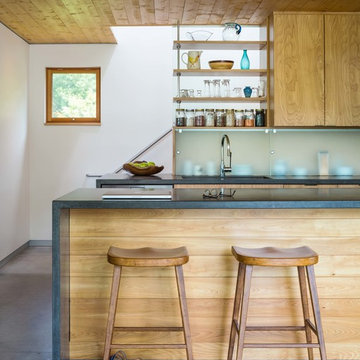
Photo-Jim Westphalen
Small contemporary galley eat-in kitchen in Other with flat-panel cabinets, medium wood cabinets, with island, concrete benchtops, stainless steel appliances, concrete floors, grey floor and grey benchtop.
Small contemporary galley eat-in kitchen in Other with flat-panel cabinets, medium wood cabinets, with island, concrete benchtops, stainless steel appliances, concrete floors, grey floor and grey benchtop.
Kitchen with Concrete Benchtops Design Ideas
1