Kitchen with Flat-panel Cabinets and multiple Islands Design Ideas
Refine by:
Budget
Sort by:Popular Today
1 - 20 of 11,394 photos
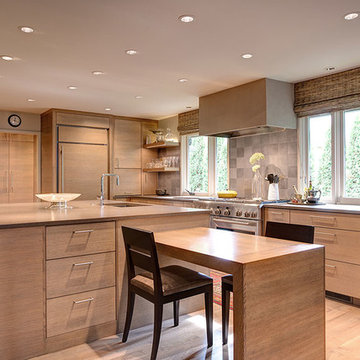
Photography by Oliver Irwin
Contemporary kitchen in Seattle with an undermount sink, flat-panel cabinets, light wood cabinets, grey splashback, panelled appliances, light hardwood floors and multiple islands.
Contemporary kitchen in Seattle with an undermount sink, flat-panel cabinets, light wood cabinets, grey splashback, panelled appliances, light hardwood floors and multiple islands.
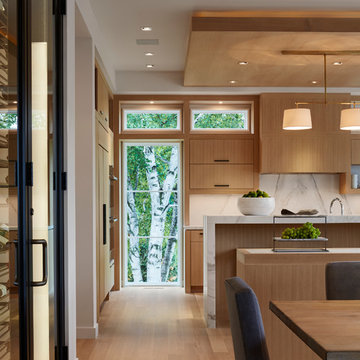
Builder: John Kraemer & Sons | Developer: KGA Lifestyle | Design: Charlie & Co. Design | Furnishings: Martha O'Hara Interiors | Landscaping: TOPO | Photography: Corey Gaffer
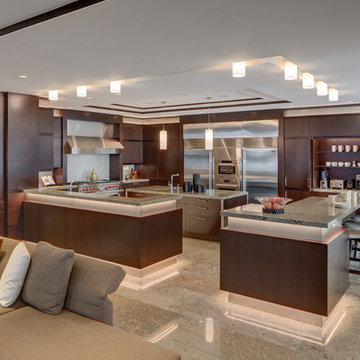
Jim Haefner, Photographer
Design ideas for a midcentury open plan kitchen in Detroit with flat-panel cabinets, multiple islands, grey splashback, grey benchtop, an undermount sink, dark wood cabinets, stainless steel appliances and concrete floors.
Design ideas for a midcentury open plan kitchen in Detroit with flat-panel cabinets, multiple islands, grey splashback, grey benchtop, an undermount sink, dark wood cabinets, stainless steel appliances and concrete floors.

Inspiration for a contemporary u-shaped kitchen in Auckland with an undermount sink, flat-panel cabinets, grey cabinets, panelled appliances, medium hardwood floors, multiple islands, brown floor and white benchtop.

This is an example of a contemporary eat-in kitchen in Los Angeles with a drop-in sink, flat-panel cabinets, light wood cabinets, limestone benchtops, white splashback, limestone splashback, white appliances, light hardwood floors, multiple islands, beige floor and white benchtop.

The seamless indoor-outdoor transition in this Oxfordshire country home provides the perfect setting for all-season entertaining. The elevated setting of the bulthaup kitchen overlooking the connected soft seating and dining allows conversation to effortlessly flow. A large bar presents a useful touch down point where you can be the centre of the room.

This is an example of a large country kitchen pantry in Boston with a farmhouse sink, flat-panel cabinets, white cabinets, soapstone benchtops, ceramic splashback, coloured appliances, light hardwood floors, multiple islands, black benchtop and exposed beam.
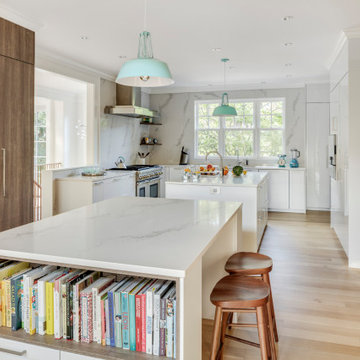
TEAM
Architect: LDa Architecture & Interiors
Interior Design: LDa Architecture & Interiors
Builder: Stefco Builders
Landscape Architect: Hilarie Holdsworth Design
Photographer: Greg Premru
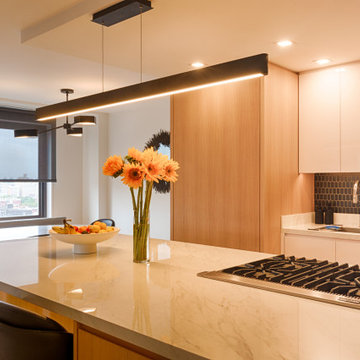
This is an example of a mid-sized contemporary galley eat-in kitchen in New York with an undermount sink, flat-panel cabinets, light wood cabinets, quartz benchtops, black splashback, porcelain splashback, panelled appliances, light hardwood floors, multiple islands, beige floor and white benchtop.
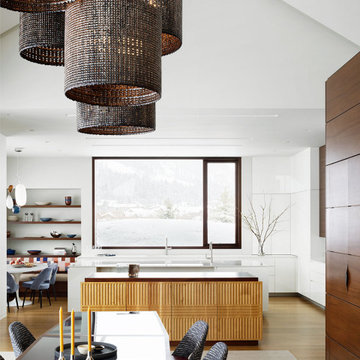
As one moves from exterior to interior, material treatments become increasingly refined. A rich interior palette combines warm mahogany millwork, white oak flooring, rugged stone, and smooth plaster walls.
Residential architecture by CLB, interior design by CLB and Pepe Lopez Design, Inc. Jackson, Wyoming – Bozeman, Montana.
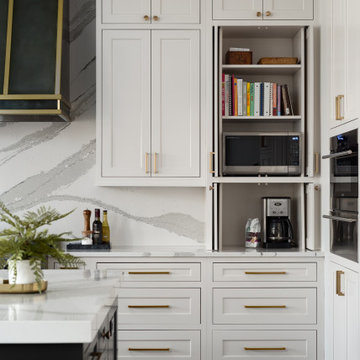
This stunning home is a combination of the best of traditional styling with clean and modern design, creating a look that will be as fresh tomorrow as it is today. Traditional white painted cabinetry in the kitchen, combined with the slab backsplash, a simpler door style and crown moldings with straight lines add a sleek, non-fussy style. An architectural hood with polished brass accents and stainless steel appliances dress up this painted kitchen for upscale, contemporary appeal. The kitchen islands offers a notable color contrast with their rich, dark, gray finish.
The stunning bar area is the entertaining hub of the home. The second bar allows the homeowners an area for their guests to hang out and keeps them out of the main work zone.
The family room used to be shut off from the kitchen. Opening up the wall between the two rooms allows for the function of modern living. The room was full of built ins that were removed to give the clean esthetic the homeowners wanted. It was a joy to redesign the fireplace to give it the contemporary feel they longed for.
Their used to be a large angled wall in the kitchen (the wall the double oven and refrigerator are on) by straightening that out, the homeowners gained better function in the kitchen as well as allowing for the first floor laundry to now double as a much needed mudroom room as well.
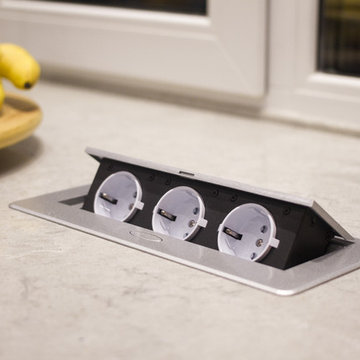
Дизайнер-проектировщик - Елена Яковлева
Исполнитель - John Green
Inspiration for a large contemporary u-shaped eat-in kitchen in Moscow with flat-panel cabinets, dark wood cabinets, solid surface benchtops, grey splashback, multiple islands and grey benchtop.
Inspiration for a large contemporary u-shaped eat-in kitchen in Moscow with flat-panel cabinets, dark wood cabinets, solid surface benchtops, grey splashback, multiple islands and grey benchtop.
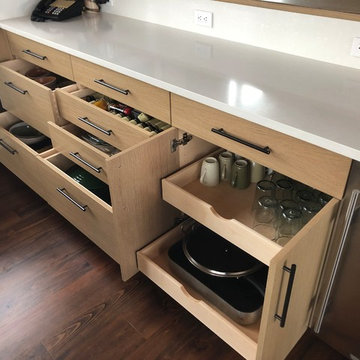
This is an example of an expansive country u-shaped eat-in kitchen in Denver with an undermount sink, flat-panel cabinets, light wood cabinets, stainless steel appliances, dark hardwood floors, multiple islands, brown floor and white benchtop.
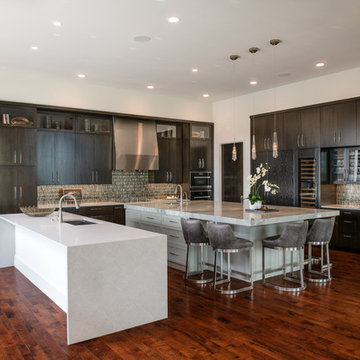
Casey Woods
Contemporary l-shaped open plan kitchen in Austin with flat-panel cabinets, brown cabinets, multiple islands, white benchtop, an undermount sink, green splashback, mosaic tile splashback, stainless steel appliances, dark hardwood floors and brown floor.
Contemporary l-shaped open plan kitchen in Austin with flat-panel cabinets, brown cabinets, multiple islands, white benchtop, an undermount sink, green splashback, mosaic tile splashback, stainless steel appliances, dark hardwood floors and brown floor.
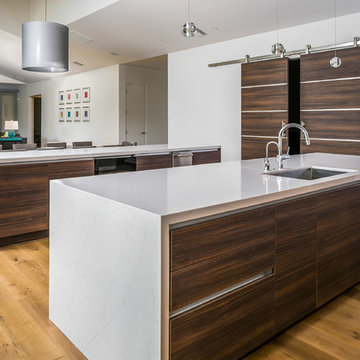
This view is from the main kitchen prep wall back into the expansive great room... looking across both islands. This is a great view of the handleless channels used in the Vero line; very much Italian inspired contemporary.
You can also see the barn doors have a stainless detail creating "panels" to match the handleless channel on the cabinets.
Photos: SpartaPhoto - Alex Rentzis
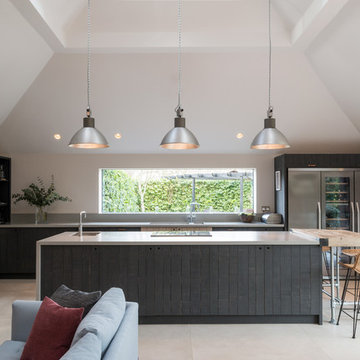
Conversion and renovation of a Grade II listed barn into a bright contemporary home
Large country open plan kitchen in Other with dark wood cabinets, solid surface benchtops, stainless steel appliances, limestone floors, a double-bowl sink, flat-panel cabinets, window splashback, beige floor, grey benchtop and multiple islands.
Large country open plan kitchen in Other with dark wood cabinets, solid surface benchtops, stainless steel appliances, limestone floors, a double-bowl sink, flat-panel cabinets, window splashback, beige floor, grey benchtop and multiple islands.
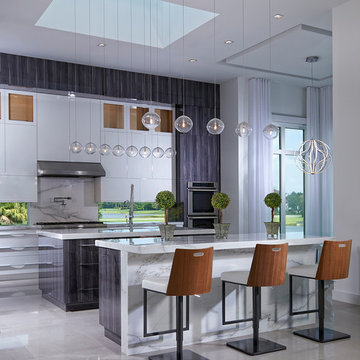
This is an example of a contemporary kitchen in Miami with an undermount sink, flat-panel cabinets, white cabinets, white splashback, stainless steel appliances, multiple islands and beige floor.
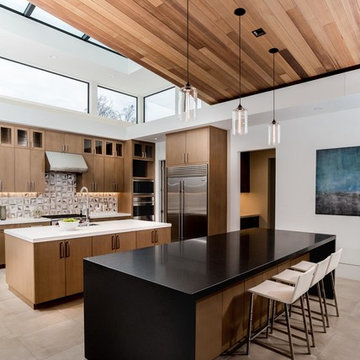
This is an example of a contemporary l-shaped open plan kitchen in San Francisco with flat-panel cabinets, medium wood cabinets, grey splashback, stainless steel appliances, multiple islands and grey floor.
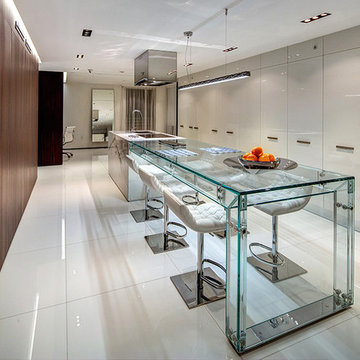
Contemporary kitchen in Los Angeles with an undermount sink, flat-panel cabinets, grey cabinets, multiple islands and white floor.
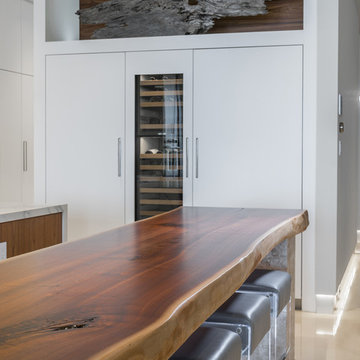
Robert Madrid Photography
Inspiration for a large contemporary single-wall open plan kitchen in Miami with an undermount sink, flat-panel cabinets, white cabinets, marble benchtops, white splashback, panelled appliances, multiple islands, marble splashback, marble floors and beige floor.
Inspiration for a large contemporary single-wall open plan kitchen in Miami with an undermount sink, flat-panel cabinets, white cabinets, marble benchtops, white splashback, panelled appliances, multiple islands, marble splashback, marble floors and beige floor.
Kitchen with Flat-panel Cabinets and multiple Islands Design Ideas
1