Kitchen with Flat-panel Cabinets and Red Splashback Design Ideas
Refine by:
Budget
Sort by:Popular Today
1 - 20 of 2,823 photos
Item 1 of 3

Design ideas for a large modern galley eat-in kitchen in Adelaide with flat-panel cabinets, grey cabinets, red splashback, brick splashback, dark hardwood floors, with island, brown floor and white benchtop.

Detail: the ceramic countertop in concrete-effect features a lovely (and highly durable!) satin finish.
Mid-sized contemporary u-shaped open plan kitchen in Berlin with a drop-in sink, flat-panel cabinets, white cabinets, tile benchtops, red splashback, black appliances, medium hardwood floors, a peninsula and grey benchtop.
Mid-sized contemporary u-shaped open plan kitchen in Berlin with a drop-in sink, flat-panel cabinets, white cabinets, tile benchtops, red splashback, black appliances, medium hardwood floors, a peninsula and grey benchtop.

Fully custom kitchen remodel with red marble countertops, red Fireclay tile backsplash, white Fisher + Paykel appliances, and a custom wrapped brass vent hood. Pendant lights by Anna Karlin, styling and design by cityhomeCOLLECTIVE
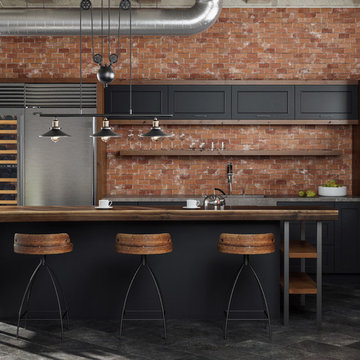
The term “industrial” evokes images of large factories with lots of machinery and moving parts. These cavernous, old brick buildings, built with steel and concrete are being rehabilitated into very desirable living spaces all over the country. Old manufacturing spaces have unique architectural elements that are often reclaimed and repurposed into what is now open residential living space. Exposed ductwork, concrete beams and columns, even the metal frame windows are considered desirable design elements that give a nod to the past.
This unique loft space is a perfect example of the rustic industrial style. The exposed beams, brick walls, and visible ductwork speak to the building’s past. Add a modern kitchen in complementing materials and you have created casual sophistication in a grand space.
Dura Supreme’s Silverton door style in Black paint coordinates beautifully with the black metal frames on the windows. Knotty Alder with a Hazelnut finish lends that rustic detail to a very sleek design. Custom metal shelving provides storage as well a visual appeal by tying all of the industrial details together.
Custom details add to the rustic industrial appeal of this industrial styled kitchen design with Dura Supreme Cabinetry.
Request a FREE Dura Supreme Brochure Packet:
http://www.durasupreme.com/request-brochure
Find a Dura Supreme Showroom near you today:
http://www.durasupreme.com/dealer-locator
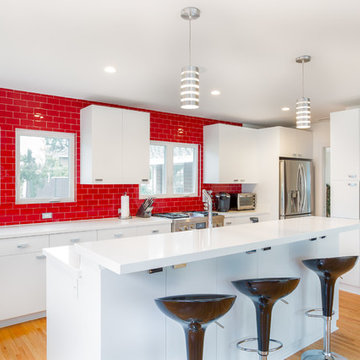
The kitchen almost has a retro-modern feel with the bright red tile, unique lighting fixtures, and black barstools. The windows let in a ton of natural lighting that bounces off the white cabinets and countertops to brighten the space.
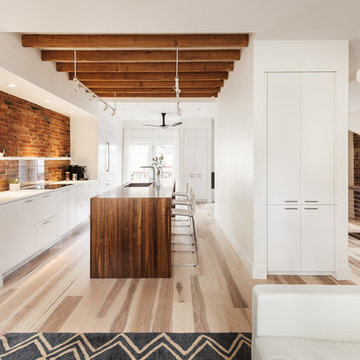
photo by Matt Delphenich
This is an example of a large contemporary single-wall eat-in kitchen in Boston with an undermount sink, flat-panel cabinets, white cabinets, wood benchtops, red splashback, glass sheet splashback, white appliances, light hardwood floors and with island.
This is an example of a large contemporary single-wall eat-in kitchen in Boston with an undermount sink, flat-panel cabinets, white cabinets, wood benchtops, red splashback, glass sheet splashback, white appliances, light hardwood floors and with island.
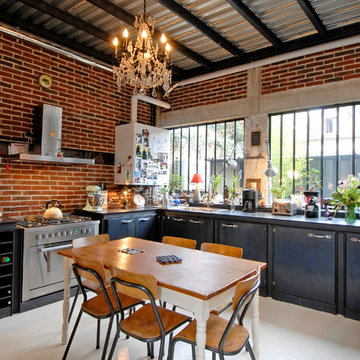
Zoevox
This is an example of a large industrial l-shaped eat-in kitchen in Paris with flat-panel cabinets, black cabinets, red splashback and stainless steel appliances.
This is an example of a large industrial l-shaped eat-in kitchen in Paris with flat-panel cabinets, black cabinets, red splashback and stainless steel appliances.
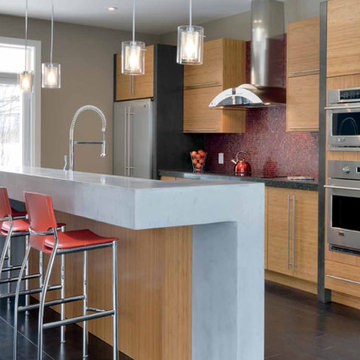
Large modern single-wall eat-in kitchen in Salt Lake City with an undermount sink, flat-panel cabinets, light wood cabinets, quartzite benchtops, red splashback, glass tile splashback, stainless steel appliances and with island.
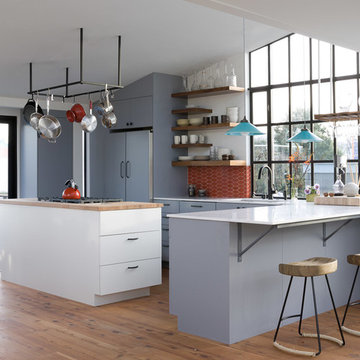
Kitchen featuring cararra marble counters; Interior by Robert Nebolon and Sarah Bertram.
Pictures byDavid Duncan Livingston
Inspiration for a modern l-shaped open plan kitchen in San Francisco with marble benchtops, flat-panel cabinets, blue cabinets, red splashback, ceramic splashback and panelled appliances.
Inspiration for a modern l-shaped open plan kitchen in San Francisco with marble benchtops, flat-panel cabinets, blue cabinets, red splashback, ceramic splashback and panelled appliances.
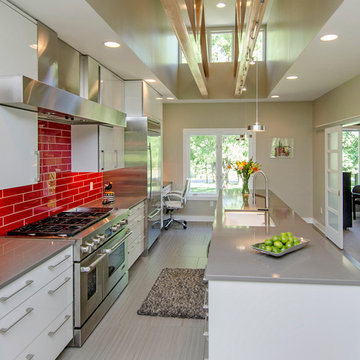
Jake Boyd
Inspiration for a contemporary kitchen in Other with red splashback, subway tile splashback, an undermount sink, white cabinets and flat-panel cabinets.
Inspiration for a contemporary kitchen in Other with red splashback, subway tile splashback, an undermount sink, white cabinets and flat-panel cabinets.
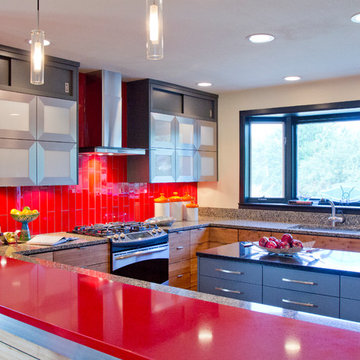
Kern Group
Design ideas for a contemporary u-shaped eat-in kitchen in Kansas City with an undermount sink, flat-panel cabinets, grey cabinets, quartz benchtops, red splashback, glass tile splashback and stainless steel appliances.
Design ideas for a contemporary u-shaped eat-in kitchen in Kansas City with an undermount sink, flat-panel cabinets, grey cabinets, quartz benchtops, red splashback, glass tile splashback and stainless steel appliances.
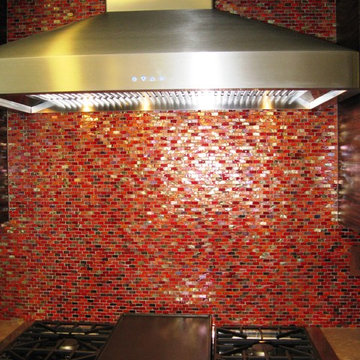
Inspiration for a large contemporary l-shaped eat-in kitchen in San Diego with flat-panel cabinets, dark wood cabinets, red splashback, mosaic tile splashback, stainless steel appliances and with island.
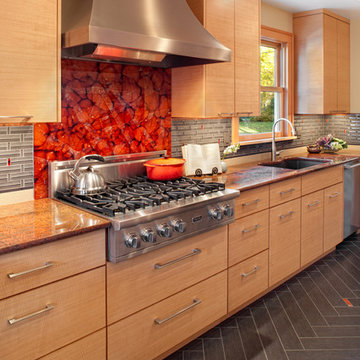
Inspiration for a contemporary kitchen in Portland with stainless steel appliances, a single-bowl sink, flat-panel cabinets, medium wood cabinets, red splashback, granite benchtops and glass sheet splashback.

White flat panel doors to maximise the feeling of space and brightness.
Small modern u-shaped separate kitchen in Cornwall with a drop-in sink, flat-panel cabinets, white cabinets, onyx benchtops, red splashback, glass sheet splashback, black appliances, light hardwood floors, no island, beige floor and white benchtop.
Small modern u-shaped separate kitchen in Cornwall with a drop-in sink, flat-panel cabinets, white cabinets, onyx benchtops, red splashback, glass sheet splashback, black appliances, light hardwood floors, no island, beige floor and white benchtop.
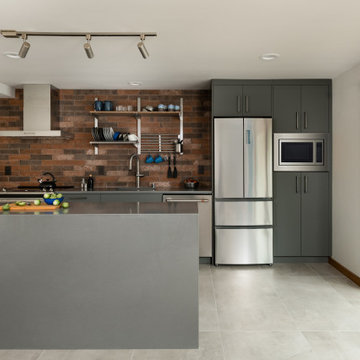
Mid-sized contemporary single-wall eat-in kitchen in Seattle with an undermount sink, flat-panel cabinets, grey cabinets, granite benchtops, red splashback, brick splashback, stainless steel appliances, with island and grey benchtop.
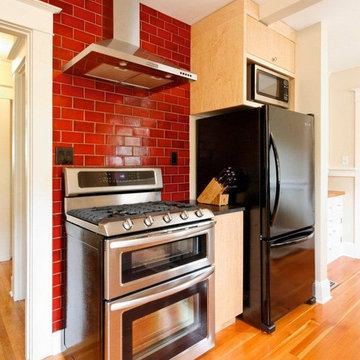
Campari-red tile adds a dash of boldness to the kitchen.
Photo: Matt Niebuhr
Inspiration for a modern l-shaped eat-in kitchen in Portland with black appliances, granite benchtops, ceramic splashback, flat-panel cabinets, light wood cabinets and red splashback.
Inspiration for a modern l-shaped eat-in kitchen in Portland with black appliances, granite benchtops, ceramic splashback, flat-panel cabinets, light wood cabinets and red splashback.
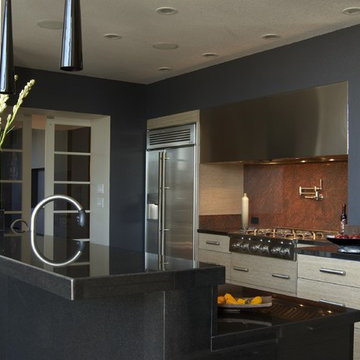
The decision to remodel your kitchen isn't one to take lightly. But, if you really don't enjoy spending time there, it may be time for a change. That was the situation facing the owners of this remodeled kitchen, says interior designer Vernon Applegate.
"The old kitchen was dismal," he says. "It was small, cramped and outdated, with low ceilings and a style that reminded me of the early ‘80s."
It was also some way from what the owners – a young couple – wanted. They were looking for a contemporary open-plan kitchen and family room where they could entertain guests and, in the future, keep an eye on their children. Two sinks, dishwashers and refrigerators were on their wish list, along with storage space for appliances and other equipment.
Applegate's first task was to open up and increase the space by demolishing some walls and raising the height of the ceiling.
"The house sits on a steep ravine. The original architect's plans for the house were missing, so we needed to be sure which walls were structural and which were decorative," he says.
With the walls removed and the ceiling height increased by 18 inches, the new kitchen is now three times the size of the original galley kitchen.
The main work area runs along the back of the kitchen, with an island providing additional workspace and a place for guests to linger.
A color palette of dark blues and reds was chosen for the walls and backsplashes. Black was used for the kitchen island top and back.
"Blue provides a sense of intimacy, and creates a contrast with the bright living and dining areas, which have lots of natural light coming through their large windows," he says. "Blue also works as a restful backdrop for anyone watching the large screen television in the kitchen."
A mottled red backsplash adds to the intimate tone and makes the walls seem to pop out, especially around the range hood, says Applegate. From the family room, the black of the kitchen island provides a visual break between the two spaces.
"I wanted to avoid people's eyes going straight to the cabinetry, so I extended the black countertop down to the back of the island to form a negative space and divide the two areas," he says.
"The kitchen is now the axis of the whole public space in the house. From there you can see the dining room, living room and family room, as well as views of the hills and the water beyond."
Cabinets : Custom rift sawn white oak, cerused dyed glaze
Countertops : Absolute black granite, polished
Flooring : Oak/driftwood grey from Gammapar
Bar stools : Techno with arms, walnut color
Lighting : Policelli
Backsplash : Red dragon marble
Sink : Stainless undermountby Blanco
Faucets : Grohe
Hot water system : InSinkErator
Oven : Jade
Cooktop : Independent Hoods, custom
Microwave : GE Monogram
Refrigerator : Jade
Dishwasher : Miele, Touchtronic anniversary Limited Edition
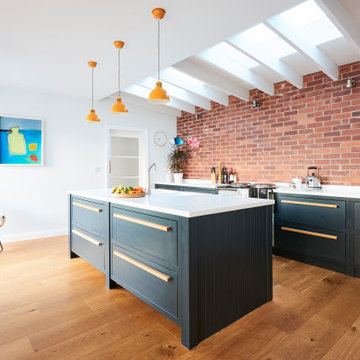
Photo of a large contemporary galley kitchen in Devon with an integrated sink, flat-panel cabinets, grey cabinets, red splashback, brick splashback, medium hardwood floors, with island, beige floor and white benchtop.
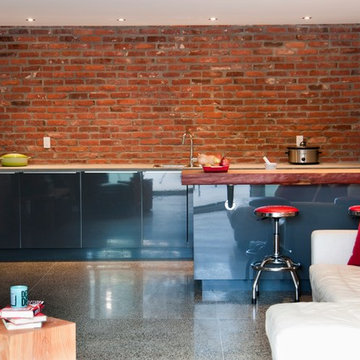
Leanna Rathkelly
Large contemporary single-wall eat-in kitchen in Vancouver with concrete floors, with island, flat-panel cabinets, grey cabinets, concrete benchtops, red splashback and a drop-in sink.
Large contemporary single-wall eat-in kitchen in Vancouver with concrete floors, with island, flat-panel cabinets, grey cabinets, concrete benchtops, red splashback and a drop-in sink.
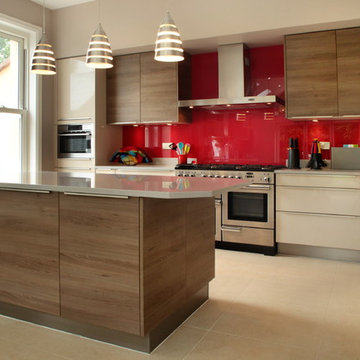
This spacious kitchen was designed for a beautiful 19th century home. The gloss cabinets and raspberry red splash back reflects the light, making this kitchen a bright and inviting place to enjoy with family and friends. All storage solutions have been carefully planned and most appliances are hidden behind doors adding to the spacious feeling of this stunning kitchen.
Kitchen with Flat-panel Cabinets and Red Splashback Design Ideas
1